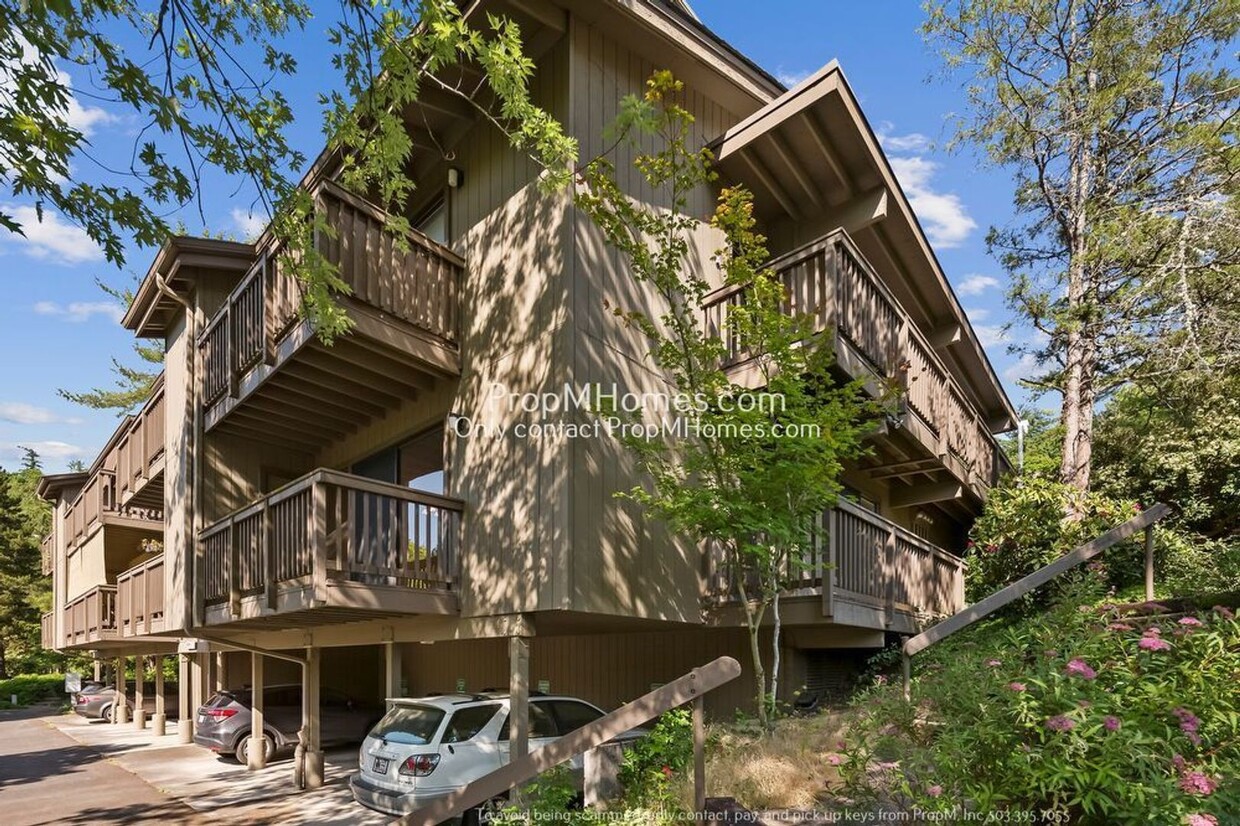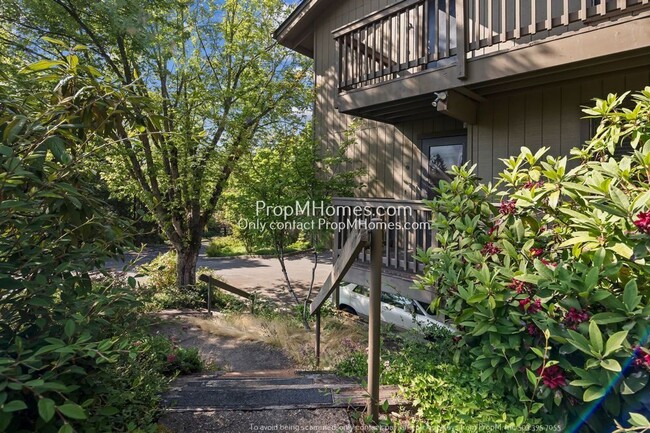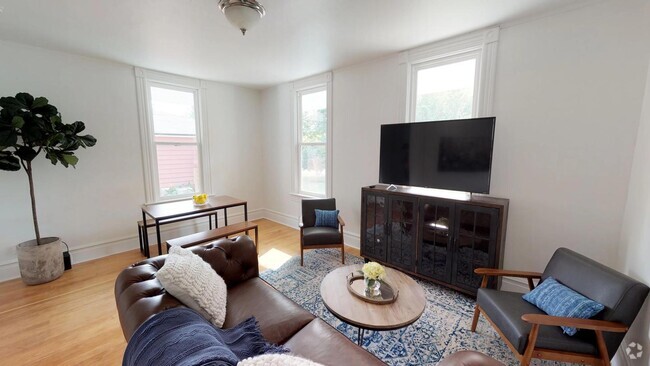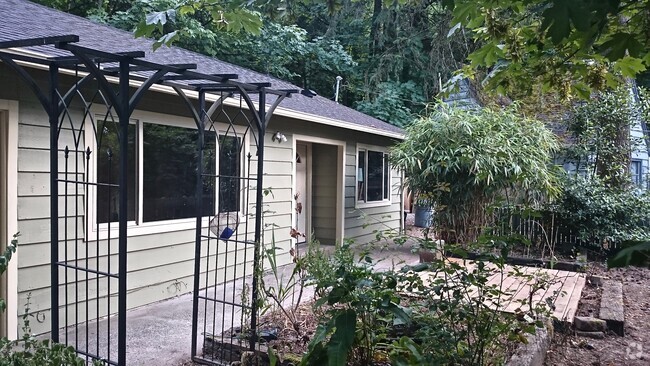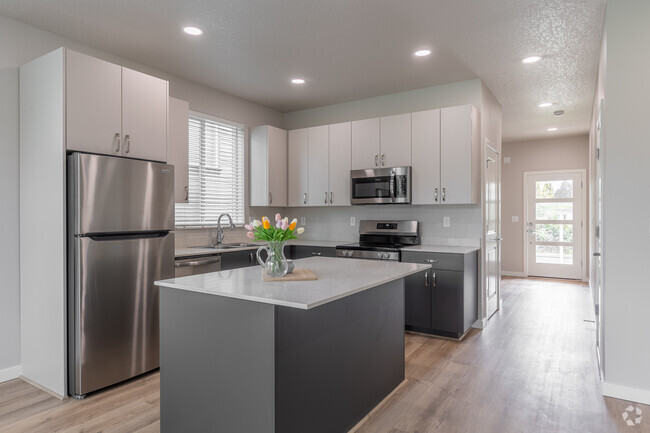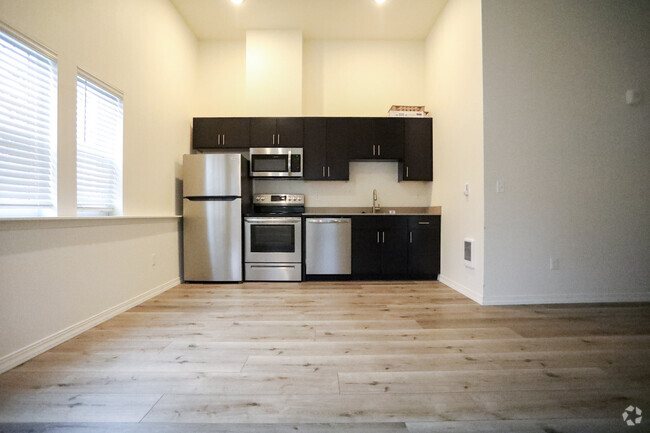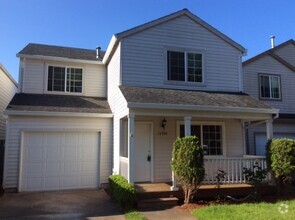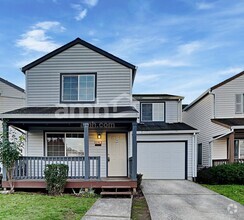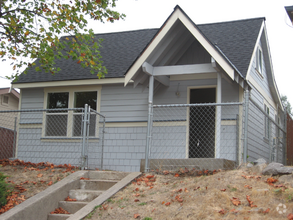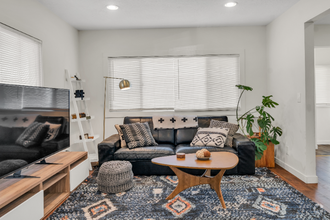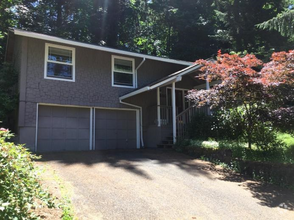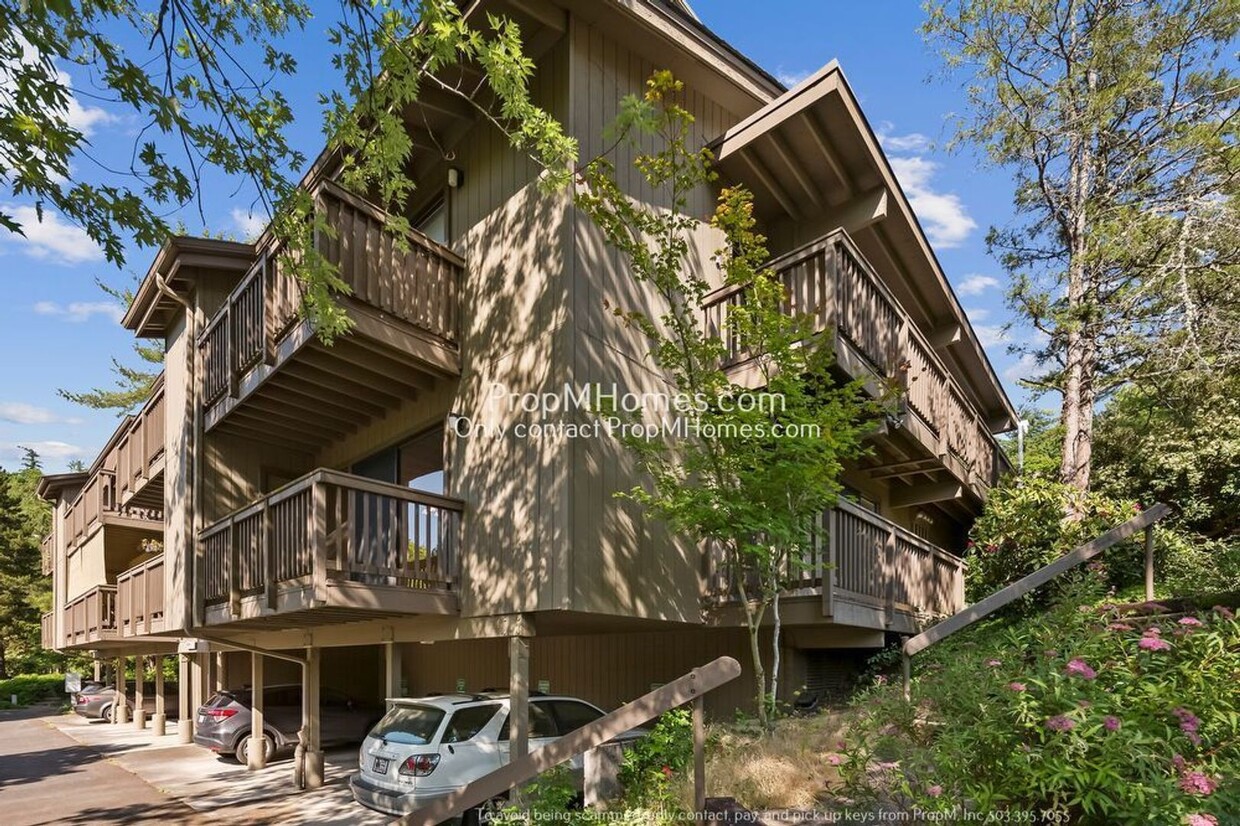
-
Monthly Rent
$1,499
-
Bedrooms
1 bd
-
Bathrooms
1 ba
-
Square Feet
572 sq ft
Details

About This Property
*Don't miss out on the opportunity to find your dream home! Properties are renting quickly; we encourage you to apply before viewing to be first in line. To increase your chances of getting approved, be sure to gather and submit all your documentation at the time of your application. If you have any questions, please don't hesitate to call our office for assistance.* Neighborhood: Nestled in the charming West Haven-Sylvan neighborhood, your new home is just a five-minute drive away from the vibrant West Hills Plaza! Experience the taste of your favorite cuisines at Biscuits Cafe, Pizza Nostra, and Sandoval's Cafe & Cantina. Your shopping needs are also covered with QFC and Cornell Farm right around the corner! Commuting is a breeze with the SW Sunset Highway just a stone's throw away, and public transportation available at the bus stops on SW Taylor Street. Living Area: Step inside your new home with an open floor plan, adorned with large windows to let in abundant natural light. As the winter approaches, snuggle up by the wood-burning fireplace, perfect for those chilly nights. The dining area opens up to a sliding door, leading to your very own private deck with breathtaking territorial views of the lush trees - your personal oasis. Kitchen: Your kitchen is a culinary haven! With a bright ambiance, laminate countertops, and custom wood cabinetry, it's the perfect spot to whip up your favorite dishes. The kitchen also features a breakfast bar, refrigerator, electric stove with an oven, dishwasher, and microwave to cater to all your cooking needs. Bedroom/Bathroom: Unwind in your cozy bedroom, complete with a window, carpet flooring, plenty of closet space, and an attached bathroom. The bathroom includes a sink with vanity and shower/tub combo for your relaxation. Exterior/Parking: Say goodbye to the hassle of finding a parking spot as you have an assigned covered parking space. Enjoy the tranquil view from your covered private balcony, with personal storage space included off the balcony. Association Amenities: Step outside and indulge in the fantastic community amenities offered by the HOA! Enjoy a dip in the pool or relax in the hot tub after a long day at work. Keep yourself fit and active with the weight room, sauna, and locker rooms. The condo community also offers three tennis courts, an outdoor pool, a rec facility with Wi-Fi, a lounge area, meeting room, fitness center, hot tub, and sauna, perfect for socializing and entertaining guests. Special Terms: * $25 Charge for each registered vehicle pass * $25 charge per clubhouse pass. (Clubhouse passes can't be shared between people) Available for a minimum one-year lease with the option to renew. For additional information on this home, please contact us at or visit our website at to view all our current rentals. We are the Premier Oregon Property Management Company. Rental Criteria: Please visit our website at to review our rental criteria. Included in The Rent: HOA takes care of Garbage, Sewer, Water, and Landscaping. Tenant Responsible for: Electric and Cable/Internet. Washer/Dryer: On-site Laundry Room. Heating Source: Electric- Baseboard Heating. Cooling Source: N/A *Heating and Cooling Sources must be independently verified by the applicant before applying! Homes are not required to have A/C* Pets: No, this is not a pet-friendly home. Elementary School: West Tualatin VIew Elementary Middle School: Cedar Park Middle School High School: Sunset High School Disclaimer: All information, regardless of source, is not guaranteed and should be independently verified. Including paint, flooring, square footage, amenities, and more. This home may have an HOA/COA which has additional charges associated with move-in/move-out. Tenant(s) would be responsible for verification of these charges, rules, as well as associated costs. Applications are processed first-come, first-served. All homes have been lived in and are not new. The heating and cooling source needs to be verified by the applicant. Square footage may vary from website to website and must be independently verified. Please confirm the year the home was built so you are aware of the age of the home. A lived-in home will have blemishes, defects, and more. Homes are not required to have A/C. Please verify status before viewing/applying.
7744 SW Barnes Rd is a house located in Washington County and the 97225 ZIP Code.
House Features
- Dishwasher
Fees and Policies
 This Property
This Property
 Available Property
Available Property
- Dishwasher
Both Cedar Mill and Cedar Hills are tranquil suburbs known for their upscale residential communities. In fact, in 1961, the residential construction of the Cedar Mill and Cedar Hills area became the largest project of its time in the western United States. Because of its proximity to Downtown Portland and to central shopping centers, Cedar Mill and Cedar Hills both have growing populations.
Since their development, the communities have added more houses and residential enclaves, followed by a number of top-notch schools and community centers. The area booms with a community atmosphere, convenient shopping centers, and peaceful local parks.
The Cedar Mill and Cedar Hills communities lie within Beaverton, and traveling to Downtown Portland, just seven miles to the east, is an easy commute. Exciting attractions like Washington Park, Oregon Zoo, Portland Japanese Garden, Pittock Mansion, and Providence Park are just minutes away.
Learn more about living in Cedar Hills-Cedar Mill| Colleges & Universities | Distance | ||
|---|---|---|---|
| Colleges & Universities | Distance | ||
| Drive: | 14 min | 4.9 mi | |
| Drive: | 14 min | 7.1 mi | |
| Drive: | 17 min | 8.1 mi | |
| Drive: | 19 min | 8.9 mi |
Transportation options available in Portland include Sunset Transit Center, located 1.7 miles from 7744 SW Barnes Rd. 7744 SW Barnes Rd is near Portland International, located 15.3 miles or 33 minutes away.
| Transit / Subway | Distance | ||
|---|---|---|---|
| Transit / Subway | Distance | ||
|
|
Drive: | 5 min | 1.7 mi |
|
|
Drive: | 11 min | 3.3 mi |
|
|
Drive: | 9 min | 3.8 mi |
|
|
Drive: | 10 min | 4.0 mi |
|
|
Drive: | 11 min | 4.1 mi |
| Commuter Rail | Distance | ||
|---|---|---|---|
| Commuter Rail | Distance | ||
|
|
Drive: | 9 min | 3.7 mi |
|
|
Drive: | 15 min | 5.1 mi |
|
|
Drive: | 11 min | 5.5 mi |
|
|
Drive: | 17 min | 8.7 mi |
|
|
Drive: | 20 min | 12.2 mi |
| Airports | Distance | ||
|---|---|---|---|
| Airports | Distance | ||
|
Portland International
|
Drive: | 33 min | 15.3 mi |
Time and distance from 7744 SW Barnes Rd.
| Shopping Centers | Distance | ||
|---|---|---|---|
| Shopping Centers | Distance | ||
| Walk: | 12 min | 0.6 mi | |
| Walk: | 13 min | 0.7 mi | |
| Drive: | 6 min | 1.9 mi |
| Parks and Recreation | Distance | ||
|---|---|---|---|
| Parks and Recreation | Distance | ||
|
Willamette Stone State Heritage Site
|
Drive: | 4 min | 1.3 mi |
|
World Forestry Center
|
Drive: | 11 min | 3.3 mi |
|
Portland Children's Museum
|
Drive: | 11 min | 3.4 mi |
|
Wildlife Care Center
|
Drive: | 8 min | 3.5 mi |
|
Ten Mile Creek Sanctuary
|
Drive: | 8 min | 3.8 mi |
| Hospitals | Distance | ||
|---|---|---|---|
| Hospitals | Distance | ||
| Drive: | 4 min | 1.1 mi | |
| Drive: | 11 min | 4.2 mi | |
| Drive: | 17 min | 8.0 mi |
| Military Bases | Distance | ||
|---|---|---|---|
| Military Bases | Distance | ||
| Drive: | 29 min | 13.1 mi | |
| Drive: | 53 min | 28.4 mi |
You May Also Like
Similar Rentals Nearby
-
-
-
Single-Family Homes 3 Months Free
Pets Allowed Dishwasher Refrigerator Kitchen In Unit Washer & Dryer Walk-In Closets
-
-
-
$2,4603 Beds, 2.5 Baths, 1,499 sq ftHouse for Rent
-
$2,3953 Beds, 2.5 Baths, 1,499 sq ftHouse for Rent
-
$2,7502 Beds, 1 Bath, 700 sq ftHouse for Rent
-
$4,4954 Beds, 2 Baths, 1,352 sq ftHouse for Rent
-
$2,9004 Beds, 3 Baths, 2,158 sq ftHouse for Rent
What Are Walk Score®, Transit Score®, and Bike Score® Ratings?
Walk Score® measures the walkability of any address. Transit Score® measures access to public transit. Bike Score® measures the bikeability of any address.
What is a Sound Score Rating?
A Sound Score Rating aggregates noise caused by vehicle traffic, airplane traffic and local sources
