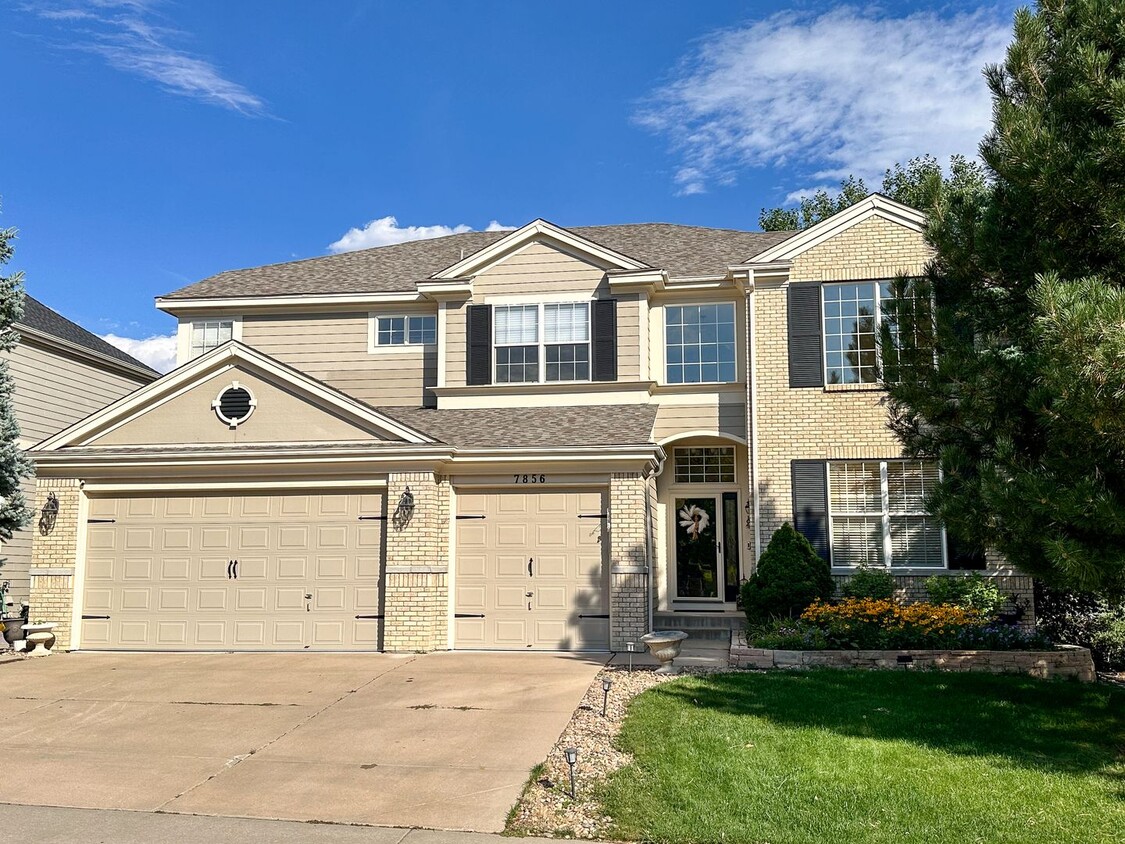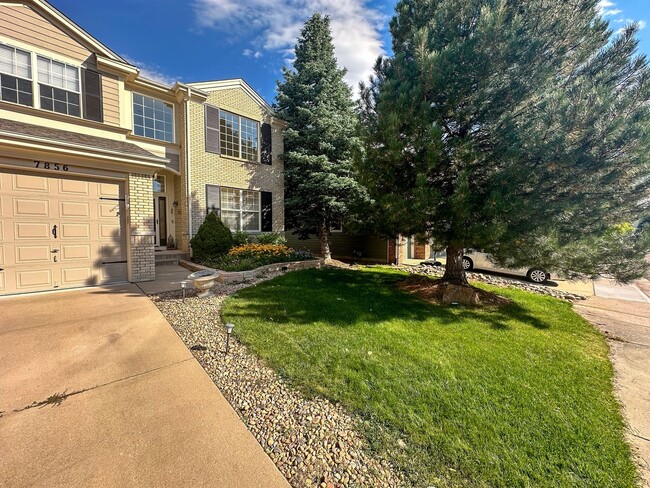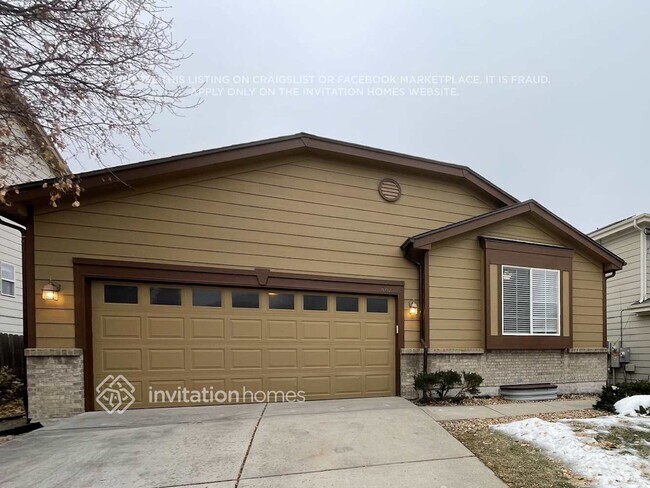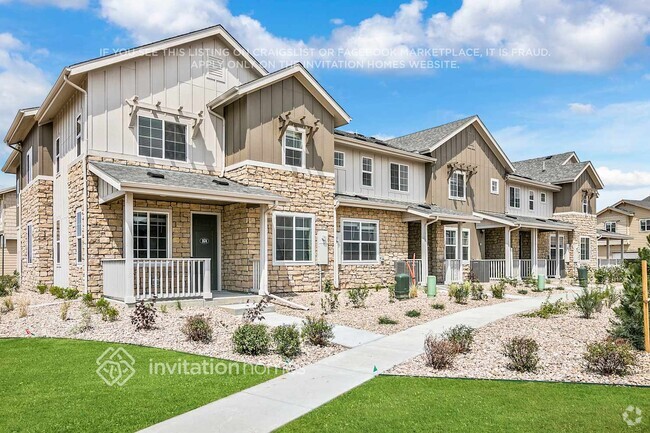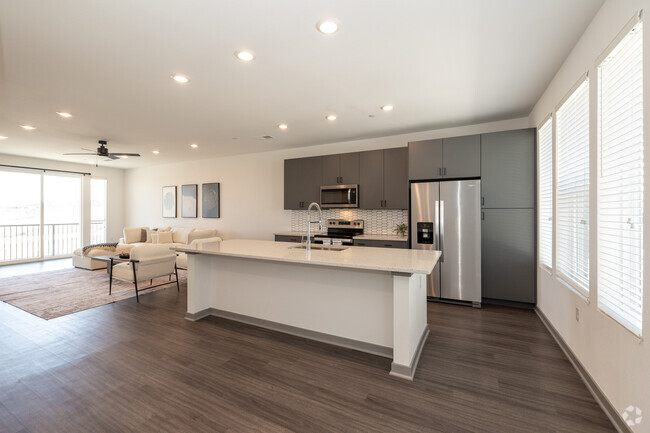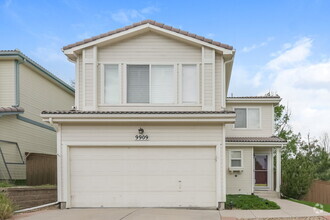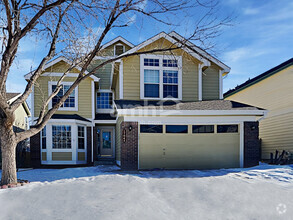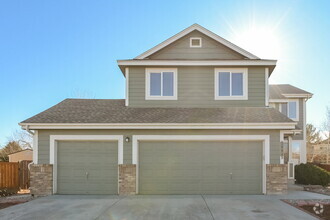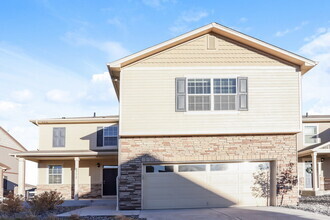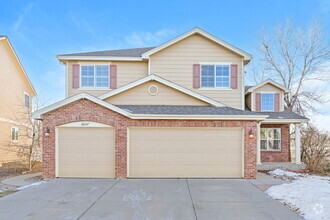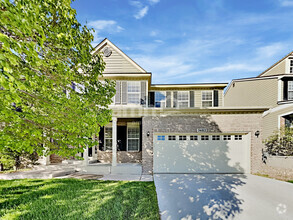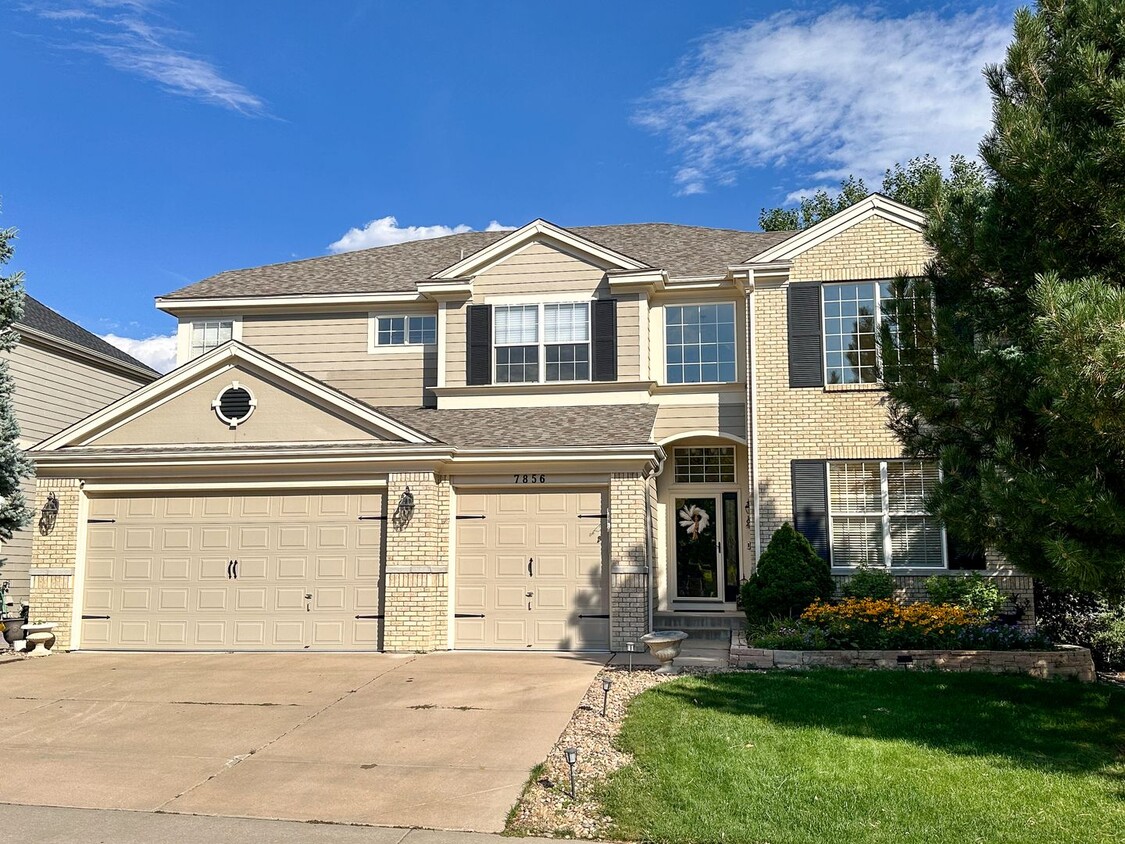
-
Monthly Rent
$4,495
-
Bedrooms
6 bd
-
Bathrooms
4 ba
-
Square Feet
4,572 sq ft
Details

About This Property
* NOTE: House is fully available on March 1st. But if you need to move in earlier, the owner can accommodate as early as January 15th with a couple of stipulations - you can move into the main portion of the house but the walkout basement is rented out and will not be available until March 1st - tenant have their separate entry * This is the home you've been looking for! Welcome to your luxurious 6-bedroom, 4-bathroom retreat, located in the upscale Castle Pine North neighborhood, featuring plenty of upgrades, a walk-out basement with a "mother-in-law" suite, private non-fenced back yard, a community swimming pool, a kiddie pool at a Village Club Pool, EXCELLENT SCHOOL DISTRICT! surrounded by golf courses and parks. As you step inside, you'll be greeted by a grand foyer with soaring vaulted ceilings, elegant hardwood floors, and a stunning spiral staircase. The open-concept layout flows seamlessly from the cozy family room to the adjacent dining room, which opens up to a spacious kitchen and living area, perfect for both entertaining and everyday living. At the heart of the home is a gourmet kitchen that truly defines luxury. Equipped with top-of-the-line stainless steel appliances, including a double oven, a gas 6-burner stovetop, a sink overlooking the lush backyard, on-demand filtered hot water, and a French-door fridge, this kitchen has everything you need. With abundant cabinet and counter space, it’s a chef’s dream. The adjoining great room provides the ideal space to relax, with a gas fireplace and a built-in home theater system perfect for movie nights. Step outside to your expansive deck, featuring both a fire barbecue and a charcoal grill — perfect for year-round entertaining. The main floor also includes a conveniently located bedroom and adjacent bathroom, ideal for guests or multi-generational living. The private primary suite is your personal sanctuary. Enjoy a spa-like 5-piece bathroom complete with a steam shower, soaking tub, heated floors, and dual sinks with ample storage. Upstairs, you'll find a cozy loft, two additional bedrooms, and another full bathroom. The walk-out basement is an exceptional feature of this home. Bathed in natural light, this full daylight basement offers a true "mother-in-law" suite with a separate entrance, two bedrooms, a full bathroom, a kitchen, washer/dryer, and more! * MIN CREDIT SCORE 650 * MIN 12-month lease * Amenities include: COMMUNITY POOL, hardwood flooring, spiral staircase, vaulted ceilings, granite countertops, 42-in cabinets, stainless steel appliances, A/C, washer and dryer, 5-piece primary bathroom, steam shower, jacuzzi, whole house humidifier, central vacuum, gas fireplace, home theater system, BBQ and charcoal grills, walk-out basement with kitchen and a separate entry * private back yard * 3-CAR ATTACHED GARAGE * Trash & HOA dues are included * Residents are responsible for all other utilities * Residents are responsible for landscaping * SECURITY DEPOSIT IS one month's rent plus $200, one time move in admin fee of $50 * PETS ALLOWED with pet deposit $300 and pet rent of $35/month *
7856 Stonedale Dr is a house located in Douglas County and the 80108 ZIP Code. This area is served by the Douglas County Re 1 attendance zone.
Discover Homeownership
Renting vs. Buying
-
Housing Cost Per Month: $4,495
-
Rent for 30 YearsRenting doesn't build equity Future EquityRenting isn't tax deductible Mortgage Interest Tax Deduction$0 Net Return
-
Buy Over 30 Years$1.75M - $3.12M Future Equity$1.03M Mortgage Interest Tax Deduction$137K - $1.51M Gain Net Return
-
 This Property
This Property
 Available Property
Available Property
30 minutes south of the Mile High City, Castle Pine is one of Colorado’s newest, up-and-coming, upscale communities. Incorporated in 2008, this town continues to grow each year but already has all the conveniences that come along with living in the suburbs. With stellar views of the Rockies, residents in Castle Pines enjoy golf and country clubs, excellent schools, and access to amazing Colorado recreation opportunities.
There are several outdoor spaces in and around town perfect for biking, walking, running, outdoor sports, and more. Castle Pines is only 30 minutes away from Roxborough Park, a picturesque geological site with red-rock boulders and lush trails. Locals here also enjoy plenty of grocery stores and other retails options nearby. Outlets at Castle Rock offers major brands with a variety of delicious restaurants. Whether you’re a parent, a nature lover, or just someone who loves convenience, Castle Pines is a great choice for your next apartment or home.
Learn more about living in Castle Pines| Colleges & Universities | Distance | ||
|---|---|---|---|
| Colleges & Universities | Distance | ||
| Drive: | 12 min | 7.7 mi | |
| Drive: | 16 min | 9.9 mi | |
| Drive: | 20 min | 10.8 mi | |
| Drive: | 27 min | 16.0 mi |
Transportation options available in Castle Pines include Ridgegate Parkway Station, located 6.8 miles from 7856 Stonedale Dr. 7856 Stonedale Dr is near Denver International, located 41.2 miles or 47 minutes away.
| Transit / Subway | Distance | ||
|---|---|---|---|
| Transit / Subway | Distance | ||
| Drive: | 11 min | 6.8 mi | |
| Drive: | 12 min | 7.8 mi | |
| Drive: | 14 min | 8.4 mi | |
|
|
Drive: | 15 min | 10.3 mi |
|
|
Drive: | 16 min | 10.9 mi |
| Commuter Rail | Distance | ||
|---|---|---|---|
| Commuter Rail | Distance | ||
|
|
Drive: | 34 min | 25.5 mi |
|
|
Drive: | 35 min | 25.7 mi |
| Drive: | 36 min | 27.6 mi | |
| Drive: | 36 min | 27.7 mi | |
| Drive: | 40 min | 29.2 mi |
| Airports | Distance | ||
|---|---|---|---|
| Airports | Distance | ||
|
Denver International
|
Drive: | 47 min | 41.2 mi |
Time and distance from 7856 Stonedale Dr.
| Shopping Centers | Distance | ||
|---|---|---|---|
| Shopping Centers | Distance | ||
| Drive: | 4 min | 1.7 mi | |
| Drive: | 4 min | 1.8 mi | |
| Drive: | 5 min | 2.1 mi |
| Parks and Recreation | Distance | ||
|---|---|---|---|
| Parks and Recreation | Distance | ||
|
Daniels Park
|
Drive: | 7 min | 3.0 mi |
|
The Wildlife Experience
|
Drive: | 12 min | 7.4 mi |
|
DeKoevend Park
|
Drive: | 23 min | 11.6 mi |
|
Thorne Nature Experience-Kassler Center
|
Drive: | 32 min | 17.9 mi |
|
Roxborough State Park
|
Drive: | 43 min | 22.2 mi |
| Hospitals | Distance | ||
|---|---|---|---|
| Hospitals | Distance | ||
| Drive: | 12 min | 7.6 mi | |
| Drive: | 14 min | 8.0 mi | |
| Drive: | 19 min | 10.3 mi |
| Military Bases | Distance | ||
|---|---|---|---|
| Military Bases | Distance | ||
| Drive: | 53 min | 27.7 mi | |
| Drive: | 57 min | 45.1 mi | |
| Drive: | 67 min | 54.8 mi |
You May Also Like
Applicant has the right to provide the property manager or owner with a Portable Tenant Screening Report (PTSR) that is not more than 30 days old, as defined in § 38-12-902(2.5), Colorado Revised Statutes; and 2) if Applicant provides the property manager or owner with a PTSR, the property manager or owner is prohibited from: a) charging Applicant a rental application fee; or b) charging Applicant a fee for the property manager or owner to access or use the PTSR.
Similar Rentals Nearby
-
-
-
Single-Family Homes 1 Month Free
Pets Allowed Fitness Center Pool In Unit Washer & Dryer Maintenance on site
-
$3,3854 Beds, 3.5 Baths, 2,005 sq ftHouse for Rent
-
$3,1554 Beds, 3 Baths, 2,608 sq ftHouse for Rent
-
$3,3405 Beds, 3.5 Baths, 2,375 sq ftHouse for Rent
-
$3,0854 Beds, 2.5 Baths, 2,419 sq ftHouse for Rent
-
$3,9105 Beds, 4 Baths, 3,710 sq ftHouse for Rent
-
$3,4406 Beds, 3.5 Baths, 3,353 sq ftHouse for Rent
-
$3,3804 Beds, 3 Baths, 2,671 sq ftHouse for Rent
What Are Walk Score®, Transit Score®, and Bike Score® Ratings?
Walk Score® measures the walkability of any address. Transit Score® measures access to public transit. Bike Score® measures the bikeability of any address.
What is a Sound Score Rating?
A Sound Score Rating aggregates noise caused by vehicle traffic, airplane traffic and local sources
