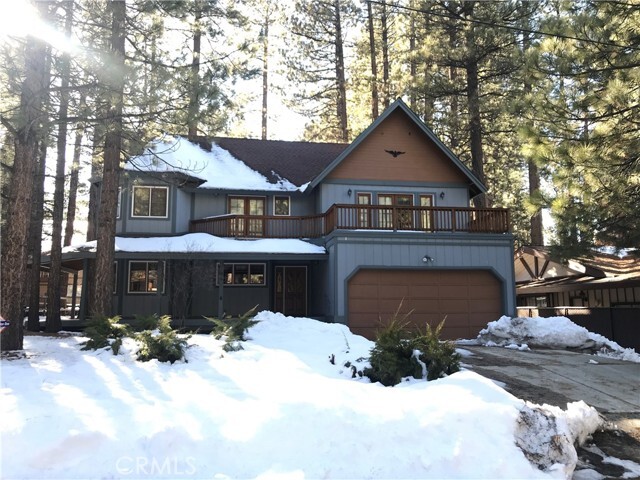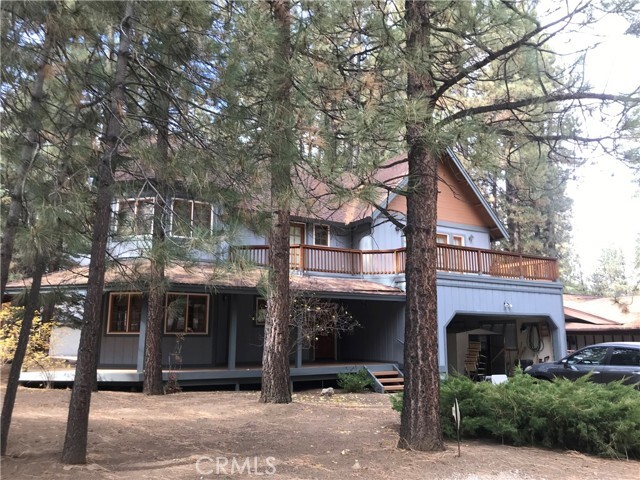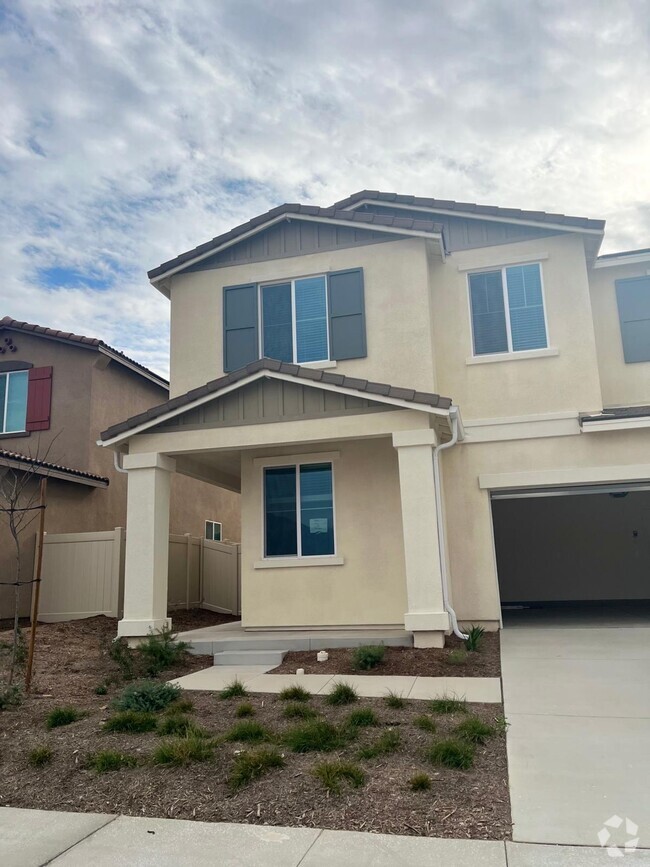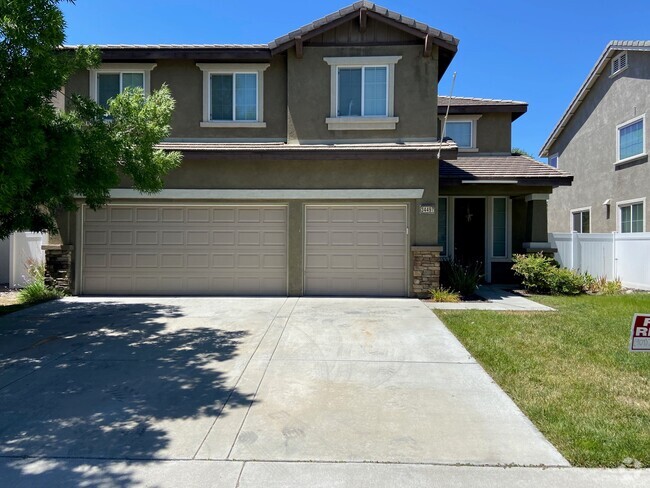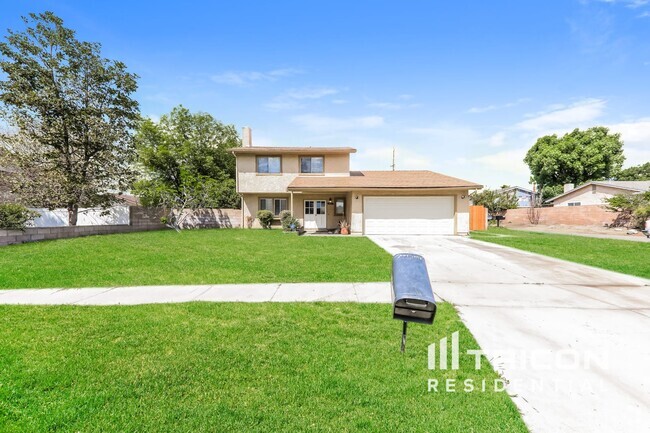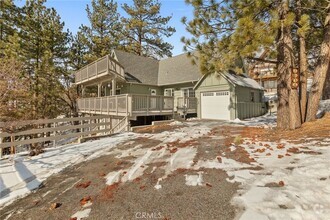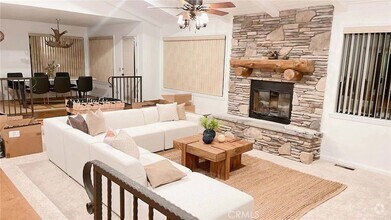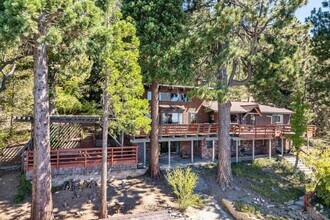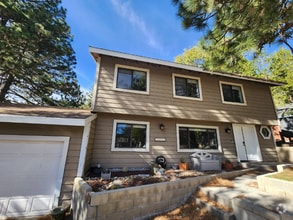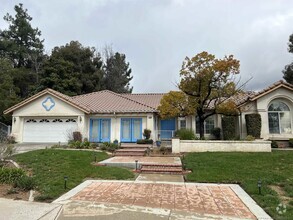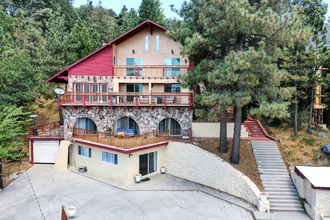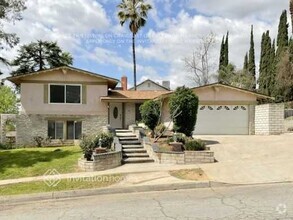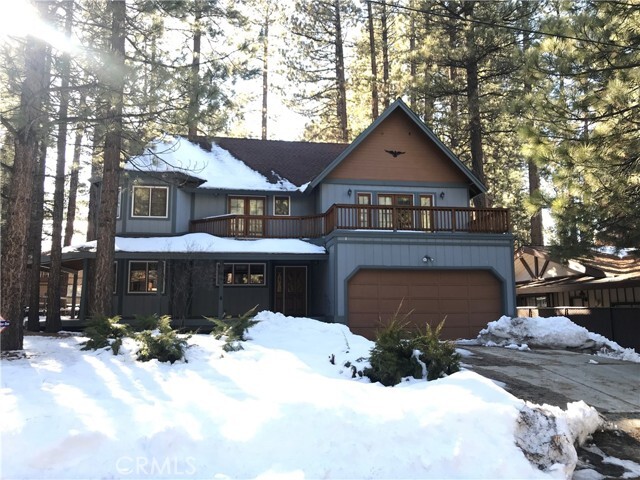786 Tomahawk Dr
Big Bear Lake, CA 92315
-
Bedrooms
4
-
Bathrooms
3
-
Square Feet
2,030 sq ft
-
Available
Available Now
Highlights
- Golf Course Community
- Fishing
- Custom Home
- Mountain View
- Community Lake
- Deck

About This Home
Charming Mountain Retreat – Steps from Snow Summit! Nestled in the heart of Big Bear, this well-cared-for and fully furnished home offers the perfect blend of comfort, convenience, and adventure. Located just steps away from Snow Summit, enjoy easy access to year-round mountain trails and the vibrant Village, filled with dining, shopping, and entertainment. Applicants looking for month-to-month or temporary housing will be considered. Inside, this inviting 5-bedroom, 3-bathroom home boasts a warm and homey atmosphere, featuring a beautiful brick hearth to cozy up by the fireplace. The four spacious bedrooms upstairs provide ample room for family and guests, while the downstairs bedroom is perfect for a home office or additional guest space. Designed for both relaxation and practicality, the home includes an indoor laundry room, an attached garage with room for one car, and plenty of driveway and rear parking. Whether you're hitting the slopes, exploring Big Bear Lake's endless recreation, or simply unwinding in this charming retreat, this property has everything you need for mountain living at its finest. Don't miss this rare opportunity!
786 Tomahawk Dr is a house located in San Bernardino County and the 92315 ZIP Code. This area is served by the Bear Valley Unified attendance zone.
Home Details
Year Built
Accessible Home Design
Bedrooms and Bathrooms
Flooring
Home Design
Interior Spaces
Kitchen
Laundry
Listing and Financial Details
Lot Details
Outdoor Features
Parking
Utilities
Views
Community Details
Overview
Recreation
Fees and Policies
The fees below are based on community-supplied data and may exclude additional fees and utilities.
- Parking
-
Garage--
-
Other--
Details
Utilities Included
-
Trash Removal
-
Sewer
Lease Options
-
Monthly
Property Information
-
Furnished Units Available
Contact
- Listed by Madeline Rucireta | Eagle Real Estate
- Phone Number
- Contact
-
Source
 California Regional Multiple Listing Service
California Regional Multiple Listing Service
- Washer/Dryer
- Heating
- Fireplace
- Dishwasher
- Disposal
- Microwave
- Oven
- Range
- Refrigerator
- Breakfast Nook
- Hardwood Floors
- Carpet
- Tile Floors
- Dining Room
- Furnished
- Double Pane Windows
- Window Coverings
- Balcony
- Patio
| Colleges & Universities | Distance | ||
|---|---|---|---|
| Colleges & Universities | Distance | ||
| Drive: | 71 min | 41.2 mi | |
| Drive: | 75 min | 42.8 mi | |
| Drive: | 76 min | 43.0 mi | |
| Drive: | 92 min | 59.6 mi |
 The GreatSchools Rating helps parents compare schools within a state based on a variety of school quality indicators and provides a helpful picture of how effectively each school serves all of its students. Ratings are on a scale of 1 (below average) to 10 (above average) and can include test scores, college readiness, academic progress, advanced courses, equity, discipline and attendance data. We also advise parents to visit schools, consider other information on school performance and programs, and consider family needs as part of the school selection process.
The GreatSchools Rating helps parents compare schools within a state based on a variety of school quality indicators and provides a helpful picture of how effectively each school serves all of its students. Ratings are on a scale of 1 (below average) to 10 (above average) and can include test scores, college readiness, academic progress, advanced courses, equity, discipline and attendance data. We also advise parents to visit schools, consider other information on school performance and programs, and consider family needs as part of the school selection process.
View GreatSchools Rating Methodology
You May Also Like
Similar Rentals Nearby
What Are Walk Score®, Transit Score®, and Bike Score® Ratings?
Walk Score® measures the walkability of any address. Transit Score® measures access to public transit. Bike Score® measures the bikeability of any address.
What is a Sound Score Rating?
A Sound Score Rating aggregates noise caused by vehicle traffic, airplane traffic and local sources
