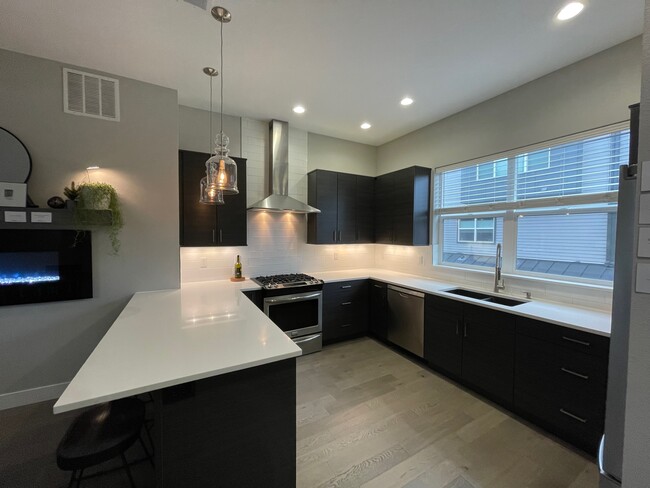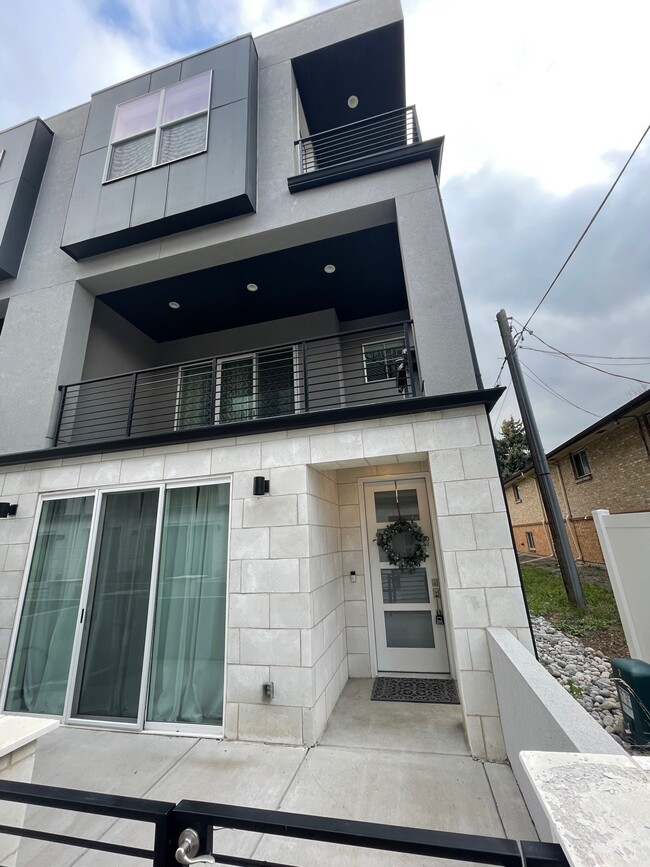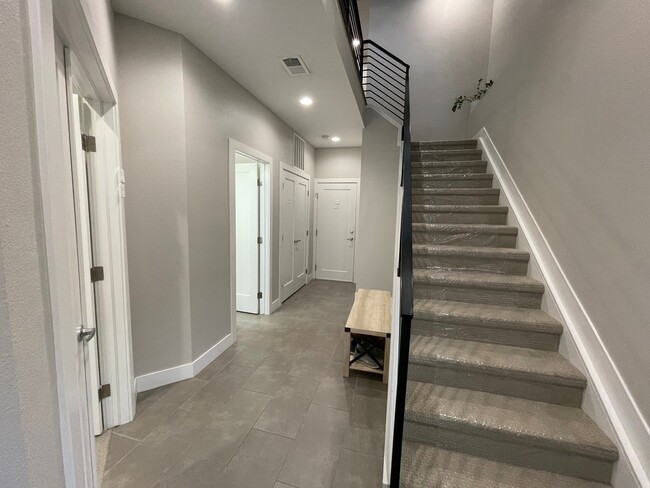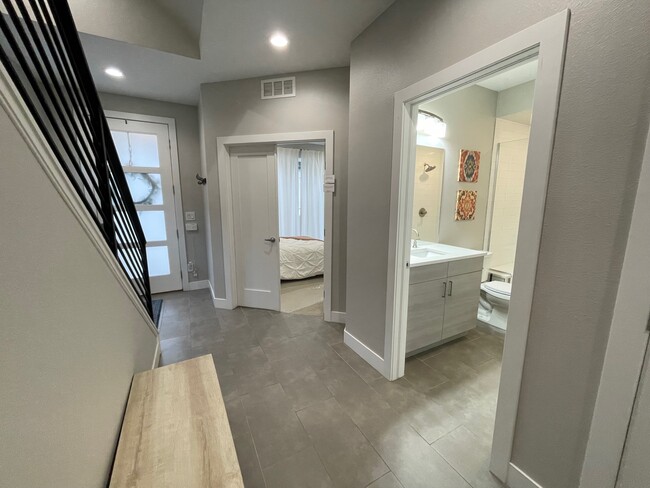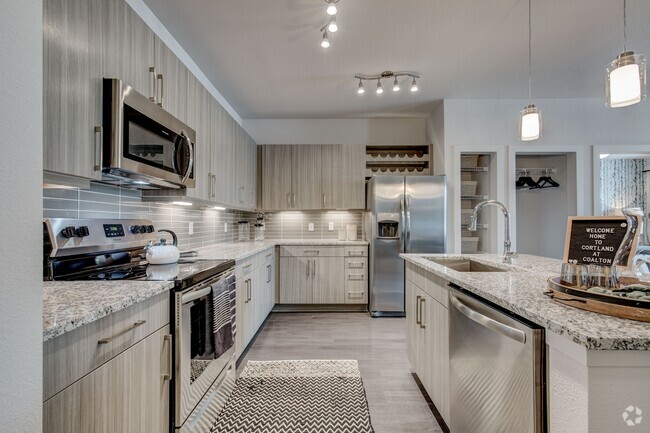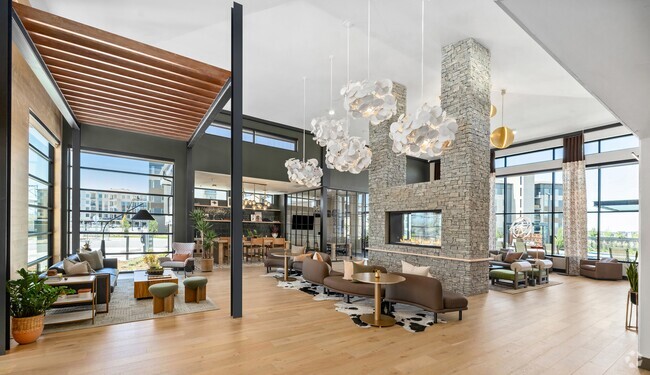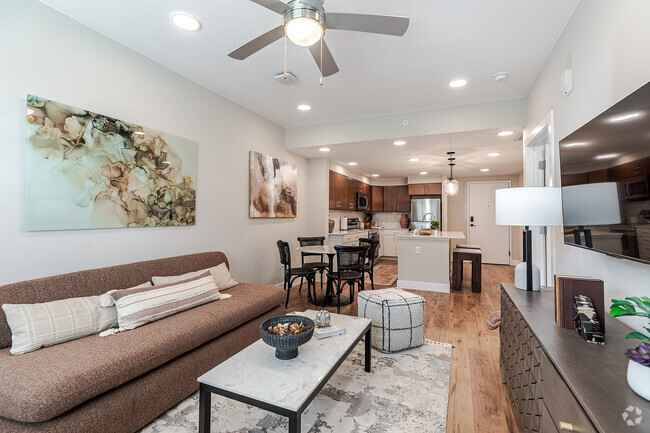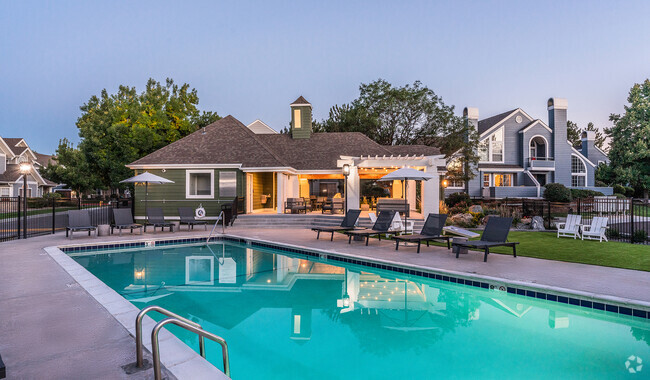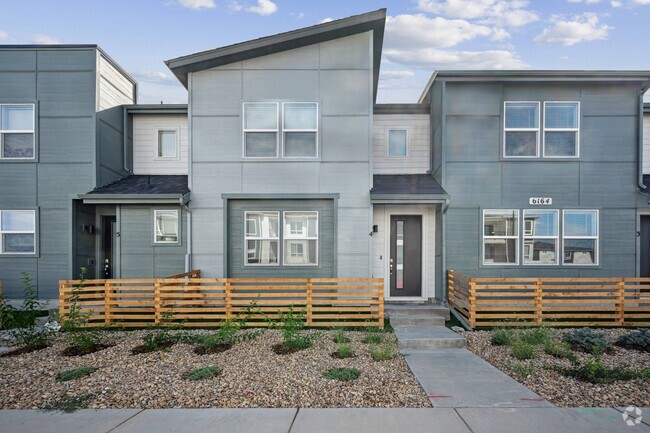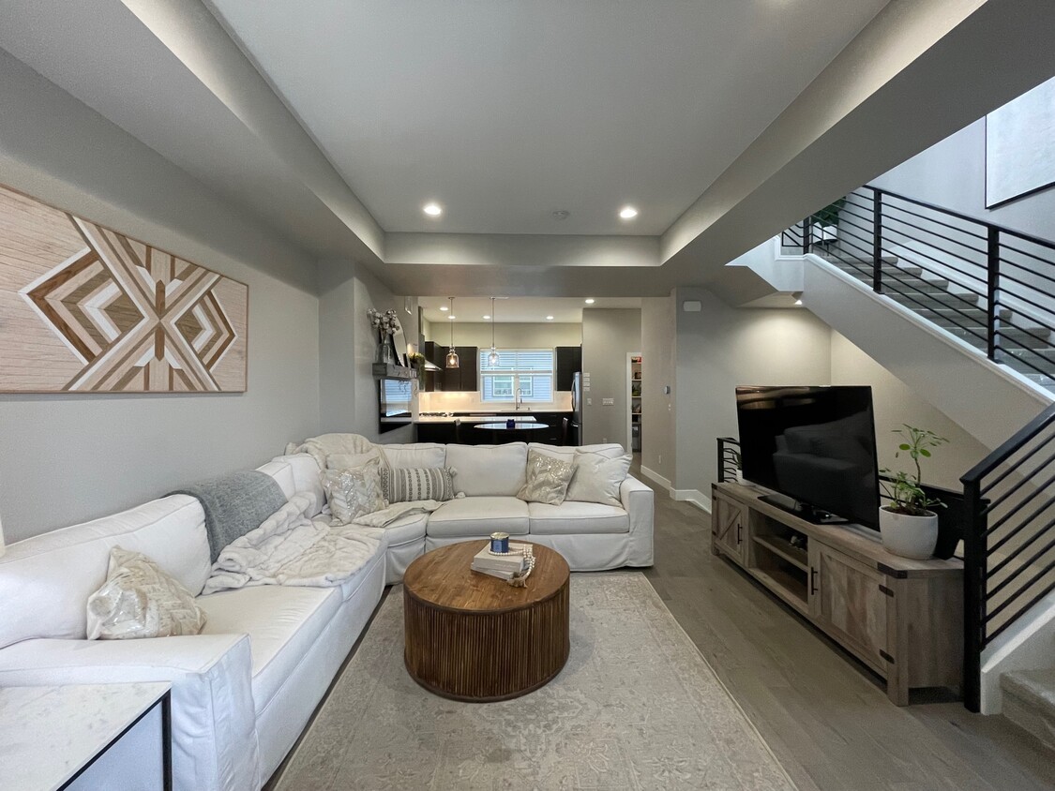7871 W 51st Ave
Arvada, CO 80002

Check Back Soon for Upcoming Availability
| Beds | Baths | Average SF |
|---|---|---|
| 3 Bedrooms 3 Bedrooms 3 Br | 3.5 Baths 3.5 Baths 3.5 Ba | 1,967 SF |
About This Property
The following is included: -Weekly trash pickup -Bi-weekly recycling pickup -Sewage -Snow removal -Landscaping maintenance House Rules 1. Quiet hours are from 10 pm to 7 am including the patios. 2. No smoking indoors. If smoking outdoors, please do so away from buildings. 3. No parties or events allowed. 4. Please ensure all doors & windows are locked when leaving. 5. Please report any issue with the property right away, including any plumbing problems or leaks. 6. Please do not allow trash to overflow or accumulate. Trash and recycle bins are next to the garage. 7. Strict 2 car limit 8. 6 guests max. 9. Do not set the air conditioning below 68 degrees. 10. Up two dogs allowed. No cats. 11.Not fit for infants (under 2 years) The town home is three floors & a lot of stairs. The guardrails & stair guards have horizontal bars that are climbable. The space KEY FEATURES: 3 large bedrooms 3.5 bathrooms; 2 walk-in showers + 1 tub/shower combo Full kitchen w/ stainless steel appliances + bistro-style dining area Sunny living area w/ patio views Just off I-70 with quick access to Downtown Denver, Red Rocks, and mountain activities 5 minute drive or 15 minute walk to Olde Town Arvada Washer + dryer Free parking for two vehicles in attached garage. House Layout 1. Three story townhouse. First floor has one bedroom and a full bathroom. Second floor is the main living space with a modern open kitchen and stainless steel appliances. Enjoy the fresh air on in one of two balconies on property. Third floor has two bedrooms and the laundry room. The primary bedroom features a large walk-in closet, a balcony, and massive en-suite bathroom. The second bathroom has a lot of natural light and also includes an en-suite bathroom with shower/tub combo. 2. Kitchen Gas range and oven Garbage disposal and quartz sink Stainless steel appliances Dishwasher Hood vent Walk in pantry Fridge & Freezer Oven Microwave Coffee maker 3. Appliances Washer dryer on third floor. Breaker panel in garage. Smart thermostat in living room area. Central heat and AC. 4. Garbage & Recycling included Garage and recycling cans outside the attached 2 car garage. Weekly garbage pickup, biweekly recycling pickup. 5. Security Locks on all internal doors. Locks and deadbolts on all external doors. Locks on all external sliding glass doors. 6. Favorite Local Restaurants The following restaurants are within 1 mile of the property. Home Grown Tap & Dough Lady Nomada Denver Beer Co. New Image Brewery Yak & Yeti The Arvada Tavern School House Kitchen & Libations Stone Cellar Bistro So Radish Smokin Fins Bluegrass Coffee & Bourbon Lounge Chick fil A First Watch Texas Roadhouse Harkins Movie Theater 7. Other points of interest Olde Town Arvada - (2 min drive) Downtown Denver - (15 min drive) Coors Field - (15 min drive) Ball Arena- (15 min drive) Mile High Stadium - (15 min drive) Golden Colorado - (15 min drive) Coors Brewery - (15 min drive) Red Rocks (20 min drive) Breckenridge, Keystone, A-Basin, Copper Mountain, El Dora, Loveland Ski Area, and Winter Park. These 7 resorts are within a 1.5 hour drive from the property. Rocky Mountain National Park (1.5 hour drive)
7871 W 51st Ave is a townhome located in Jefferson County and the 80002 ZIP Code.
Townhome Features
Washer/Dryer
Air Conditioning
Dishwasher
Washer/Dryer Hookup
Hardwood Floors
Walk-In Closets
Microwave
Refrigerator
Highlights
- Washer/Dryer
- Washer/Dryer Hookup
- Air Conditioning
- Heating
- Ceiling Fans
- Smoke Free
- Cable Ready
- Double Vanities
- Tub/Shower
- Fireplace
- Handrails
Kitchen Features & Appliances
- Dishwasher
- Disposal
- Ice Maker
- Stainless Steel Appliances
- Pantry
- Eat-in Kitchen
- Kitchen
- Microwave
- Oven
- Range
- Refrigerator
- Freezer
- Breakfast Nook
- Coffee System
- Instant Hot Water
Model Details
- Hardwood Floors
- Carpet
- Dining Room
- Family Room
- Office
- Views
- Walk-In Closets
- Double Pane Windows
- Window Coverings
- Large Bedrooms
Fees and Policies
The fees below are based on community-supplied data and may exclude additional fees and utilities.
- Parking
-
Garage--
Details
Utilities Included
-
Trash Removal
-
Sewer
The I-70 Corridor runs through the suburb of Arvada and the city of Denver. Living along this corridor, residents experience a range of urban and suburban areas and amenities. Located just seven miles from the heart of Denver, the Corridor gives its residents easy access to Downtown, the suburbs, and the Rocky Mountains. On Interstate 70, locals can reach Vail ski resorts in less than two hours, making this neighborhood a popular locale for those interested in winter sports. Rent along the I-70 Corridor is affordable.
Learn more about living in I-70 CorridorBelow are rent ranges for similar nearby apartments
| Beds | Average Size | Lowest | Typical | Premium |
|---|---|---|---|---|
| Studio Studio Studio | 400-402 Sq Ft | $1,225 | $1,235 | $1,245 |
| 1 Bed 1 Bed 1 Bed | 589-595 Sq Ft | $1,215 | $1,334 | $1,450 |
| 2 Beds 2 Beds 2 Beds | 946 Sq Ft | $1,450 | $1,848 | $2,900 |
| 3 Beds 3 Beds 3 Beds | 1321 Sq Ft | $2,399 | $3,100 | $3,800 |
| 4 Beds 4 Beds 4 Beds | 2352 Sq Ft | $3,245 | $3,937 | $4,425 |
- Washer/Dryer
- Washer/Dryer Hookup
- Air Conditioning
- Heating
- Ceiling Fans
- Smoke Free
- Cable Ready
- Double Vanities
- Tub/Shower
- Fireplace
- Handrails
- Dishwasher
- Disposal
- Ice Maker
- Stainless Steel Appliances
- Pantry
- Eat-in Kitchen
- Kitchen
- Microwave
- Oven
- Range
- Refrigerator
- Freezer
- Breakfast Nook
- Coffee System
- Instant Hot Water
- Hardwood Floors
- Carpet
- Dining Room
- Family Room
- Office
- Views
- Walk-In Closets
- Double Pane Windows
- Window Coverings
- Large Bedrooms
- Laundry Facilities
- Trash Pickup - Curbside
- Recycling
- Lounge
- Balcony
- Patio
- Deck
- Media Center/Movie Theatre
| Colleges & Universities | Distance | ||
|---|---|---|---|
| Colleges & Universities | Distance | ||
| Drive: | 6 min | 2.2 mi | |
| Drive: | 10 min | 4.7 mi | |
| Drive: | 16 min | 7.8 mi | |
| Drive: | 16 min | 7.9 mi |
Transportation options available in Arvada include Lakewood/Wadsworth, located 4.7 miles from 7871 W 51st Ave. 7871 W 51st Ave is near Denver International, located 28.1 miles or 37 minutes away.
| Transit / Subway | Distance | ||
|---|---|---|---|
| Transit / Subway | Distance | ||
|
|
Drive: | 8 min | 4.7 mi |
|
|
Drive: | 10 min | 4.9 mi |
|
|
Drive: | 10 min | 5.1 mi |
|
|
Drive: | 11 min | 5.4 mi |
|
|
Drive: | 11 min | 5.8 mi |
| Commuter Rail | Distance | ||
|---|---|---|---|
| Commuter Rail | Distance | ||
| Walk: | 18 min | 0.9 mi | |
| Drive: | 3 min | 1.2 mi | |
| Drive: | 5 min | 1.8 mi | |
| Drive: | 5 min | 1.8 mi | |
| Drive: | 9 min | 3.4 mi |
| Airports | Distance | ||
|---|---|---|---|
| Airports | Distance | ||
|
Denver International
|
Drive: | 37 min | 28.1 mi |
Time and distance from 7871 W 51st Ave.
| Shopping Centers | Distance | ||
|---|---|---|---|
| Shopping Centers | Distance | ||
| Walk: | 10 min | 0.5 mi | |
| Walk: | 14 min | 0.8 mi | |
| Walk: | 18 min | 1.0 mi |
| Parks and Recreation | Distance | ||
|---|---|---|---|
| Parks and Recreation | Distance | ||
|
Wheat Ridge Active Adult Center
|
Drive: | 7 min | 2.9 mi |
|
Crown Hill Park
|
Drive: | 7 min | 3.5 mi |
|
Majestic View Nature Center
|
Drive: | 9 min | 3.8 mi |
|
Clements Community Center
|
Drive: | 7 min | 3.9 mi |
|
Van Bibber Park
|
Drive: | 11 min | 5.9 mi |
| Hospitals | Distance | ||
|---|---|---|---|
| Hospitals | Distance | ||
| Drive: | 5 min | 2.3 mi | |
| Drive: | 14 min | 8.3 mi | |
| Drive: | 14 min | 8.3 mi |
| Military Bases | Distance | ||
|---|---|---|---|
| Military Bases | Distance | ||
| Drive: | 51 min | 25.5 mi | |
| Drive: | 91 min | 72.4 mi | |
| Drive: | 100 min | 82.1 mi |
You May Also Like
Applicant has the right to provide the property manager or owner with a Portable Tenant Screening Report (PTSR) that is not more than 30 days old, as defined in § 38-12-902(2.5), Colorado Revised Statutes; and 2) if Applicant provides the property manager or owner with a PTSR, the property manager or owner is prohibited from: a) charging Applicant a rental application fee; or b) charging Applicant a fee for the property manager or owner to access or use the PTSR.
Similar Rentals Nearby
What Are Walk Score®, Transit Score®, and Bike Score® Ratings?
Walk Score® measures the walkability of any address. Transit Score® measures access to public transit. Bike Score® measures the bikeability of any address.
What is a Sound Score Rating?
A Sound Score Rating aggregates noise caused by vehicle traffic, airplane traffic and local sources

