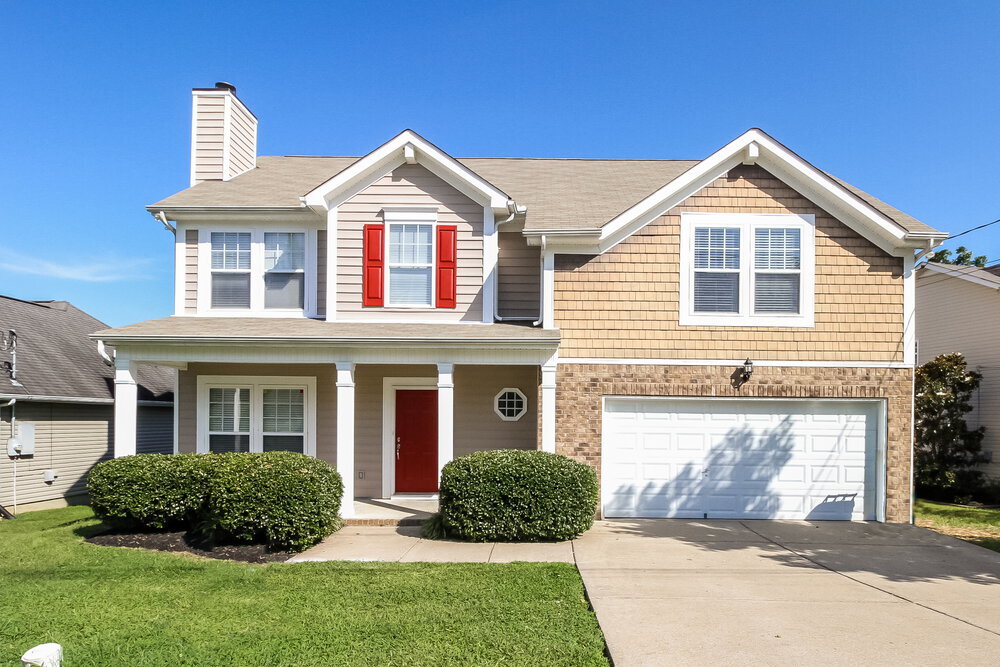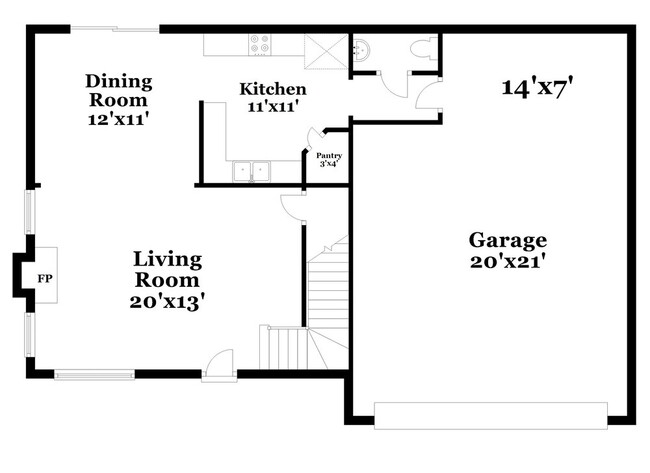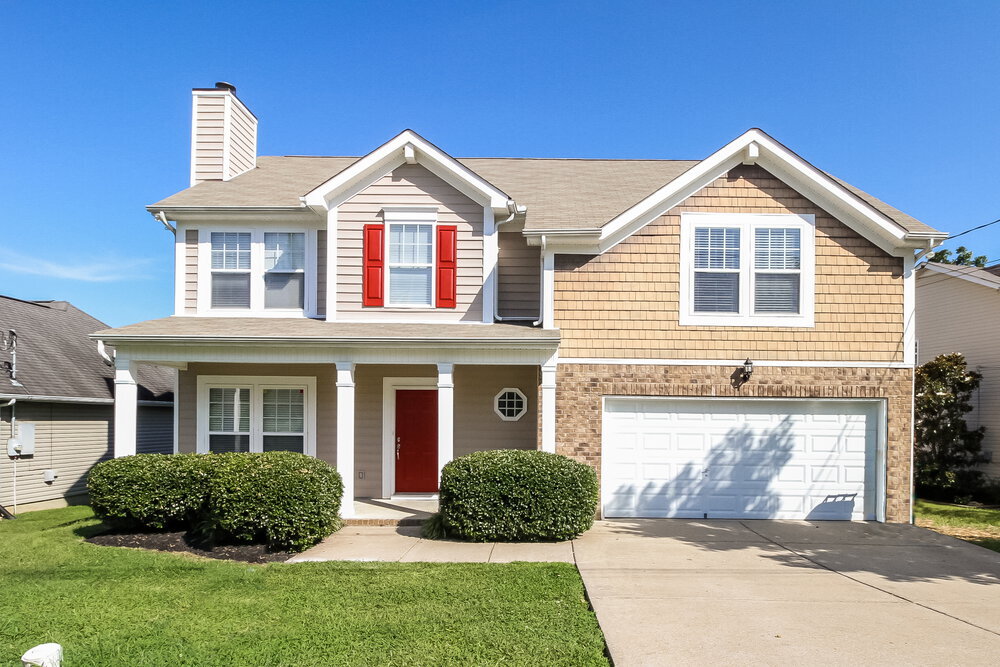
-
Monthly Rent
$2,030
-
Bedrooms
3 bd
-
Bathrooms
2.5 ba
-
Square Feet
1,956 sq ft
Details

About This Property
Please note, our homes are available on a first-come, first-serve basis and are not reserved until the lease is signed by all applicants and security deposits are collected. This home features Progress Smart Home - Progress Residential's smart home app, which allows you to control the home securely from any of your devices. Learn more at Want to tour on your own? Click the “Self Tour” button on this home’s listing or call to register for a self-guided showing at a time that works best for you. Set on Rainey Drive in Antioch, this two-story traditional home includes three bedrooms and two-and-a-half bathrooms. The renovated home has gorgeous hardwood floors in the living room. This space also features a classic fireplace and lots of room for furniture. In the modernized kitchen, you'll find stainless steel appliances and solid-surface countertops. There are wood floors in this space as well. Walking into the master bedroom, notice the tray ceiling and wood floors. You'll have space to breathe in this room as well. As for the master bathroom, it boasts a shower, tub, and sink. If you rent the home, you'll have a fenced-in yard and a covered patio. Schedule a tour today.
7905 Rainey Dr is a house located in Davidson County and the 37013 ZIP Code. This area is served by the Davidson County attendance zone.
House Features
Air Conditioning
Washer/Dryer Hookup
Loft Layout
Fireplace
- Washer/Dryer Hookup
- Air Conditioning
- Fireplace
- Stainless Steel Appliances
- Pantry
- Vinyl Flooring
- Vaulted Ceiling
- Loft Layout
- Window Coverings
- Laundry Facilities
- Fenced Lot
- Patio
- Porch
- Yard
Fees and Policies
The fees below are based on community-supplied data and may exclude additional fees and utilities.
- Dogs Allowed
-
Fees not specified
- Cats Allowed
-
Fees not specified
- Parking
-
Garage--
 This Property
This Property
 Available Property
Available Property
- Washer/Dryer Hookup
- Air Conditioning
- Fireplace
- Stainless Steel Appliances
- Pantry
- Vinyl Flooring
- Vaulted Ceiling
- Loft Layout
- Window Coverings
- Laundry Facilities
- Fenced Lot
- Patio
- Porch
- Yard
South Nashville is a sprawling district covering just over 15 square miles. The community extends from the southern edge of Downtown Nashville to the Nashville Zoo at Grassmere. South Nashville contains an array of diverse, established communities, including Wedgewood-Houston, Woodycrest, Woodbine, Hill-n-Dale, Radnor, Raymond Heights, Patricia Heights, Napier, Glencliff, Glencliff Estates, and Chestnut Hill.
The rental options are just as diverse as the region itself, with plenty of apartments, condos, townhomes, and houses available for rent in every style and budget. Residents often choose this area for its largely affordable rent prices and its central location. Commuting and traveling is simple with access to several major highways and Nashville International Airport.
Learn more about living in Southeast Nashville| Colleges & Universities | Distance | ||
|---|---|---|---|
| Colleges & Universities | Distance | ||
| Drive: | 25 min | 15.9 mi | |
| Drive: | 26 min | 17.1 mi | |
| Drive: | 28 min | 17.8 mi | |
| Drive: | 30 min | 18.7 mi |
You May Also Like
What Are Walk Score®, Transit Score®, and Bike Score® Ratings?
Walk Score® measures the walkability of any address. Transit Score® measures access to public transit. Bike Score® measures the bikeability of any address.
What is a Sound Score Rating?
A Sound Score Rating aggregates noise caused by vehicle traffic, airplane traffic and local sources





