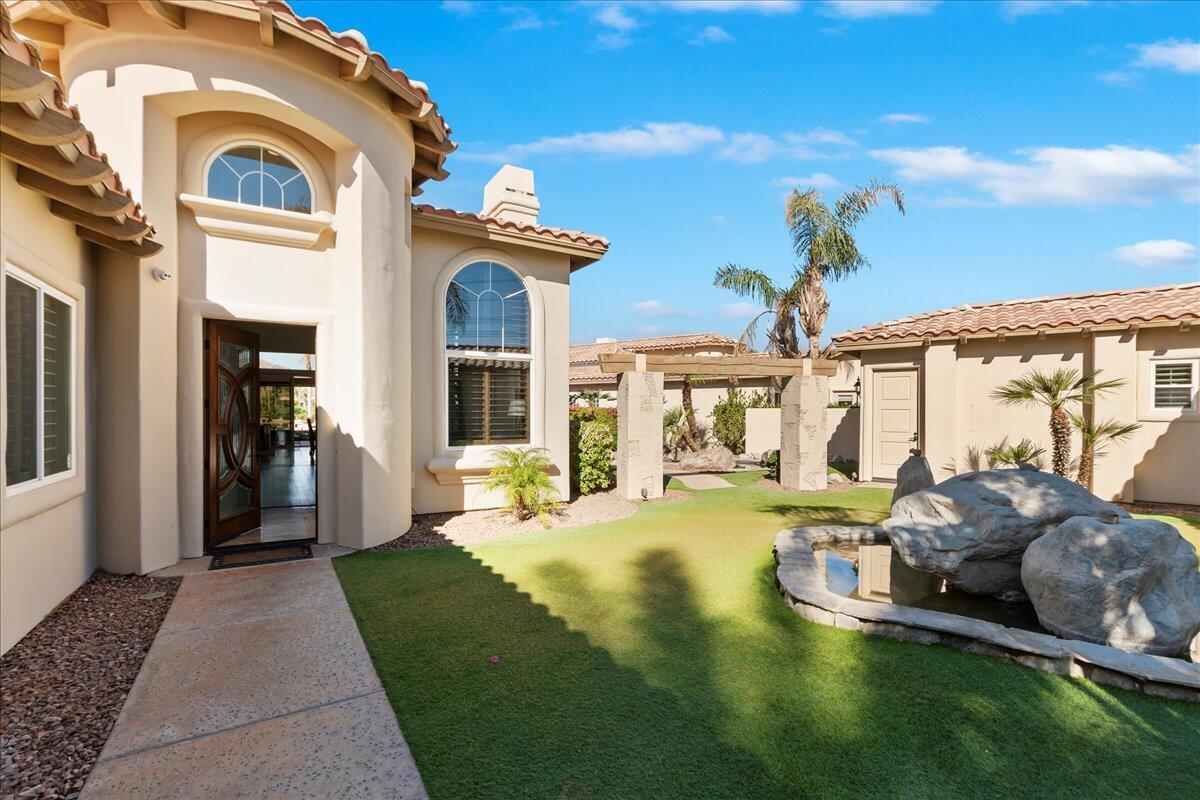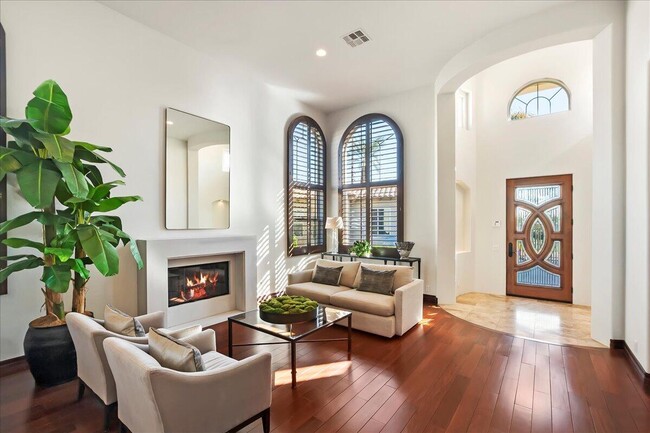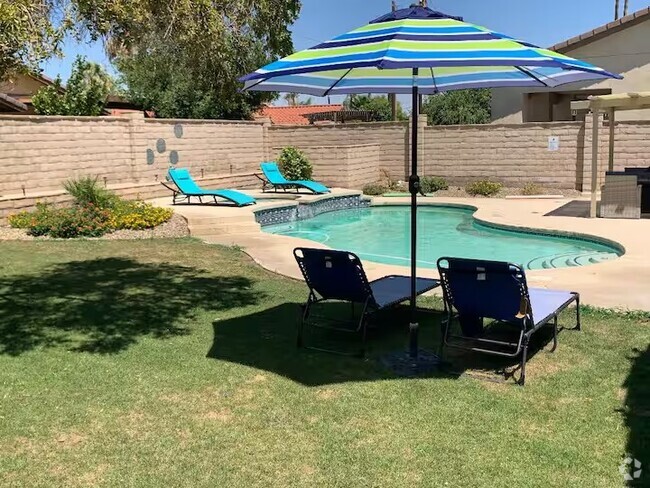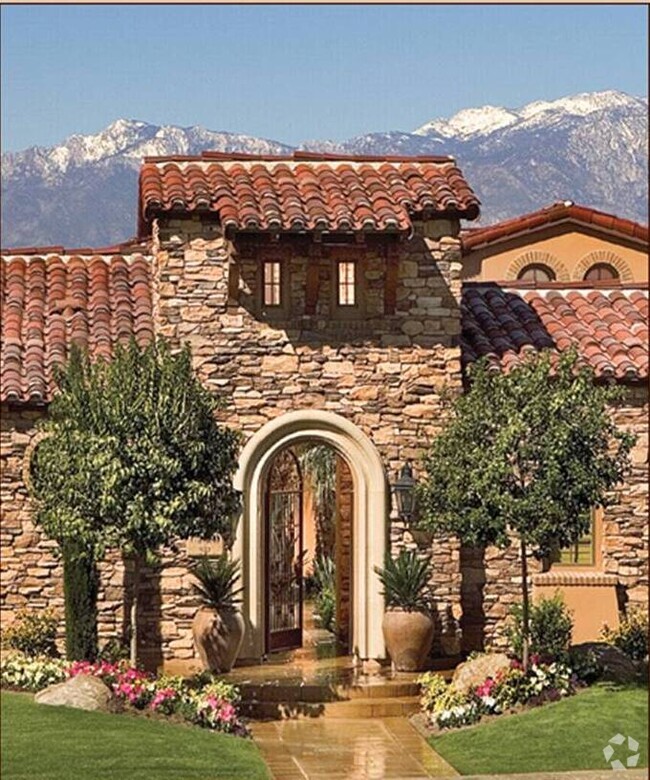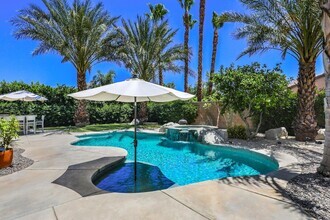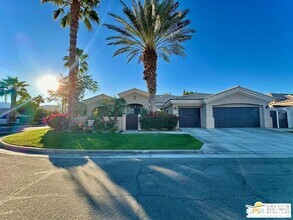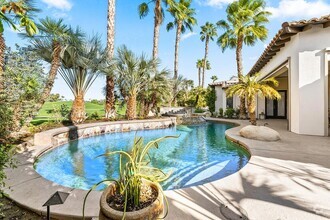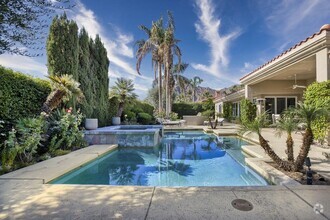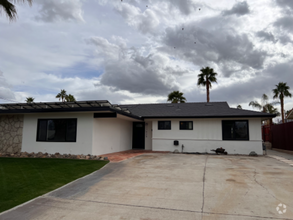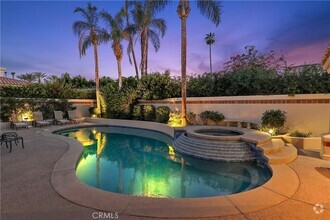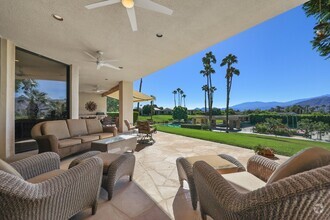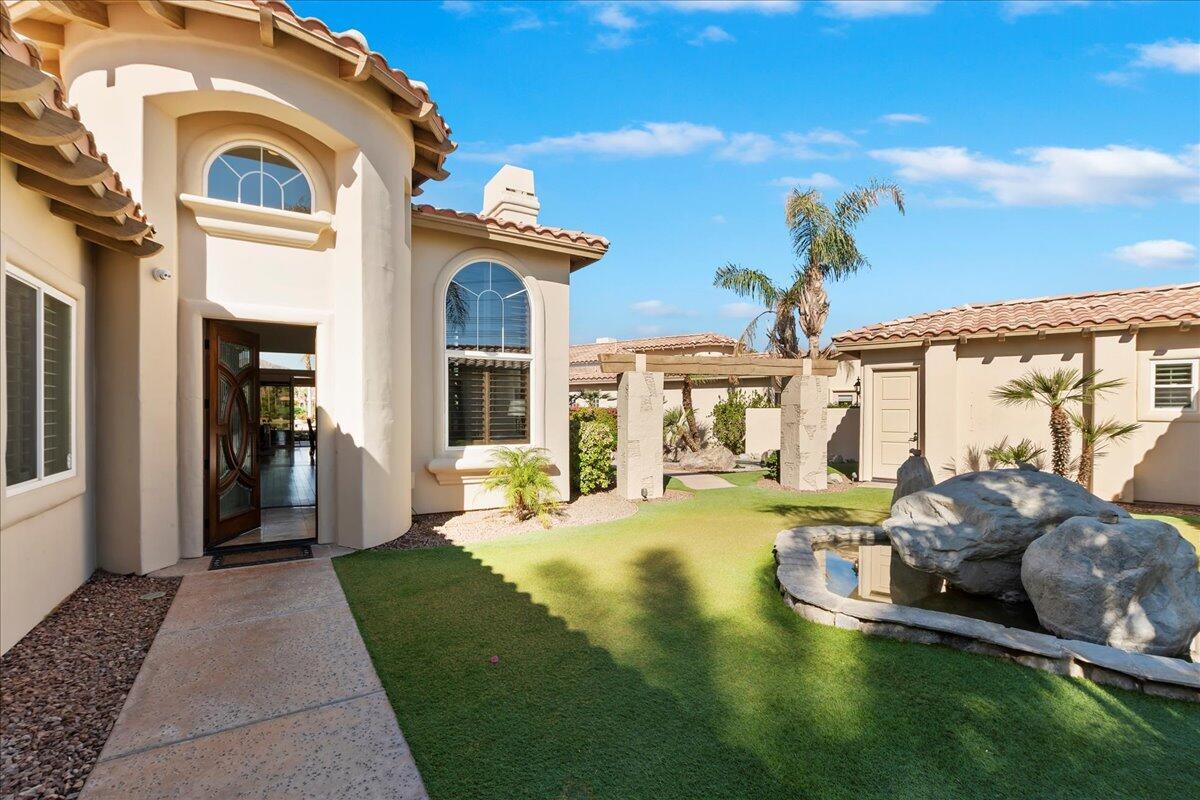79910 Mission Dr E
La Quinta, CA 92253
-
Bedrooms
4
-
Bathrooms
4
-
Square Feet
3,349 sq ft
-
Available
Available Now
Highlights
- Pool
- Furnished
- Walk-In Closets
- Hardwood Floors
- Gated
- Fireplace

About This Home
Experience the ultimate desert getaway with this beauituflly renovated home in the exclusive Rancho La Quinta Country Club. Enjoy stunning mountain,fairway and lake views from every corner of this spacious 4 bdrm 5 bathroom property. The oversized lot includes a main house with 2 ensuite bdrms and 2.5 bathrooms. The master suite has a Cal-King sleep number bed while the guest suite has two queen beds. The open floor plan includes a great room and a fully equipped kitchen with island seating. The open concept living areas flow seamlessly into the outdoor space,ideal for relaxation and entertaining guests. The detached large L shaped casita offers 2bdrm,2bath with a large living area with kitchenette and fireplace. Outdoors you will find a spacious infinity pool and spa,fire pit,BBQ and stunning views of the Santa Rosa mountains. The interior courtyard is enchanting with a three boulder fountain,walking path and stream that reaches a waterfall. Recently updated with 3 new fireplaces,fresh paint,new lighting,furniture and furnishings the luxurious design and modern amenities offer a comfortable and stylish retreat. This oasis is built to support a passion for an active lifestyle and a five star appetite. Available for lease May 2025!! Rates vary depending on month and lenth of stay,Pets considered
79910 Mission Dr E is a house located in Riverside County and the 92253 ZIP Code. This area is served by the Desert Sands Unified attendance zone.
House Features
Washer/Dryer
Air Conditioning
Dishwasher
Washer/Dryer Hookup
- Washer/Dryer
- Washer/Dryer Hookup
- Air Conditioning
- Ceiling Fans
- Fireplace
- Dishwasher
- Oven
- Range
- Freezer
- Hardwood Floors
- Tile Floors
- Views
- Walk-In Closets
- Furnished
- Window Coverings
- Clubhouse
- Fitness Center
- Spa
- Pool
- Gated
Fees and Policies
Details
Property Information
-
Furnished Units Available
Contact
- Listed by Janice Huston | Desert Sotheby's International Realty
- Phone Number
-
Source
 California Desert Association of REALTORS®
California Desert Association of REALTORS®
- Washer/Dryer
- Washer/Dryer Hookup
- Air Conditioning
- Ceiling Fans
- Fireplace
- Dishwasher
- Oven
- Range
- Freezer
- Hardwood Floors
- Tile Floors
- Views
- Walk-In Closets
- Furnished
- Window Coverings
- Clubhouse
- Gated
- Fitness Center
- Spa
- Pool
La Quinta officially became a city in 1982, named after the historic La Quinta Resort. Today, it is known for its golf courses, outdoor recreation, and seasonal population of visitors. The city has grown significantly, blending its historical roots with modern amenities and attractions.
Learn more about living in La Quinta| Colleges & Universities | Distance | ||
|---|---|---|---|
| Colleges & Universities | Distance | ||
| Drive: | 8 min | 4.5 mi | |
| Drive: | 17 min | 9.1 mi | |
| Drive: | 25 min | 15.0 mi |
 The GreatSchools Rating helps parents compare schools within a state based on a variety of school quality indicators and provides a helpful picture of how effectively each school serves all of its students. Ratings are on a scale of 1 (below average) to 10 (above average) and can include test scores, college readiness, academic progress, advanced courses, equity, discipline and attendance data. We also advise parents to visit schools, consider other information on school performance and programs, and consider family needs as part of the school selection process.
The GreatSchools Rating helps parents compare schools within a state based on a variety of school quality indicators and provides a helpful picture of how effectively each school serves all of its students. Ratings are on a scale of 1 (below average) to 10 (above average) and can include test scores, college readiness, academic progress, advanced courses, equity, discipline and attendance data. We also advise parents to visit schools, consider other information on school performance and programs, and consider family needs as part of the school selection process.
View GreatSchools Rating Methodology
You May Also Like
Similar Rentals Nearby
What Are Walk Score®, Transit Score®, and Bike Score® Ratings?
Walk Score® measures the walkability of any address. Transit Score® measures access to public transit. Bike Score® measures the bikeability of any address.
What is a Sound Score Rating?
A Sound Score Rating aggregates noise caused by vehicle traffic, airplane traffic and local sources
