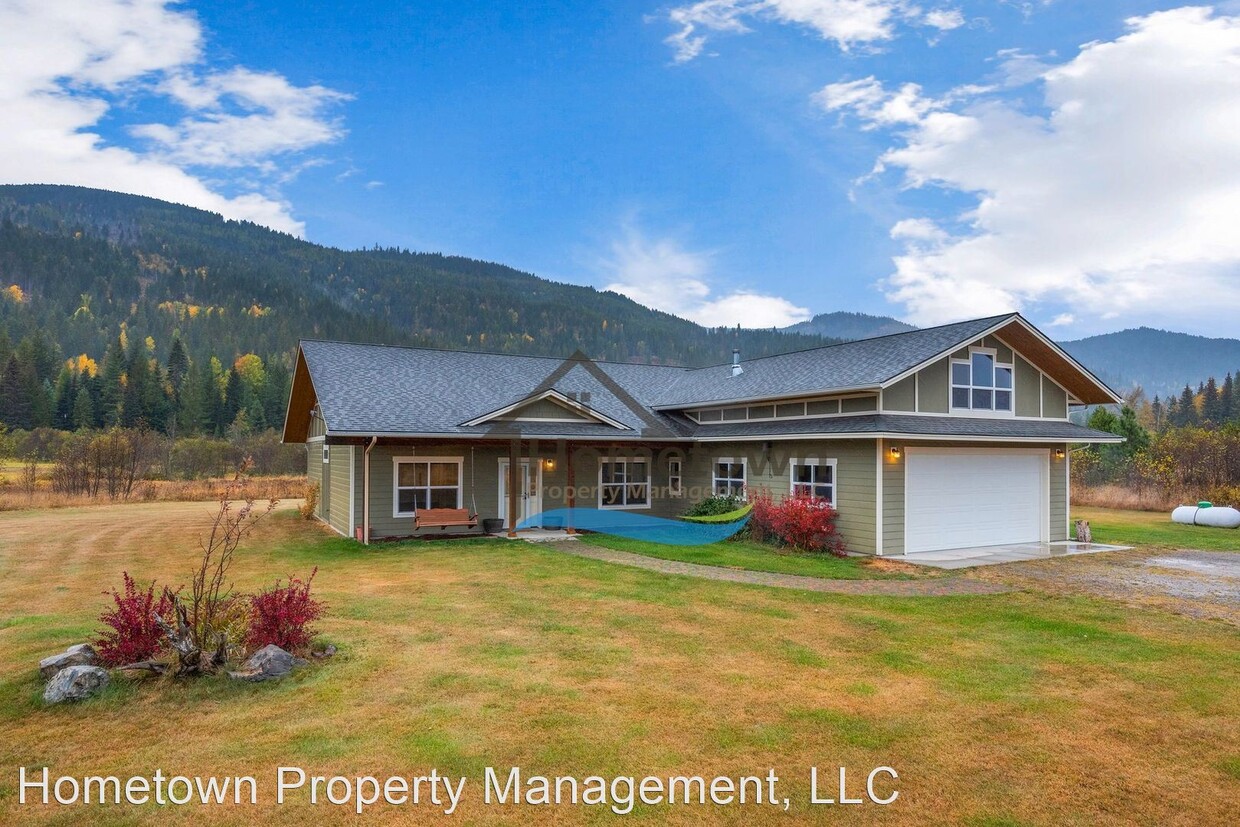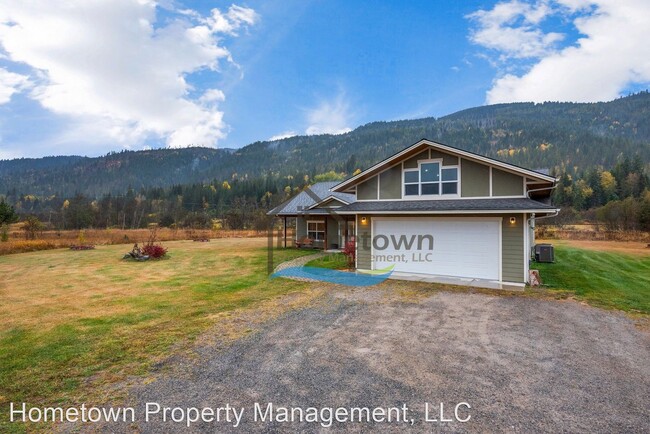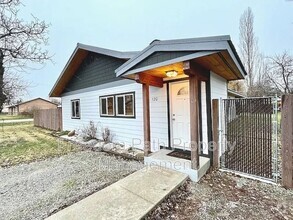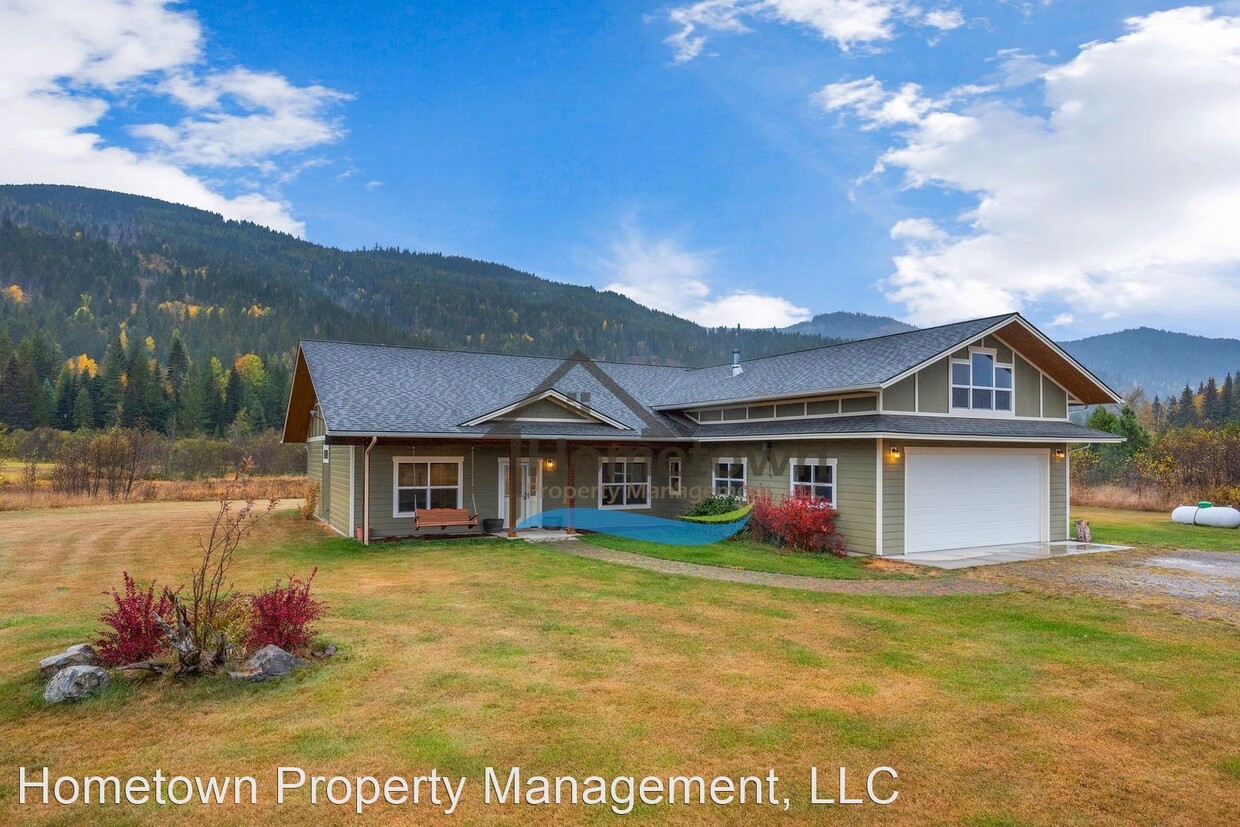80 Carlson Dr
80 Carlson Dr,
Sandpoint,
ID
83864


Check Back Soon for Upcoming Availability
| Beds | Baths | Average SF |
|---|---|---|
| 4 Bedrooms 4 Bedrooms 4 Br | 2 Baths 2 Baths 2 Ba | 2,816 SF |
About This Property
- 4 Bedroom 2 Bath Rural Home with 2-Car Attached Garage Available in Sandpoint! - This state-of-the-art home was just built in 2010. At 2,816 square feet, this home offers four bedrooms, two full bathrooms, an attached two-car garage, and an upstairs bonus room all on five acres in the peaceful rural Selle Valley area just outside of Sandpoint, Idaho. A gravel driveway takes you right to the home's garage. A curved brick walkway leads to the front door. The front entrance sits under a covered porch large enough for a set of patio furniture. Upon initial entry into the home, you step into an expansive living and dining room combination. This room sits under a vaulted ceiling with a ceiling fan, skylights, and recessed ceiling lights dispersed throughout. The living room's centerpiece is a high-end wood burning stove available for extra warmth and ambience. The dining area has its own chandelier. The entrance to the kitchen begins with a sectional breakfast bar wide enough to accommodate four barstools. The kitchen's modern appliances include a wide double-door stainless steel refrigerator with two pull-out freezer drawers and an ice maker, a stainless steel sink, a dishwasher, a stainless steel gas range and oven, and a built-in overhead microwave. This kitchen comes complete with an oversized walk-in pantry featuring two rows of floor-to-ceiling shelving. All four bedrooms are on the main floor. The master bedroom features a vaulted ceiling, a ceiling fan, recessed lighting, a bay of picture windows, and a windowed door to the back yard. The master bathroom includes an oversized walk-in closet. All three guest bedrooms come with double-door closets. One bedroom is adjacent to the home's front entrance and features windows looking out onto the front porch. This bedroom would make an ideal home office. The guest bathroom is a full bath with a shower and tub. The bonus room is up one flight of stairs and sits over the garage. This extra-spacious room features a gas fireplace. There is an entrance into the home inside the garage. This entrance takes you into the home's "mud room," where wall hooks and built-in shelving are readily available. Immediately adjacent is the home's laundry room with washer and dryer hookups. All floors are polished concrete plumbed to deliver radiant heat into the home. The home is conventionally heated via a forced air propane furnace. The home also includes central air conditioning. Hot water is delivered to each faucet via a tankless water heater. All windows come with venetian blinds pre-installed. A windowed back door in the living room takes you to the home's expansive back yard, which includes a fire pit. Rent includes use of the immediate 5 acres surrounding the home. For a video walk thru please click on the link below No smoking. Pets will be considered on a case-by-case basis and with owner approval. Application fee: $40 Security Deposit: $3700 Pet Deposit: $400 Monthly Pet Rent: $35 Propane Deposit: $500 Apply online at www.ht- Please call for more information. To see a video walkthrough of this home, please follow the link below: *Property information is deemed reliable but is not guaranteed.* (RLNE7772076) Other Amenities: Other (ziply, walk-in closet, concrete floors, 4.9 acres, pantry, bonus room, propane gas range/oven, electric heat, tankless hot water heater, heated flooring, covered entry, vaulted ceilings, ceiling fans, skylights, recessed lighting, wood stove, chandelier, breakfast bar, stainless steel refrigerator, stainless steel gas range and oven, stainless steel sink, walk-in pantry, propane gas fireplace, forced air propane furnace, mud room, built-in shelving, polished concrete floors, in-floor radiant hea), Garage, Patio. Appliances: Dishwasher, Air Conditioning, Washer & Dryer Hookup, Microwave, Washer & Dryer On-Site. Pet policies: Small Dogs Allowed, Cats Allowed, Large Dogs Allowed.
80 Carlson Dr is a house located in Bonner County and the 83864 ZIP Code. This area is served by the Lake Pend Oreille attendance zone.
Unique Features
- Amenities - ziply, walk-in closet, concrete floors, 4.9 acres, pantry, bonus room, propane gas range
House Features
- Air Conditioning
- Dishwasher
- Laundry Facilities
Fees and Policies
The fees below are based on community-supplied data and may exclude additional fees and utilities.
- Dogs Allowed
-
Fees not specified
-
Weight limit--
-
Pet Limit--
 This Property
This Property
 Available Property
Available Property
Cradled between three mountain ranges on the shores of Lake Pend Oreille, Sandpoint boasts one of the most stunning landscapes in the country. In addition to the phenomenal views, Sandpoint’s environment affords a wide range of recreational opportunities such as boating, fishing, swimming, hiking, biking, skiing, and snowboarding. Sandpoint is also convenient to numerous national forests, state parks, and local parks like Sandpoint City Beach Park.
Consistently ranked among the best places to live in Idaho, Sandpoint offers residents a small-town atmosphere and a strong sense of community fostered by charming downtown shops, welcoming neighborhoods, and an array of annual events like the Draft Horse Show, Festival at Sandpoint, Winter Carnival, Lost in the 50’s Car Show, and the Bonner County Fair and Rodeo. Getting around Sandpoint is easy with access to U.S. Routes 2 and 95 as well as the Sandpoint Airport.
Learn more about living in SandpointBelow are rent ranges for similar nearby apartments
- Air Conditioning
- Dishwasher
- Laundry Facilities
- Amenities - ziply, walk-in closet, concrete floors, 4.9 acres, pantry, bonus room, propane gas range
Similar Rentals Nearby
What Are Walk Score®, Transit Score®, and Bike Score® Ratings?
Walk Score® measures the walkability of any address. Transit Score® measures access to public transit. Bike Score® measures the bikeability of any address.
What is a Sound Score Rating?
A Sound Score Rating aggregates noise caused by vehicle traffic, airplane traffic and local sources






