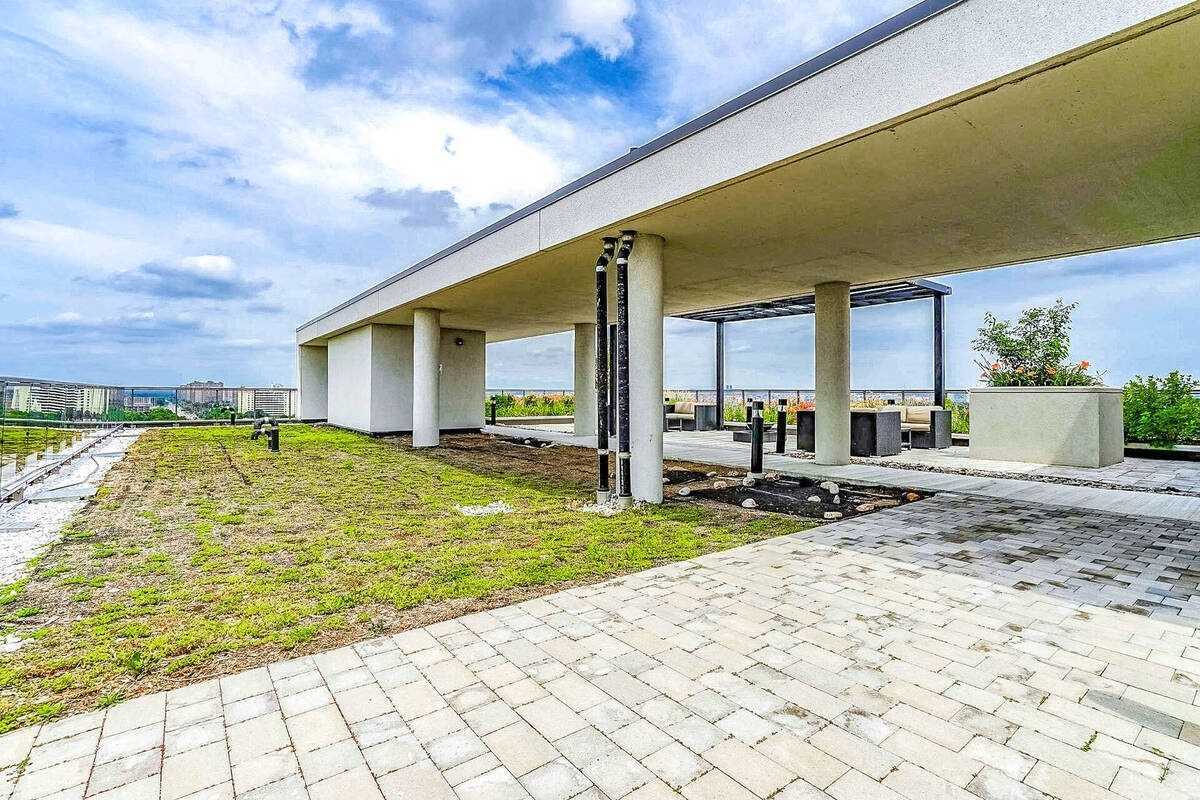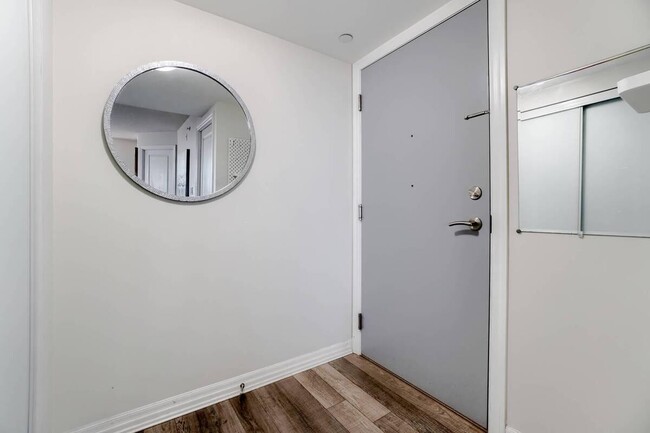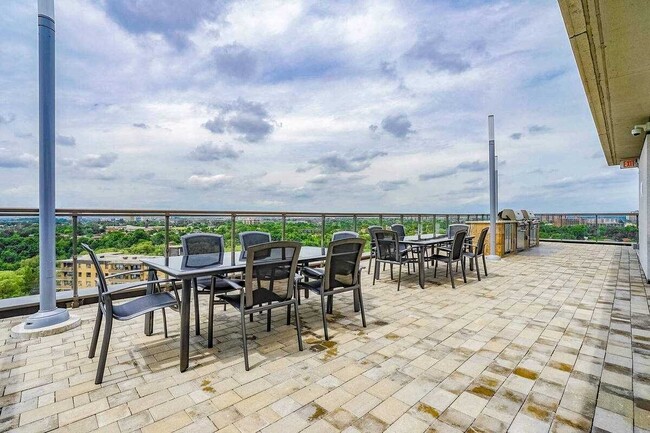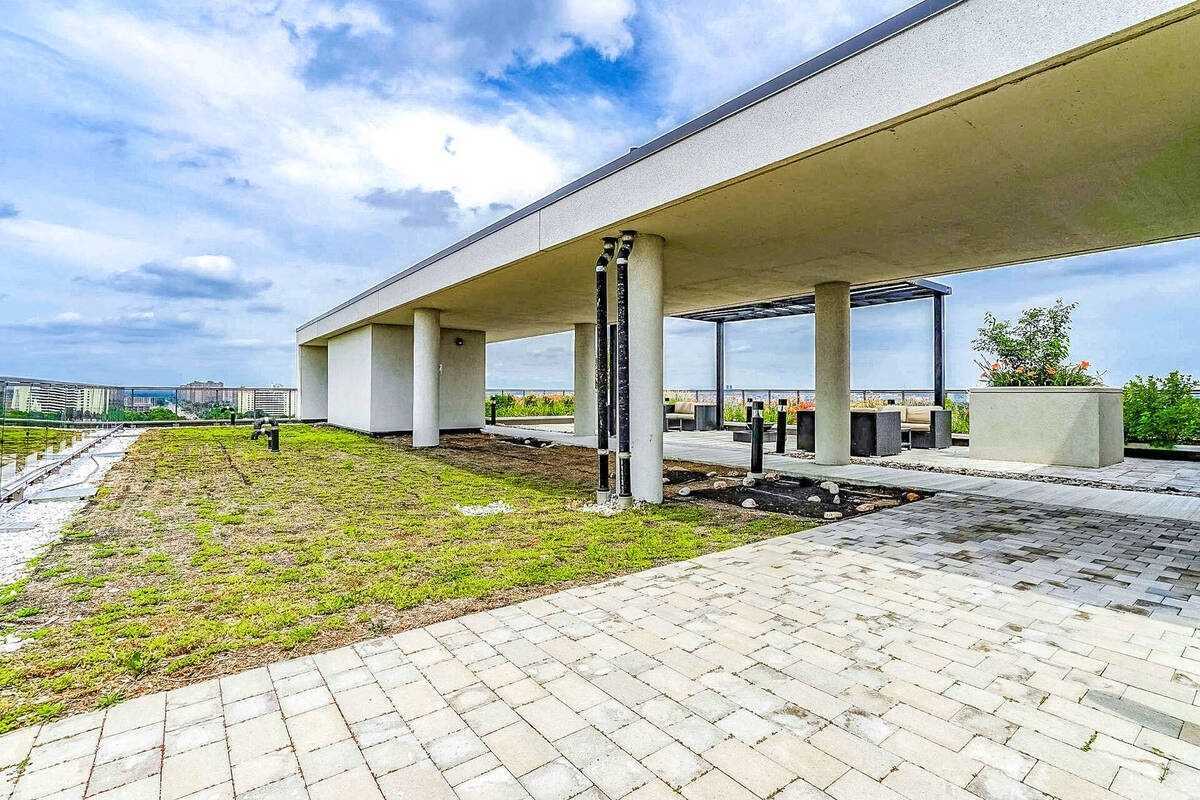80 Esther Lorrie Dr Unit 406
Toronto, ON M9W 0C6

-
Monthly Rent
C$2,800
-
Bedrooms
2 bd
-
Bathrooms
2 ba
-
Square Feet
775 sq ft
Details

About This Property
Unit Overview: This stunning modern corner unit offers 2 spacious bedrooms, a bright living room, and a fully equipped kitchen with Dishwasher, along with the convenience of in-suite laundry. A standout feature is the expansive wrap-around balcony, providing plenty of space for outdoor living and perfect for hosting summer parties or enjoying warmer days. Water, Heat and AC is covered in the rent. Tenant pays for Hydro and Wifi. Building Features: Cloud9 is a contemporary, 8-year-old building, offering a modern living experience unlike many older condo buildings in the area. The building boasts excellent amenities, including 24/7 concierge service, a well-equipped gym, and a top-floor swimming pool. A seasonally available terrace can be reserved for gatherings, featuring dining and seating arrangements, along with BBQ grills—ideal for entertaining. Location: Conveniently situated in North Etobicoke (near Albion and Kipling), this unit is just steps away from TTC bus transit, and the North Etobicoke Go Station is only a 5-7 minute drive away. The area offers excellent schools and community services, with clinics, dentists, Walmart, Costco, Canadian Tire, Home Depot, Om India, Albion Mall, and many other destinations just a short drive away. Additional Amenities: The unit is centrally heated and cooled, with thermostats available in the living room and master bedroom to ensure year-round comfort. It also includes 1 dedicated parking spot located conveniently near the elevator on the P2 level, along with visitor parking for added convenience.
80 Esther Lorrie Dr is a condo located in Toronto, ON and the M9W 0C6 Postal Code. This listing has rentals from C$2800
Condo Features
Washer/Dryer
Air Conditioning
Dishwasher
Walk-In Closets
- Wi-Fi
- Washer/Dryer
- Air Conditioning
- Heating
- Smoke Free
- Security System
- Trash Compactor
- Tub/Shower
- Sprinkler System
- Wheelchair Accessible (Rooms)
- Dishwasher
- Granite Countertops
- Kitchen
- Microwave
- Refrigerator
- Views
- Walk-In Closets
- Window Coverings
- Concierge
- Wheelchair Accessible
- Elevator
- Fitness Center
- Pool
- Gated
- Grill
- Balcony
Fees and Policies
The fees below are based on community-supplied data and may exclude additional fees and utilities.
- Parking
-
Garage--
Details
Utilities Included
-
Gas
-
Water
-
Heat
-
Trash Removal
-
Sewer
-
Air Conditioning
Property Information
-
Built in 2016
You May Also Like
Serving up equal portions of charm and sophistication, Toronto’s tree-filled neighbourhoods give way to quaint shops and restaurants in historic buildings, some of the tallest skyscrapers in Canada, and a dazzling waterfront lined with yacht clubs and sandy beaches.
During the summer, residents enjoy cycling the Waterfront Bike Trail or spending lazy afternoons at Balmy Beach Park. Commuting in the city is a breeze, even on the coldest days of winter, thanks to Toronto’s system of underground walkways known as the PATH. The path covers more than 30 kilometers and leads to shops, restaurants, six subway stations, and a variety of attractions.
You’ll have a wide selection of beautiful neighbourhoods to choose from as you look for your Toronto rental. If you want a busy neighbourhood filled with condos and corner cafes, Liberty Village might be the ideal location.
Learn more about living in Toronto| Colleges & Universities | Distance | ||
|---|---|---|---|
| Colleges & Universities | Distance | ||
| Drive: | 7 min | 3.4 km | |
| Drive: | 17 min | 10.6 km | |
| Drive: | 22 min | 21.1 km | |
| Drive: | 25 min | 21.3 km |
Transportation options available in Toronto include Finch West Station - Northbound Platform, located 9.7 kilometers from 80 Esther Lorrie Dr Unit 406. 80 Esther Lorrie Dr Unit 406 is near Toronto Pearson International, located 17.7 kilometers or 25 minutes away, and Billy Bishop Toronto City Airport, located 30.0 kilometers or 33 minutes away.
| Transit / Subway | Distance | ||
|---|---|---|---|
| Transit / Subway | Distance | ||
|
|
Drive: | 15 min | 9.7 km |
|
|
Drive: | 15 min | 9.8 km |
|
|
Drive: | 15 min | 9.9 km |
|
|
Drive: | 16 min | 10.3 km |
|
|
Drive: | 16 min | 10.3 km |
| Commuter Rail | Distance | ||
|---|---|---|---|
| Commuter Rail | Distance | ||
|
|
Drive: | 7 min | 4.0 km |
|
|
Drive: | 13 min | 8.5 km |
|
|
Drive: | 11 min | 8.7 km |
|
|
Drive: | 13 min | 9.2 km |
|
|
Drive: | 20 min | 16.2 km |
| Airports | Distance | ||
|---|---|---|---|
| Airports | Distance | ||
|
Toronto Pearson International
|
Drive: | 25 min | 17.7 km |
|
Billy Bishop Toronto City Airport
|
Drive: | 33 min | 30.0 km |
Time and distance from 80 Esther Lorrie Dr Unit 406.
| Shopping Centers | Distance | ||
|---|---|---|---|
| Shopping Centers | Distance | ||
| Drive: | 4 min | 1.9 km | |
| Drive: | 4 min | 2.0 km | |
| Drive: | 4 min | 2.2 km |
| Military Bases | Distance | ||
|---|---|---|---|
| Military Bases | Distance | ||
| Drive: | 86 min | 91.1 km |
- Wi-Fi
- Washer/Dryer
- Air Conditioning
- Heating
- Smoke Free
- Security System
- Trash Compactor
- Tub/Shower
- Sprinkler System
- Wheelchair Accessible (Rooms)
- Dishwasher
- Granite Countertops
- Kitchen
- Microwave
- Refrigerator
- Views
- Walk-In Closets
- Window Coverings
- Concierge
- Wheelchair Accessible
- Elevator
- Gated
- Grill
- Balcony
- Fitness Center
- Pool
80 Esther Lorrie Dr Unit 406 Photos
-
-
Unit Entrance door
-
-
-
-
-
-
-
What Are Walk Score®, Transit Score®, and Bike Score® Ratings?
Walk Score® measures the walkability of any address. Transit Score® measures access to public transit. Bike Score® measures the bikeability of any address.
What is a Sound Score Rating?
A Sound Score Rating aggregates noise caused by vehicle traffic, airplane traffic and local sources





