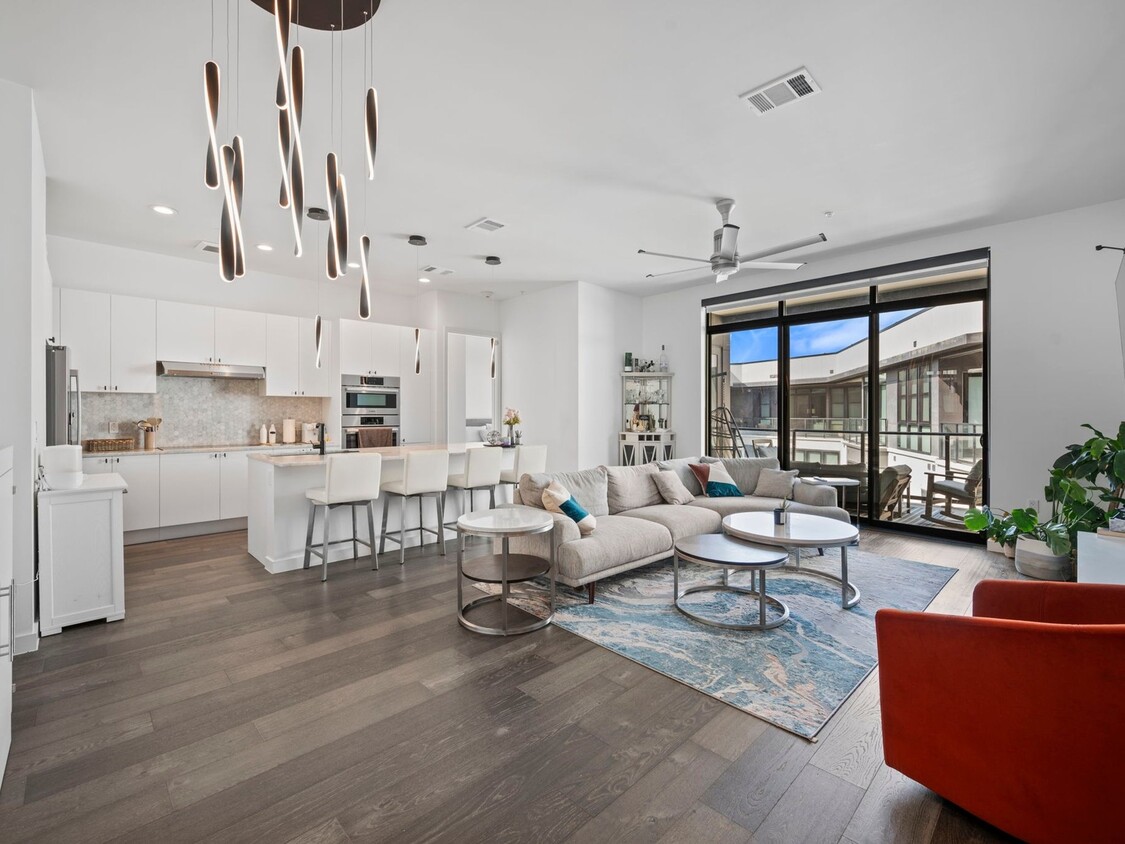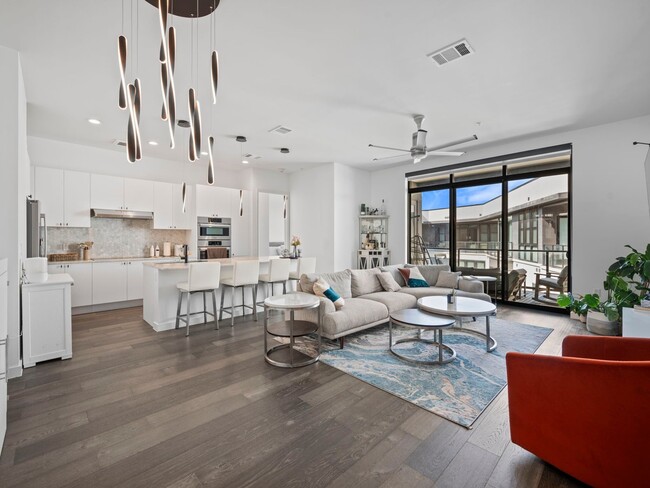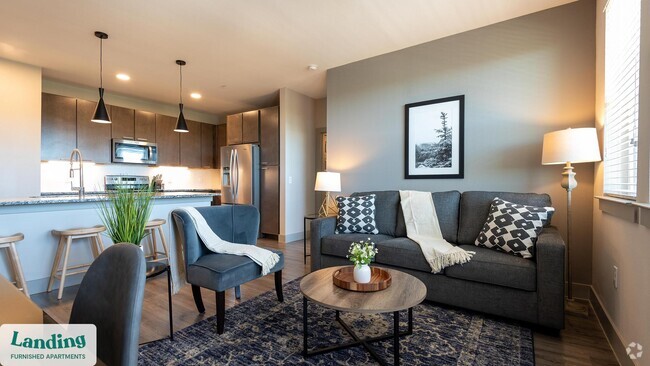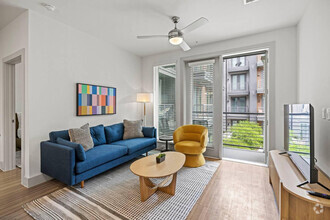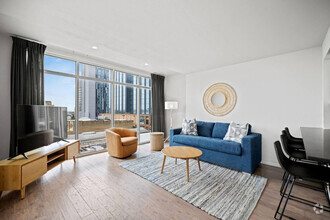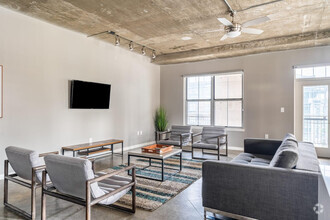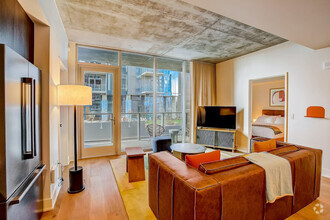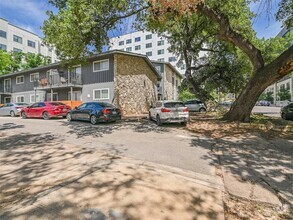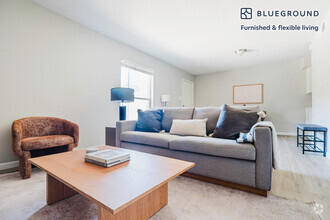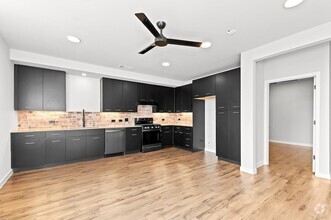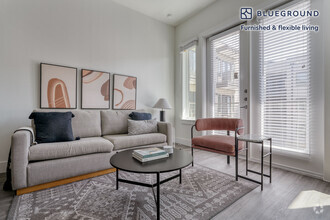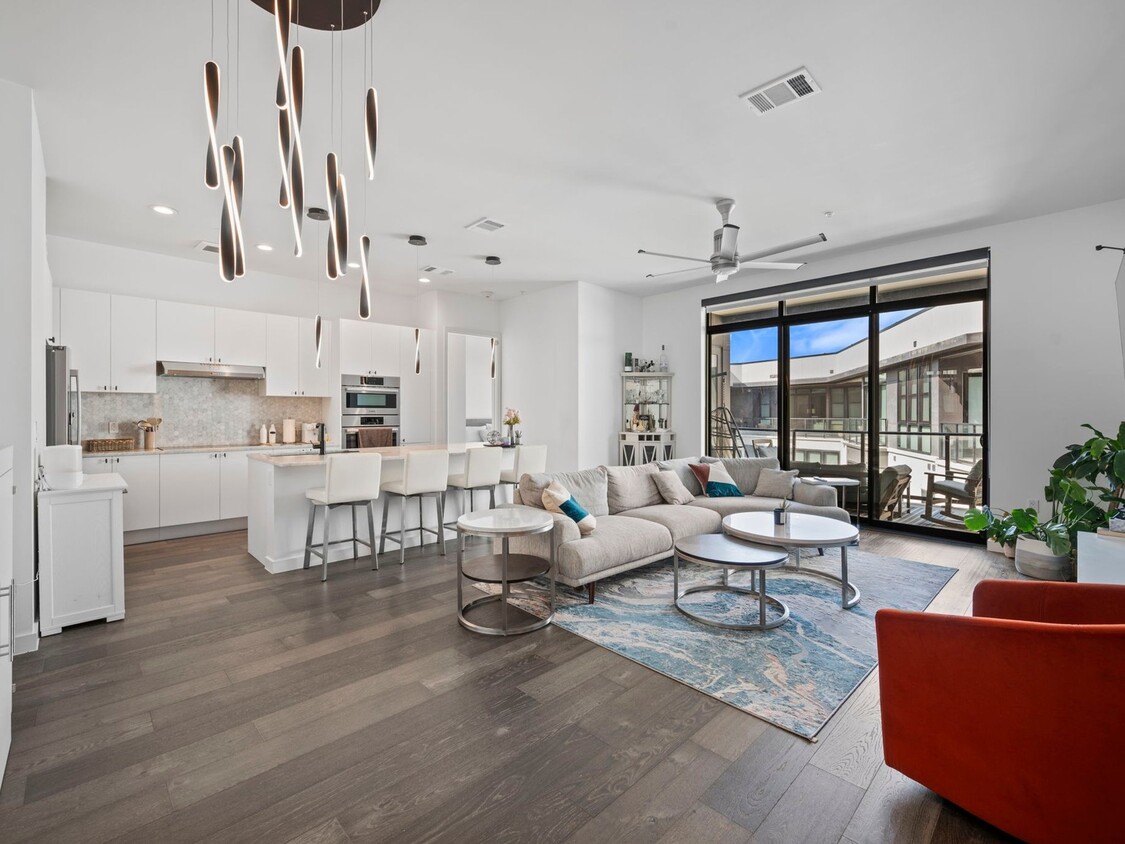800 Embassy Dr Unit APt 609
Austin, TX 78702

Check Back Soon for Upcoming Availability
| Beds | Baths | Average SF |
|---|---|---|
| 2 Bedrooms 2 Bedrooms 2 Br | 2.5 Baths 2.5 Baths 2.5 Ba | 1,488 SF |
About This Property
Tyndall at Robertson Hill Luxury Condominiums! EXQUISITE Penthouse Unit. Welcome to one of Austin's premier high-rise condo locations, designed for the ultimate lock-and-leave lifestyle. Situated in an unbeatable location, Tyndall at Robertson Hill offers close proximity to Whole Foods, the Austin Convention Center, South Congress, and so much more. This building boasts world-class amenities, including a state-of-the-art gym, a stunning rooftop pool and bar, cozy fire pits, luxurious lounge spaces, grill stations, serene courtyards, and tranquil grottos for relaxation. Inside, unit #609 is a masterpiece of modern living. Elegant fixtures, floor-to-ceiling windows, 10ft ceilings, and lavish hardwood floors create an atmosphere of sophistication. The open-concept layout seamlessly connects the spacious living room w/ a convenient half bath to a luxurious kitchen equipped with premium, state-of-the-art appliances, a striking center island with modern lighting, sleek cabinetry, and a built-in wine fridge. The two lavish bedrooms are thoughtfully placed for maximum privacy, each featuring spa-like baths, floor-to-ceiling windows, and ample closet space. This condo epitomizes Austin luxury and promises a transformative lock-and-leave lifestyle. We are open to selling any furniture that a renter may be interested in or renting the unit furnished.
800 Embassy Dr is a condo located in Travis County and the 78702 ZIP Code. This area is served by the Austin Independent attendance zone.
Condo Features
Washer/Dryer
Air Conditioning
Dishwasher
High Speed Internet Access
Hardwood Floors
Walk-In Closets
Island Kitchen
Microwave
Highlights
- High Speed Internet Access
- Washer/Dryer
- Air Conditioning
- Heating
- Ceiling Fans
- Trash Compactor
- Storage Space
- Fireplace
- Sprinkler System
- Framed Mirrors
- Wheelchair Accessible (Rooms)
Kitchen Features & Appliances
- Dishwasher
- Disposal
- Ice Maker
- Stainless Steel Appliances
- Island Kitchen
- Eat-in Kitchen
- Kitchen
- Microwave
- Oven
- Refrigerator
- Freezer
Model Details
- Hardwood Floors
- High Ceilings
- Built-In Bookshelves
- Views
- Walk-In Closets
- Furnished
- Window Coverings
- Large Bedrooms
- Floor to Ceiling Windows
Fees and Policies
The fees below are based on community-supplied data and may exclude additional fees and utilities.
- Dogs Allowed
-
Fees not specified
- Cats Allowed
-
Fees not specified
- Parking
-
Garage--
Details
Utilities Included
-
Trash Removal
-
Sewer
Property Information
-
Built in 2019
-
Furnished Units Available

The Tyndall at Robertson Hill
The Tyndall at Robertson Hill, completed in 2019, stands as a contemporary addition to East Austin's vibrant landscape. This 6-story condominium, designed by Humphreys & Partners Architects, L.P., offers 182 units that blend seamlessly into the neighborhood's eclectic charm. Situated at the intersection of downtown energy and East Austin's laid-back vibe, The Tyndall provides residents with a prime location to experience the best of both worlds.
Learn more about The Tyndall at Robertson Hill
Central East Austin is named exactly for what it is – a neighborhood slightly east of Downtown Austin but still central to all city amenities.
The community contains a local elementary and middle school, as well as the campus of Huston-Tillotson University. Just north of the neighborhood, you’ll find another university – maybe you’ve heard of it? The University of Texas at Austin campus is close by, just a short drive from the George Washington Carver Museum.
Locals and business professionals enjoy the dining options on East 11th Street and Rosewood Avenue, like Franklin Barbecue that’s only open for lunch. In addition to their Central East Austin apartments, locals are comforted by their direct access to Interstate 35.
Learn more about living in East DowntownBelow are rent ranges for similar nearby apartments
| Beds | Average Size | Lowest | Typical | Premium |
|---|---|---|---|---|
| Studio Studio Studio | 515 Sq Ft | $1,323 | $2,406 | $8,415 |
| 1 Bed 1 Bed 1 Bed | 803 Sq Ft | $1,300 | $2,465 | $10,000 |
| 2 Beds 2 Beds 2 Beds | 1228-1229 Sq Ft | $1,500 | $3,732 | $10,000 |
| 3 Beds 3 Beds 3 Beds | 1721 Sq Ft | $2,675 | $5,649 | $17,999 |
| 4 Beds 4 Beds 4 Beds | 1898 Sq Ft | $3,495 | $4,063 | $5,200 |
- High Speed Internet Access
- Washer/Dryer
- Air Conditioning
- Heating
- Ceiling Fans
- Trash Compactor
- Storage Space
- Fireplace
- Sprinkler System
- Framed Mirrors
- Wheelchair Accessible (Rooms)
- Dishwasher
- Disposal
- Ice Maker
- Stainless Steel Appliances
- Island Kitchen
- Eat-in Kitchen
- Kitchen
- Microwave
- Oven
- Refrigerator
- Freezer
- Hardwood Floors
- High Ceilings
- Built-In Bookshelves
- Views
- Walk-In Closets
- Furnished
- Window Coverings
- Large Bedrooms
- Floor to Ceiling Windows
- Furnished Units Available
- Wheelchair Accessible
- Elevator
- Lounge
- Gated
- Courtyard
- Grill
- Balcony
- Patio
- Grill
- Fitness Center
- Spa
- Pool
| Colleges & Universities | Distance | ||
|---|---|---|---|
| Colleges & Universities | Distance | ||
| Drive: | 4 min | 1.5 mi | |
| Drive: | 3 min | 1.6 mi | |
| Drive: | 4 min | 2.1 mi | |
| Drive: | 8 min | 4.7 mi |
 The GreatSchools Rating helps parents compare schools within a state based on a variety of school quality indicators and provides a helpful picture of how effectively each school serves all of its students. Ratings are on a scale of 1 (below average) to 10 (above average) and can include test scores, college readiness, academic progress, advanced courses, equity, discipline and attendance data. We also advise parents to visit schools, consider other information on school performance and programs, and consider family needs as part of the school selection process.
The GreatSchools Rating helps parents compare schools within a state based on a variety of school quality indicators and provides a helpful picture of how effectively each school serves all of its students. Ratings are on a scale of 1 (below average) to 10 (above average) and can include test scores, college readiness, academic progress, advanced courses, equity, discipline and attendance data. We also advise parents to visit schools, consider other information on school performance and programs, and consider family needs as part of the school selection process.
View GreatSchools Rating Methodology
You May Also Like
Similar Rentals Nearby
-
-
-
$6,0702 Beds, 1 Bath, 1,442 sq ftApartment for Rent
-
$4,7702 Beds, 2 Baths, 1,603 sq ftApartment for Rent
-
$5,9902 Beds, 2 Baths, 893 sq ftApartment for Rent
-
-
$1,2202 Beds, 1 Bath, 848 sq ftApartment for Rent
-
-
-
$2,5202 Beds, 2 Baths, 1,098 sq ftApartment for Rent
What Are Walk Score®, Transit Score®, and Bike Score® Ratings?
Walk Score® measures the walkability of any address. Transit Score® measures access to public transit. Bike Score® measures the bikeability of any address.
What is a Sound Score Rating?
A Sound Score Rating aggregates noise caused by vehicle traffic, airplane traffic and local sources
