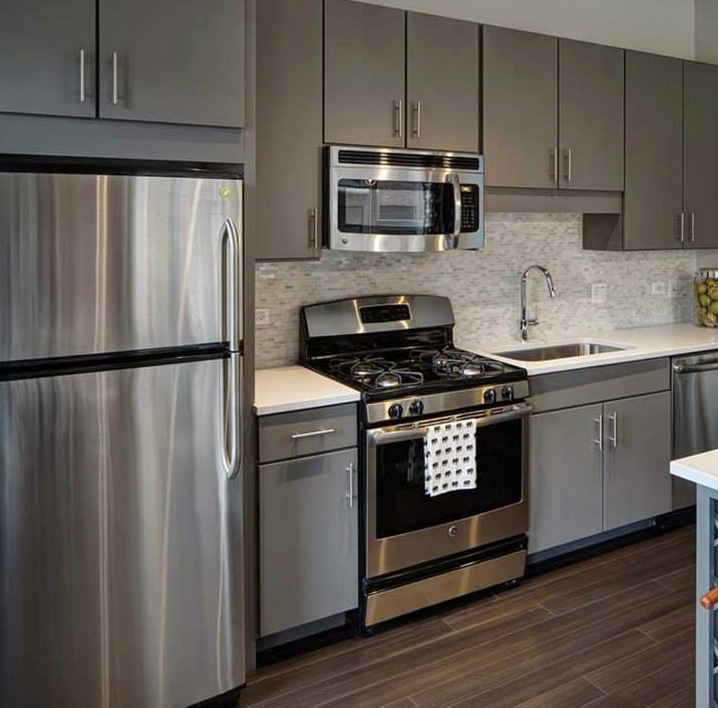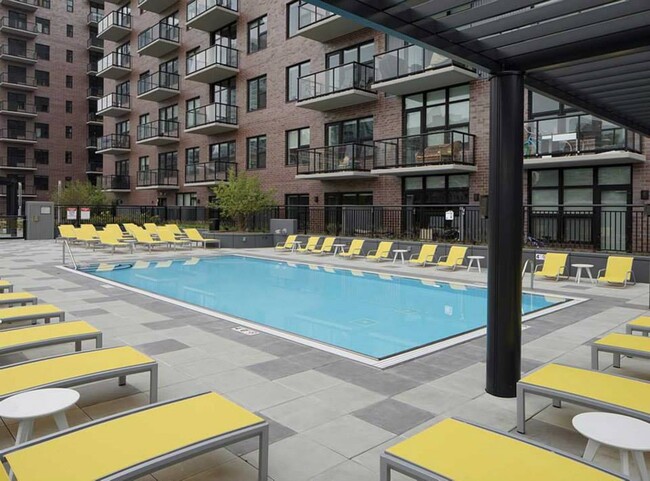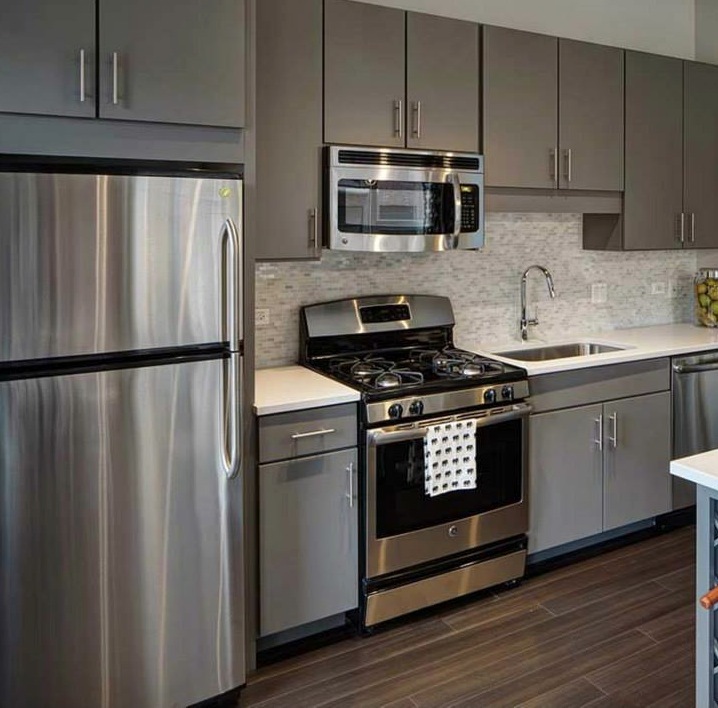800 S Clark St
Chicago, IL 60605
-
Bedrooms
Studio - 2
-
Bathrooms
1 - 2
-
Square Feet
522 - 1,264 sq ft
-
Available
Available Mar 7
Highlight
- Pets Allowed

3 Available Units
About 800 S Clark St Chicago, IL 60605
Located in the vibrant South Loop neighborhood, this dynamic community offers loft-style living with modern amenities, designed to fit your lifestyle. Enjoy the perfect balance of urban convenience and comfortable living in a highly desirable location, with easy access to public transportation, shopping, dining, and entertainment. The building features thoughtfully designed apartments, many with industrial-inspired finishes, high ceilings, and expansive windows that flood each home with natural light. Residents can enjoy a host of premium amenities, including: • LEED Silver® & ENERGY STAR® certified community • Breatheasy® smoke-free community — inside and out • Full-service fitness center with private studio for yoga or fitness classes on demand • 24-hour lounge with fireplace, TVs, billiards, and foosball table • Rooftop sundecks in each building • Outdoor kitchen and grilling area • Pool and BBQ area • Pet-friendly community with dog park and paw wash • 24-hour doorman and concierge package service • Two parking garages (one in each building) • Electric car charging stations • Bike sharing Divvy station • Walking distance to grocery stores, restaurants, coffee shops, cafes & gyms With an ideal location and top-tier services, this community offers everything you need for a convenient and elevated living experience. Located in the vibrant South Loop neighborhood, this dynamic community offers loft-style living with modern amenities, designed to fit your lifestyle. Enjoy the perfect balance of urban convenience and comfortable living in a highly desirable location, with easy access to public transportation, shopping, dining, and entertainment. The building features thoughtfully designed apartments, many with industrial-inspired finishes, and provides the ideal space to call home. Enjoy access to a range of exceptional amenities: • LEED Silver® & ENERGY STAR® certified community • Full-service fitness center with private studio for yoga or fitness classes on demand • 24-hour lounge with fireplace, TVs, billiards, and foosball table • Tech lounge and private meeting room • Pool and BBQ area • Rooftop sundecks in each building • Outdoor kitchen and grilling area • Pet-friendly community with dog park and paw wash • 24-hour doorman and concierge package service • Electric car charging stations • Two parking garages (one in each building) • On-site dry cleaner drop off and pickup • 5,000 square feet of ground floor retail • Bike sharing Divvy station • Walking distance to grocery stores, restaurants, coffee shops, cafes, and gyms Downtown Apartment Company | COMPASS Realty Chicago ***Pictures are representative samples of the advertised unit. In some cases, the actual units you tour may vary based on the specific floor plan available. **Availability and prices are subject to change (and often do change daily). **Units are leased unfurnished unless otherwise specified. **12-month minimum lease term unless otherwise specified. Equal housing opportunity.
Convertible 1 Bedroom in the heart of Chicago’s South Loop neighborhood. Available for move-in starting March 7th. This 522 sq. ft. loft-style convertible offers a spacious and efficient layout, combining contemporary finishes with an industrial aesthetic. Expansive windows bring in natural light, complementing the unit’s open design. A private balcony extends your living space, providing a perfect spot to unwind and take in city views. Inside, enjoy a thoughtfully designed space with modern conveniences, including: • In-unit washer and dryer for ultimate convenience • Private balcony offering fresh air and scenic city views • Modern kitchen with stainless steel appliances and sleek cabinetry • Loft-style design with high ceilings and exposed concrete for a stylish, urban feel • Spacious living area with flexible layout options • Central heating and cooling for year-round comfort Situated in a vibrant community, this home offers easy access to public transportation, local grocery stores, dining, and entertainment. The building also features top-tier resident amenities, designed to enhance your lifestyle. **Price shown is base rent and may not include non-optional fees and utilities. **Price and availability are subject to change without notice. **Square footage definitions vary. **Displayed square footage is approximate.
800 S Clark St is a condo located in Cook County and the 60605 ZIP Code. This area is served by the Chicago Public Schools attendance zone.
Condo Features
Washer/Dryer
Air Conditioning
Dishwasher
Loft Layout
Hardwood Floors
Walk-In Closets
Microwave
Refrigerator
Highlights
- Washer/Dryer
- Air Conditioning
- Heating
- Smoke Free
- Fireplace
Kitchen Features & Appliances
- Dishwasher
- Disposal
- Ice Maker
- Stainless Steel Appliances
- Kitchen
- Microwave
- Oven
- Range
- Refrigerator
- Freezer
- Breakfast Nook
- Quartz Countertops
Model Details
- Hardwood Floors
- Tile Floors
- Vinyl Flooring
- High Ceilings
- Walk-In Closets
- Loft Layout
- Floor to Ceiling Windows
Fees and Policies
The fees below are based on community-supplied data and may exclude additional fees and utilities.
- Dogs Allowed
-
Fees not specified
- Cats Allowed
-
Fees not specified
- Parking
-
Covered--
Details
Property Information
-
3 units
Contact
- Listed by Nick Ahn
- Contact
South Loop’s invigorating blend of business and pleasure attracts a wide range of residents who love to stay active and participate in a fast-paced, modern lifestyle. Located just south of central downtown, South Loop encapsulates most of the Grant Park area and borders the shore of Lake Michigan. Many locals are able to walk to work, and the exceptional access to public transportation makes it easy to get anywhere in the city.
This area’s diverse population includes students, musicians, politicians, artists, and professionals of many industries. A superb selection of world-class restaurants draws foodies from across the city, and the local nightlife incorporates everything from music venues to dive bars to swanky nightclubs. The famous museums of the neighborhood cater to more academic tastes, and the waterfront parks offer lush environments to relax and enjoy gorgeous views of the lake. With Soldier Field right next door, it’s the perfect location for Bears fans.
Learn more about living in South Loop| Colleges & Universities | Distance | ||
|---|---|---|---|
| Colleges & Universities | Distance | ||
| Walk: | 9 min | 0.5 mi | |
| Walk: | 9 min | 0.5 mi | |
| Walk: | 10 min | 0.5 mi | |
| Walk: | 12 min | 0.7 mi |
Transportation options available in Chicago include Harrison Station, located 0.3 mile from 800 S Clark St. 800 S Clark St is near Chicago Midway International, located 10.3 miles or 18 minutes away, and Chicago O'Hare International, located 18.3 miles or 29 minutes away.
| Transit / Subway | Distance | ||
|---|---|---|---|
| Transit / Subway | Distance | ||
|
|
Walk: | 6 min | 0.3 mi |
|
|
Walk: | 6 min | 0.3 mi |
|
|
Walk: | 7 min | 0.4 mi |
|
|
Walk: | 8 min | 0.5 mi |
|
|
Walk: | 10 min | 0.5 mi |
| Commuter Rail | Distance | ||
|---|---|---|---|
| Commuter Rail | Distance | ||
|
|
Walk: | 7 min | 0.4 mi |
|
|
Walk: | 14 min | 0.8 mi |
|
|
Walk: | 16 min | 0.9 mi |
|
|
Walk: | 18 min | 0.9 mi |
|
|
Drive: | 3 min | 1.3 mi |
| Airports | Distance | ||
|---|---|---|---|
| Airports | Distance | ||
|
Chicago Midway International
|
Drive: | 18 min | 10.3 mi |
|
Chicago O'Hare International
|
Drive: | 29 min | 18.3 mi |
Time and distance from 800 S Clark St.
| Shopping Centers | Distance | ||
|---|---|---|---|
| Shopping Centers | Distance | ||
| Walk: | 8 min | 0.5 mi | |
| Walk: | 16 min | 0.9 mi | |
| Drive: | 3 min | 1.1 mi |
| Parks and Recreation | Distance | ||
|---|---|---|---|
| Parks and Recreation | Distance | ||
|
Alliance for the Great Lakes
|
Walk: | 18 min | 1.0 mi |
|
Openlands
|
Walk: | 19 min | 1.0 mi |
|
Grant Park
|
Walk: | 20 min | 1.1 mi |
|
Millennium Park
|
Drive: | 2 min | 1.2 mi |
|
Field Museum of Natural History
|
Drive: | 3 min | 1.3 mi |
| Hospitals | Distance | ||
|---|---|---|---|
| Hospitals | Distance | ||
| Drive: | 6 min | 2.2 mi | |
| Drive: | 6 min | 2.2 mi | |
| Drive: | 5 min | 2.3 mi |
- Washer/Dryer
- Air Conditioning
- Heating
- Smoke Free
- Fireplace
- Dishwasher
- Disposal
- Ice Maker
- Stainless Steel Appliances
- Kitchen
- Microwave
- Oven
- Range
- Refrigerator
- Freezer
- Breakfast Nook
- Quartz Countertops
- Hardwood Floors
- Tile Floors
- Vinyl Flooring
- High Ceilings
- Walk-In Closets
- Loft Layout
- Floor to Ceiling Windows
- Package Service
- Laundry Facilities
- Doorman
- Concierge
- EV Charging
- Elevator
- Lounge
- Gated
- Sundeck
- Grill
- Balcony
- Dog Park
- Fitness Center
- Pool
800 S Clark St Photos
800 S Clark St Chicago, IL 60605 has studios to two bedrooms with rent ranges from $2,100/mo. to $3,475/mo.
Yes, to view the floor plan in person, please schedule a personal tour.
800 S Clark St Chicago, IL 60605 is in South Loop in the city of Chicago. Here you’ll find three shopping centers within 1.1 miles of the property. Five parks are within 1.3 miles, including Alliance for the Great Lakes, Openlands, and Grant Park.
What Are Walk Score®, Transit Score®, and Bike Score® Ratings?
Walk Score® measures the walkability of any address. Transit Score® measures access to public transit. Bike Score® measures the bikeability of any address.
What is a Sound Score Rating?
A Sound Score Rating aggregates noise caused by vehicle traffic, airplane traffic and local sources





