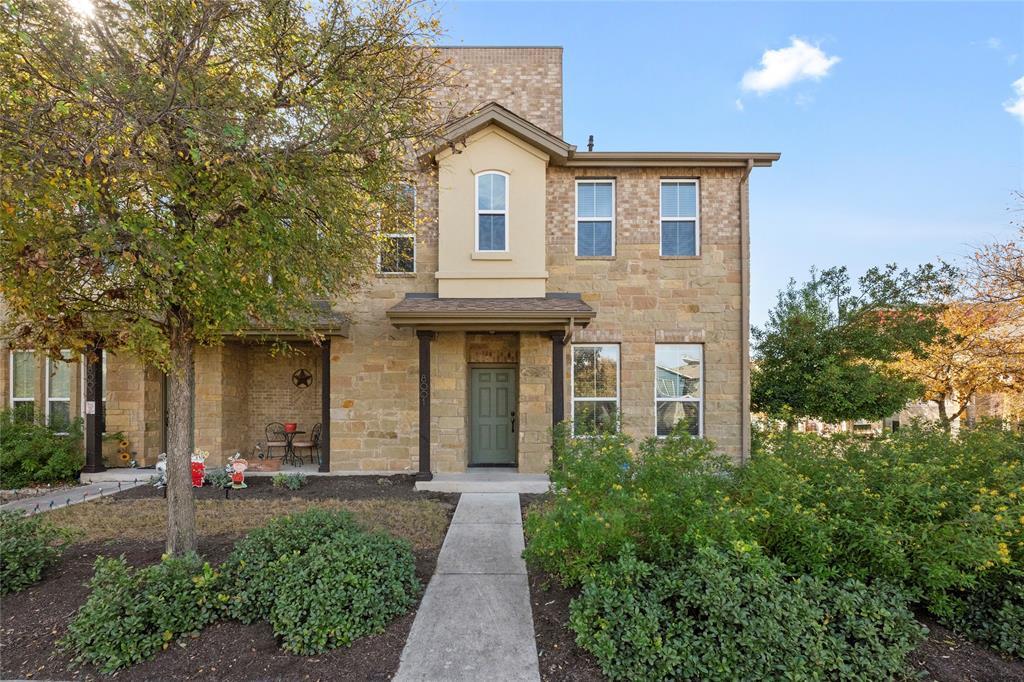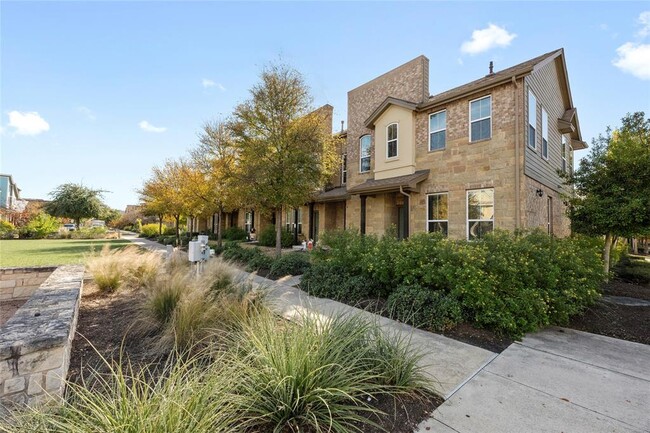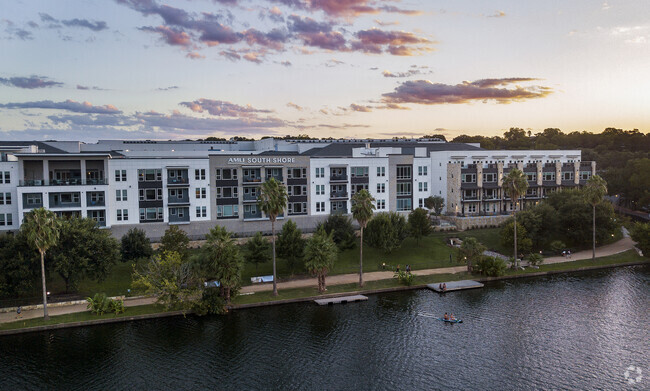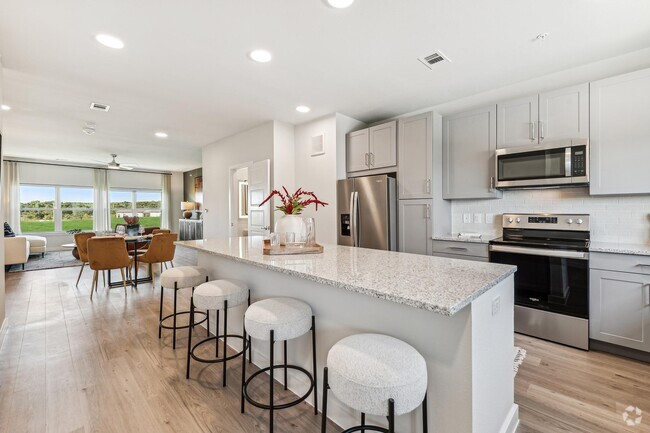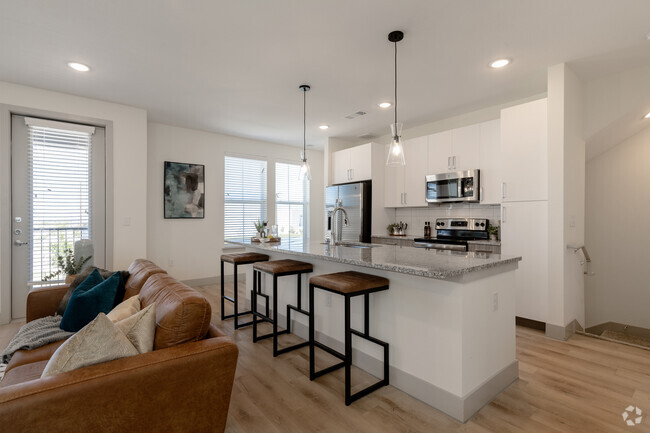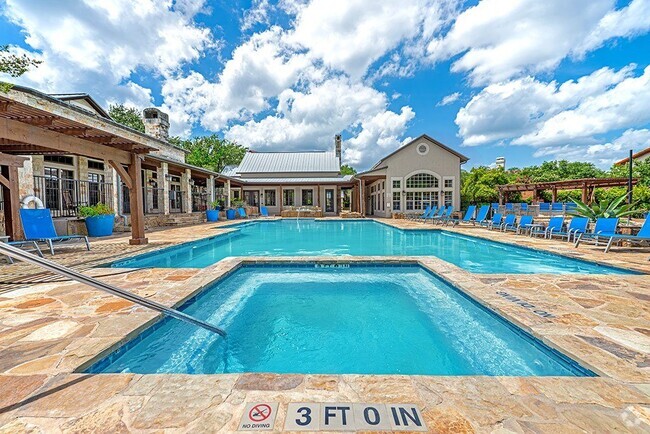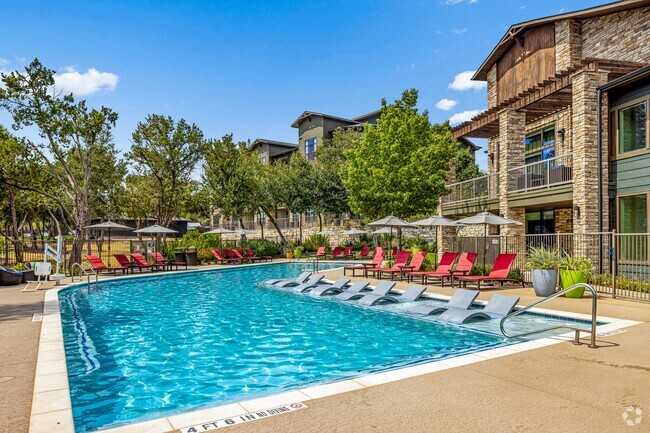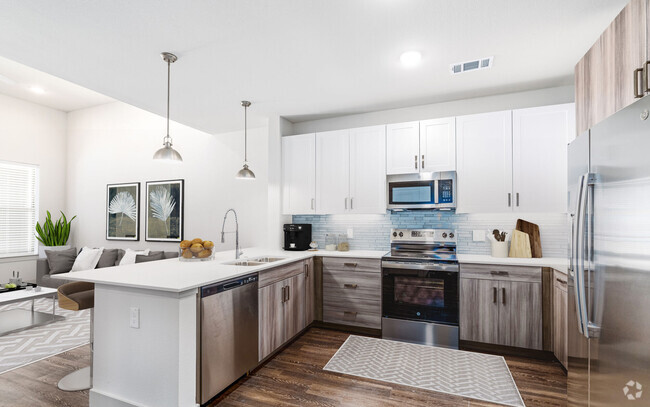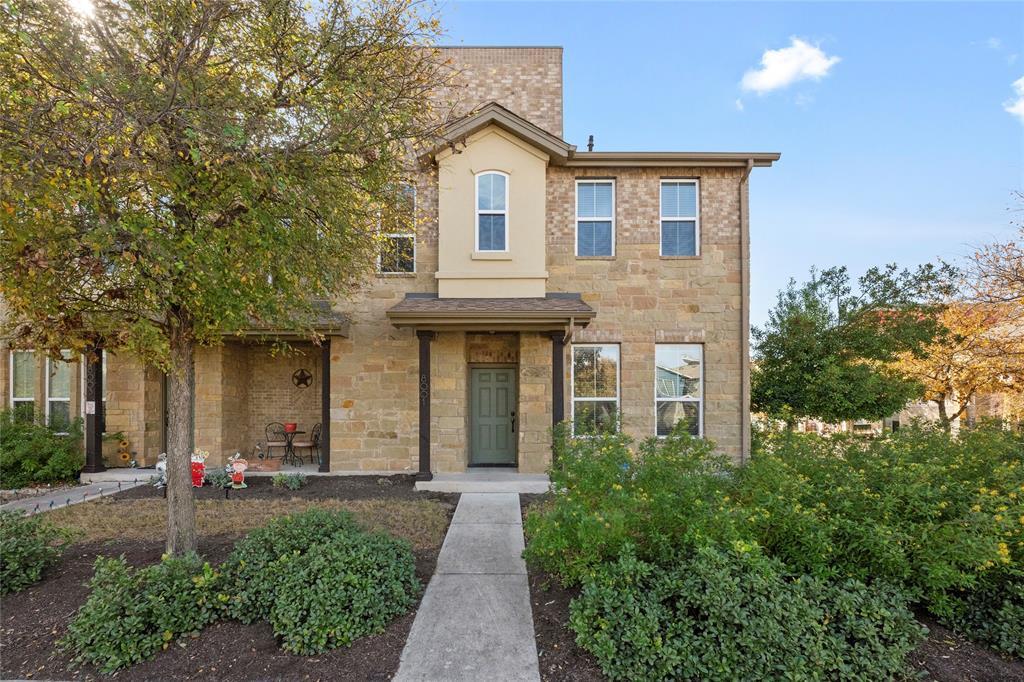
-
Monthly Rent
$3,000
-
Bedrooms
3 bd
-
Bathrooms
4 ba
-
Square Feet
1,658 sq ft
Details

About This Property
Welcome to 8001 Wildcat Pass. This 3 bedroom, 3.5 bath townhome offers the perfect blend of style, convenience, and comfort. The primary suite, complete with a spacious bedroom and en-suite bathroom, is conveniently located on the main floor, providing ease and accessibility. The open-concept living area features large picturesque windows overlooking the courtyard, hardwood floors, sleek stainless steel appliances, an island in the kitchen perfect for entertaining or enjoying a quiet evening at home. Upstairs, you’ll find two generously sized bedrooms, each with its own bathroom, ensuring privacy and convenience for family or guests. A versatile bonus room provides the perfect space for a home office, media room, or play area. Step outside to your private yard space, designed with low-maintenance artificial turf, ideal for pets, outdoor relaxation, or hosting gatherings. Parking is a breeze with your one-car garage and additional covered parking space. This home also includes a full-size washer and dryer, making everyday living a breeze. Nestled in the vibrant Crestview neighborhood, you’re minutes away from local dining, shopping, and Austin’s lively culture. Don’t miss this opportunity to live in this stunning townhome that combines modern living with a prime location!
8001 Wildcat Pass is a townhome located in Travis County and the 78757 ZIP Code. This area is served by the Austin Independent attendance zone.
Discover Homeownership
Renting vs. Buying
-
Housing Cost Per Month: $3,000
-
Rent for 30 YearsRenting doesn't build equity Future EquityRenting isn't tax deductible Mortgage Interest Tax Deduction$0 Net Return
-
Buy Over 30 Years$1.2M - $2.13M Future Equity$524K Mortgage Interest Tax Deduction$117K - $1.05M Gain Net Return
-
Contact
Townhome Features
Dishwasher
Hardwood Floors
Refrigerator
Tile Floors
- Dishwasher
- Refrigerator
- Hardwood Floors
- Carpet
- Tile Floors
Fees and Policies
The fees below are based on community-supplied data and may exclude additional fees and utilities.
Pet policies are negotiable.
- Dogs Allowed
-
Fees not specified
- Cats Allowed
-
Fees not specified
 This Property
This Property
 Available Property
Available Property
- Dishwasher
- Refrigerator
- Hardwood Floors
- Carpet
- Tile Floors
Developed on the site of an old dairy farm in the 1950s, Crestview offers a fascinating blend of old and new. The mid-century ranch homes and bungalows are being met with sleek, modern apartment buildings, offices, and the mixed-use development Midtown Commons. One of the landmarks in Crestview is the Wall of Welcome, a mosaic that stretches 120 feet along Woodrow Avenue.
While Crestview maintains its close-knit, suburban atmosphere, it is increasing in popularity due to its great location and the available mass transit. The Crestview Station is on the Red Line of the Capital MetroRail, and it also provides premium bus service by Capital MetroRapid. Crestview is located between Burnet Road and North Lamar Boulevard, extending from West Anderson Lane south to Justin Lane. It is roughly seven miles northeast of Downtown Austin.
Learn more about living in Crestview| Colleges & Universities | Distance | ||
|---|---|---|---|
| Colleges & Universities | Distance | ||
| Drive: | 11 min | 5.2 mi | |
| Drive: | 10 min | 5.4 mi | |
| Drive: | 12 min | 6.4 mi | |
| Drive: | 12 min | 6.5 mi |
You May Also Like
Similar Rentals Nearby
-
-
1 / 48Townhomes 2 Months Free
Pets Allowed Fitness Center Pool Kitchen Walk-In Closets Range
-
-
1 / 44Townhomes 1 Month Free
Pets Allowed Fitness Center Pool Gated Online Services
-
-
-
-
-
-
What Are Walk Score®, Transit Score®, and Bike Score® Ratings?
Walk Score® measures the walkability of any address. Transit Score® measures access to public transit. Bike Score® measures the bikeability of any address.
What is a Sound Score Rating?
A Sound Score Rating aggregates noise caused by vehicle traffic, airplane traffic and local sources
