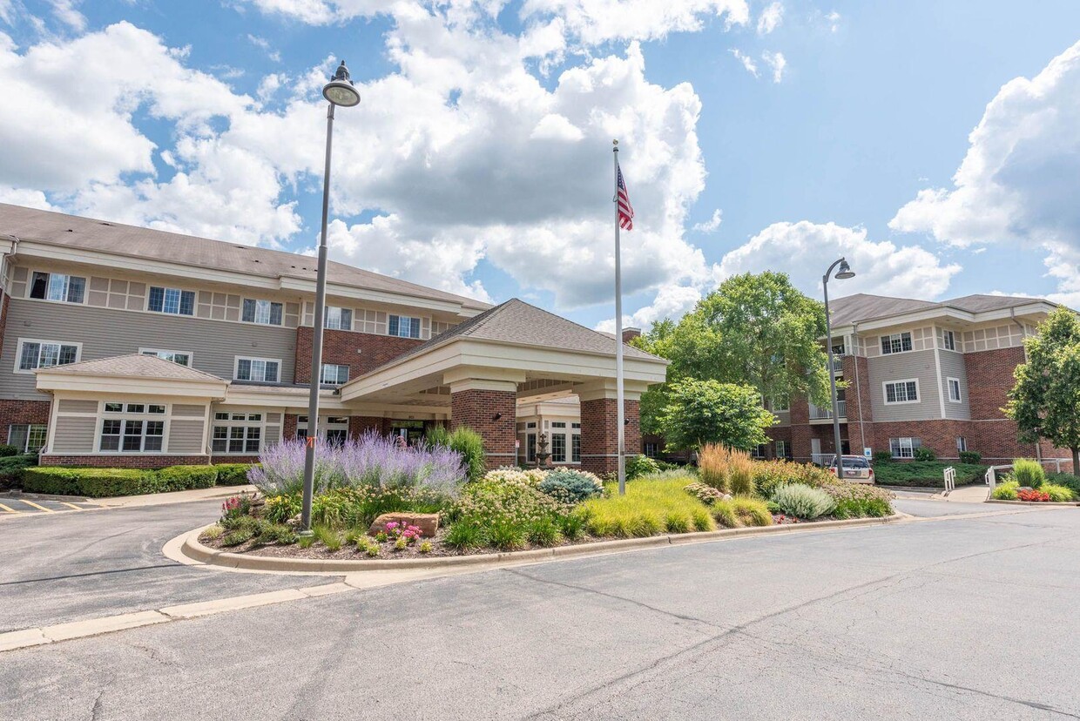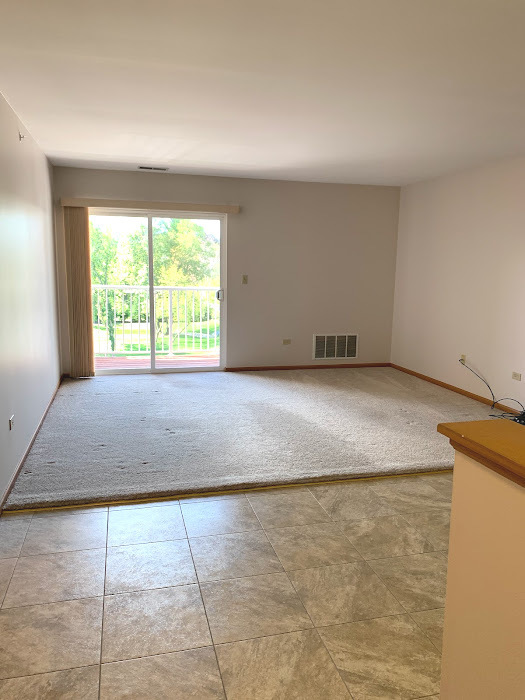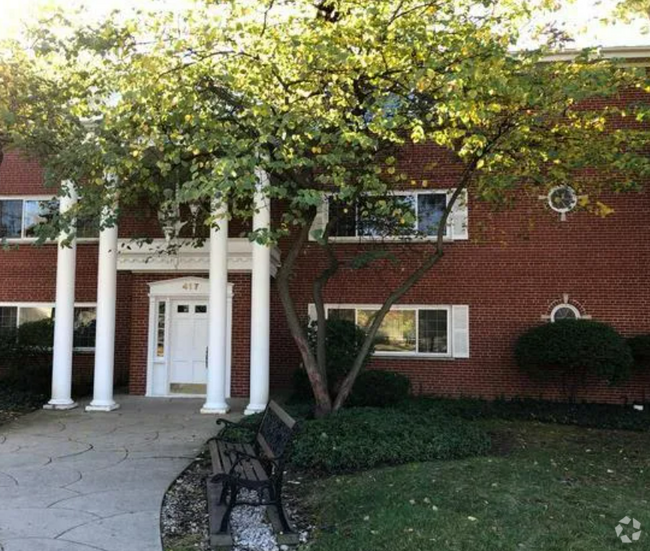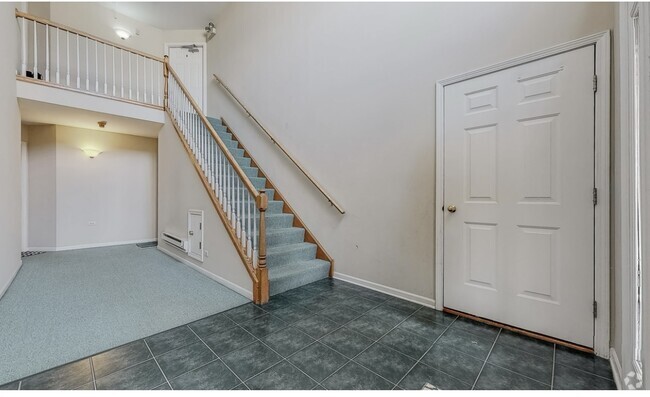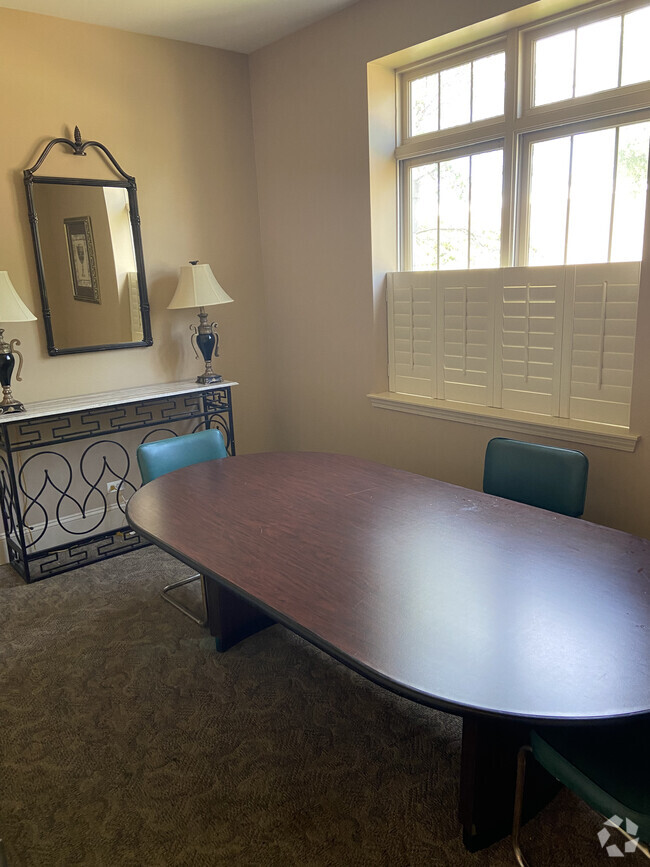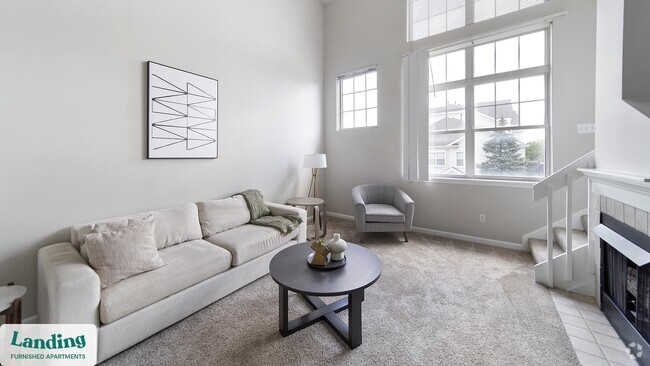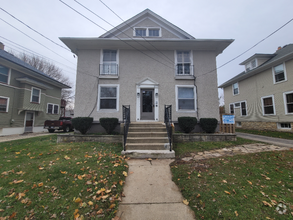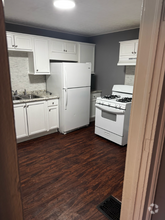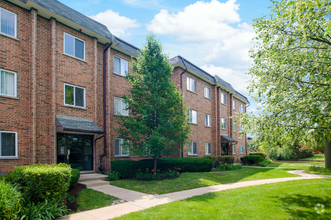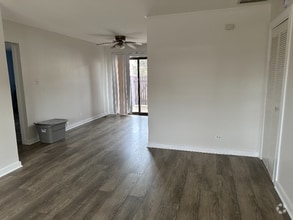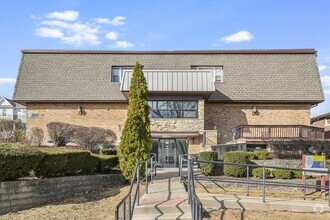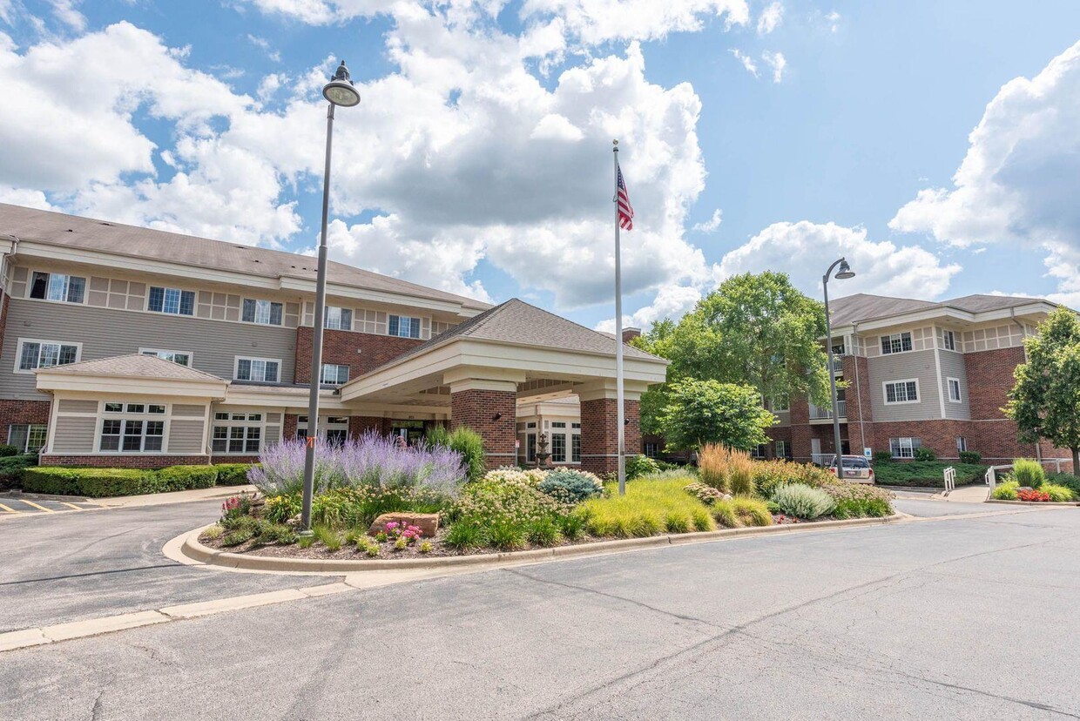801 N McLean Blvd Unit 300
Elgin, IL 60123
-
Bedrooms
2
-
Bathrooms
2
-
Square Feet
975 sq ft
-
Available
Available Now
Highlights
- Fitness Center
- Landscaped Professionally
- Lock-and-Leave Community
- Property is adjacent to nature preserve
- Creek On Lot
- Party Room

About This Home
Att'n Seniors! Rare opportunity to rent a 2 BR 2 full BA condo in 55+ community of The Greens of Elgin! Features include tile entry,kitchen & baths,fully-applianced kitchen and washer/dryer in unit,sunny western exposure and tree-lined view of Tyler Creek from private patio Rent of 870.00 plus monthly assessment of 2,031.65 pays all utilities,affords you 20 dinner meals/mo.,weekly housekeeping,linen changes,van for transportation to stores,social events,etc. Many common areas including library,sunroom,community room & exercise room! See it today! One resident must be 55 or older and show proof of income. Based on information submitted to the MLS GRID as of [see last changed date above]. All data is obtained from various sources and may not have been verified by broker or MLS GRID. Supplied Open House Information is subject to change without notice. All information should be independently reviewed and verified for accuracy. Properties may or may not be listed by the office/agent presenting the information. Some IDX listings have been excluded from this website. Prices displayed on all Sold listings are the Last Known Listing Price and may not be the actual selling price.
801 N McLean Blvd is a condo located in Kane County and the 60123 ZIP Code.
Home Details
Home Type
Year Built
Accessible Home Design
Bedrooms and Bathrooms
Flooring
Home Design
Home Security
Interior Spaces
Kitchen
Laundry
Listing and Financial Details
Lot Details
Outdoor Features
Parking
Unfinished Basement
Utilities
Community Details
Amenities
Overview
Pet Policy
Recreation
Security

The Greens of Elgin
The Greens of Elgin, completed in 2002, offers a welcoming environment for those seeking a 55+ community. This three-story condominium complex houses 90 units, providing a close-knit atmosphere for its residents. Situated in a quiet area of Elgin, the building combines modern comfort with a focus on active senior living. The Greens of Elgin stands as a testament to thoughtful design, catering to the needs and desires of its mature residents while fostering a sense of community.
Learn more about The Greens of ElginContact
- Listed by Dee Toberman-Gamble | Berkshire Hathaway HomeServices Starck Real Estate
- Phone Number
- Contact
-
Source
 Midwest Real Estate Data LLC
Midwest Real Estate Data LLC
- Washer/Dryer
- Air Conditioning
- Dishwasher
- Refrigerator
Northwest Elgin is a sprawling town spanning to the west of the Fox River about 50 miles west of Chicago. Residents enjoy modern amenities in town, including Advocate Sherman Hospital, as well as premier shopping and dining along McLean Boulevard and Randal Road. The other parts of Norwest Elgin feature residential areas with a variety of apartments for rent. Inside and outside of the neighborhood, outdoor recreation is abundant thanks to the Burnside Forest and parks and trails along Tyler Creek.
Learn more about living in Northwest Elgin| Colleges & Universities | Distance | ||
|---|---|---|---|
| Colleges & Universities | Distance | ||
| Drive: | 6 min | 2.9 mi | |
| Drive: | 20 min | 14.5 mi | |
| Drive: | 23 min | 15.8 mi | |
| Drive: | 30 min | 16.5 mi |
Transportation options available in Elgin include Cumberland Station, located 26.8 miles from 801 N McLean Blvd Unit 300. 801 N McLean Blvd Unit 300 is near Chicago O'Hare International, located 27.7 miles or 34 minutes away, and Chicago Midway International, located 44.0 miles or 58 minutes away.
| Transit / Subway | Distance | ||
|---|---|---|---|
| Transit / Subway | Distance | ||
|
|
Drive: | 30 min | 26.8 mi |
|
|
Drive: | 32 min | 27.7 mi |
| Drive: | 36 min | 28.2 mi | |
|
|
Drive: | 32 min | 28.4 mi |
|
|
Drive: | 45 min | 36.7 mi |
| Commuter Rail | Distance | ||
|---|---|---|---|
| Commuter Rail | Distance | ||
|
|
Drive: | 3 min | 1.2 mi |
|
|
Drive: | 5 min | 2.7 mi |
|
|
Drive: | 7 min | 3.6 mi |
|
|
Drive: | 17 min | 9.8 mi |
|
|
Drive: | 18 min | 11.2 mi |
| Airports | Distance | ||
|---|---|---|---|
| Airports | Distance | ||
|
Chicago O'Hare International
|
Drive: | 34 min | 27.7 mi |
|
Chicago Midway International
|
Drive: | 58 min | 44.0 mi |
Time and distance from 801 N McLean Blvd Unit 300.
| Shopping Centers | Distance | ||
|---|---|---|---|
| Shopping Centers | Distance | ||
| Walk: | 8 min | 0.4 mi | |
| Walk: | 10 min | 0.5 mi | |
| Drive: | 3 min | 1.9 mi |
| Parks and Recreation | Distance | ||
|---|---|---|---|
| Parks and Recreation | Distance | ||
|
Tyler Creek Forest Preserve
|
Drive: | 3 min | 1.8 mi |
|
Hawthorne Hill Nature Center
|
Drive: | 6 min | 2.7 mi |
|
Burnidge Forest Preserve
|
Drive: | 6 min | 3.4 mi |
|
Elgin Public Museum
|
Drive: | 9 min | 4.3 mi |
|
Lords Park
|
Drive: | 10 min | 4.4 mi |
| Hospitals | Distance | ||
|---|---|---|---|
| Hospitals | Distance | ||
| Drive: | 5 min | 2.2 mi | |
| Drive: | 5 min | 2.6 mi | |
| Drive: | 7 min | 4.1 mi |
| Military Bases | Distance | ||
|---|---|---|---|
| Military Bases | Distance | ||
| Drive: | 39 min | 18.9 mi | |
| Drive: | 41 min | 19.3 mi |
You May Also Like
Similar Rentals Nearby
-
-
-
-
$2,6332 Beds, 2 Baths, 1,279 sq ftApartment for Rent
-
-
-
-
-
-
What Are Walk Score®, Transit Score®, and Bike Score® Ratings?
Walk Score® measures the walkability of any address. Transit Score® measures access to public transit. Bike Score® measures the bikeability of any address.
What is a Sound Score Rating?
A Sound Score Rating aggregates noise caused by vehicle traffic, airplane traffic and local sources
