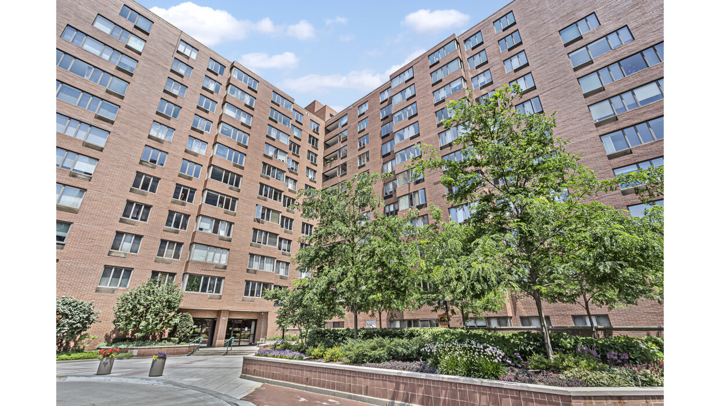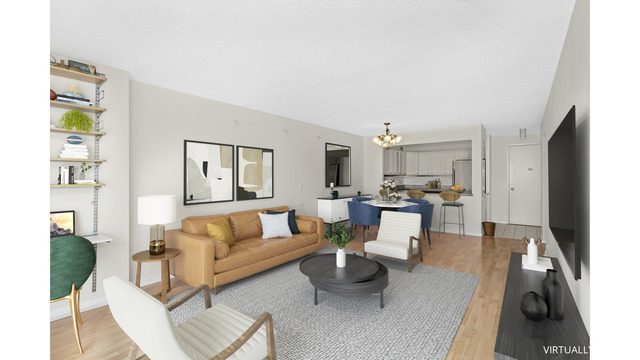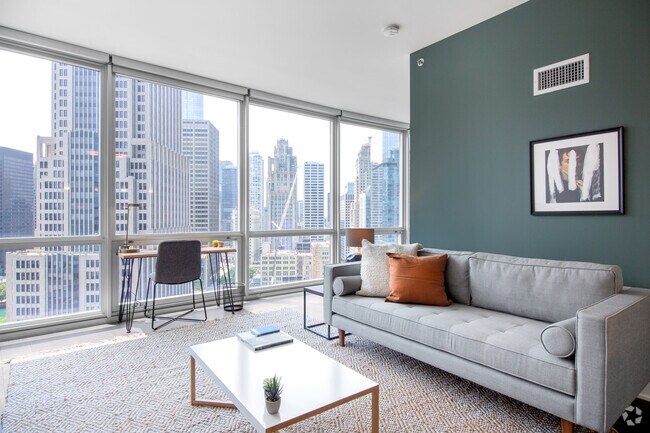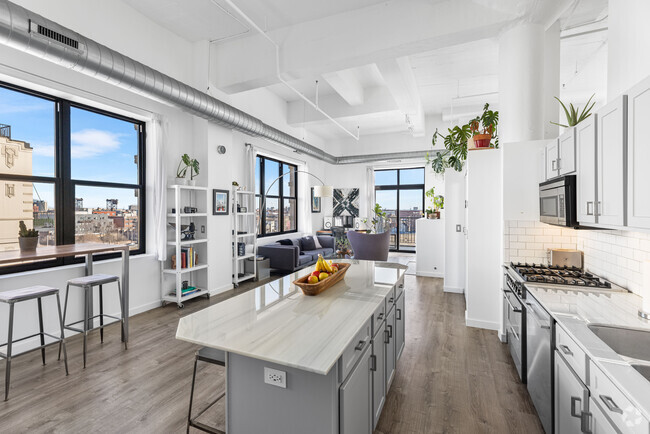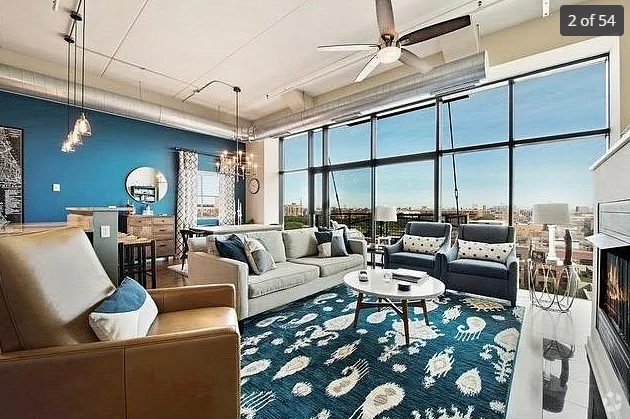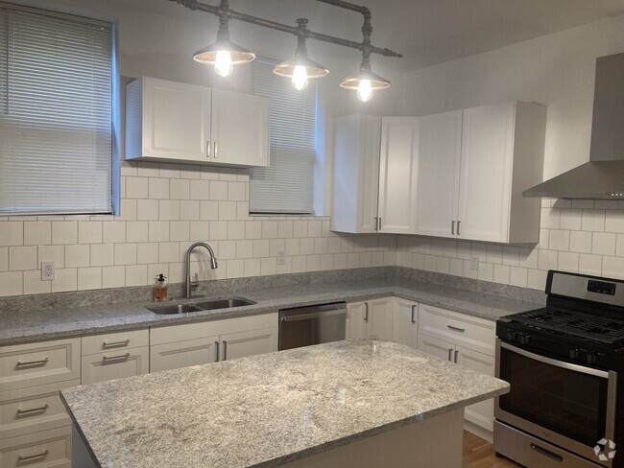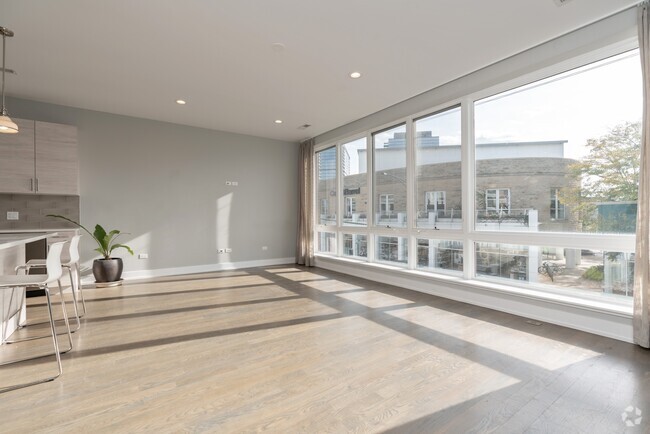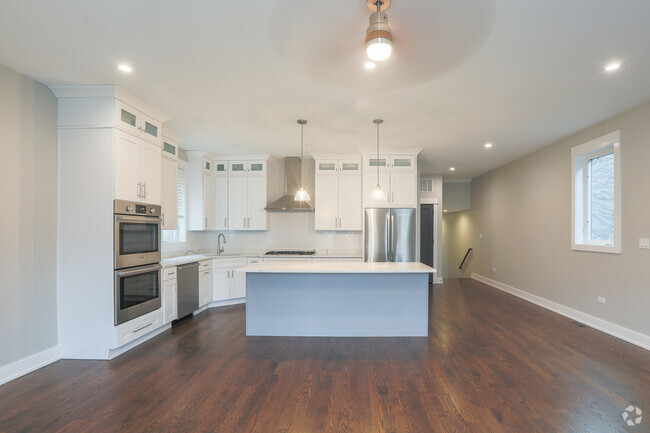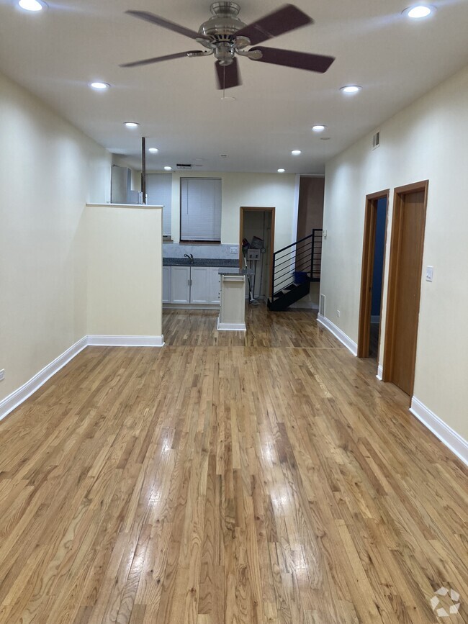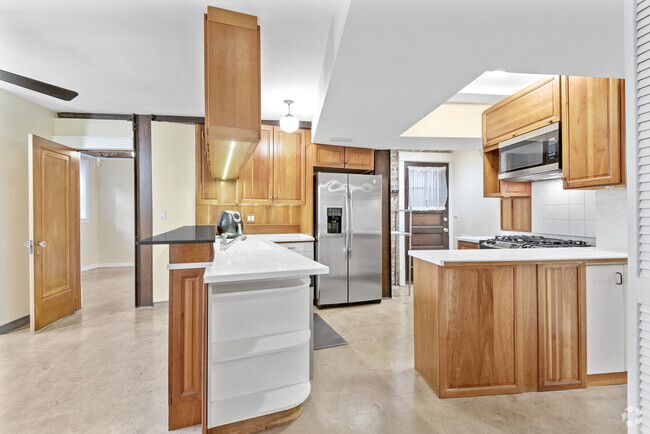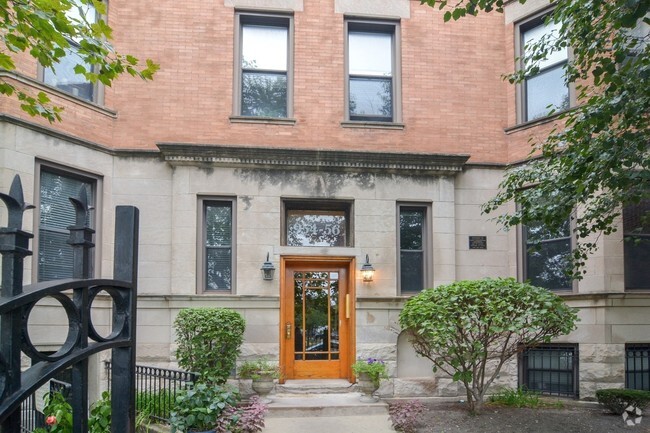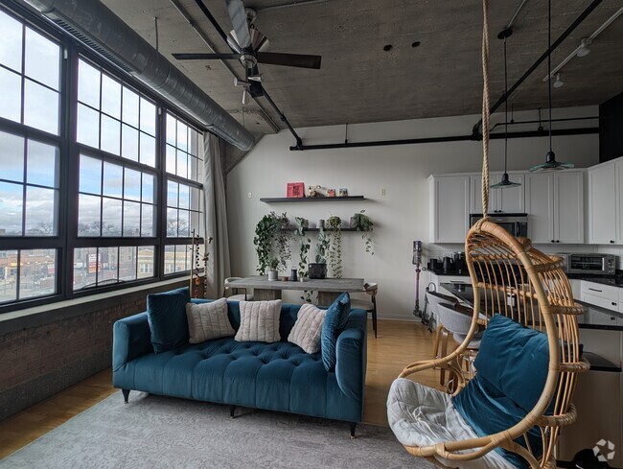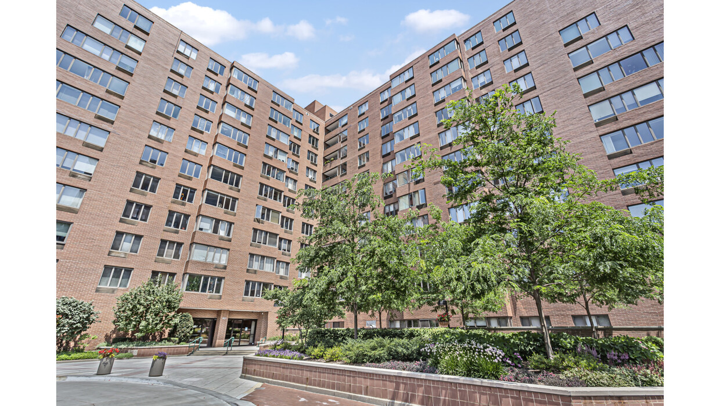801 S Plymouth Ct Unit 912
Chicago, IL 60605

Check Back Soon for Upcoming Availability
| Beds | Baths | Average SF |
|---|---|---|
| 2 Bedrooms 2 Bedrooms 2 Br | 2 Baths 2 Baths 2 Ba | 1,100 SF |
About This Property
AVAILABLE NOW: Take a look at this Fantastic (2) BEDROOM // (2) BATHROOM Condo right in the heart of the South Loop at the end of Printer's Row/Dearborn Park. The condo is a very spacious and bright (2) Bedroom / (2) Bathroom unit with a great southern exposure and a really beautiful & quiet park view. Beautifully Remodeled Kitchen with New Granite countertops and New Stainless Steel Appliances & Gut rehabbed bathrooms, (All major work to the condo was completed circa 2017) including: Beautiful glass subway tile, Elegant porcelain floors, and Beautiful Carrara Vanities. Well-organized Elfa closets in both bedrooms including the walk-in master closet and there's Elfa shelving in the Living room as well. The Condo has Freshly Painted Kitchen Cabinets (2023), New Carpets in both bedrooms (2019). Assigned storage on the first floor. Building amenities include: Doorman, On-site management, Bike room, Party room, Sunny private courtyard, Super Pet friendly community. Steps from shopping! Restaurants, L stops, Clark St, State St, Roosevelt Rd, Michigan Ave & Ida B. Wells Drive. Fantastic views of Dearborn Park. Close to Chicago's best restaurants & shopping, and you can easily walk to most places or easily take public transportation right on State St. Call Stephen to schedule a tour today! Ref # 11940224 Stephen John Suominen Broker Compass
801 S Plymouth Ct is a condo located in Cook County and the 60605 ZIP Code.
Condo Features
Air Conditioning
Dishwasher
Granite Countertops
Stainless Steel Appliances
- Air Conditioning
- Dishwasher
- Granite Countertops
- Stainless Steel Appliances
- Kitchen
- Laundry Facilities
- Doorman
- Elevator
- Gated
- Courtyard
Fees and Policies
The fees below are based on community-supplied data and may exclude additional fees and utilities.
- Dogs Allowed
-
Fees not specified
- Cats Allowed
-
Fees not specified
Details
Utilities Included
-
Water

The Terraces at Dearborn Park
The Terraces at Dearborn Park stands as a prominent fixture in Chicago's vibrant South Loop neighborhood. Completed in 1982, this 12-story condominium building houses 220 units, offering residents a blend of urban convenience and community living. Situated at the edge of Printer's Row, the building provides easy access to the cultural and commercial offerings of downtown Chicago while maintaining a sense of neighborhood charm. The Terraces at Dearborn Park caters to those seeking a central location with a variety of living spaces, from cozy one-bedrooms to spacious four-bedroom units.
Learn more about The Terraces at Dearborn Park
South Loop’s invigorating blend of business and pleasure attracts a wide range of residents who love to stay active and participate in a fast-paced, modern lifestyle. Located just south of central downtown, South Loop encapsulates most of the Grant Park area and borders the shore of Lake Michigan. Many locals are able to walk to work, and the exceptional access to public transportation makes it easy to get anywhere in the city.
This area’s diverse population includes students, musicians, politicians, artists, and professionals of many industries. A superb selection of world-class restaurants draws foodies from across the city, and the local nightlife incorporates everything from music venues to dive bars to swanky nightclubs. The famous museums of the neighborhood cater to more academic tastes, and the waterfront parks offer lush environments to relax and enjoy gorgeous views of the lake. With Soldier Field right next door, it’s the perfect location for Bears fans.
Learn more about living in South LoopBelow are rent ranges for similar nearby apartments
| Beds | Average Size | Lowest | Typical | Premium |
|---|---|---|---|---|
| Studio Studio Studio | 536 Sq Ft | $1,104 | $2,474 | $6,191 |
| 1 Bed 1 Bed 1 Bed | 752 Sq Ft | $1,258 | $2,842 | $8,685 |
| 2 Beds 2 Beds 2 Beds | 1169-1170 Sq Ft | $999 | $3,965 | $12,000 |
| 3 Beds 3 Beds 3 Beds | 1778-1779 Sq Ft | $999 | $6,116 | $15,610 |
| 4 Beds 4 Beds 4 Beds | 1417-1430 Sq Ft | $1,019 | $3,318 | $15,980 |
- Air Conditioning
- Dishwasher
- Granite Countertops
- Stainless Steel Appliances
- Kitchen
- Laundry Facilities
- Doorman
- Elevator
- Gated
- Courtyard
| Colleges & Universities | Distance | ||
|---|---|---|---|
| Colleges & Universities | Distance | ||
| Walk: | 6 min | 0.3 mi | |
| Walk: | 8 min | 0.5 mi | |
| Walk: | 10 min | 0.5 mi | |
| Walk: | 12 min | 0.7 mi |
Transportation options available in Chicago include Harrison Station, located 0.3 mile from 801 S Plymouth Ct Unit 912. 801 S Plymouth Ct Unit 912 is near Chicago Midway International, located 10.3 miles or 17 minutes away, and Chicago O'Hare International, located 18.8 miles or 30 minutes away.
| Transit / Subway | Distance | ||
|---|---|---|---|
| Transit / Subway | Distance | ||
|
|
Walk: | 6 min | 0.3 mi |
|
|
Walk: | 7 min | 0.4 mi |
|
|
Walk: | 7 min | 0.4 mi |
|
|
Walk: | 8 min | 0.4 mi |
|
|
Walk: | 10 min | 0.5 mi |
| Commuter Rail | Distance | ||
|---|---|---|---|
| Commuter Rail | Distance | ||
|
|
Walk: | 11 min | 0.6 mi |
|
|
Walk: | 11 min | 0.6 mi |
|
|
Walk: | 16 min | 0.8 mi |
|
|
Drive: | 3 min | 1.3 mi |
|
|
Drive: | 5 min | 1.5 mi |
| Airports | Distance | ||
|---|---|---|---|
| Airports | Distance | ||
|
Chicago Midway International
|
Drive: | 17 min | 10.3 mi |
|
Chicago O'Hare International
|
Drive: | 30 min | 18.8 mi |
Time and distance from 801 S Plymouth Ct Unit 912.
| Shopping Centers | Distance | ||
|---|---|---|---|
| Shopping Centers | Distance | ||
| Walk: | 5 min | 0.3 mi | |
| Walk: | 20 min | 1.0 mi | |
| Drive: | 4 min | 1.2 mi |
| Parks and Recreation | Distance | ||
|---|---|---|---|
| Parks and Recreation | Distance | ||
|
Alliance for the Great Lakes
|
Walk: | 18 min | 0.9 mi |
|
Openlands
|
Walk: | 19 min | 1.0 mi |
|
Grant Park
|
Walk: | 20 min | 1.1 mi |
|
Field Museum of Natural History
|
Walk: | 21 min | 1.1 mi |
|
John G. Shedd Aquarium
|
Drive: | 3 min | 1.3 mi |
| Hospitals | Distance | ||
|---|---|---|---|
| Hospitals | Distance | ||
| Drive: | 5 min | 2.1 mi | |
| Drive: | 6 min | 2.2 mi | |
| Drive: | 6 min | 2.3 mi |
You May Also Like
Similar Rentals Nearby
What Are Walk Score®, Transit Score®, and Bike Score® Ratings?
Walk Score® measures the walkability of any address. Transit Score® measures access to public transit. Bike Score® measures the bikeability of any address.
What is a Sound Score Rating?
A Sound Score Rating aggregates noise caused by vehicle traffic, airplane traffic and local sources
