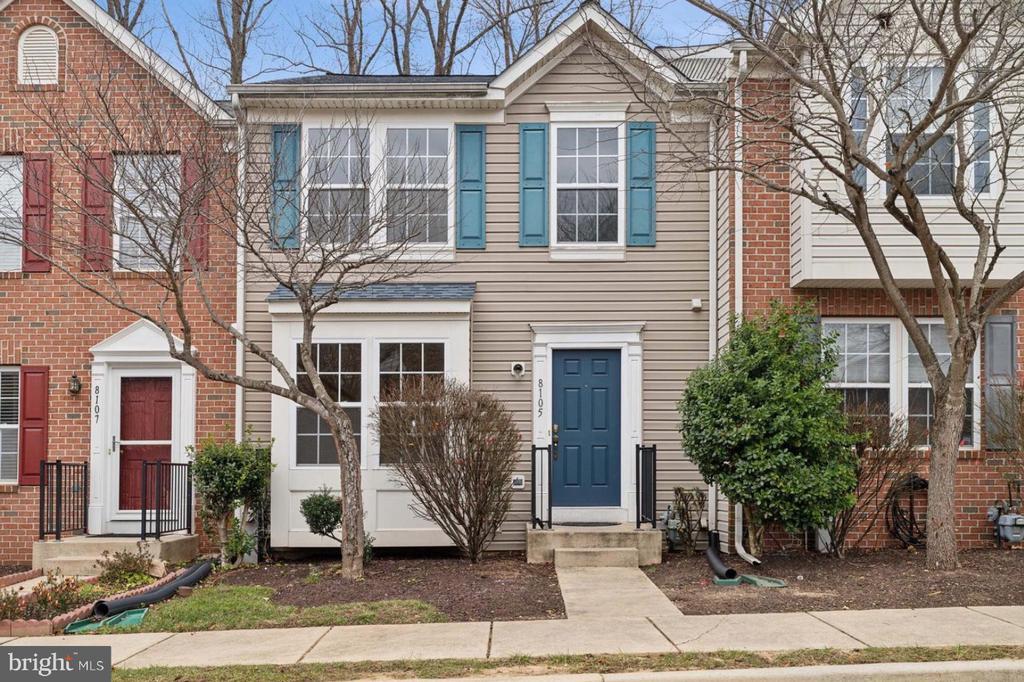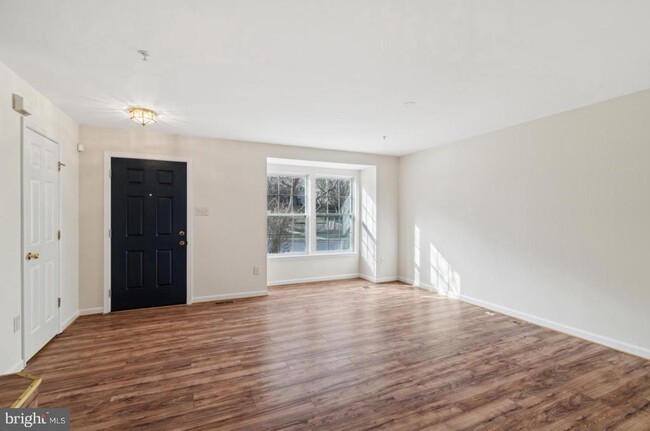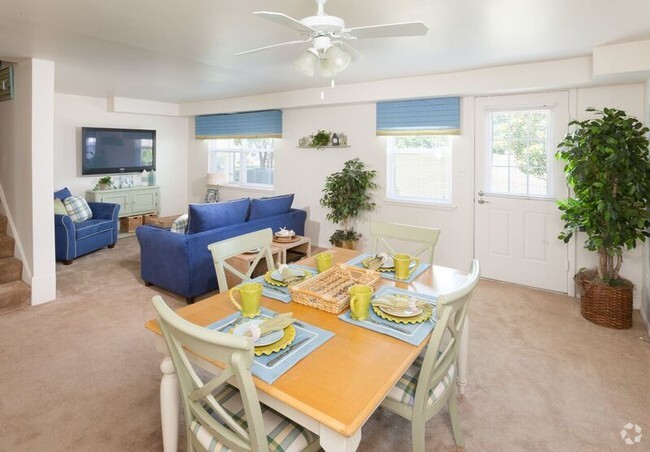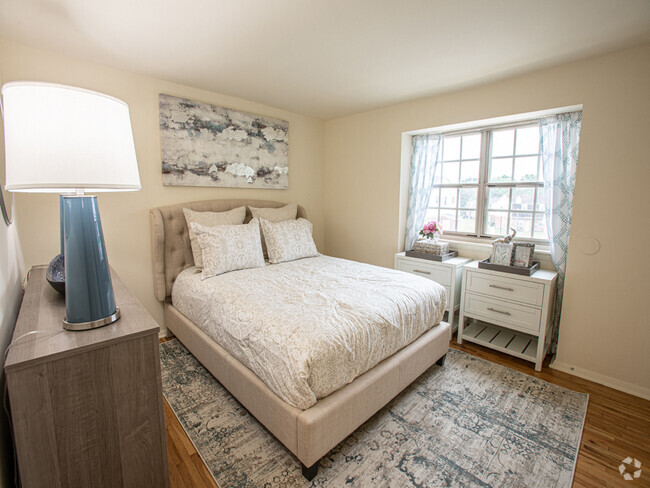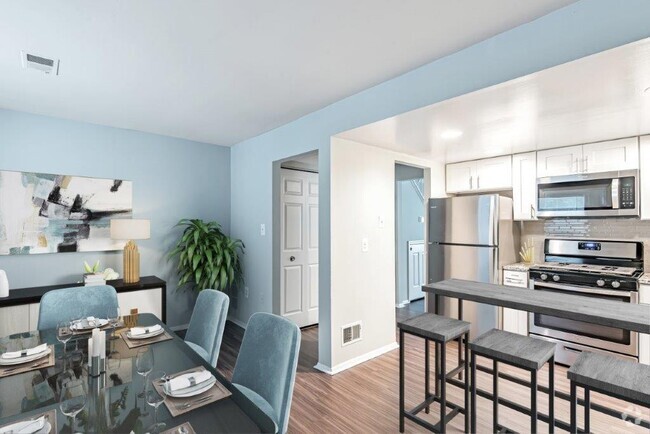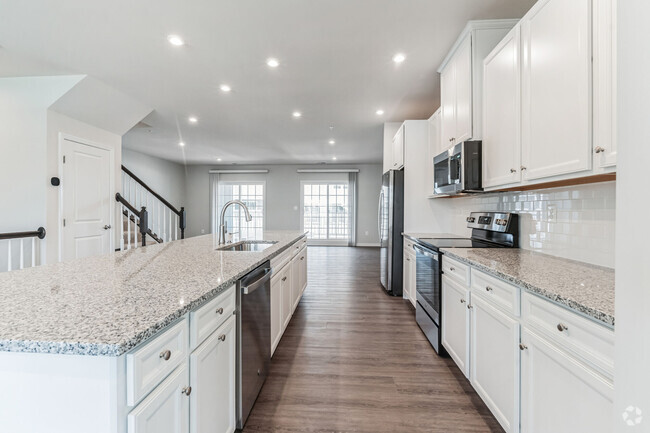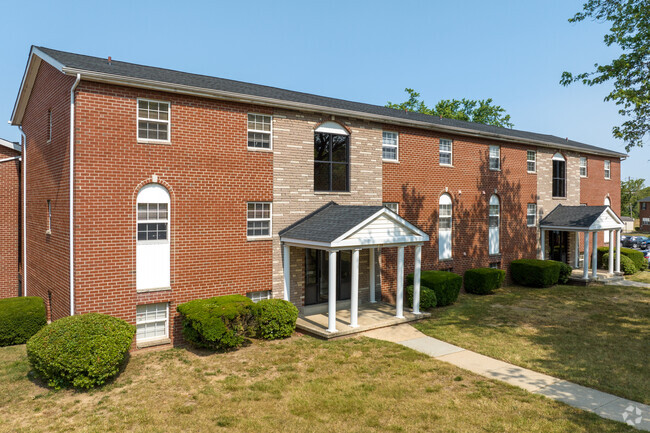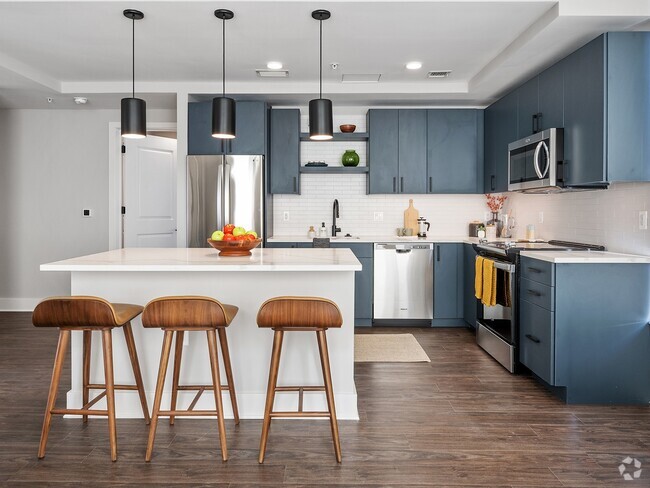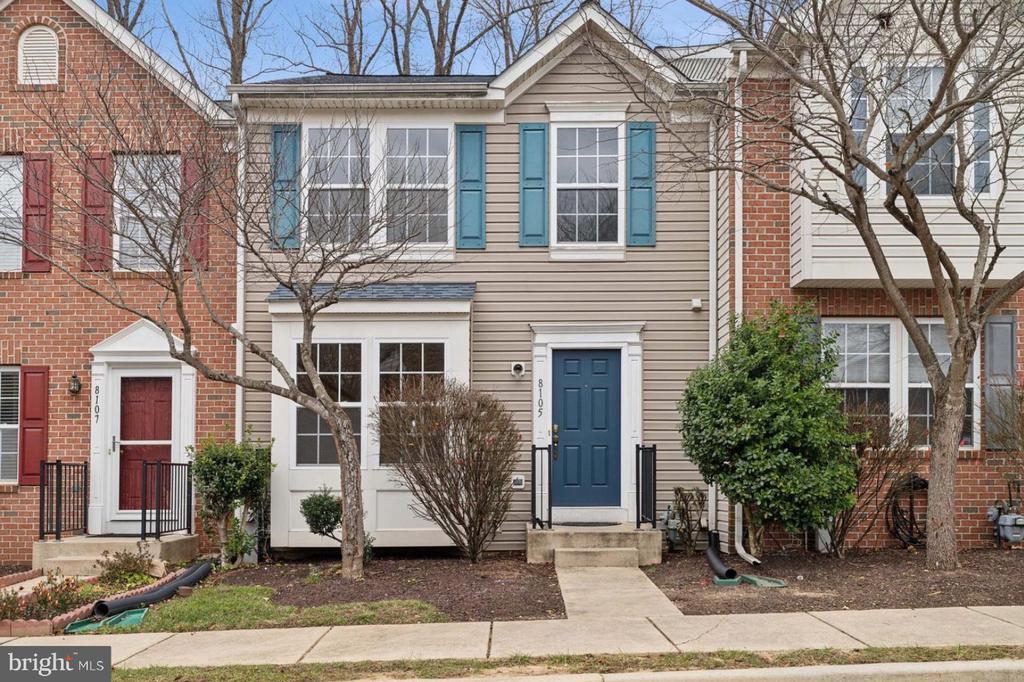8105 Pennington Dr
Laurel, MD 20724
-
Bedrooms
3
-
Bathrooms
3.5
-
Square Feet
2,312 sq ft
-
Available
Available Feb 23
Highlights
- View of Trees or Woods
- Open Floorplan
- Colonial Architecture
- Deck
- Premium Lot
- Wooded Lot

About This Home
Welcome to this delightful townhouse nestled in the welcoming district of Russett Green, Laurel, MD. Built in 2004, this three-bedroom, two and a half bathroom townhouse offers 2,122 sq ft of comfortable living space enriched by an open-concept layout and natural lighting. Its spacious living area, illuminated by large windows, is inviting and made homier by hardwood floors. Notable features of this property include excellent in-unit amenities such as a garbage disposal unit, as well as dedicated washer and dryer facilities. Stainless Steel appliances included. Additionally, each resident enjoys a dedicated parking spot, a luxury in today's crowded cities. The townhouse isn't limited to indoor charm. It's enveloped by conveniences like great restaurants, department stores including Target, Walmart and Sam's Club, and healthcare services such as Patient First just two minutes away. Your children's education is also secured with nearby institutions like Meade Senior High School and Laurel High School, each 16 minutes away, or the closer Julia Brown School, only 10 minutes away. Basement privately used by landlord and is not available hence the reduced rent price. Criteria: 650+ credit score recommended but not a must, Prospective Tenant must be able to demonstrate clean & clear rental history.
8105 Pennington Dr is a townhome located in Anne Arundel County and the 20724 ZIP Code. This area is served by the Anne Arundel County Public Schools attendance zone.
Home Details
Home Type
Year Built
Bedrooms and Bathrooms
Finished Basement
Flooring
Home Design
Interior Spaces
Kitchen
Laundry
Listing and Financial Details
Lot Details
Outdoor Features
Parking
Utilities
Views
Community Details
Overview
Pet Policy
Recreation
Contact
- Listed by Chukwudi Nweke
- Phone Number (240) 772-4981
- Contact
-
Source
 Bright MLS, Inc.
Bright MLS, Inc.
- Dishwasher
- Basement
Laurel enjoys a unique position roughly halfway between DC and Baltimore, and its relative seclusion makes it an attractive option for commuters who work in either city but prefer a small-town home environment. The close proximity to Fort Mead also makes Laurel a popular option for Department of Defense employees and military personnel seeking off-base housing.
The cost of living is rather affordable, and apartments tend to rent for much more reasonable rates than closer to the major cities nearby. While almost exclusively residential, Laurel does feature a handful of large shopping centers along its major roadways as well as a quaint Main Street district, the perfect place to grab a cup of coffee in a friendly café before heading off to work.
Learn more about living in Laurel| Colleges & Universities | Distance | ||
|---|---|---|---|
| Colleges & Universities | Distance | ||
| Drive: | 20 min | 11.2 mi | |
| Drive: | 24 min | 13.8 mi | |
| Drive: | 27 min | 16.4 mi | |
| Drive: | 27 min | 16.9 mi |
Transportation options available in Laurel include Dorsey, located 10.5 miles from 8105 Pennington Dr. 8105 Pennington Dr is near Baltimore/Washington International Thurgood Marshall, located 13.5 miles or 23 minutes away, and Ronald Reagan Washington Ntl, located 26.6 miles or 43 minutes away.
| Transit / Subway | Distance | ||
|---|---|---|---|
| Transit / Subway | Distance | ||
|
|
Drive: | 18 min | 10.5 mi |
|
|
Drive: | 23 min | 13.6 mi |
|
|
Drive: | 24 min | 13.8 mi |
|
|
Drive: | 26 min | 15.1 mi |
|
|
Drive: | 27 min | 15.4 mi |
| Commuter Rail | Distance | ||
|---|---|---|---|
| Commuter Rail | Distance | ||
|
|
Drive: | 9 min | 3.5 mi |
|
|
Drive: | 10 min | 4.4 mi |
|
|
Drive: | 12 min | 4.9 mi |
|
|
Drive: | 15 min | 7.9 mi |
|
|
Drive: | 16 min | 8.2 mi |
| Airports | Distance | ||
|---|---|---|---|
| Airports | Distance | ||
|
Baltimore/Washington International Thurgood Marshall
|
Drive: | 23 min | 13.5 mi |
|
Ronald Reagan Washington Ntl
|
Drive: | 43 min | 26.6 mi |
Time and distance from 8105 Pennington Dr.
| Shopping Centers | Distance | ||
|---|---|---|---|
| Shopping Centers | Distance | ||
| Drive: | 5 min | 1.7 mi | |
| Drive: | 5 min | 2.0 mi | |
| Drive: | 7 min | 2.8 mi |
| Parks and Recreation | Distance | ||
|---|---|---|---|
| Parks and Recreation | Distance | ||
|
Patuxent Research Refuge - North Tract
|
Drive: | 11 min | 4.4 mi |
|
Fairland Regional Park
|
Drive: | 18 min | 8.8 mi |
|
Patuxent Research Refuge - South Tract
|
Drive: | 19 min | 9.0 mi |
|
NASA Goddard Space Flight Center
|
Drive: | 19 min | 10.2 mi |
|
Howard Owens Science Center
|
Drive: | 21 min | 11.3 mi |
| Hospitals | Distance | ||
|---|---|---|---|
| Hospitals | Distance | ||
| Drive: | 14 min | 6.4 mi | |
| Drive: | 23 min | 12.8 mi | |
| Drive: | 25 min | 15.0 mi |
| Military Bases | Distance | ||
|---|---|---|---|
| Military Bases | Distance | ||
| Drive: | 12 min | 5.9 mi |
You May Also Like
Similar Rentals Nearby
What Are Walk Score®, Transit Score®, and Bike Score® Ratings?
Walk Score® measures the walkability of any address. Transit Score® measures access to public transit. Bike Score® measures the bikeability of any address.
What is a Sound Score Rating?
A Sound Score Rating aggregates noise caused by vehicle traffic, airplane traffic and local sources
