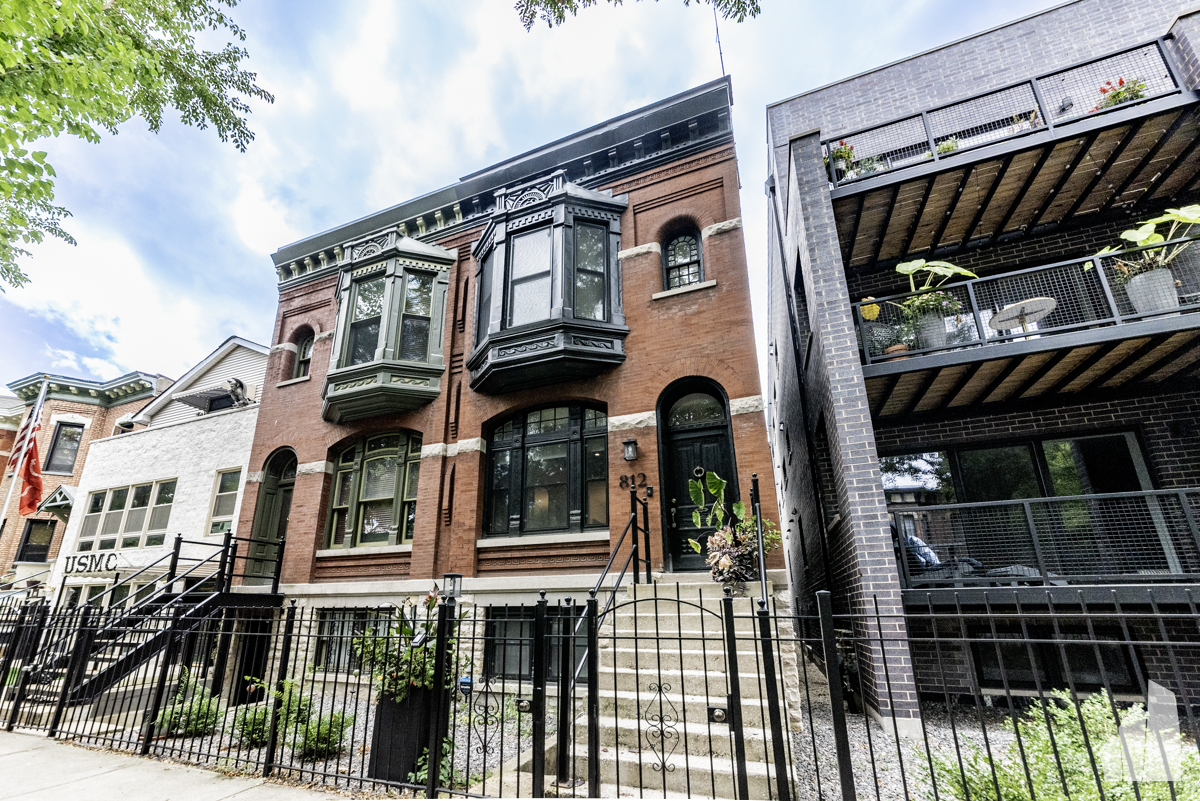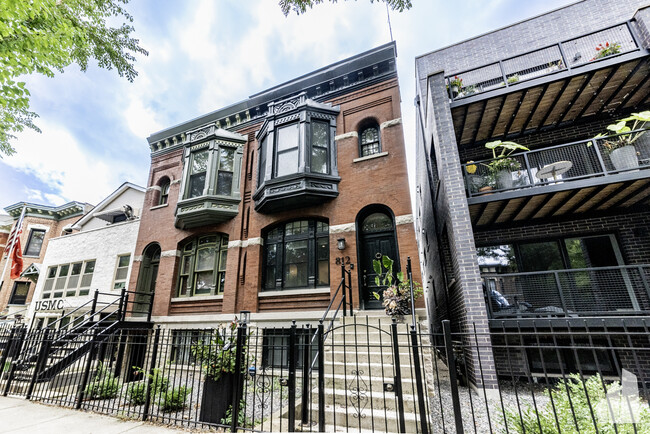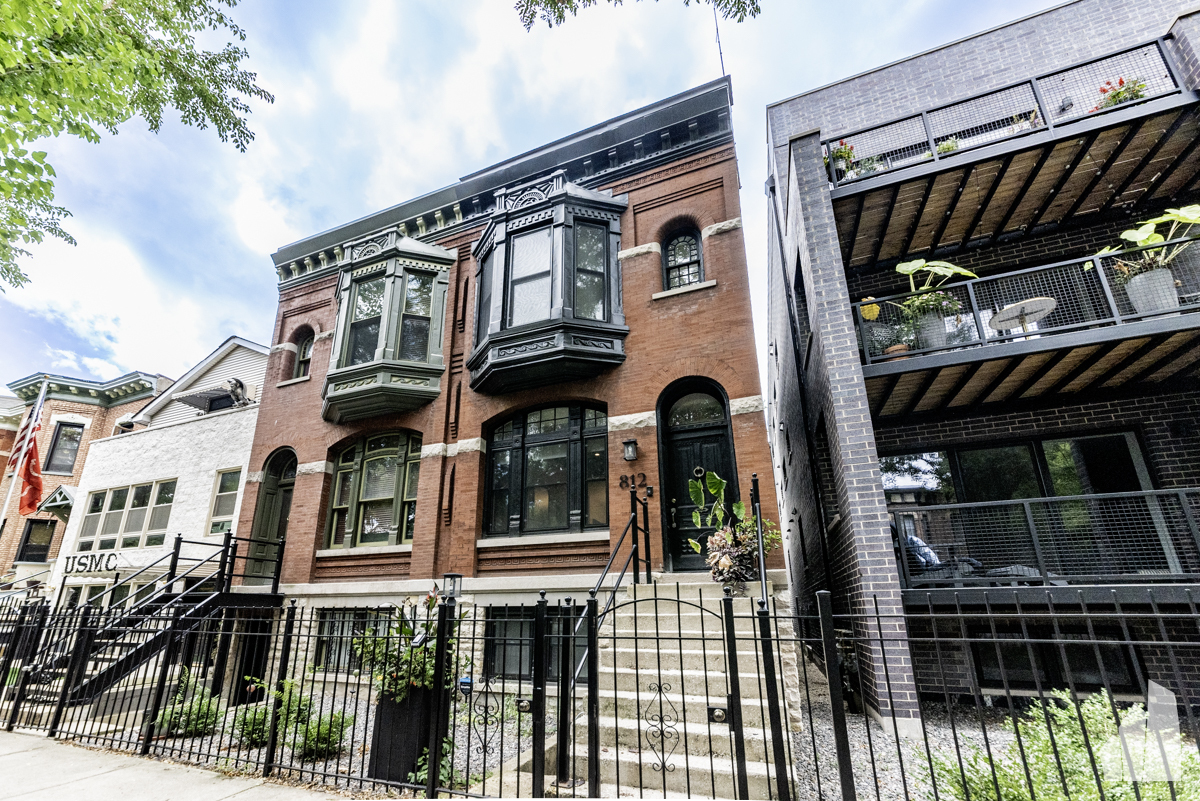
-
Monthly Rent
$2,995
-
Bedrooms
3 bd
-
Bathrooms
2.5 ba
-
Square Feet
1,480 sq ft
Details
Rare 3BD/2.5BT in Landmark District! This stunning, newly rehabbed historic row home in the heart of the Tri-Taylor/Medical District is a must-see. This brick Victorian home blends the timeless charm of the neighborhood’s history with modern upgrades. It features soaring ceilings, exposed brick in the spacious living room, a cozy fireplace, hardwood floors throughout, and large front bay windows overlooking the quiet, tree-lined street. You'll find ample closet space, in-unit laundry, and preserved architectural details like the original arched entry door and window accents. The modern kitchen is perfect for cooking and entertaining, offering extensive quartz countertops, shaker cabinets for plenty of storage, stainless steel Whirlpool appliances, and a large island with bar seating. The kitchen flows into a bright sunroom/mudroom, leading to a rear deck and a beautifully maintained garden. Upstairs, the primary bedroom features east-facing bay windows and comfortably fits a king-sized bed. The second bedroom, with western exposure, fits a queen-sized bed, while the third bedroom is perfect for a child's room or home office. The back garden is a peaceful, low-maintenance oasis with a large tree, flower beds, a sprinkler system, and a walkway with an automatic de-icer. Conveniently located near the Blue Line, CTA stops, and with easy access to I-290, you’ll be just minutes from downtown or the western suburbs. This home is also within walking distance of the Medical District, excellent dining, shopping, public parks, and more! Mandatory Resident Benefit Package additional $40.00 per month; includes renters insurance, positive credit reporting for on-time rental payments, identity fraud protection and more. Presented by Fulton Grace Realty, Chicago, IL.

About This Property
Rare 3BD/2.5BT in Landmark District! This stunning, newly rehabbed historic row home in the heart of the Tri-Taylor/Medical District is a must-see. This brick Victorian home blends the timeless charm of the neighborhood’s history with modern upgrades. It features soaring ceilings, exposed brick in the spacious living room, a cozy fireplace, hardwood floors throughout, and large front bay windows overlooking the quiet, tree-lined street. You'll find ample closet space, in-unit laundry, and preserved architectural details like the original arched entry door and window accents. The modern kitchen is perfect for cooking and entertaining, offering extensive quartz countertops, shaker cabinets for plenty of storage, stainless steel Whirlpool appliances, and a large island with bar seating. The kitchen flows into a bright sunroom/mudroom, leading to a rear deck and a beautifully maintained garden. Upstairs, the primary bedroom features east-facing bay windows and comfortably fits a king-sized bed. The second bedroom, with western exposure, fits a queen-sized bed, while the third bedroom is perfect for a child's room or home office. The back garden is a peaceful, low-maintenance oasis with a large tree, flower beds, a sprinkler system, and a walkway with an automatic de-icer. Conveniently located near the Blue Line, CTA stops, and with easy access to I-290, you’ll be just minutes from downtown or the western suburbs. This home is also within walking distance of the Medical District, excellent dining, shopping, public parks, and more! Mandatory Resident Benefit Package additional $40.00 per month; includes renters insurance, positive credit reporting for on-time rental payments, identity fraud protection and more. Presented by Fulton Grace Realty, Chicago, IL.
812 S Oakley Blvd is a condo located in Cook County and the 60612 ZIP Code. This area is served by the Chicago Public Schools attendance zone.
Contact
Condo Features
Washer/Dryer
Air Conditioning
Dishwasher
Hardwood Floors
Microwave
Refrigerator
Wi-Fi
Tub/Shower
Highlights
- Wi-Fi
- Washer/Dryer
- Air Conditioning
- Heating
- Cable Ready
- Tub/Shower
- Fireplace
- Intercom
- Sprinkler System
Kitchen Features & Appliances
- Dishwasher
- Disposal
- Ice Maker
- Stainless Steel Appliances
- Eat-in Kitchen
- Kitchen
- Microwave
- Oven
- Range
- Refrigerator
- Freezer
- Quartz Countertops
Model Details
- Hardwood Floors
- Mud Room
- Office
- Sunroom
- Bay Window
Fees and Policies
The fees below are based on community-supplied data and may exclude additional fees and utilities.
- Dogs Allowed
-
Fees not specified
- Cats Allowed
-
Fees not specified
- Parking
-
Surface Lot--
Details
Utilities Included
-
Water
-
Trash Removal
-
Sewer
Situated about three miles west of Downtown Chicago, the Tri-Taylor neighborhood delights residents and visitors alike with an impressive collection of well-preserved 19th-century row houses. The neighborhood gains its name from its relative triangular shape and the presence of Taylor Street, a major thoroughfare in the area.
A high concentration of diverse dining establishments makes Taylor Street a sought-after destination and the reason to step out of your apartment to explore the culinary scene in this part of Chicago. In addition to its superb dining options, Tri-Taylor is desirable for its convenience to numerous medical centers, colleges, and United Center.
Tri-Taylor is easily accessible to the rest of the city via the Blue Line. The Eisenhower Expressway/Interstate 290 borders the Tri-Taylor to the north, giving drivers a quick way to explore what lies beyond the neighborhood.
Learn more about living in Tri-Taylor| Colleges & Universities | Distance | ||
|---|---|---|---|
| Colleges & Universities | Distance | ||
| Drive: | 3 min | 1.2 mi | |
| Drive: | 2 min | 1.2 mi | |
| Drive: | 4 min | 1.6 mi | |
| Drive: | 8 min | 3.3 mi |
Transportation options available in Chicago include Illinois Medical District, located 0.9 miles from 812 S Oakley Blvd Unit 2. 812 S Oakley Blvd Unit 2 is near Chicago Midway International, located 8.2 miles or 15 minutes away, and Chicago O'Hare International, located 17.0 miles or 28 minutes away.
| Transit / Subway | Distance | ||
|---|---|---|---|
| Transit / Subway | Distance | ||
|
|
Walk: | 16 min | 0.9 mi |
|
|
Drive: | 3 min | 1.3 mi |
|
|
Drive: | 3 min | 1.3 mi |
|
|
Drive: | 3 min | 1.5 mi |
|
|
Drive: | 5 min | 2.9 mi |
| Commuter Rail | Distance | ||
|---|---|---|---|
| Commuter Rail | Distance | ||
|
|
Drive: | 3 min | 1.1 mi |
|
|
Drive: | 3 min | 1.5 mi |
|
|
Drive: | 5 min | 2.3 mi |
|
|
Drive: | 6 min | 2.8 mi |
|
|
Drive: | 7 min | 3.3 mi |
| Airports | Distance | ||
|---|---|---|---|
| Airports | Distance | ||
|
Chicago Midway International
|
Drive: | 15 min | 8.2 mi |
|
Chicago O'Hare International
|
Drive: | 28 min | 17.0 mi |
Time and distance from 812 S Oakley Blvd Unit 2.
| Shopping Centers | Distance | ||
|---|---|---|---|
| Shopping Centers | Distance | ||
| Walk: | 5 min | 0.3 mi | |
| Walk: | 10 min | 0.6 mi | |
| Drive: | 3 min | 1.3 mi |
| Parks and Recreation | Distance | ||
|---|---|---|---|
| Parks and Recreation | Distance | ||
|
Douglas Park and Community Center
|
Drive: | 3 min | 1.3 mi |
|
Garfield Park and Golden Dome Field House
|
Drive: | 5 min | 2.4 mi |
|
Humboldt Park
|
Drive: | 6 min | 3.0 mi |
|
Alliance for the Great Lakes
|
Drive: | 8 min | 3.8 mi |
|
Openlands
|
Drive: | 8 min | 3.8 mi |
| Hospitals | Distance | ||
|---|---|---|---|
| Hospitals | Distance | ||
| Walk: | 12 min | 0.6 mi | |
| Walk: | 16 min | 0.8 mi | |
| Drive: | 2 min | 1.1 mi |
| Military Bases | Distance | ||
|---|---|---|---|
| Military Bases | Distance | ||
| Drive: | 37 min | 24.7 mi |
- Wi-Fi
- Washer/Dryer
- Air Conditioning
- Heating
- Cable Ready
- Tub/Shower
- Fireplace
- Intercom
- Sprinkler System
- Dishwasher
- Disposal
- Ice Maker
- Stainless Steel Appliances
- Eat-in Kitchen
- Kitchen
- Microwave
- Oven
- Range
- Refrigerator
- Freezer
- Quartz Countertops
- Hardwood Floors
- Mud Room
- Office
- Sunroom
- Bay Window
- Deck
812 S Oakley Blvd Unit 2 Photos
What Are Walk Score®, Transit Score®, and Bike Score® Ratings?
Walk Score® measures the walkability of any address. Transit Score® measures access to public transit. Bike Score® measures the bikeability of any address.
What is a Sound Score Rating?
A Sound Score Rating aggregates noise caused by vehicle traffic, airplane traffic and local sources





