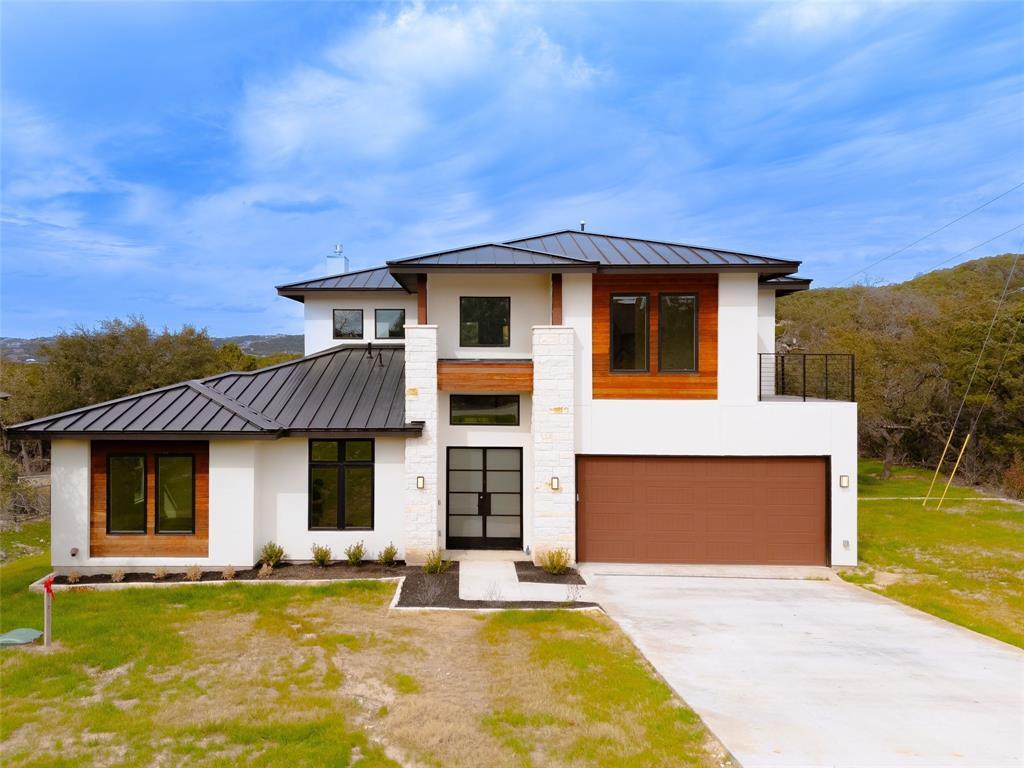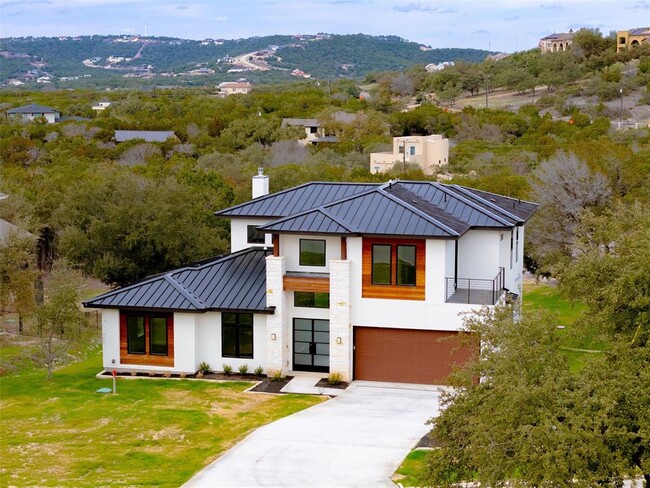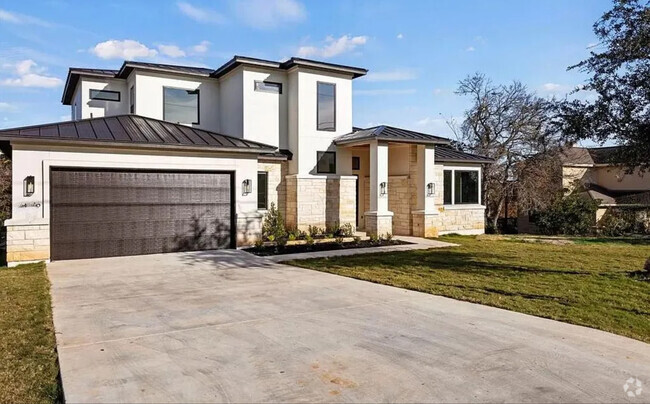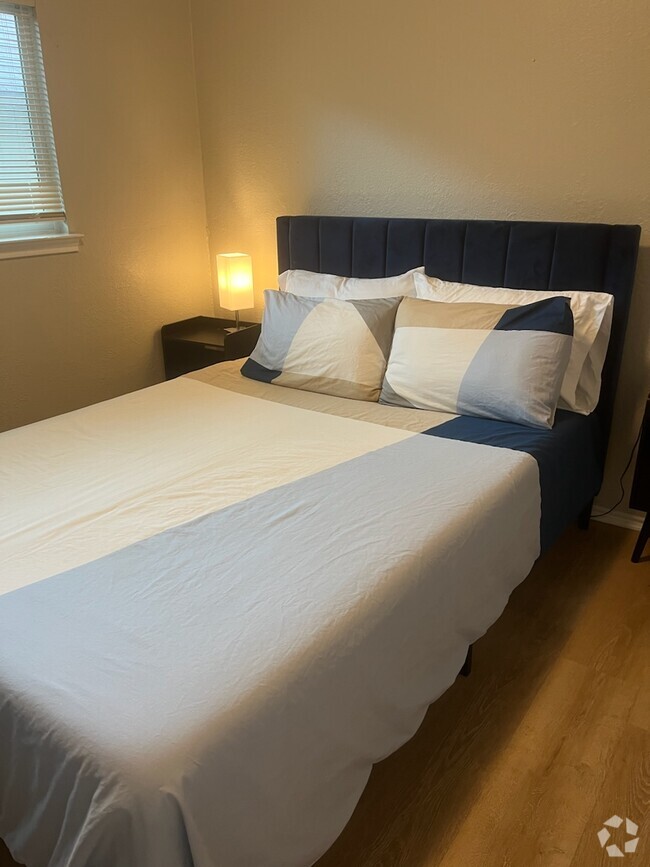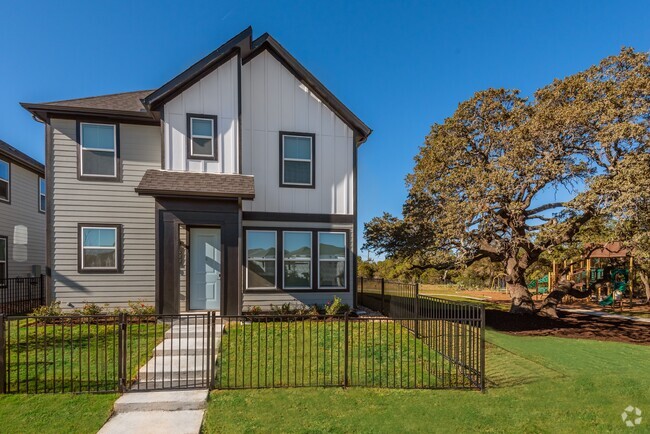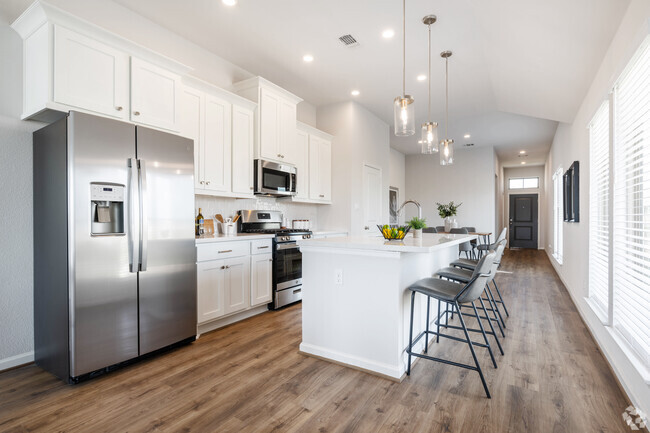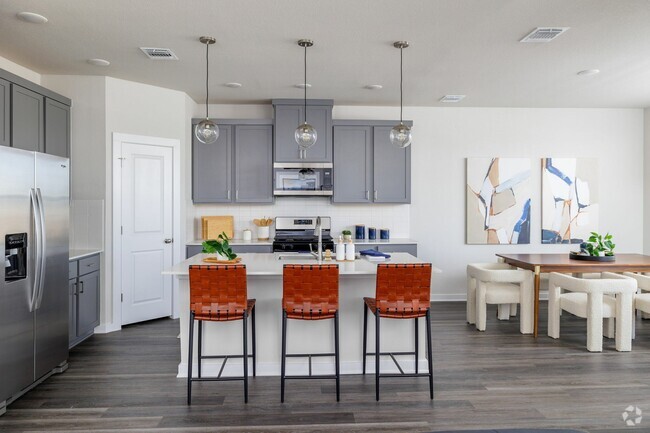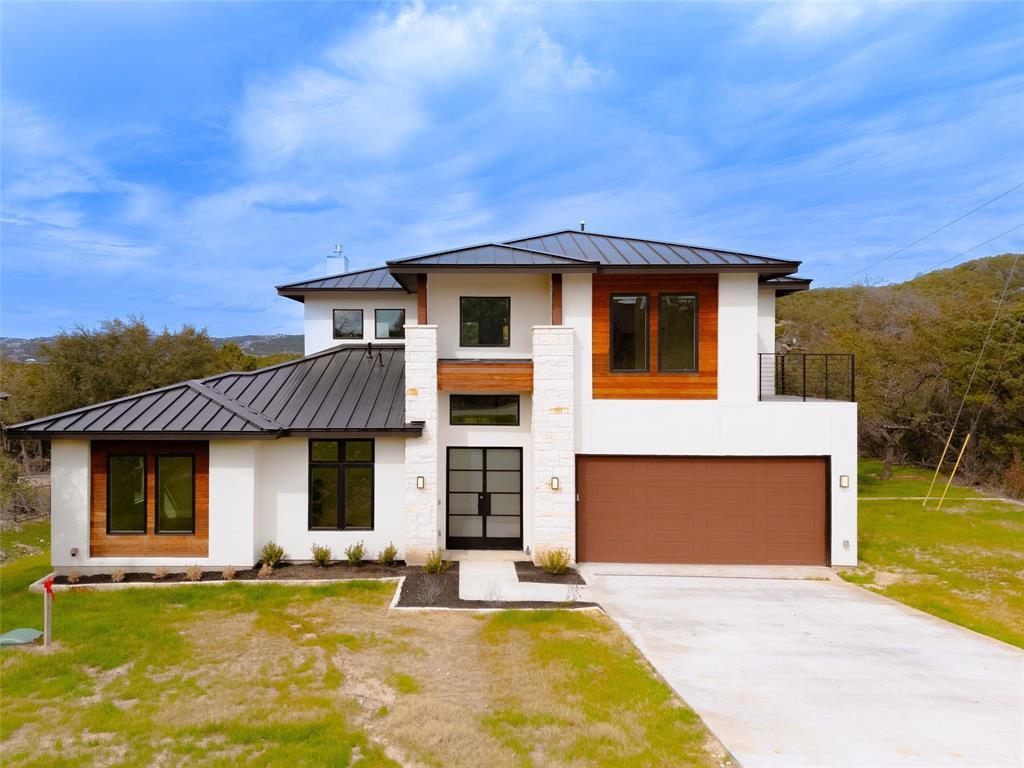8136 Beauregard Dr
Volente, TX 78641
-
Bedrooms
5
-
Bathrooms
5
-
Square Feet
2,755 sq ft
-
Available
Available Now
Highlights
- Built in 2024 | New Construction
- Built-In Refrigerator
- Open Floorplan
- Adjacent to Greenbelt
- Marble Flooring
- Wood Flooring

About This Home
Nestled in the scenic Village at Volente, this newly crafted custom home exemplifies modern luxury. Its open floorplan seamlessly blends with the natural surroundings, filling the interior with radiant light. Five bedrooms and three and a half bathrooms are thoughtfully distributed across the layout, complemented by an executive office and a meticulously designed dining space. At the heart of the design lies the gourmet kitchen, characterized by soaring ceilings that create an uplifting ambiance. Expansive windows saturate the space with natural light while framing the beauty outside. Two second-floor balconies enhance the architectural charm, offering serene spots for relaxation, stargazing, and soaking in the panoramic views. Set on an expansive acre, the property presents endless possibilities, including the option to add a private pool—an enticing prospect for relaxation and leisure. Modern finishes and premium hardware further elevate the home's aesthetic, fusing contemporary elegance with expert craftsmanship. In essence, this custom haven epitomizes sophisticated living, seamlessly marrying indoor comfort with outdoor allure, promising a lifestyle defined by opulence and tranquility. Pool and Privacy Fencing are available upon request for an additional fee.
8136 Beauregard Dr is a house located in Travis County and the 78641 ZIP Code. This area is served by the Leander Independent attendance zone.
Home Details
Home Type
Year Built
Bedrooms and Bathrooms
Flooring
Home Design
Home Security
Interior Spaces
Kitchen
Listing and Financial Details
Lot Details
Outdoor Features
Parking
Schools
Utilities
Views
Community Details
Overview
Pet Policy
Recreation
Contact
- Listed by Jenny Law | Kuper Sotheby's Int'l Realty
- Phone Number
- Contact
-
Source
 Austin Board of REALTORS®
Austin Board of REALTORS®
- Hardwood Floors
- Tile Floors
- Balcony
An array of communities border Lake Travis’ northern shores, including Lago Vista, Jonestown, and Volente. These communities are situated on hilly terrain, offering sweeping views of Lake Travis and the gentle slopes of Texas Hill Country. North Lake Travis residents flock to the area for its natural beauty as well as its many opportunities for outdoor recreation.
North Lake Travis offers a wide variety of rentals to choose from, including apartments, condos, townhomes, and houses. Residents enjoy the area’s peaceful atmosphere, along with convenient access to major employers in Anderson Mill and the Domain. Getting around from North Lake Travis is relatively simple with close proximity to U.S. 183.
Learn more about living in North Lake Travis| Colleges & Universities | Distance | ||
|---|---|---|---|
| Colleges & Universities | Distance | ||
| Drive: | 17 min | 9.8 mi | |
| Drive: | 19 min | 10.1 mi | |
| Drive: | 28 min | 18.3 mi | |
| Drive: | 34 min | 19.2 mi |
 The GreatSchools Rating helps parents compare schools within a state based on a variety of school quality indicators and provides a helpful picture of how effectively each school serves all of its students. Ratings are on a scale of 1 (below average) to 10 (above average) and can include test scores, college readiness, academic progress, advanced courses, equity, discipline and attendance data. We also advise parents to visit schools, consider other information on school performance and programs, and consider family needs as part of the school selection process.
The GreatSchools Rating helps parents compare schools within a state based on a variety of school quality indicators and provides a helpful picture of how effectively each school serves all of its students. Ratings are on a scale of 1 (below average) to 10 (above average) and can include test scores, college readiness, academic progress, advanced courses, equity, discipline and attendance data. We also advise parents to visit schools, consider other information on school performance and programs, and consider family needs as part of the school selection process.
View GreatSchools Rating Methodology
You May Also Like
Similar Rentals Nearby
What Are Walk Score®, Transit Score®, and Bike Score® Ratings?
Walk Score® measures the walkability of any address. Transit Score® measures access to public transit. Bike Score® measures the bikeability of any address.
What is a Sound Score Rating?
A Sound Score Rating aggregates noise caused by vehicle traffic, airplane traffic and local sources
