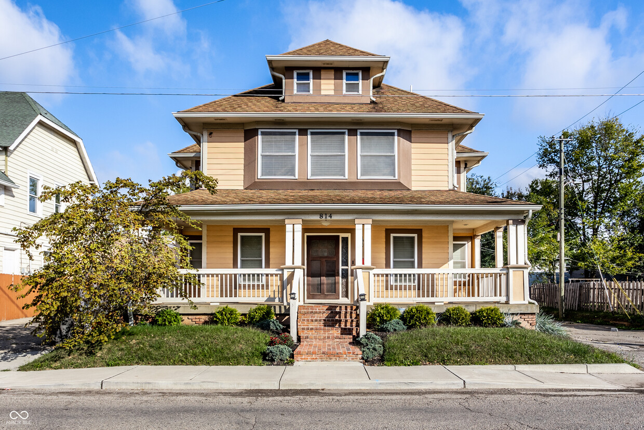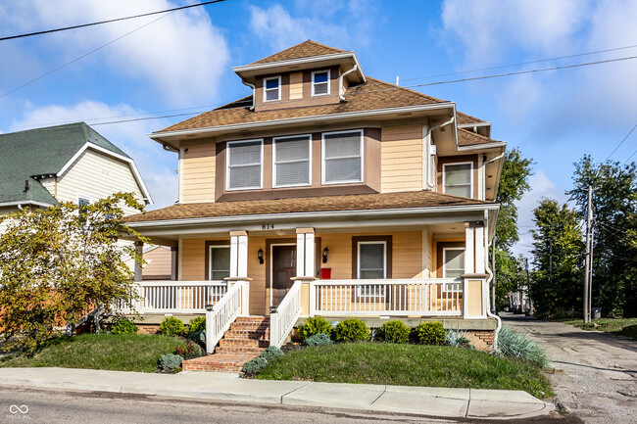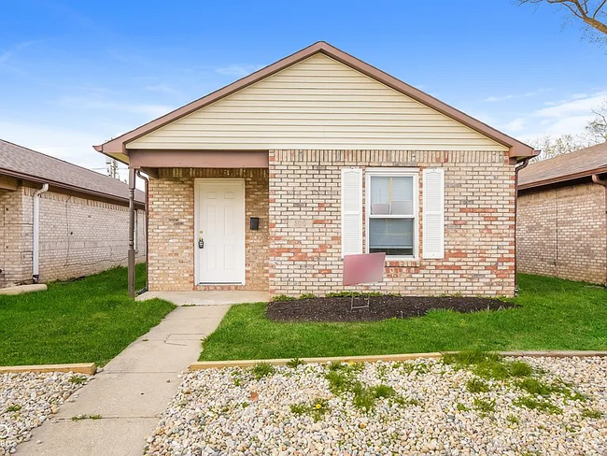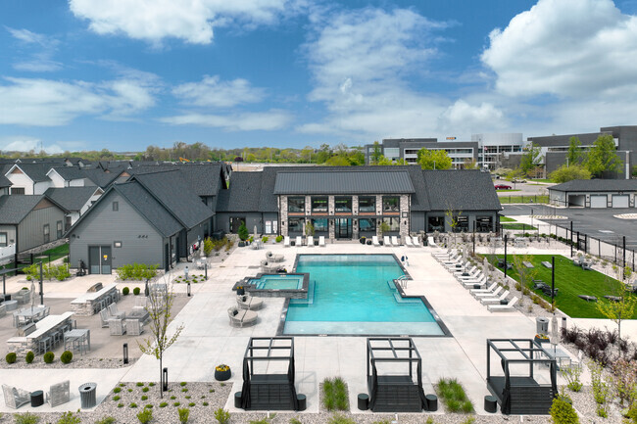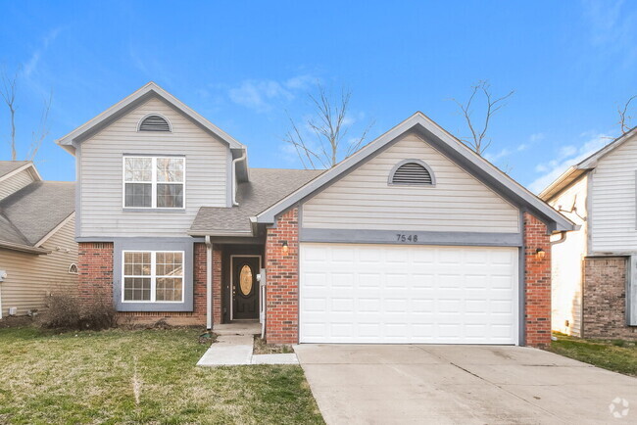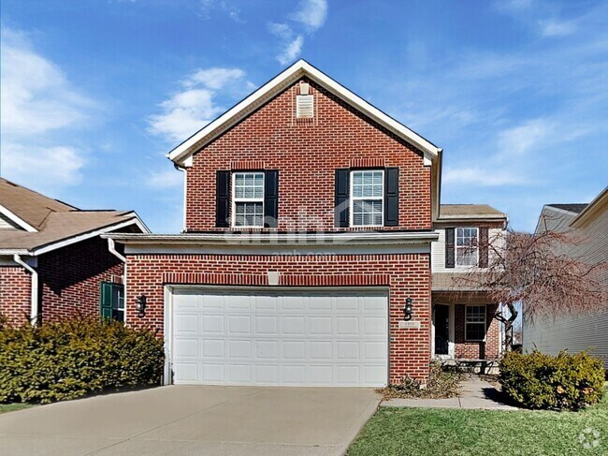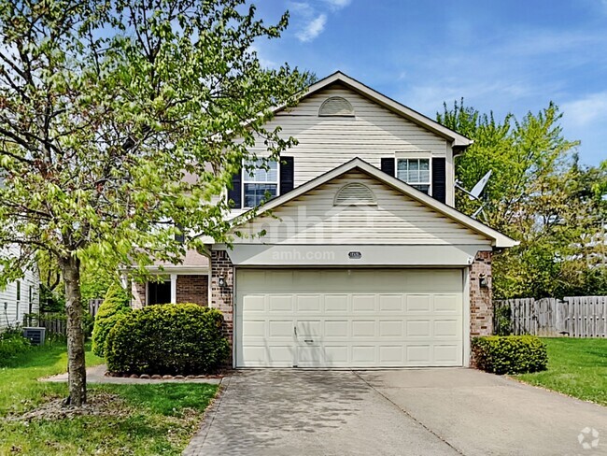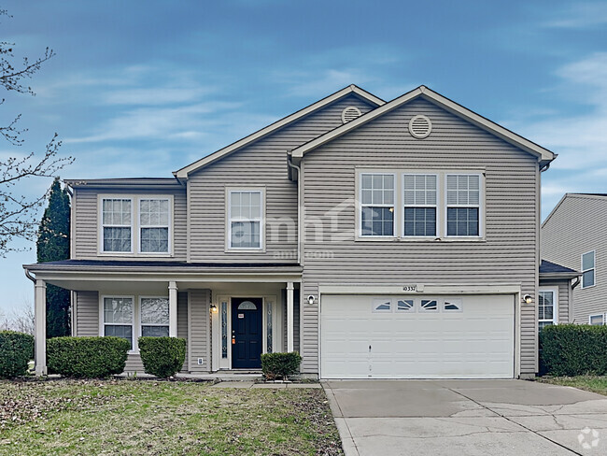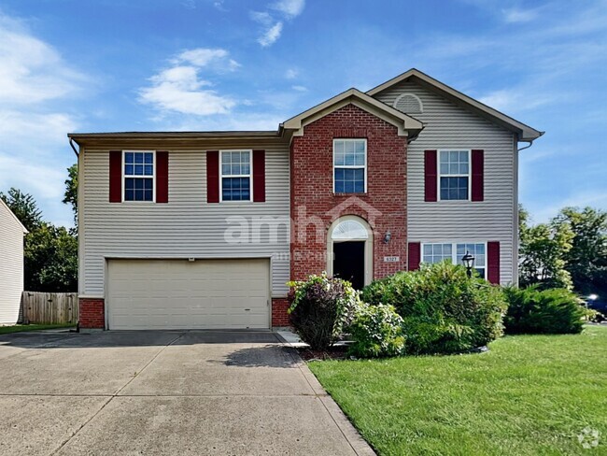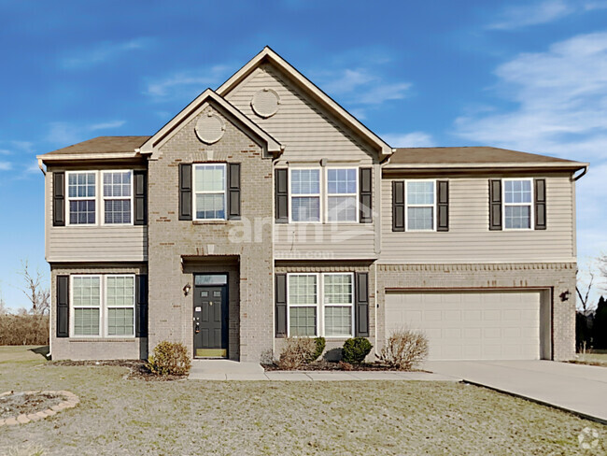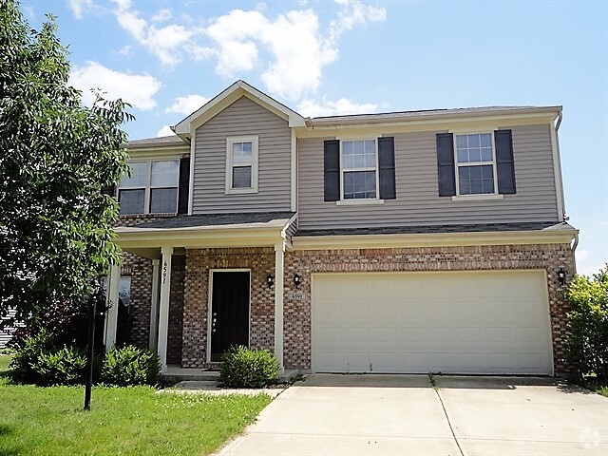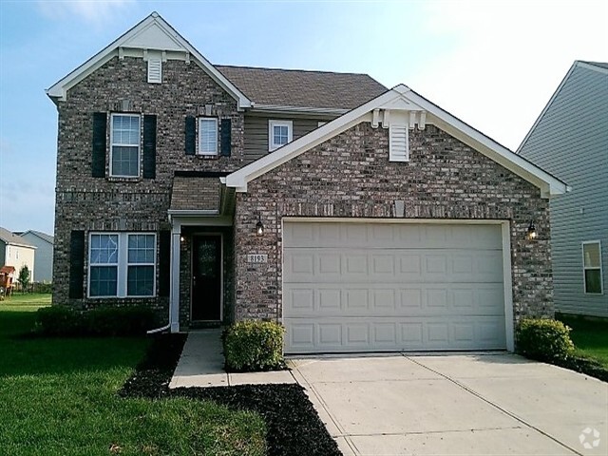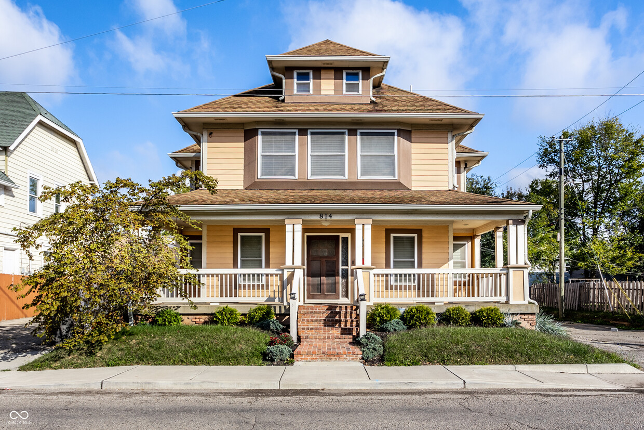814 E 23rd St
Indianapolis, IN 46205
-
Bedrooms
5
-
Bathrooms
4
-
Square Feet
3,388 sq ft
-
Available
Available Now
Highlights
- Pets Allowed
- Walk-In Closets
- Hardwood Floors
- Fireplace
- Security System
- Attic

About This Home
This beautiful home in Indianapolis' near Northside neighborhood is perfectly positioned near everything! Minutes to downtown,Broad Ripple,Irvington,Butler Tarkington and so many wonderful pockets in our city. The expansive home is larger than one might expect at first glance with three stories and a large attached garage. The main level offers a unique,open circular floor plan with dual sided fireplace between an inviting kitchen and warm living room. Kitchen is well designed with attached breakfast room and large center island for easy prep and cooking. Main level also features a spacious office/bedroom,perfect for work from home or your favorite hobby. The second level includes a terrific primary suite with gorgeous bathroom with clawfoot tub and shower. Third level includes additional bedroom which could also function as bonus room or other hang out space with full bathroom. So many wonderful spaces inside this wonderful home it's easy to love! Based on information submitted to the MLS GRID as of [see last changed date above]. All data is obtained from various sources and may not have been verified by broker or MLS GRID. Supplied Open House Information is subject to change without notice. All information should be independently reviewed and verified for accuracy. Properties may or may not be listed by the office/agent presenting the information. Some IDX listings have been excluded from this website. Prices displayed on all Sold listings are the Last Known Listing Price and may not be the actual selling price.
814 E 23rd St is a house located in Marion County and the 46205 ZIP Code. This area is served by the Indianapolis Public Schools attendance zone.
Home Details
Home Type
Year Built
Bedrooms and Bathrooms
Flooring
Home Security
Interior Spaces
Kitchen
Laundry
Listing and Financial Details
Lot Details
Outdoor Features
Parking
Unfinished Basement
Utilities
Community Details
Overview
Pet Policy
Fees and Policies
The fees below are based on community-supplied data and may exclude additional fees and utilities.
- Dogs Allowed
-
Fees not specified
- Cats Allowed
-
Fees not specified
- Parking
-
Garage--
Contact
- Listed by Matt McLaughlin | F.C. Tucker Company
- Phone Number
- Contact
-
Source
 MIBOR REALTOR® Association
MIBOR REALTOR® Association
- Washer/Dryer
- Heating
- Security System
- Fireplace
- Dishwasher
- Disposal
- Microwave
- Oven
- Range
- Refrigerator
- Hardwood Floors
- Attic
- Built-In Bookshelves
- Walk-In Closets
First settled in the 1870s as two small independent towns, Martindale and Brightwood share a history of change. Combined to form a single Indianapolis neighborhood, Martindale-Brightwood sits in the northeast quadrant of greater Indy just four miles from the downtown core. You can find houses and apartments for rent at scattered locations throughout this tree-covered neighborhood.
This district takes a proactive approach to community betterment. Local volunteers and neighborhood associations join forces with the Martindale-Brightwood Community Development Corporation to beautify the neighborhood and improve life for its residents.
Follow the locals for grab-and-go eats from one of the neighborhood's hidden gems. It doesn't get more out-of-the-way and one-of-a-kind than Jamaican Style Jerk. This little hole-in-the-wall serves up barbecue pork ribs and chicken curry patties that make your taste buds sing.
Learn more about living in Martindale-Brightwood| Colleges & Universities | Distance | ||
|---|---|---|---|
| Colleges & Universities | Distance | ||
| Drive: | 3 min | 1.5 mi | |
| Drive: | 9 min | 3.8 mi | |
| Drive: | 10 min | 4.5 mi | |
| Drive: | 11 min | 5.2 mi |
 The GreatSchools Rating helps parents compare schools within a state based on a variety of school quality indicators and provides a helpful picture of how effectively each school serves all of its students. Ratings are on a scale of 1 (below average) to 10 (above average) and can include test scores, college readiness, academic progress, advanced courses, equity, discipline and attendance data. We also advise parents to visit schools, consider other information on school performance and programs, and consider family needs as part of the school selection process.
The GreatSchools Rating helps parents compare schools within a state based on a variety of school quality indicators and provides a helpful picture of how effectively each school serves all of its students. Ratings are on a scale of 1 (below average) to 10 (above average) and can include test scores, college readiness, academic progress, advanced courses, equity, discipline and attendance data. We also advise parents to visit schools, consider other information on school performance and programs, and consider family needs as part of the school selection process.
View GreatSchools Rating Methodology
You May Also Like
Similar Rentals Nearby
What Are Walk Score®, Transit Score®, and Bike Score® Ratings?
Walk Score® measures the walkability of any address. Transit Score® measures access to public transit. Bike Score® measures the bikeability of any address.
What is a Sound Score Rating?
A Sound Score Rating aggregates noise caused by vehicle traffic, airplane traffic and local sources
