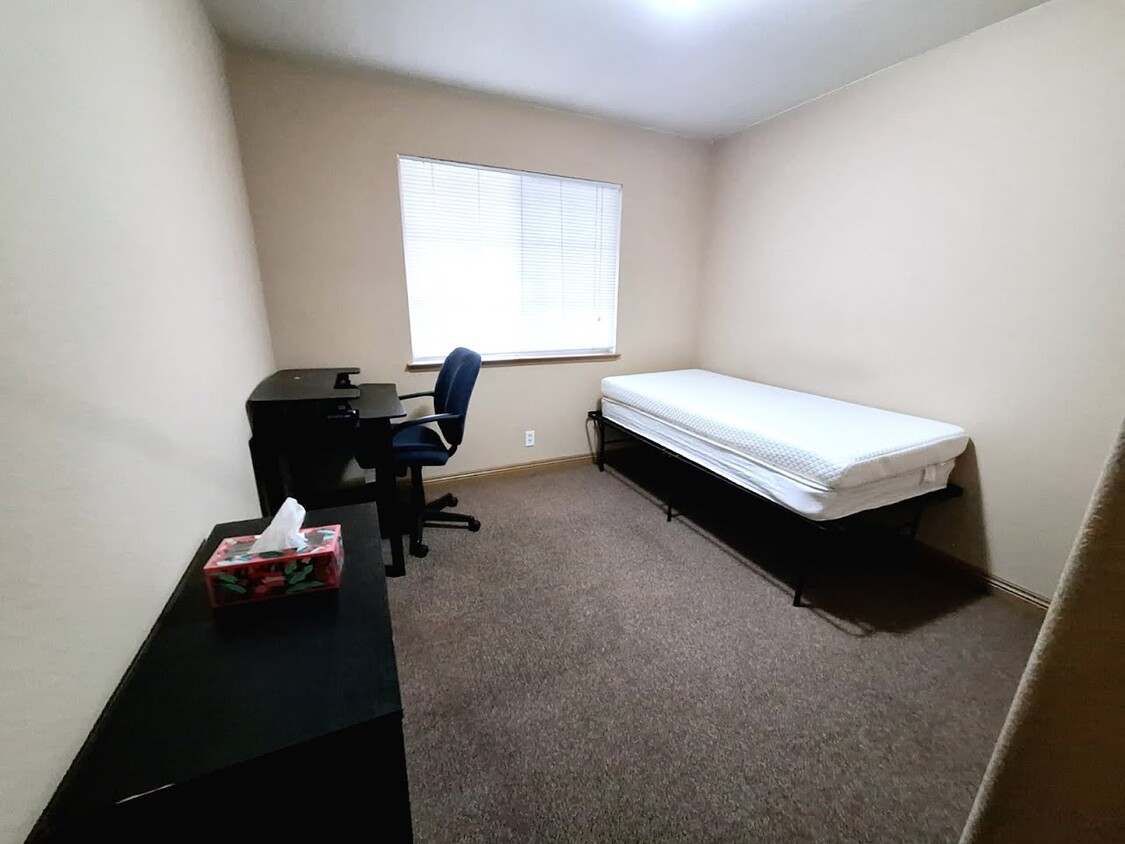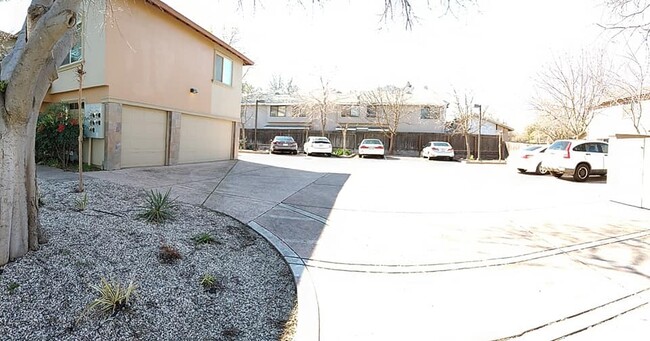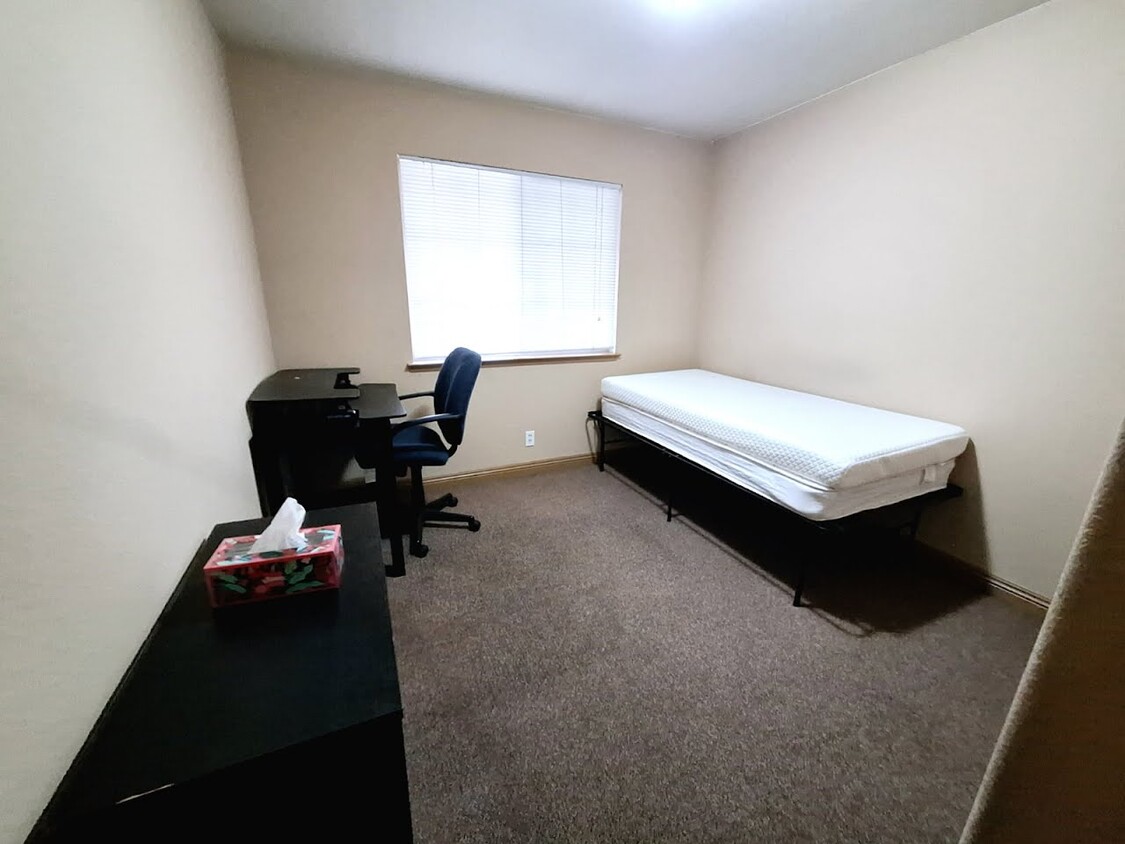819 H St
Davis, CA 95616
-
Bedrooms
1 - 3
-
Bathrooms
1 - 3
-
Square Feet
1,500 sq ft
-
Available
Available Aug 15
Highlights
- Pets Allowed
- Furnished
- Walk-In Closets
- Hardwood Floors
- Yard
- Gated

2 Available Units
About 819 H St Davis, CA 95616
*START March or April Leasing 3-5+ months with option to renew 12 months * NO UPFRONT APPLICATION FEES* *NEWER Built TOWN HOMES in Downtown Davis (8th and H Street)* All energy efficient features (i.e. Soundproof Dual-Pane Windows, High-Grade Insulation Walls, Appliances); Individual Indoor Washer and Dryer; Large Closets with Master Bedroom Walk-In Closet; Central Heating and Air Conditioning; Covered Porch area Mature Trees and Assigned Parking. * Plenty of free parking with no permit required and two EV chargers on-site. Next to Bus Lines Bike Routes Markets Restaurants and Shopping Centers. From UC Davis campus six blocks, 0.8 miles, 5 minutes biking, or 15 minutes walking. * Pets Negotiable. Prices and availability may change without notice. Schedule tour please e-mail directly with ALL housemates for more information and tours.
PRIVATE ROOM INDIVIDUAL LEASE UC Davis students, PhD graduates, and recent graduates. International students, others are welcome with not yet established credit, no co-signer needed. 12+ months with option to renew * Start July, August or September, PRIVATE ROOMS In 3 bedrooms / 3 bathroom townhome Current housemates 3 male / 0 female * $1,295/mo vacant August/September 1 - downstairs private bedroom and private bathroom. * $1,395/mo vacant August/September 1 - upstairs private bedroom and private bathroom * Until August 15, renewing - John, Vet masters student - upstairs private bedroom and private bathroom Bio: In 40s, male, from Las Vegas, easy going and lived with several housemates and going on my third year living at the townhome. *NO UPFRONT APPLICATION FEES* *NEWER Built TOWN HOMES in Downtown Davis (8th and H Street)* All energy efficient features (i.e. Soundproof Dual-Pane Windows, High-Grade Insulation Walls, Appliances); Individual Indoor Washer and Dryer; Large Closets with Master Bedroom Walk-In Closet; Central Heating and Air Conditioning; Covered Porch area Mature Trees and Assigned Parking. * Plenty of free parking with no permit required and two EV chargers on-site. Next to Bus Lines Bike Routes Markets Restaurants and Shopping Centers. From UC Davis campus six blocks, 0.8 miles, 5 minutes biking, or 15 minutes walking. * Prices and availability may change without notice. Schedule tour please e-mail directly including any housemates for more information and tours.
819 H St is a townhome located in Yolo County and the 95616 ZIP Code. This area is served by the Davis Joint Unified attendance zone.
Townhome Features
Washer/Dryer
Air Conditioning
Dishwasher
Washer/Dryer Hookup
Loft Layout
High Speed Internet Access
Hardwood Floors
Walk-In Closets
Highlights
- High Speed Internet Access
- Wi-Fi
- Washer/Dryer
- Washer/Dryer Hookup
- Air Conditioning
- Heating
- Ceiling Fans
- Smoke Free
- Cable Ready
- Storage Space
- Tub/Shower
- Handrails
- Sprinkler System
- Framed Mirrors
- Wheelchair Accessible (Rooms)
Kitchen Features & Appliances
- Dishwasher
- Disposal
- Pantry
- Island Kitchen
- Kitchen
- Microwave
- Oven
- Range
- Refrigerator
- Freezer
- Breakfast Nook
Model Details
- Hardwood Floors
- Carpet
- Tile Floors
- Dining Room
- Family Room
- Recreation Room
- Attic
- Built-In Bookshelves
- Vaulted Ceiling
- Walk-In Closets
- Linen Closet
- Furnished
- Loft Layout
- Double Pane Windows
- Window Coverings
- Large Bedrooms
Fees and Policies
The fees below are based on community-supplied data and may exclude additional fees and utilities.
- Dogs Allowed
-
Fees not specified
- Cats Allowed
-
Fees not specified
- Parking
-
Surface Lot--
Details
Utilities Included
-
Gas
-
Water
-
Electricity
-
Heat
-
Trash Removal
-
Sewer
-
Cable
-
Air Conditioning
Lease Options
-
11 - 12 Month Leases
Property Information
-
Built in 2006
-
5 units
-
Furnished Units Available
Contact
- Listed by Property Owner
- Contact
As its name implies, Central Davis offers a central location that attracts renters from all walks of life. Central Davis is located directly north of the University of California-Davis and Downtown Davis. Central Davis has several retail plazas with popular clothing brands, grocers, and restaurants, along with art galleries, trendy eateries, and boutiques in downtown. Residents enjoy going to neighborhood parks like Davis Community Park, which has an arts center, skate park, and more. A strong arts scene, frequent community events, and walkability also draw residents to the neighborhood. Central Davis truly has something for everyone with a variety of rentals available for rent including student apartments, condos, townhomes, and single-family houses.
Learn more about living in Central Davis| Colleges & Universities | Distance | ||
|---|---|---|---|
| Colleges & Universities | Distance | ||
| Drive: | 7 min | 2.4 mi | |
| Drive: | 24 min | 17.1 mi | |
| Drive: | 28 min | 20.4 mi | |
| Drive: | 34 min | 24.9 mi |
 The GreatSchools Rating helps parents compare schools within a state based on a variety of school quality indicators and provides a helpful picture of how effectively each school serves all of its students. Ratings are on a scale of 1 (below average) to 10 (above average) and can include test scores, college readiness, academic progress, advanced courses, equity, discipline and attendance data. We also advise parents to visit schools, consider other information on school performance and programs, and consider family needs as part of the school selection process.
The GreatSchools Rating helps parents compare schools within a state based on a variety of school quality indicators and provides a helpful picture of how effectively each school serves all of its students. Ratings are on a scale of 1 (below average) to 10 (above average) and can include test scores, college readiness, academic progress, advanced courses, equity, discipline and attendance data. We also advise parents to visit schools, consider other information on school performance and programs, and consider family needs as part of the school selection process.
View GreatSchools Rating Methodology
Transportation options available in Davis include 8Th & Capitol, located 14.8 miles from 819 H St. 819 H St is near Sacramento International, located 18.1 miles or 30 minutes away.
| Transit / Subway | Distance | ||
|---|---|---|---|
| Transit / Subway | Distance | ||
|
|
Drive: | 21 min | 14.8 mi |
|
|
Drive: | 22 min | 14.8 mi |
|
|
Drive: | 22 min | 14.9 mi |
|
|
Drive: | 22 min | 14.9 mi |
|
|
Drive: | 22 min | 14.9 mi |
| Commuter Rail | Distance | ||
|---|---|---|---|
| Commuter Rail | Distance | ||
|
|
Walk: | 13 min | 0.7 mi |
|
|
Drive: | 35 min | 24.9 mi |
|
|
Drive: | 40 min | 31.0 mi |
|
|
Drive: | 45 min | 34.2 mi |
|
|
Drive: | 46 min | 36.3 mi |
| Airports | Distance | ||
|---|---|---|---|
| Airports | Distance | ||
|
Sacramento International
|
Drive: | 30 min | 18.1 mi |
Time and distance from 819 H St.
| Shopping Centers | Distance | ||
|---|---|---|---|
| Shopping Centers | Distance | ||
| Walk: | 5 min | 0.3 mi | |
| Walk: | 9 min | 0.5 mi | |
| Walk: | 11 min | 0.6 mi |
| Parks and Recreation | Distance | ||
|---|---|---|---|
| Parks and Recreation | Distance | ||
|
Central Park
|
Walk: | 13 min | 0.7 mi |
|
UC Davis Arboretum
|
Drive: | 4 min | 1.2 mi |
|
California Raptor Center
|
Drive: | 4 min | 1.4 mi |
|
Manetti Shrem Museum
|
Drive: | 5 min | 1.8 mi |
|
Mondavi Center
|
Drive: | 5 min | 1.8 mi |
| Hospitals | Distance | ||
|---|---|---|---|
| Hospitals | Distance | ||
| Drive: | 6 min | 2.4 mi | |
| Drive: | 19 min | 11.5 mi |
| Military Bases | Distance | ||
|---|---|---|---|
| Military Bases | Distance | ||
| Drive: | 39 min | 24.4 mi | |
| Drive: | 39 min | 27.3 mi |
- High Speed Internet Access
- Wi-Fi
- Washer/Dryer
- Washer/Dryer Hookup
- Air Conditioning
- Heating
- Ceiling Fans
- Smoke Free
- Cable Ready
- Storage Space
- Tub/Shower
- Handrails
- Sprinkler System
- Framed Mirrors
- Wheelchair Accessible (Rooms)
- Dishwasher
- Disposal
- Pantry
- Island Kitchen
- Kitchen
- Microwave
- Oven
- Range
- Refrigerator
- Freezer
- Breakfast Nook
- Hardwood Floors
- Carpet
- Tile Floors
- Dining Room
- Family Room
- Recreation Room
- Attic
- Built-In Bookshelves
- Vaulted Ceiling
- Walk-In Closets
- Linen Closet
- Furnished
- Loft Layout
- Double Pane Windows
- Window Coverings
- Large Bedrooms
- Furnished Units Available
- EV Charging
- Wheelchair Accessible
- Gated
- Porch
- Yard
819 H St Photos
819 H St Davis, CA 95616 has one to three bedrooms with rent ranges from $1,295/mo. to $3,895/mo.
Yes, to view the floor plan in person, please schedule a personal tour.
819 H St Davis, CA 95616 is in Central Davis in the city of Davis. Here you’ll find three shopping centers within 0.6 mile of the property. Five parks are within 1.8 miles, including Central Park, UC Davis Arboretum, and California Raptor Center.
This property was built in 2006 and managed by Property Owner.
What Are Walk Score®, Transit Score®, and Bike Score® Ratings?
Walk Score® measures the walkability of any address. Transit Score® measures access to public transit. Bike Score® measures the bikeability of any address.
What is a Sound Score Rating?
A Sound Score Rating aggregates noise caused by vehicle traffic, airplane traffic and local sources







