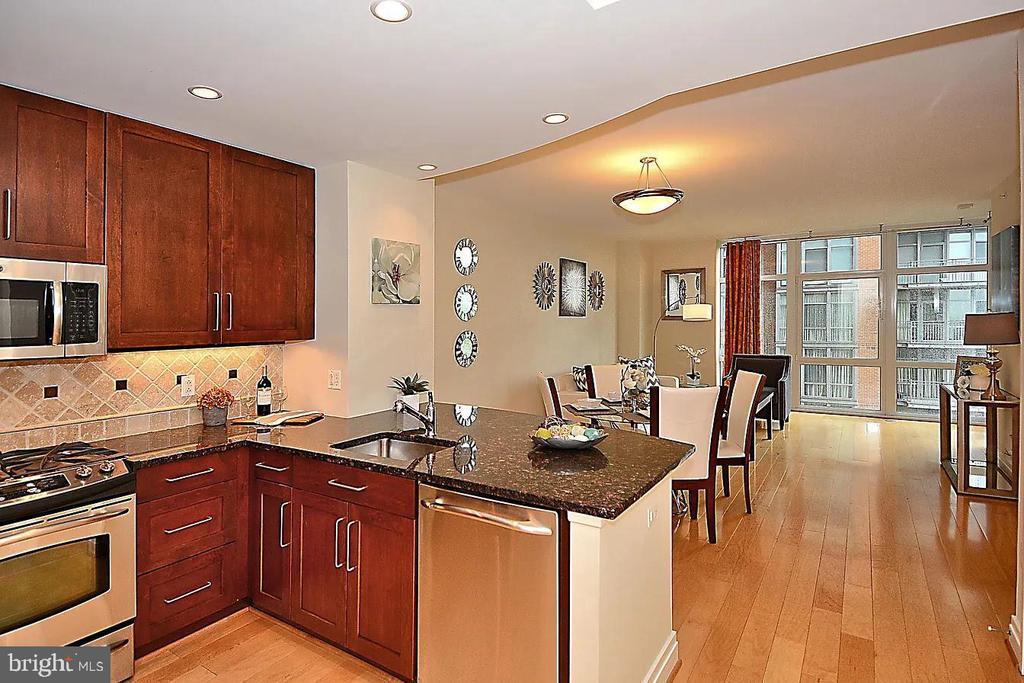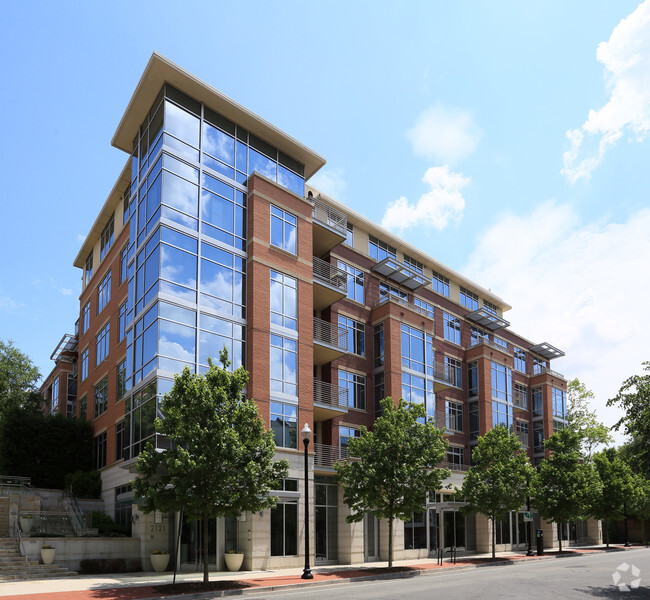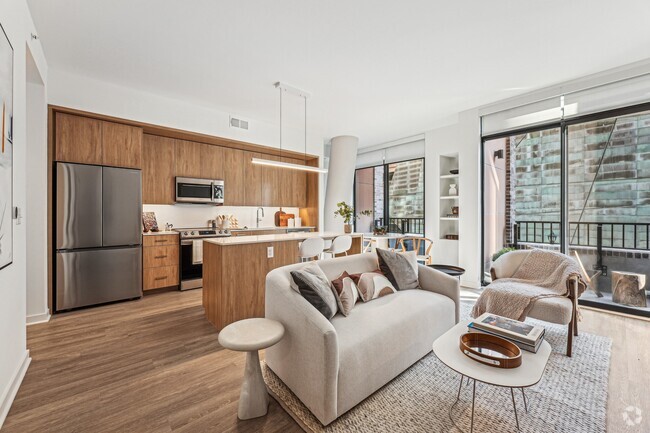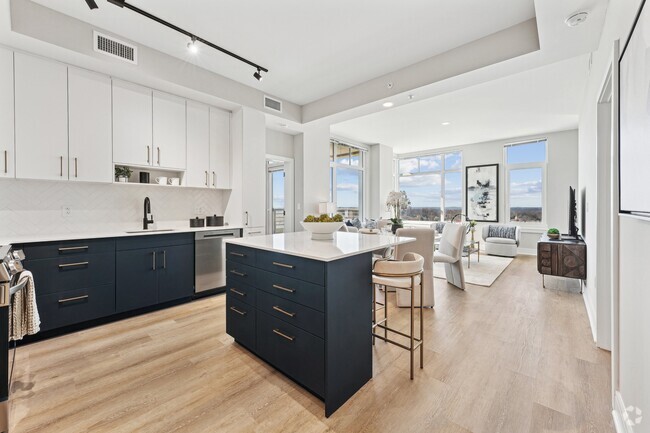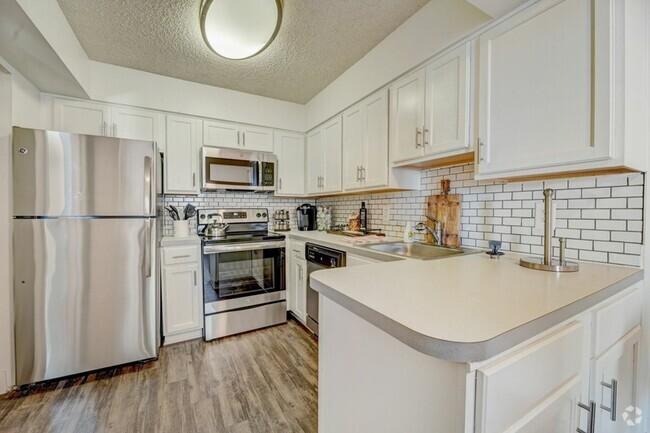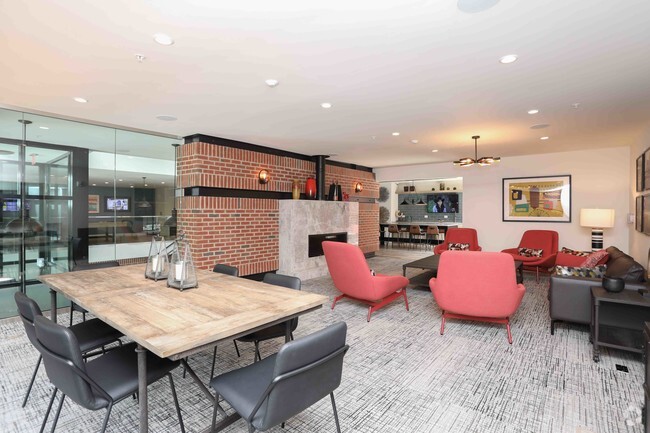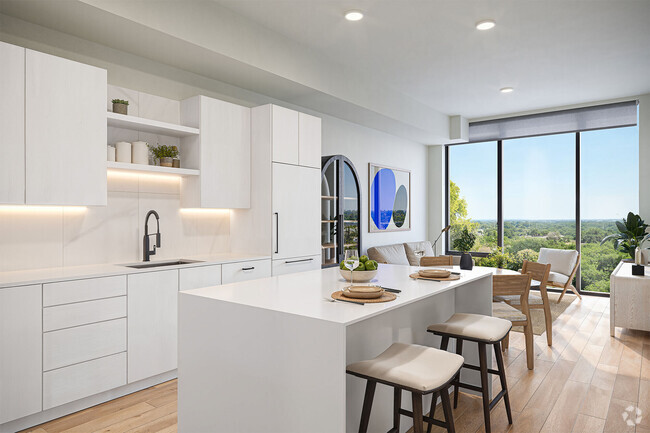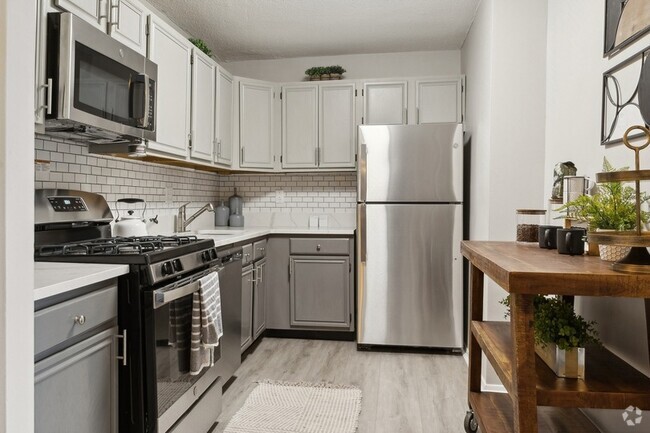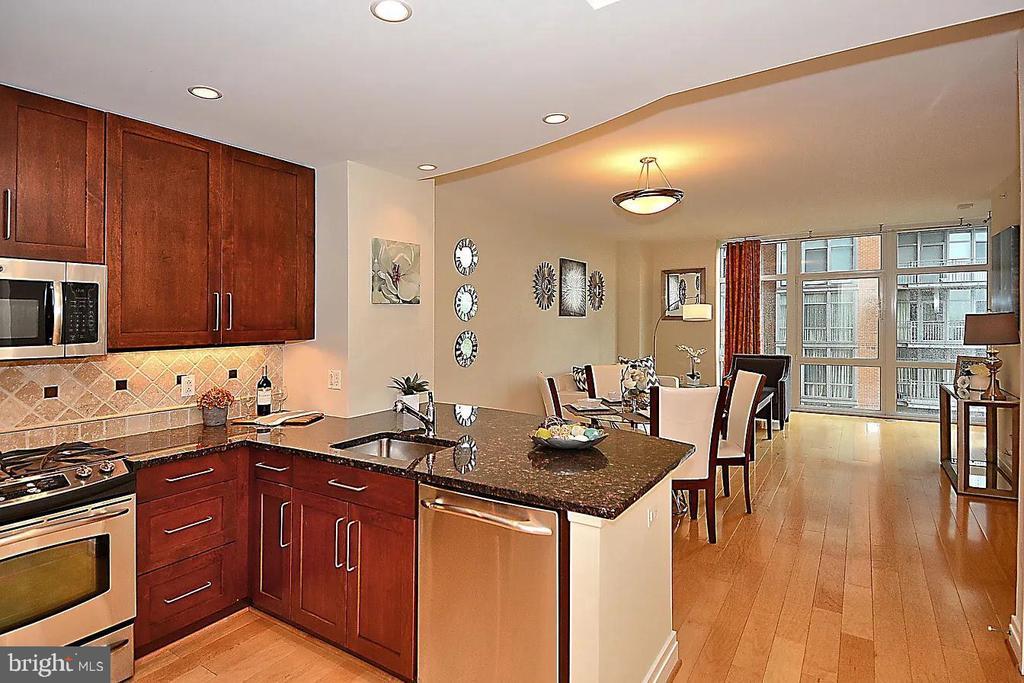8220 Crestwood Heights Dr Unit 1714
McLean, VA 22102
-
Bedrooms
1
-
Bathrooms
1
-
Square Feet
898 sq ft
-
Available
Available Now
Highlights
- Fitness Center
- City View
- Wood Flooring
- Community Pool
- 1 Car Attached Garage
- Security Service

About This Home
WHAT A VIEW!!! INCREDIBLE OPPORTUNITY TO LIVE IN THIS LUXURY BUILDING AND CONDO! 1 BEDROOM 1 BATH UNIT ON 17TH FLOOR WITH SWEEPING VIEWS. HARDWOODS, GRANITE, STAINLESS STEEL APPLIANCES, WASHER / DRYER IN UNIT - YOU'LL LOVE RELAXING OR WORKING IN THIS LIGHT FILLED SUNROOM / OFFICE OFF LIVING ROOM - VERY SPACIOUS . AMENITIES INCLUDE POOL, FITNESS CENTER, GARAGE PARKING, ELEVATOR, SECURE BUILDING. MOVE IN'S MONDAY - SATURDAY 9:00 AM - 1:00 PM OR 1:00 PM - 5:00 PM NO MOVE INS / MOVE OUTS ON SUNDAYS OR HOLIDAYS. $300 MOVE IN FEE, $500 MOVE IN SECURITY DEPOSIT $500 MOVE OUT SECURITY DEPOSIT. ELEVATOR DOOR OPENING 3'4 WIDE BY 6'10 HIGH. ELEVATOR CAR (INTERIOR) 6'2 WIDE BY 5'0 DEEP BY 8'8 HIGH. $50 APP FEE PER ADULT- QUALIFYING CRITERIA IS CREDIT SCORES OF 640+, CURRENT INCOME, DEBT TO INCOME AND DEBT TO RENT RATIO OF 30% OR LESS - CLEAR BACKGROUND CHECK - SUBMIT APPLICATION WITH COPY OF DL AND PAYSTUBS. PREVIOUS LISTING PHOTOS
8220 Crestwood Heights Dr is an apartment community located in Fairfax County and the 22102 ZIP Code.
Home Details
Home Type
Year Built
Accessible Home Design
Bedrooms and Bathrooms
Interior Spaces
Kitchen
Laundry
Listing and Financial Details
Lot Details
Parking
Schools
Utilities
Views
Community Details
Overview
Pet Policy
Recreation
Security
Fees and Policies

One Park Crest
One Park Crest, designed by WDG Architecture and completed in 2008, stands as a prominent 12-story condominium in the bustling Tysons Corner neighborhood. This modern high-rise offers 335 units, ranging from cozy one-bedrooms to spacious four-bedroom residences. The building's curved façade and mix of glass and neutral-toned materials create a striking presence in the Tysons skyline. Situated at the crossroads of urban convenience and suburban comfort, One Park Crest provides residents with a blend of luxury living and easy access to the area's numerous amenities.
Learn more about One Park CrestContact
- Listed by Laura G Lamb | Samson Properties
- Phone Number
- Contact
-
Source
 Bright MLS, Inc.
Bright MLS, Inc.
- Dishwasher
Situated about nine miles northwest of Arlington, Tysons Central is teeming with shops, restaurants, and office space. Residents enjoy an upscale locale with three major shopping malls—Tysons Galleria (home to the popular farm-to-table restaurant Founding Farmers Tysons), Tysons Corner Center, and Tysons Square.
The area is known for its remarkable accessibility, with convenience to Leesburg Pike, I-495, and the Metro’s Silver Line. Tysons Central is also home to Tysons Corner Medical Center, which provides the community with access to excellent medical care. Outdoor destinations like Wolf Trap National Park for the Performing Arts, Meadowlark Botanical Gardens, and Scott’s Run Nature Preserve are all just a short drive from Tysons Central as well.
Learn more about living in Tysons Central| Colleges & Universities | Distance | ||
|---|---|---|---|
| Colleges & Universities | Distance | ||
| Drive: | 15 min | 8.6 mi | |
| Drive: | 17 min | 9.0 mi | |
| Drive: | 20 min | 10.0 mi | |
| Drive: | 17 min | 10.0 mi |
Transportation options available in McLean include Tysons Corner, located 0.9 mile from 8220 Crestwood Heights Dr Unit 1714. 8220 Crestwood Heights Dr Unit 1714 is near Washington Dulles International, located 14.3 miles or 26 minutes away, and Ronald Reagan Washington Ntl, located 16.6 miles or 27 minutes away.
| Transit / Subway | Distance | ||
|---|---|---|---|
| Transit / Subway | Distance | ||
|
|
Walk: | 17 min | 0.9 mi |
|
|
Walk: | 18 min | 1.0 mi |
|
|
Drive: | 3 min | 1.3 mi |
|
|
Drive: | 4 min | 1.6 mi |
|
|
Drive: | 16 min | 9.2 mi |
| Commuter Rail | Distance | ||
|---|---|---|---|
| Commuter Rail | Distance | ||
|
|
Drive: | 20 min | 12.1 mi |
|
|
Drive: | 21 min | 12.3 mi |
|
|
Drive: | 25 min | 14.0 mi |
|
|
Drive: | 26 min | 14.4 mi |
|
|
Drive: | 24 min | 15.3 mi |
| Airports | Distance | ||
|---|---|---|---|
| Airports | Distance | ||
|
Washington Dulles International
|
Drive: | 26 min | 14.3 mi |
|
Ronald Reagan Washington Ntl
|
Drive: | 27 min | 16.6 mi |
Time and distance from 8220 Crestwood Heights Dr Unit 1714.
| Shopping Centers | Distance | ||
|---|---|---|---|
| Shopping Centers | Distance | ||
| Walk: | 9 min | 0.5 mi | |
| Walk: | 16 min | 0.9 mi | |
| Drive: | 4 min | 1.5 mi |
| Parks and Recreation | Distance | ||
|---|---|---|---|
| Parks and Recreation | Distance | ||
|
Wolf Trap National Park
|
Drive: | 7 min | 3.2 mi |
|
Great Falls Park
|
Drive: | 11 min | 4.6 mi |
|
Meadowlark Botanical Gardens
|
Drive: | 11 min | 4.7 mi |
|
Nottoway Park
|
Drive: | 11 min | 5.0 mi |
|
Clemyjontri Park
|
Drive: | 12 min | 6.0 mi |
| Hospitals | Distance | ||
|---|---|---|---|
| Hospitals | Distance | ||
| Drive: | 10 min | 6.0 mi | |
| Drive: | 10 min | 6.1 mi | |
| Drive: | 15 min | 8.0 mi |
You May Also Like
Similar Rentals Nearby
What Are Walk Score®, Transit Score®, and Bike Score® Ratings?
Walk Score® measures the walkability of any address. Transit Score® measures access to public transit. Bike Score® measures the bikeability of any address.
What is a Sound Score Rating?
A Sound Score Rating aggregates noise caused by vehicle traffic, airplane traffic and local sources
