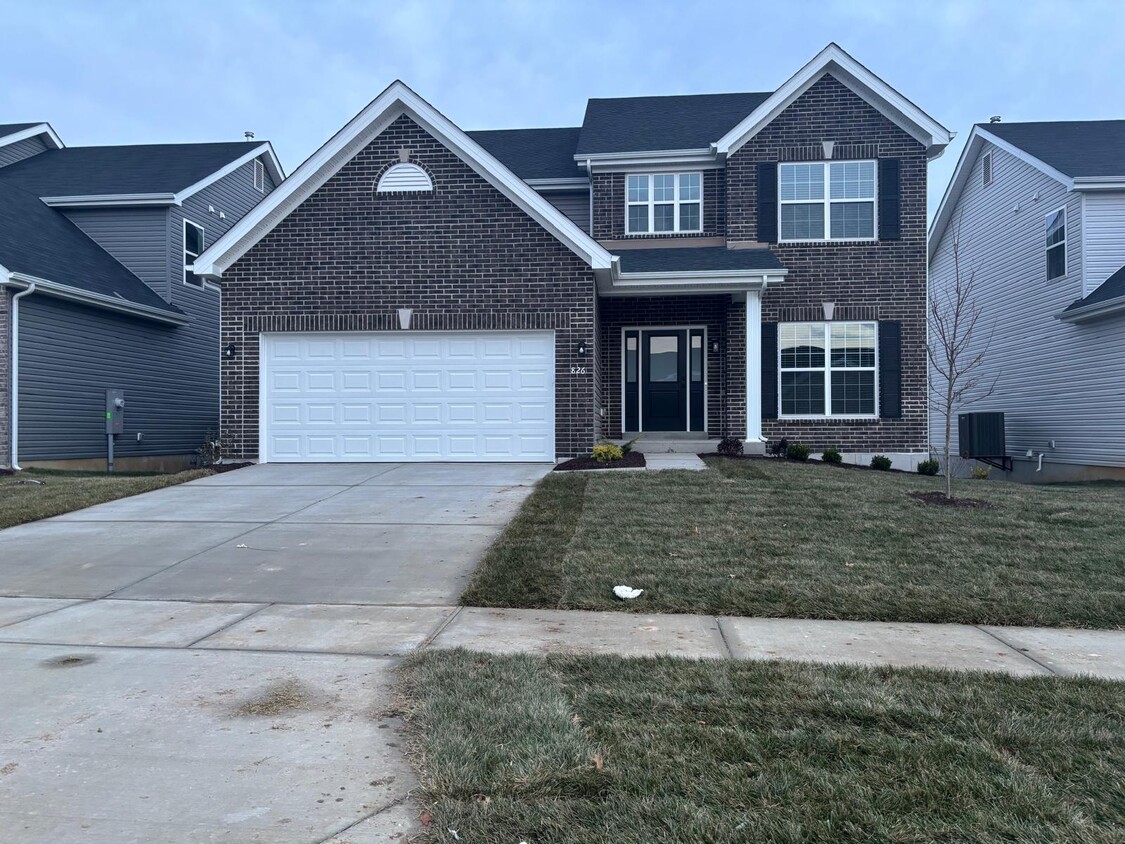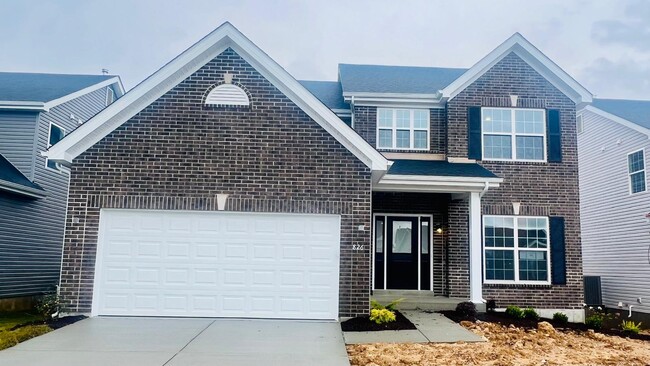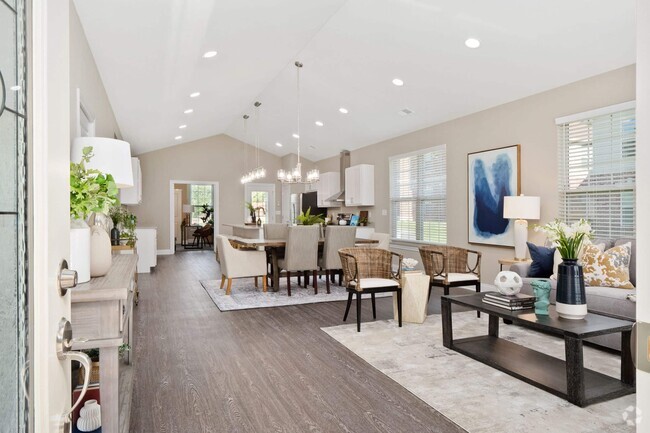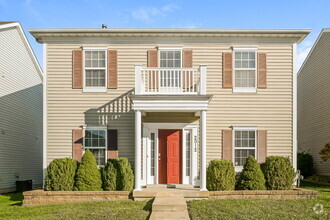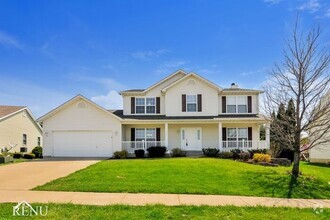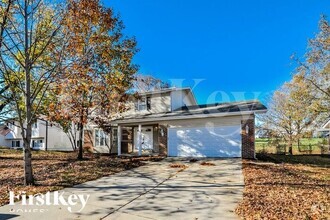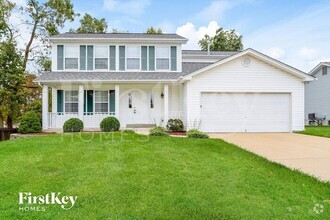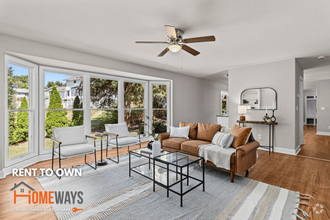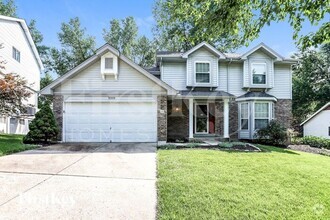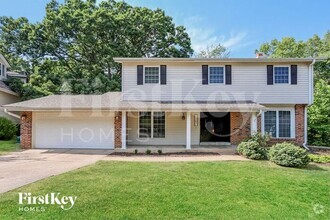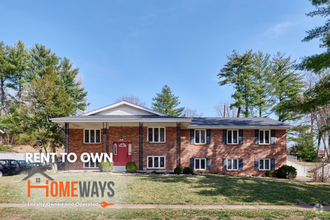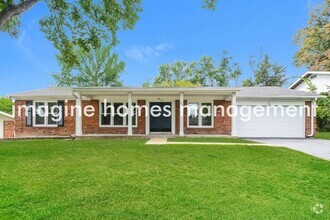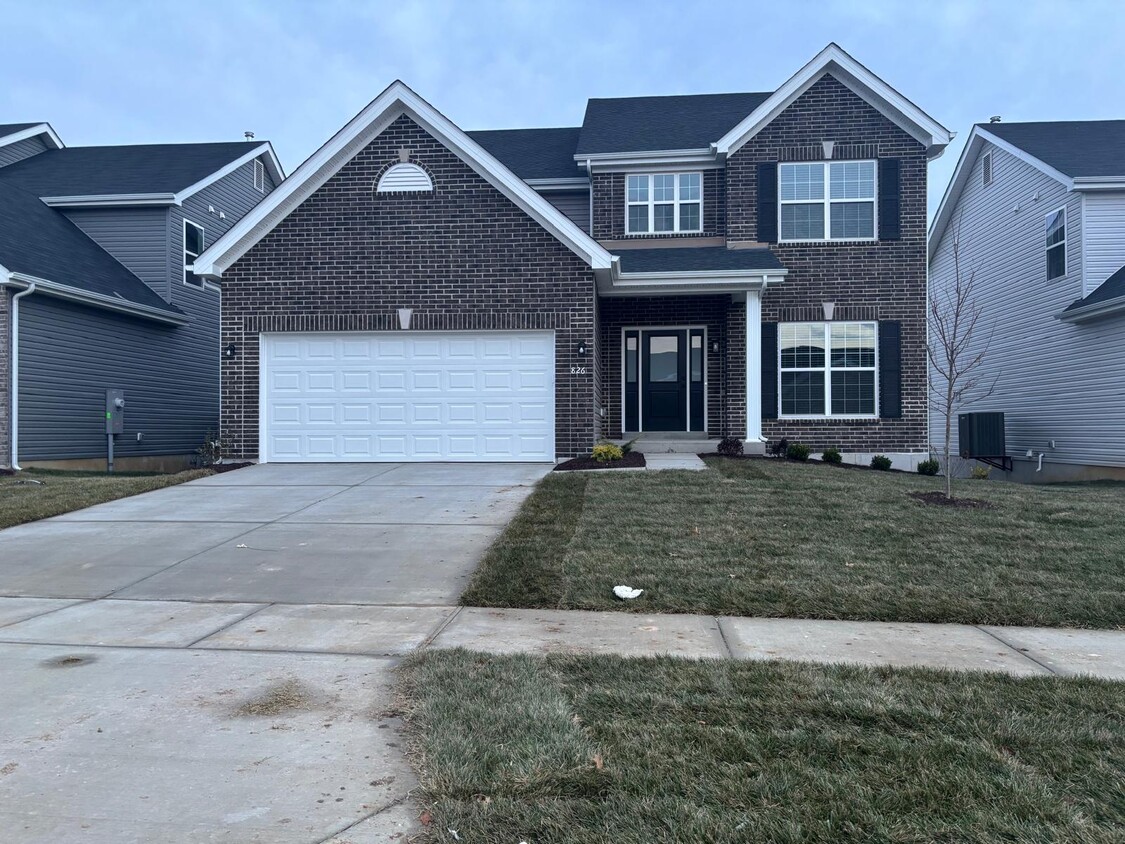

Check Back Soon for Upcoming Availability
| Beds | Baths | Average SF |
|---|---|---|
| 4 Bedrooms 4 Bedrooms 4 Br | 2.25 Baths 2.25 Baths 2.25 Ba | 2,548 SF |
About This Property
Discover your new home in the beautifully designed Ashford model by McBride Homes, located in the sought-after Harvest community of O'Fallon. This band new built with its all brick elevation is a spacious 2,600 sqft, two-story home and offers luxury living with plenty of amenities, just a few minutes away from grocery stores, restaurants, and everyday conveniences. Home is available as of November 16th 2024 Home Features: 4 Bedrooms, 2.5 Bathrooms. Open floorplan perfect for entertaining with 9ft ceilings and large 6ft windows allowing natural light to flow through. Modern kitchen featuring a center island with breakfast bar, 42" level 4 cabinets, quartz countertops, and stainless-steel appliances. Great room with a large windows, formal living and dining rooms for added space. Master suite with a walk-in closet and luxury bath with a double-bowl vanity, walk-in shower, and soaking tub. Three additional bedrooms upstairs, each with a walk-in closet and a shared hall bath. Main floor laundry for added convenience, and the lower level is unfinished. Charming touches like 2-panel interior doors and coach lights at the garage complete the look. Home comes with blinds throughout, refrigerator and washer/dryer. Lower level is a walk out and backs to a beautiful lake! Community Amenities: Living in Harvest means access to exceptional amenities, including a 13+ acre town square with a food truck court, Nature splash area, community gardens, pickleball and bocce ball courts, playgrounds and scenic walking trails Rental Terms and Conditions: Monthly Rent: $2900 Security Deposit: $2900 Lease Term: Minimum 12-month lease Pets: ok Tenant Responsibilities: Renters are responsible for all utilities (gas, electricity, water, trash) and lawn care. Home available: Nov 16th 2024 Don't miss this opportunity to rent a stunning, move-in-ready home in one of O'Fallon's premier communities! Contact us today to schedule a viewing or for more details on the leasing process.
826 Little Fieldstone Drive is a house located in St. Charles County and the 63385 ZIP Code. This area is served by the Wentzville R-IV attendance zone.
House Features
- Washer/Dryer
- Washer/Dryer Hookup
- Dishwasher
Fees and Policies
The fees below are based on community-supplied data and may exclude additional fees and utilities.
- Dogs Allowed
-
Fees not specified
- Cats Allowed
-
Fees not specified
 This Property
This Property
 Available Property
Available Property
- Washer/Dryer
- Washer/Dryer Hookup
- Dishwasher
| Colleges & Universities | Distance | ||
|---|---|---|---|
| Colleges & Universities | Distance | ||
| Drive: | 22 min | 12.3 mi | |
| Drive: | 30 min | 20.5 mi | |
| Drive: | 32 min | 21.2 mi | |
| Drive: | 35 min | 22.3 mi |
You May Also Like
Similar Rentals Nearby
-
-
$2,5704 Beds, 2.5 Baths, 2,464 sq ftHouse for Rent
-
$2,8454 Beds, 2.5 Baths, 2,722 sq ftHouse for Rent
-
$2,3304 Beds, 3.5 Baths, 2,500 sq ftHouse for Rent
-
$2,4054 Beds, 2.5 Baths, 1,900 sq ftHouse for Rent
-
$4,1244 Beds, 3.5 Baths, 2,446 sq ftHouse for Rent
-
$2,8804 Beds, 2.5 Baths, 2,120 sq ftHouse for Rent
-
$3,1554 Beds, 2.5 Baths, 2,110 sq ftHouse for Rent
-
$3,9505 Beds, 3 Baths, 3,125 sq ftHouse for Rent
-
$2,5504 Beds, 2.5 Baths, 1,740 sq ftHouse for Rent
What Are Walk Score®, Transit Score®, and Bike Score® Ratings?
Walk Score® measures the walkability of any address. Transit Score® measures access to public transit. Bike Score® measures the bikeability of any address.
What is a Sound Score Rating?
A Sound Score Rating aggregates noise caused by vehicle traffic, airplane traffic and local sources
