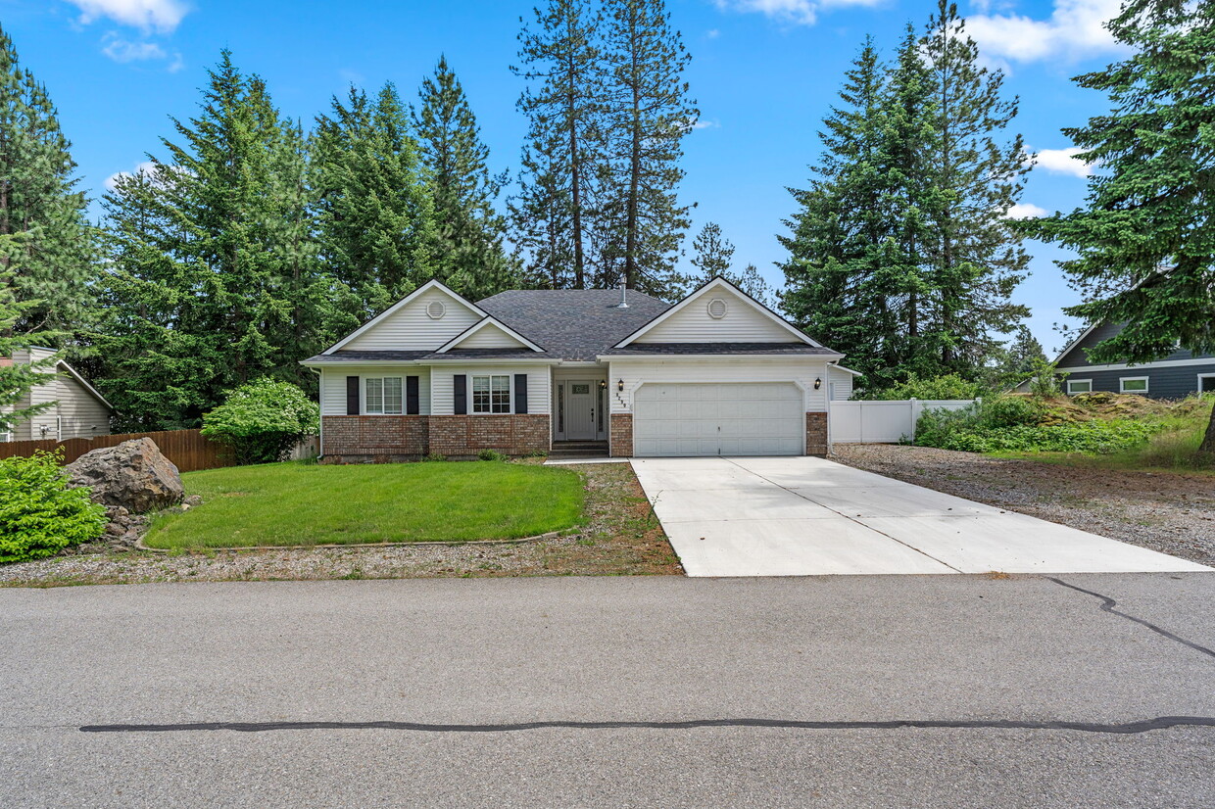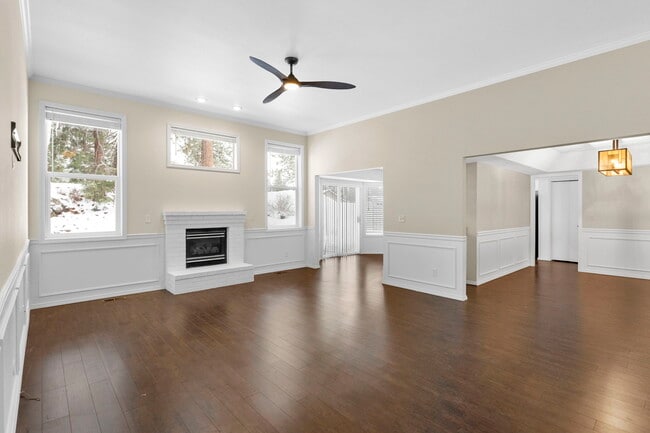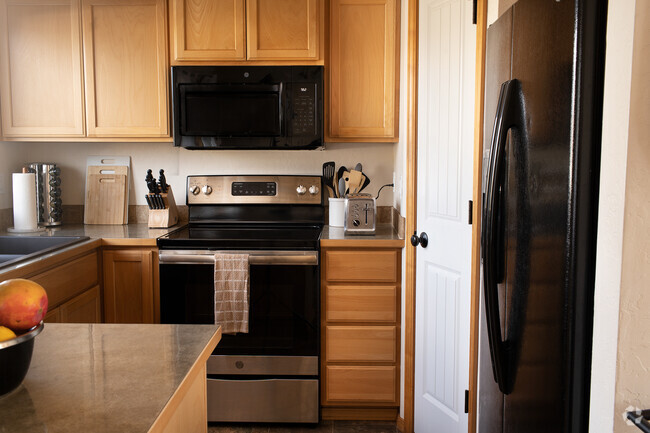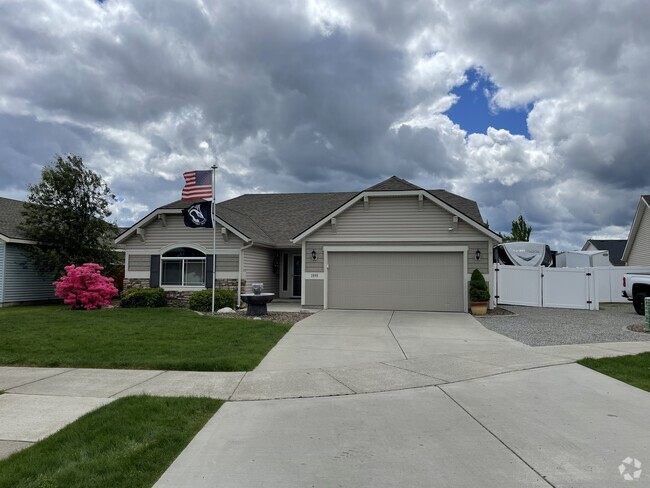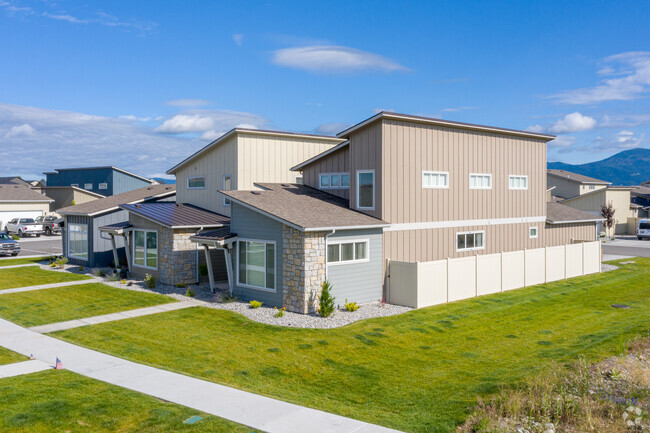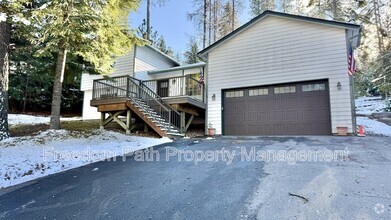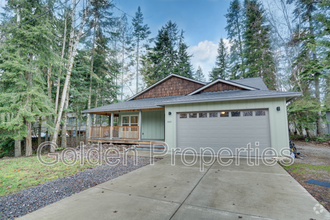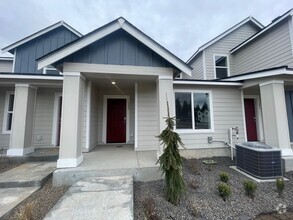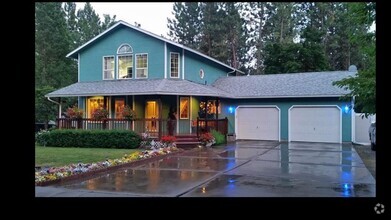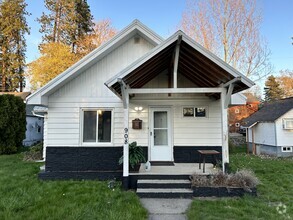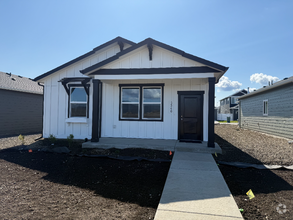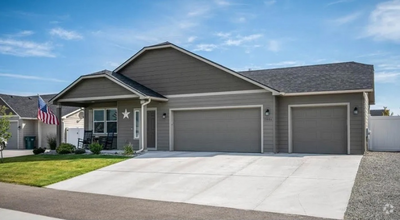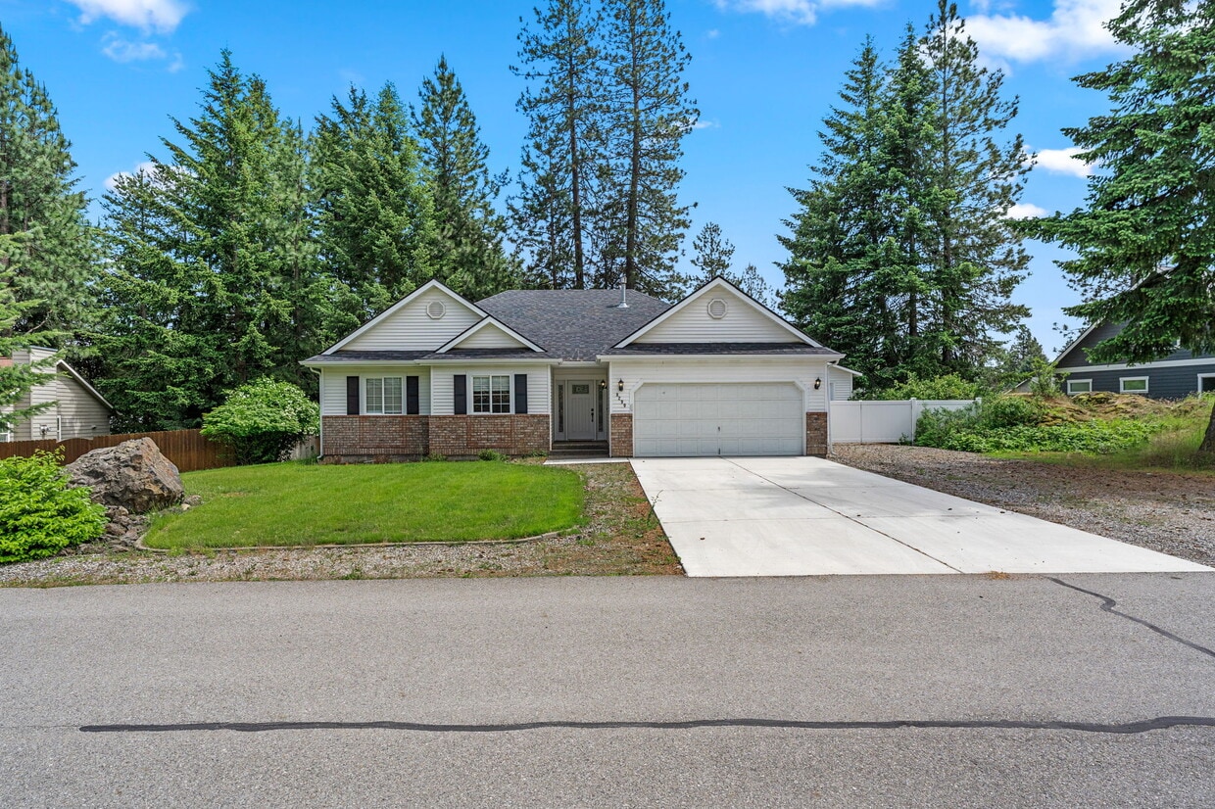8290 N Uplands Dr
Hayden, ID 83835

Check Back Soon for Upcoming Availability
| Beds | Baths | Average SF |
|---|---|---|
| 3 Bedrooms 3 Bedrooms 3 Br | 2 Baths 2 Baths 2 Ba | 1,904 SF |
About This Property
Welcome to a large 1904 sq ft home in the lovely Loch Haven Hills of Hayden, a quiet neighborhood with walk-able streets, close to Hayden Lake and rent includes access to an outdoor pool and two tennis courts! This is an incredibly well laid out home. Enjoy vaulted ceilings, a large living room and formal dining room with a convenient pass through countertop from the kitchen and breakfast nook area. Tall windows welcome in ample amounts of natural light. The spacious kitchen features quartz countertops, tile backsplash and extra cabinet space with some roll out wire drawers and a small pantry. The master bedroom features an en-suite bathroom with a soaker tub and walk in shower. One unique feature of this home is a additional bonus room built onto the master bedroom, great for an office, library, nursery or TV room. Large driveway allows for up to four cars to park easily. There is a storage shed for extra storage as well. Home has been updated in finishes (quartz countertops, updated bathrooms and kitchen) and major systems with a new high efficiency furnace installed. Enjoy cozy nights in wintertime with the gas fireplace in this lovely, well cared for home. All appliances provided Stove, Refrigerator, Microwave, Dishwasher, Clothes Washer and Dryer. Home is subject to CC&Rs. No smoking allowed. No pets. Subject to credit, income and background check. Water/Sewer/Garbage included.
8290 N Uplands Dr is a house located in Kootenai County and the 83835 ZIP Code. This area is served by the Coeur D'Alene District attendance zone.
House Features
Washer/Dryer
Air Conditioning
Dishwasher
High Speed Internet Access
Walk-In Closets
Microwave
Refrigerator
Tub/Shower
Highlights
- High Speed Internet Access
- Washer/Dryer
- Air Conditioning
- Heating
- Ceiling Fans
- Smoke Free
- Double Vanities
- Tub/Shower
- Fireplace
- Sprinkler System
Kitchen Features & Appliances
- Dishwasher
- Pantry
- Kitchen
- Microwave
- Refrigerator
- Breakfast Nook
- Quartz Countertops
Model Details
- Dining Room
- Office
- Vaulted Ceiling
- Walk-In Closets
Fees and Policies
The fees below are based on community-supplied data and may exclude additional fees and utilities.
- Parking
-
Garage--
Details
Utilities Included
-
Water
-
Sewer
Below are rent ranges for similar nearby apartments
| Beds | Average Size | Lowest | Typical | Premium |
|---|---|---|---|---|
| Studio Studio Studio | 1246-1257 Sq Ft | $1,115 | $2,094 | $7,500 |
| 1 Bed 1 Bed 1 Bed | 872-875 Sq Ft | $899 | $1,490 | $2,550 |
| 2 Beds 2 Beds 2 Beds | 1066-1069 Sq Ft | $977 | $1,726 | $6,250 |
| 3 Beds 3 Beds 3 Beds | 1355-1357 Sq Ft | $1,112 | $2,080 | $3,995 |
| 4 Beds 4 Beds 4 Beds | 2184-2219 Sq Ft | $2,100 | $2,970 | $4,200 |
- High Speed Internet Access
- Washer/Dryer
- Air Conditioning
- Heating
- Ceiling Fans
- Smoke Free
- Double Vanities
- Tub/Shower
- Fireplace
- Sprinkler System
- Dishwasher
- Pantry
- Kitchen
- Microwave
- Refrigerator
- Breakfast Nook
- Quartz Countertops
- Dining Room
- Office
- Vaulted Ceiling
- Walk-In Closets
- Patio
- Yard
- Lawn
- Pool
- Tennis Court
| Colleges & Universities | Distance | ||
|---|---|---|---|
| Colleges & Universities | Distance | ||
| Drive: | 13 min | 6.4 mi | |
| Drive: | 46 min | 33.0 mi | |
| Drive: | 47 min | 35.3 mi | |
| Drive: | 63 min | 41.7 mi |
 The GreatSchools Rating helps parents compare schools within a state based on a variety of school quality indicators and provides a helpful picture of how effectively each school serves all of its students. Ratings are on a scale of 1 (below average) to 10 (above average) and can include test scores, college readiness, academic progress, advanced courses, equity, discipline and attendance data. We also advise parents to visit schools, consider other information on school performance and programs, and consider family needs as part of the school selection process.
The GreatSchools Rating helps parents compare schools within a state based on a variety of school quality indicators and provides a helpful picture of how effectively each school serves all of its students. Ratings are on a scale of 1 (below average) to 10 (above average) and can include test scores, college readiness, academic progress, advanced courses, equity, discipline and attendance data. We also advise parents to visit schools, consider other information on school performance and programs, and consider family needs as part of the school selection process.
View GreatSchools Rating Methodology
You May Also Like
Similar Rentals Nearby
What Are Walk Score®, Transit Score®, and Bike Score® Ratings?
Walk Score® measures the walkability of any address. Transit Score® measures access to public transit. Bike Score® measures the bikeability of any address.
What is a Sound Score Rating?
A Sound Score Rating aggregates noise caused by vehicle traffic, airplane traffic and local sources
