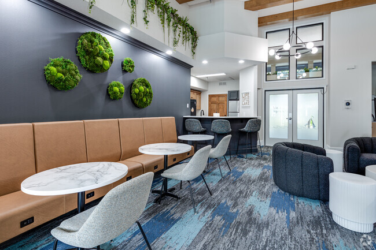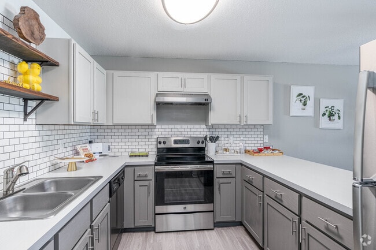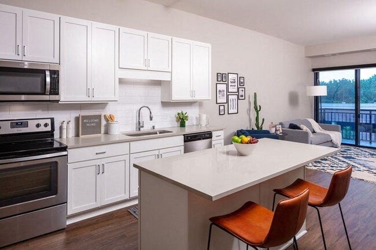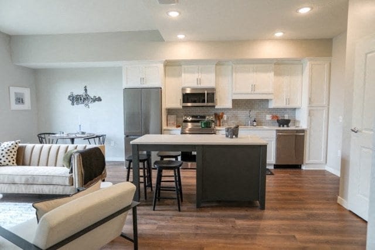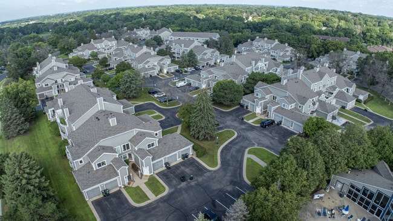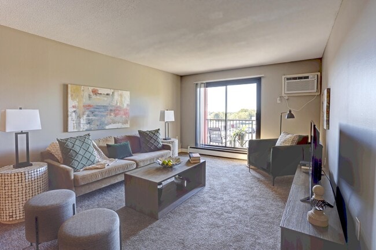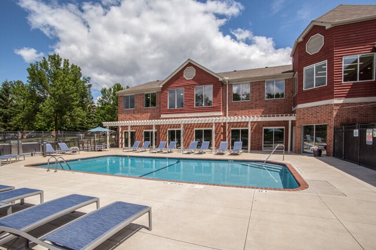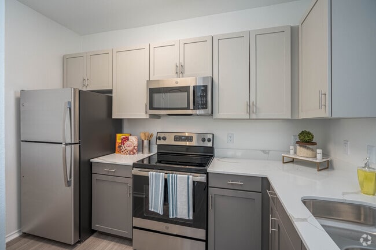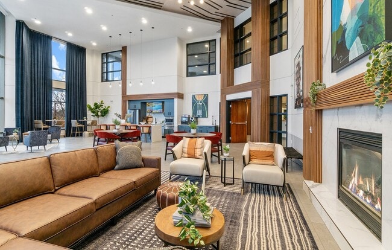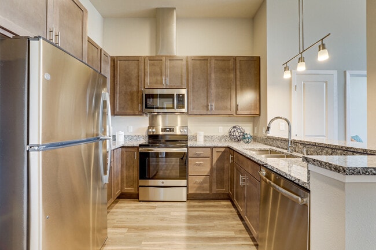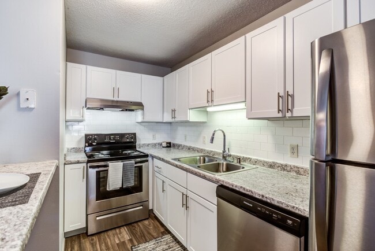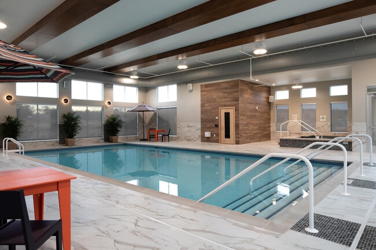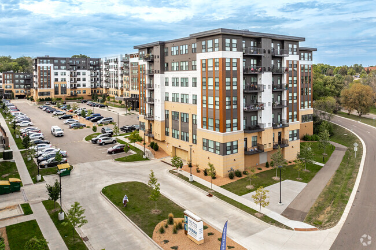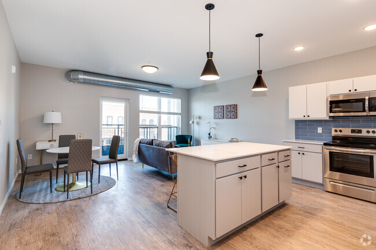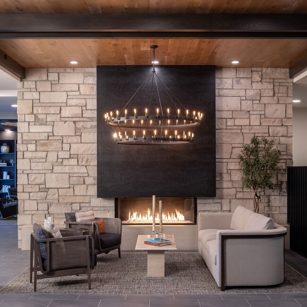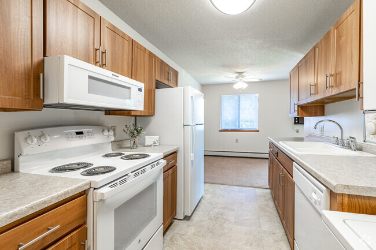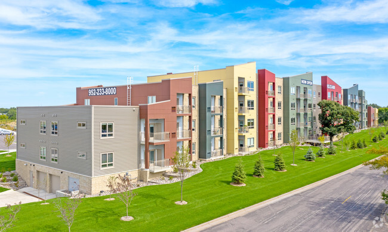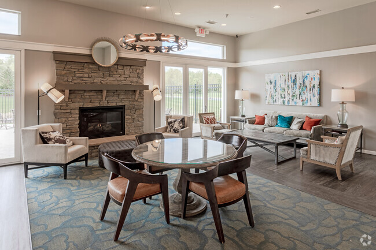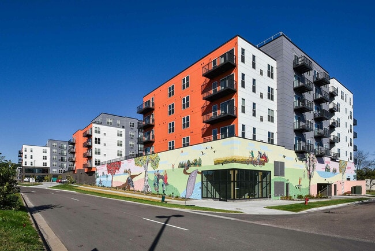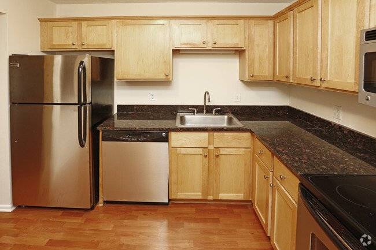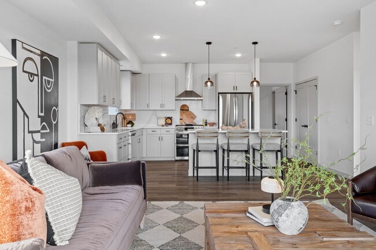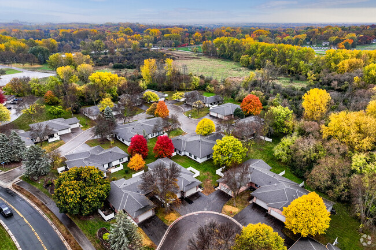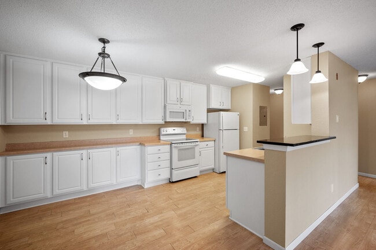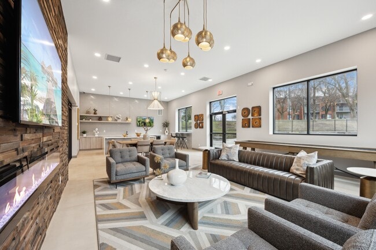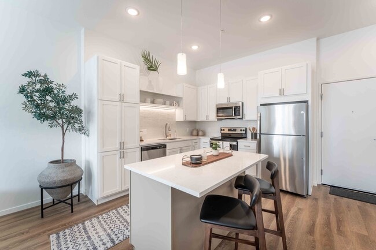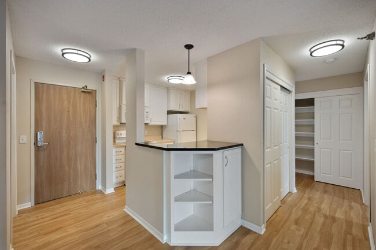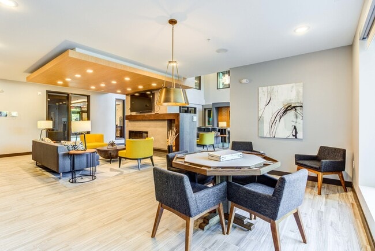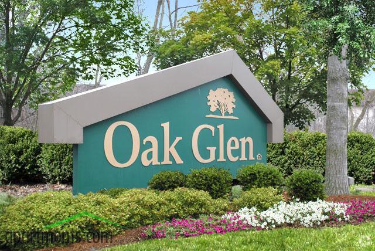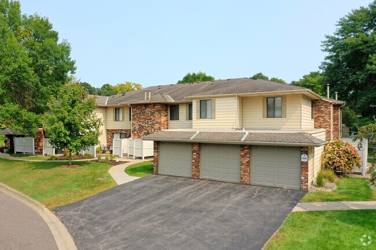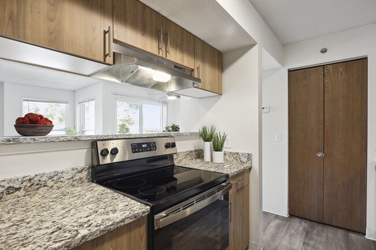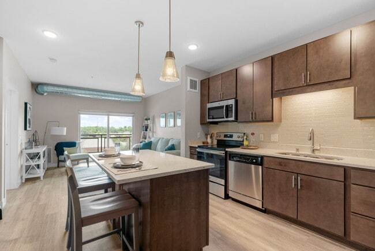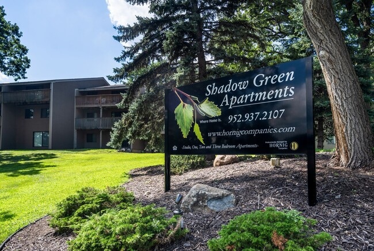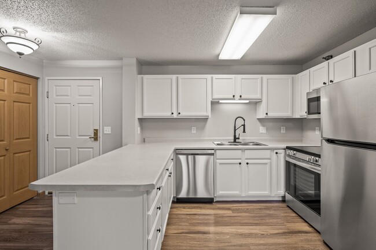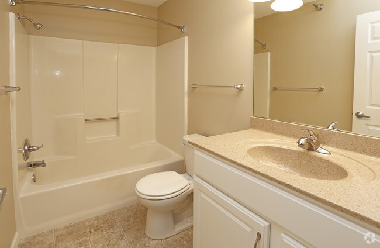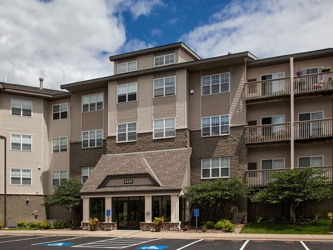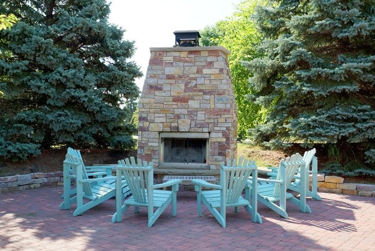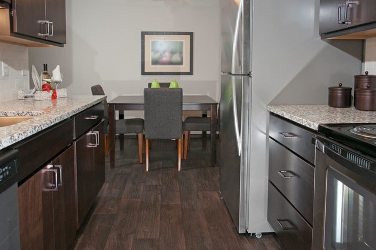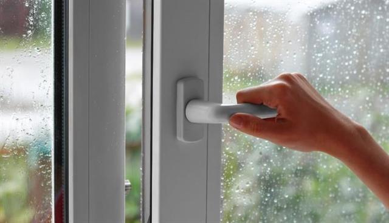Apartments for Rent in Eden Prairie MN
1,253 Rentals
-
-
Studio$1,348+1 Bed$1,510+2 Beds$1,660+Total Monthly PriceTotal Monthly Price NewPrices include all required monthly fees.2 Months Free
Pets Allowed Fitness Center Pool Dishwasher Refrigerator Kitchen
-
Studio$1,418+1 Bed$1,729+2 Beds$2,171+Total Monthly PriceTotal Monthly Price NewPrices include required monthly fees of $21.Base Rent:Studio$1,397+1 Bed$1,708+2 Beds$2,150+1 Month Free
Pets Allowed Fitness Center Pool In Unit Washer & Dryer Balcony Range
-
Studio$1,336+1 Bed$1,521+2 Beds+$2,421+Total Monthly PriceTotal Monthly Price NewPrices include all required monthly fees.
Pets Allowed Fitness Center Pool In Unit Washer & Dryer Package Service Rooftop Deck
-
Studio$1,405+1 Bed$1,349+2 Beds+$2,617+Total Monthly PriceTotal Monthly Price NewPrices include required monthly fees of $15.Base Rent:Studio$1,390+1 Bed$1,334+2 Beds+$2,602+1 Month Free
Pets Allowed Fitness Center Pool Maintenance on site Stainless Steel Appliances Business Center
-
1 Bed$1,8332 Beds$1,958Total Monthly PriceTotal Monthly Price NewPrices include required monthly fees of $8.Base Rent:1 Bed$1,8252 Beds$1,950
Pets Allowed Fitness Center Dishwasher Balcony Stainless Steel Appliances Granite Countertops Elevator
-
1 Bed$1,240+2 Beds$1,575+Total Monthly PriceTotal Monthly Price NewPrices include all required monthly fees.Specials
Pets Allowed Fitness Center Pool Dishwasher Refrigerator Walk-In Closets
-
Studio$1,417+1 Bed$1,532+2 Beds+$2,247+Total Monthly PriceTotal Monthly Price NewPrices include required monthly fees of $32.Base Rent:Studio$1,385+1 Bed$1,500+2 Beds+$2,215+1 Month Free
Pets Allowed Fitness Center Pool Kitchen In Unit Washer & Dryer Clubhouse Balcony
-
-
-

Eden Prairie Market Snapshot
Average 1-Bedroom Rent is $1,571/mo
Up 3% From Last Year
View More Eden Prairie Rent Insights -
-
Studio$1,5531 Bed$1,803+2 Beds+$1,735+Total Monthly PriceTotal Monthly Price NewPrices include base rent and required monthly fees of $4. Variable costs based on usage may apply.Base Rent:Studio$1,5491 Bed$1,799+2 Beds+$1,731+Specials
Pets Allowed Fitness Center Dishwasher Balcony Microwave High-Speed Internet
-
Studio$1,3881 Bed$1,378+2 Beds$1,718+Total Monthly PriceTotal Monthly Price NewPrices include required monthly fees of $93.Base Rent:Studio$1,2951 Bed$1,285+2 Beds$1,625+
Pets Allowed Fitness Center Pool Clubhouse Stainless Steel Appliances Package Service Laundry Facilities
-
-
-
-
-
-
-
-
1 Bed$1,597+2 Beds$1,648+3 Beds$2,077+Total Monthly PriceTotal Monthly Price NewPrices include base rent and required monthly fees of $20. Variable costs based on usage may apply.Base Rent:1 Bed$1,577+2 Beds$1,628+3 Beds$2,057+
-
-
Plus Fees2 Beds$1,559
-
-
2 Beds$2,195+3 Beds$2,495Total Monthly Price12 Month LeaseTotal Monthly Price NewPrices include all required monthly fees.
-
Plus Fees1 Bed$1,320+2 Beds$1,460+
-
1 Bed$1,417+2 Beds$1,596+Total Monthly PriceTotal Monthly Price NewPrices include required monthly fees of $8.Base Rent:1 Bed$1,409+2 Beds$1,588+
-
Studio$1,174+1 Bed$1,246+2 Beds$2,105+Total Monthly PriceTotal Monthly Price NewPrices include required monthly fees of $75.Base Rent:Studio$1,099+1 Bed$1,171+2 Beds$2,030+
-
Plus Fees1 Bed$1,535+2 Beds$1,855+
-
Plus Fees1 Bed$1,306+2 Beds$2,216+
-
Plus Fees2 Beds$1,850+
-
2 Beds$2,195+3 Beds$2,495+Total Monthly PriceTotal Monthly Price NewPrices include all required monthly fees.1 Month Free
-
-
-
Total Monthly Price New1 Bed$1,216+2 Beds$1,416+3 Beds$1,916Total Monthly Price12 Month LeasePrices include base rent and required monthly fees of $21. Variable costs based on usage may apply.Base Rent:1 Bed$1,195+2 Beds$1,395+3 Beds$1,895
-
-
-
-
-
-
Showing 40 of 144 Results - Page 1 of 4
Explore Rent Prices Near Eden Prairie, MN
Eden Prairie, MN’s average rent price is $1,853 per month. Compare rent prices and available listings in nearby cities to find better value or more options that fit your budget.
| Average Rent | |
|---|---|
| Minnetonka | $1,786 |
| Shakopee | $1,557 |
| Chanhassen | $1,593 |
| Prior Lake | $1,398 |
| Hopkins | $1,465 |
Average Monthly Rent is calculated using the average rent of active one-bedroom apartment listings.
Eden Prairie, MN Apartments for Rent
Located 12 miles southwest of Minneapolis, Eden Prairie combines suburban comfort with abundant natural spaces. The community features more than 170 miles of multi-purpose trails and 2,250 acres of parks, perfect for outdoor recreation. The rental market shows steady growth, with current average rents ranging from $1,332 for studios to $2,870 for four-bedroom homes. Notable areas include the neighborhoods surrounding Eden Prairie Center and the business district, home to employers like SuperValu, C.H. Robinson, and Starkey Hearing Technologies.
Residents enjoy access to numerous parks and recreation areas, including Staring Lake Park, Round Lake, and the Minnesota River Bluffs Regional Trail. Eden Prairie Center provides extensive shopping options, while the Southwest Light Rail Transit expansion will connect the area to downtown Minneapolis. The veterans' memorial at Purgatory Creek Park features bronze sculptures commemorating military service members. Eden Prairie High School maintains strong academic standards, contributing to the community's reputation for educational excellence.
Eden Prairie, MN Rental Insights
-
The average rent in Eden Prairie, MN is $1,582 per month. By comparison, renters across the U.S. pay an average of $1,631, which means housing in Eden Prairie, MN is slightly less expensive than much of the country.
-
The most popular ZIP codes for renters in Eden Prairie, MN are 55344, 55347, and 55346.
-
You can find flexible rentals in Eden Prairie, MN by exploring short-term rentals for temporary stays or browsing furnished apartments for move-in ready options that save time and hassle.
-
Tour apartments from your couch with Matterport 3D Tours. We have 1,253 Eden Prairie apartments with virtual tours available. Walk through the apartment, view room layouts and get a feel for the space before an in-person tour.
-
Eden Prairie, MN has very few transit options. Residents typically rely on driving for daily needs.
-
Students renting in Eden Prairie, MN have access to Normandale Community College, Minneapolis College, University of St. Thomas, and North Central University.
Helpful Rental Guides for Eden Prairie, MN
Find the Perfect Eden Prairie, MN Apartment
Search Nearby Rentals
Rentals Near Eden Prairie
Neighborhood Apartment Rentals
- Eagle Ridge at Hennepin Village Apartments for Rent
- Fairway Woods Condominiums Apartments for Rent
- Eden Lake North Apartments for Rent
- Westgate Apartments for Rent
- Mitchell Village West Apartments for Rent
- Williams Place Apartments for Rent
- Lake Eden South Apartments for Rent
- Hennepin Village Apartments for Rent
- Baypoint Apartments for Rent
- Hillsborough Apartments for Rent
