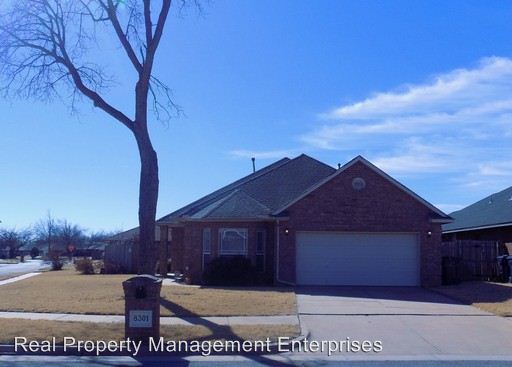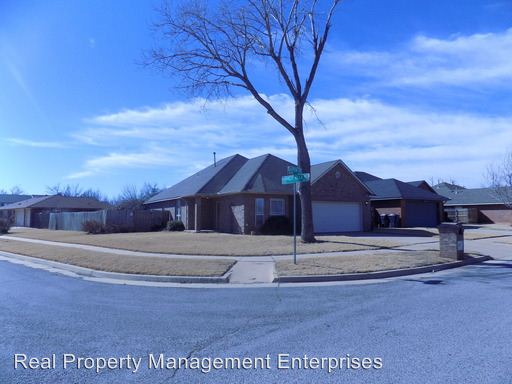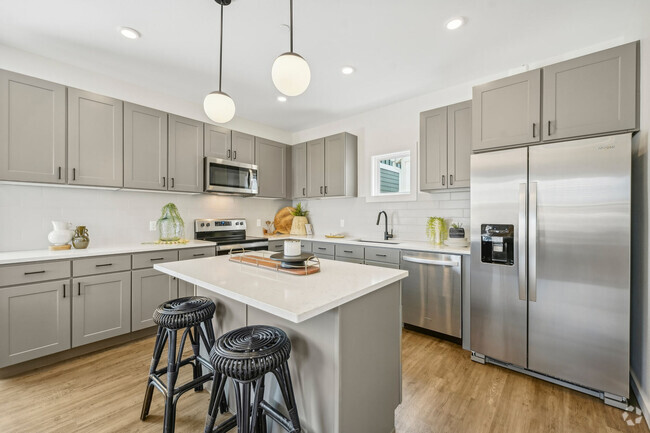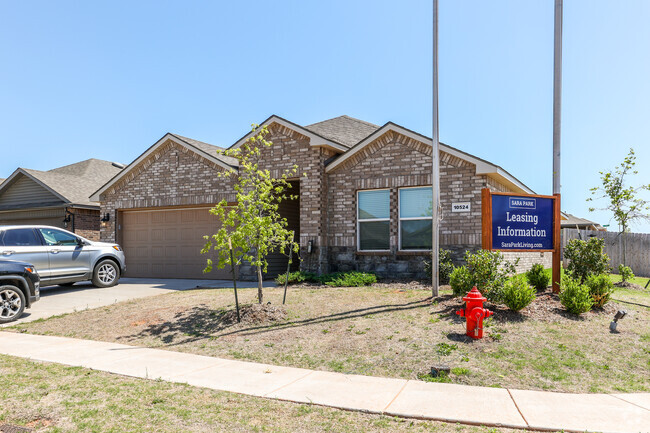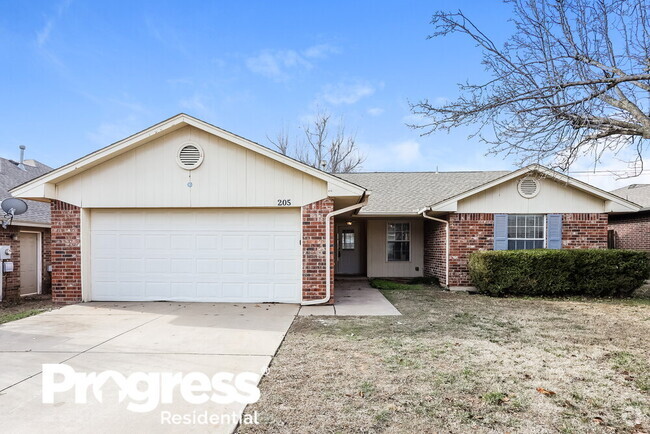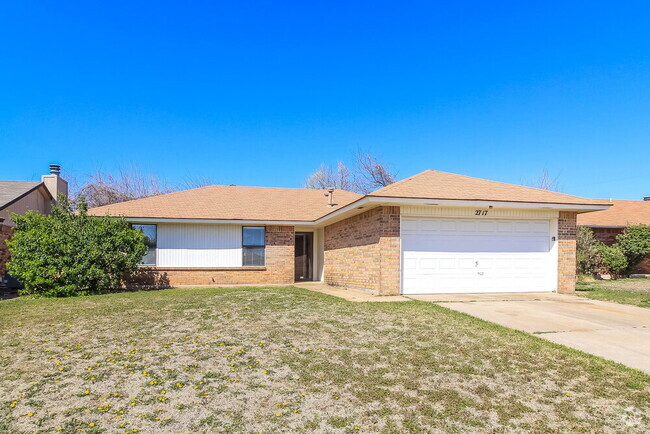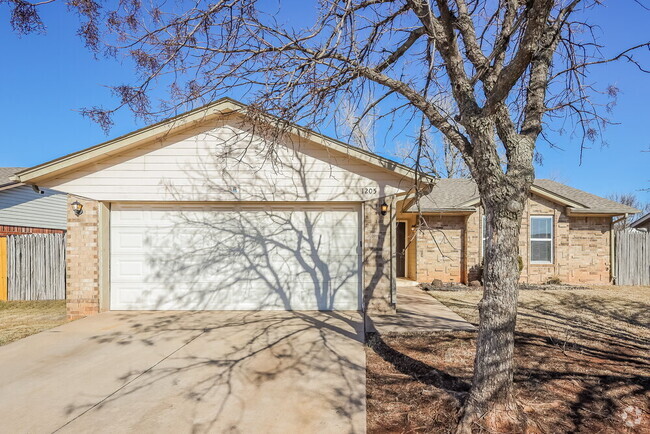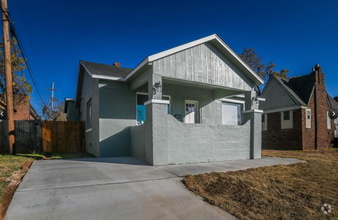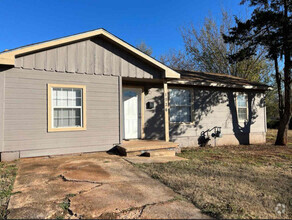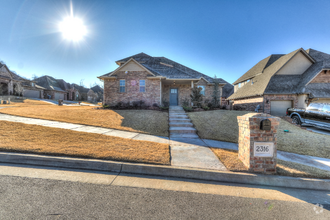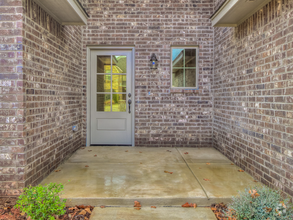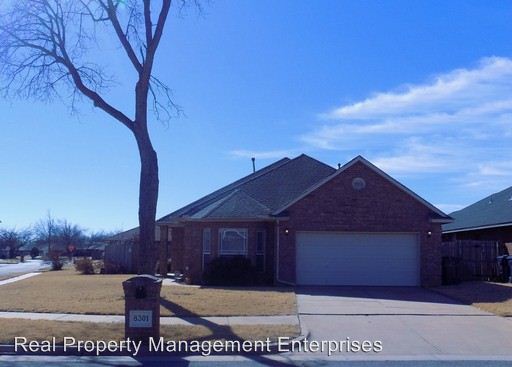8301 Aspen Pl
Oklahoma City, OK 73132

Check Back Soon for Upcoming Availability
| Beds | Baths | Average SF |
|---|---|---|
| 3 Bedrooms 3 Bedrooms 3 Br | 2 Baths 2 Baths 2 Ba | 1,967 SF |
About This Property
(405) 463-0040 - Marvelous 3/2/2 1967sqft w/designer touches thru-out~Open floor plan~Mud Room This open floor plan is a true family or party person’s dream & delight!!! Large kitchen overlooks family room with eat-in bar to serve and watch the game while making your next feast! Master bedroom has incredible built-in wood shelving for your books or tv, tray ceilings and custom painted walls will enchant. Who wants a spa retreat in their home….well you will have it here with relaxing spa tub, separate shower, separate toilet area and wrap around counter, dual sinks. The walk in master closet THE WOMAN’S dream. One look and this will sell her! For the “dirty” people…who wants an enormous mud/laundry room…I DO but you probably do too. It has it. Big pantry, storage at every angle this home on Aspen has it and MORE…. Retreat on your very own large, private corner lot. Peaceful neighborhood with far away feeling but minutes from the City and everything OKC has to offer. This home offers neutral colors and updates with every room -- well-lit and bright! Wrap-around back walkway makes this backyard EVERYTHING to boast about. No Smoking! Go to www.rently.com to schedule a personal showing. To apply for this home to be yours: www.enterprisesrpm.com Built in 2000 with ALL the love and care by owners who adored their home. You definitely want to make this one your next home! We are a Nation Wide Property Management Company with over 26 years of experience. We are located on Northwest Expressway in OKC and just a phone call away with any questions or concerns. With a 24/7 maintenance hotline your work orders will be dealt with quickly and professionally. Location: Located moments off NW Expressway, you are literally minutes from hopping off to your next excursion on Lake Hefner Turnpike. Perfect location to ANYTHING! $1300/mo KEY FEATURES Year Built: 2000 Sq Footage: 1967 ft2 Bedrooms: 3 Beds Bathrooms: 2 Bath Parking: 2 Car Attached Garage ~ 4 Driveway Parking Spots Lease Duration: 1 Year (See Details Below) Deposit: Same as one month’s rent Pets Policy: Cats & Dogs OK ~ Speak to office for details Laundry: Located in GIGANTIC mud room Style & Type: Traditional Single Family House Construction: Brick & Frame Floors: Tile and Carpet Roof: Composition Lot Description: Perfectly located on gorgeous corner-lot Cooling Features: Central Electric Heating Features: Central Gas Schools: Putnam City Public School System Northridge Elementary ~ Grades PK-5 ~ 0.3 miles away Cooper Middle ~ Grades 6-8 ~ 0.9 miles away Putnam City High ~ Grades 9-12 ~ 3.9 miles away RENTAL FEATURES Pets Allowed Attic Storage Air Conditioning Gas Heat Corner Lot Wood Privacy Fenced Yard Assigned Covered Parking Attached Garage Brick Built-In Dishwasher Patio Fireplace ~ Gas Spa like Master Bath Jacuzzi Type Tub “California Closet” Master Closet Built-ins Dual Master Bath Sinks Security Alarm Ready Fenced in back yard Brick Home Cable/Satellite Ready Garage Covered Patio Garbage Disposal Single Family Home Cable Ready LEASE TERMS Pet friendly, please ask. Ready Now! To schedule a showing please go to www.rently.com To Apply today go to: www.enterprisesrpm.com (RLNE2099686) Other Amenities - Parking, Garage, Yard, Patio. Appliances - Dishwasher, Air Conditioning, Refrigerator, Garbage Disposal, Washer & Dryer On-Site. Details regarding this property's Utilities - Other- additional storage, brick, big backyard, brick home, cable/satellite ready, corner lot, eat-in kitchen, built-in dishwasher, cable ready, built in bookcases, single family home, fireplace, gas heat, tile floor, walk-in closet master, lots of cabinet space ~ kitchen, lots of counter space ~ kitchen, neutral colors, northwest city, open floor plan, pantry, alarm system ready, mud room, gas fireplace, jacuzzi tub, "california closet" master built-ins. Pet policies - Dogs Allowed, Cats Allowed.
8301 Aspen Pl is a house located in Oklahoma County and the 73132 ZIP Code. This area is served by the Putnam City attendance zone.
House Features
- Air Conditioning
Fees and Policies
Northwest Oklahoma City is a diverse area filled with multicultural neighborhoods, restaurants, and shopping centers. Located 18 miles outside the city center, the area is a quiet reprieve from the expanse of OKC. Northwest Oklahoma blends the appeal of the suburbs with the peace of the rural expanse outside the city limits, providing residents with the best of both worlds. Great cultural attractions can be accessed with a short 10-mile trip into Downtown Oklahoma City, while the area remains a peaceful residential enclave for apartment renters and homeowners alike.
Learn more about living in Northwest Oklahoma CityBelow are rent ranges for similar nearby apartments
| Beds | Average Size | Lowest | Typical | Premium |
|---|---|---|---|---|
| Studio Studio Studio | 495-497 Sq Ft | $640 | $913 | $2,072 |
| 1 Bed 1 Bed 1 Bed | 743 Sq Ft | $499 | $1,095 | $3,050 |
| 2 Beds 2 Beds 2 Beds | 1040-1041 Sq Ft | $575 | $1,365 | $4,050 |
| 3 Beds 3 Beds 3 Beds | 1499-1502 Sq Ft | $844 | $2,229 | $99,999 |
| 4 Beds 4 Beds 4 Beds | 2162 Sq Ft | $1,475 | $2,539 | $9,999 |
- Air Conditioning
| Colleges & Universities | Distance | ||
|---|---|---|---|
| Colleges & Universities | Distance | ||
| Drive: | 8 min | 4.8 mi | |
| Drive: | 16 min | 9.7 mi | |
| Drive: | 18 min | 10.8 mi | |
| Drive: | 23 min | 12.9 mi |
 The GreatSchools Rating helps parents compare schools within a state based on a variety of school quality indicators and provides a helpful picture of how effectively each school serves all of its students. Ratings are on a scale of 1 (below average) to 10 (above average) and can include test scores, college readiness, academic progress, advanced courses, equity, discipline and attendance data. We also advise parents to visit schools, consider other information on school performance and programs, and consider family needs as part of the school selection process.
The GreatSchools Rating helps parents compare schools within a state based on a variety of school quality indicators and provides a helpful picture of how effectively each school serves all of its students. Ratings are on a scale of 1 (below average) to 10 (above average) and can include test scores, college readiness, academic progress, advanced courses, equity, discipline and attendance data. We also advise parents to visit schools, consider other information on school performance and programs, and consider family needs as part of the school selection process.
View GreatSchools Rating Methodology
Transportation options available in Oklahoma City include Dewey Avenue, located 11.1 miles from 8301 Aspen Pl. 8301 Aspen Pl is near Will Rogers World, located 16.3 miles or 30 minutes away.
| Transit / Subway | Distance | ||
|---|---|---|---|
| Transit / Subway | Distance | ||
| Drive: | 20 min | 11.1 mi | |
| Drive: | 21 min | 11.3 mi | |
| Drive: | 21 min | 11.3 mi | |
| Drive: | 22 min | 11.6 mi | |
| Drive: | 21 min | 11.7 mi |
| Commuter Rail | Distance | ||
|---|---|---|---|
| Commuter Rail | Distance | ||
|
|
Drive: | 23 min | 14.4 mi |
|
|
Drive: | 47 min | 32.3 mi |
| Airports | Distance | ||
|---|---|---|---|
| Airports | Distance | ||
|
Will Rogers World
|
Drive: | 30 min | 16.3 mi |
Time and distance from 8301 Aspen Pl.
| Shopping Centers | Distance | ||
|---|---|---|---|
| Shopping Centers | Distance | ||
| Walk: | 14 min | 0.8 mi | |
| Walk: | 15 min | 0.8 mi | |
| Walk: | 18 min | 1.0 mi |
| Parks and Recreation | Distance | ||
|---|---|---|---|
| Parks and Recreation | Distance | ||
|
Stinchcomb Wildlife Refuge
|
Drive: | 6 min | 3.1 mi |
|
Dolese Youth Park
|
Drive: | 12 min | 6.0 mi |
|
Martin Park Nature Center
|
Drive: | 12 min | 6.6 mi |
|
Will Rogers Horticultural Gardens
|
Drive: | 12 min | 7.7 mi |
|
Oklahoma City National Memorial
|
Drive: | 21 min | 11.9 mi |
| Hospitals | Distance | ||
|---|---|---|---|
| Hospitals | Distance | ||
| Walk: | 18 min | 0.9 mi | |
| Drive: | 10 min | 5.5 mi | |
| Drive: | 12 min | 6.1 mi |
| Military Bases | Distance | ||
|---|---|---|---|
| Military Bases | Distance | ||
| Drive: | 37 min | 24.3 mi | |
| Drive: | 90 min | 69.5 mi | |
| Drive: | 92 min | 82.3 mi |
You May Also Like
Similar Rentals Nearby
What Are Walk Score®, Transit Score®, and Bike Score® Ratings?
Walk Score® measures the walkability of any address. Transit Score® measures access to public transit. Bike Score® measures the bikeability of any address.
What is a Sound Score Rating?
A Sound Score Rating aggregates noise caused by vehicle traffic, airplane traffic and local sources
