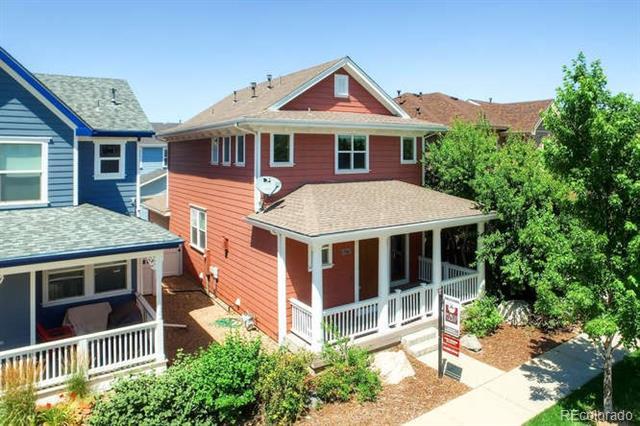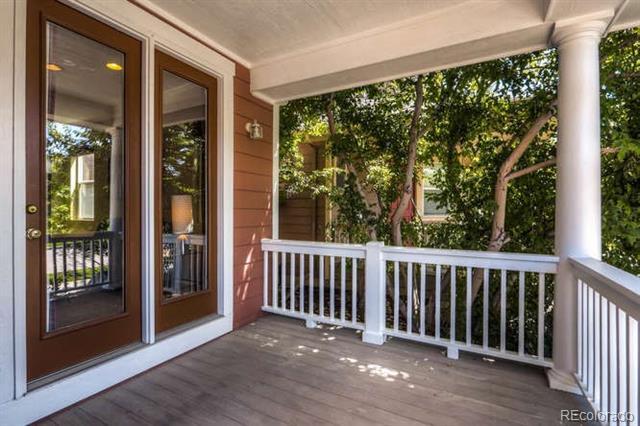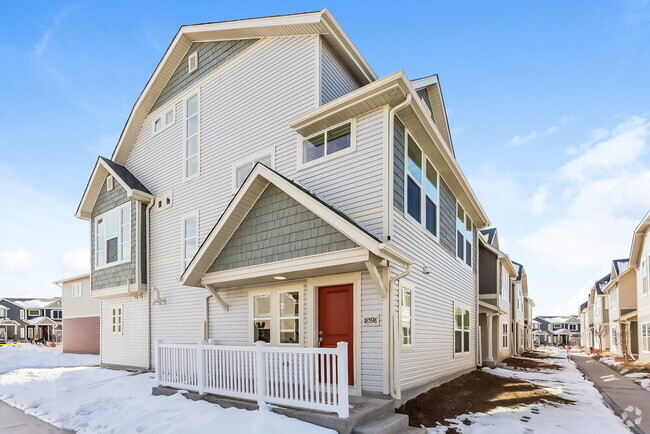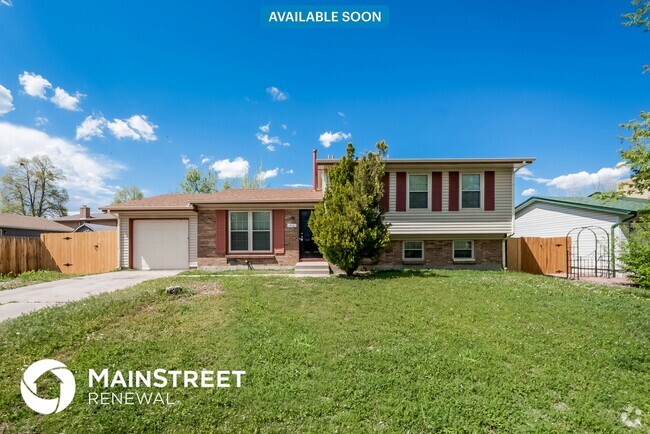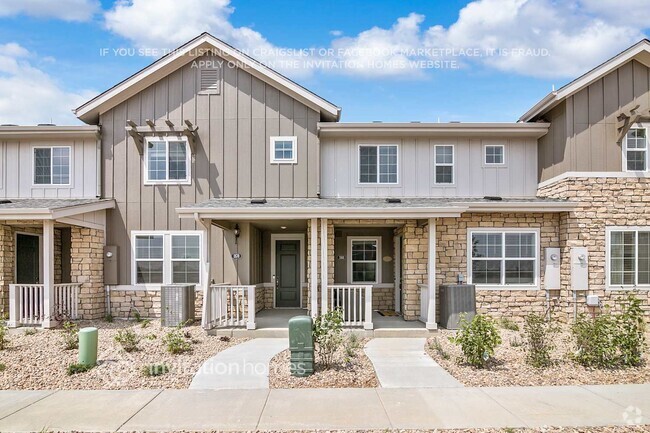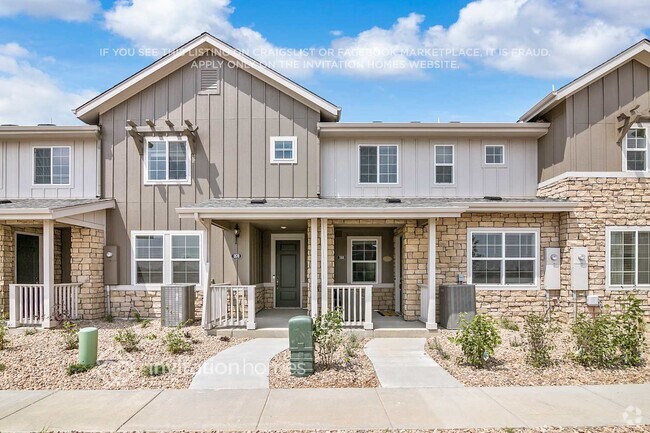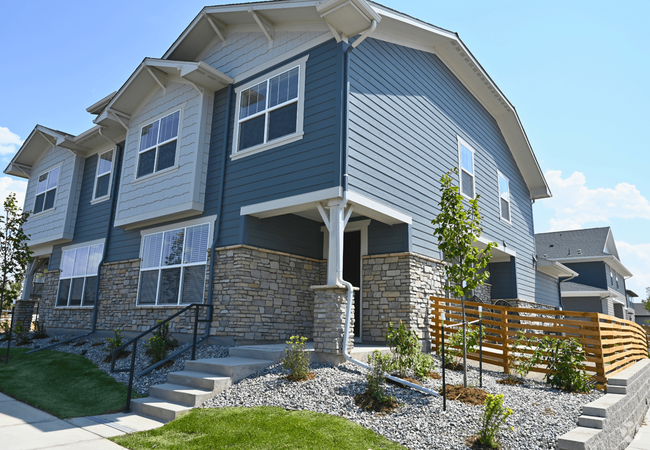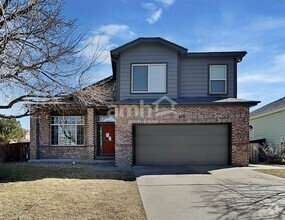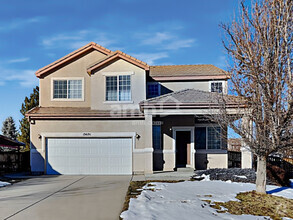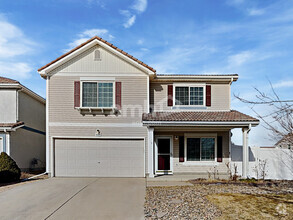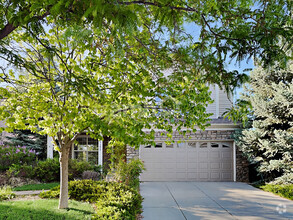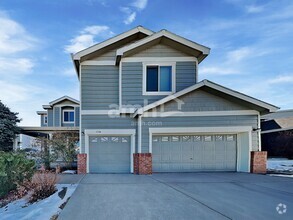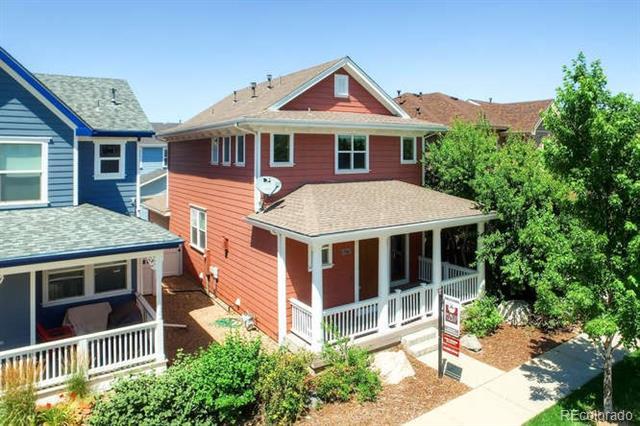8375 E 28th Ave
Denver, CO 80238
-
Bedrooms
3
-
Bathrooms
1.5
-
Square Feet
1,531 sq ft
-
Available
Available Now
Highlights
- Primary Bedroom Suite
- Open Floorplan
- Wood Flooring
- 1 <<fireplace>>
- Front Porch
- 2 Car Attached Garage

About This Home
Perfect family layout with the master suite including a big closet and 5 piece bathroom, bedrooms 2 and 3, and the second full bathroom, all on the top floor. The main level is open with a light-filled sliding glass door opening to a cozy and private front porch, gas fireplace, formal dining and fully equipped kitchen with island and pantry. With full laundry, an attached, 2 car garage and a fenced area for a dog run, this home is complete and one of the best floor plans Central Park (formerly Stapleton) has to offer! Centrally located in the highly walkable, family friendly community. A short stroll includes five Community Pools, Tennis Courts, the Town Center and Founders Green, a Dog Park, Bluff Lake Nature Center, the 80 acre Central Park and Playground, and top schools including Westerly Creek Elementary and William Roberts E-8. Expect easy access from this location on Central Park Blvd, 10 minutes to downtown, 10 minutes to Anschutz / Fitzimmons Medical Center and 15 minutes to DIA. *Pets possible pending details. *Sight unseen lease possible with virtual showings and electronic documents. *All information contained herein may be deemed reliable, but not guaranteed and is subject to change without notice. It is up to you to verify any and all information, in advertising or otherwise, prior to completing an application and/or signing a lease. Single Family Residence MLS# 2190662
8375 E 28th Ave is a house located in Denver County and the 80238 ZIP Code. This area is served by the Denver County 1 attendance zone.
Home Details
Home Type
Year Built
Bedrooms and Bathrooms
Eco-Friendly Details
Flooring
Interior Spaces
Kitchen
Laundry
Listing and Financial Details
Outdoor Features
Parking
Schools
Utilities
Community Details
Overview
Pet Policy
Recreation
Contact
- Listed by Colin D. Herzoff
- Phone Number (303) 601-3466
- Contact
-
Source
 REcolorado®
REcolorado®
- Dishwasher
- Disposal
- Hardwood Floors
- Carpet
Formerly known as Stapleton, Central Park sits just eight miles east of Downtown Denver. This convenient community boasts picturesque homes that provide city living with a suburban feel, making it one of the most charming neighborhoods in the Mile High-City. The tight-knit community is comprised of sub neighborhoods, schools, shopping destinations, a public library, and, of course, Central Park. The neighborhood’s namesake park is the 80-acre centerpiece of the community. This charming park provides a whimsical playground, an amphitheater, fountains, a lake, indoor facilities, and so much more. Central Park isn’t the only outdoor space in the neighborhood. Several other parks, trails, and dog parks can be found throughout the community, ensuring that residents always have something new to explore. The commercial developments are situated along the western edge of the neighborhood.
Learn more about living in Central Park| Colleges & Universities | Distance | ||
|---|---|---|---|
| Colleges & Universities | Distance | ||
| Drive: | 6 min | 2.3 mi | |
| Drive: | 9 min | 4.1 mi | |
| Drive: | 14 min | 6.8 mi | |
| Drive: | 19 min | 7.6 mi |
Transportation options available in Denver include Peoria Station, located 3.3 miles from 8375 E 28th Ave. 8375 E 28th Ave is near Denver International, located 18.1 miles or 25 minutes away.
| Transit / Subway | Distance | ||
|---|---|---|---|
| Transit / Subway | Distance | ||
| Drive: | 8 min | 3.3 mi | |
| Drive: | 7 min | 3.4 mi | |
| Drive: | 9 min | 4.4 mi | |
| Drive: | 12 min | 5.4 mi | |
| Drive: | 11 min | 5.7 mi |
| Commuter Rail | Distance | ||
|---|---|---|---|
| Commuter Rail | Distance | ||
| Drive: | 4 min | 1.4 mi | |
| Drive: | 4 min | 1.5 mi | |
| Drive: | 7 min | 3.3 mi | |
| Drive: | 7 min | 3.3 mi | |
| Drive: | 9 min | 4.1 mi |
| Airports | Distance | ||
|---|---|---|---|
| Airports | Distance | ||
|
Denver International
|
Drive: | 25 min | 18.1 mi |
Time and distance from 8375 E 28th Ave.
| Shopping Centers | Distance | ||
|---|---|---|---|
| Shopping Centers | Distance | ||
| Walk: | 6 min | 0.4 mi | |
| Walk: | 11 min | 0.6 mi | |
| Drive: | 4 min | 1.4 mi |
| Parks and Recreation | Distance | ||
|---|---|---|---|
| Parks and Recreation | Distance | ||
|
Bluff Lake Nature Center
|
Drive: | 5 min | 2.3 mi |
|
City of Axum Park
|
Drive: | 6 min | 2.9 mi |
|
Sand Creek Regional Greenway
|
Drive: | 6 min | 3.0 mi |
|
Denver Museum of Nature & Science
|
Drive: | 8 min | 3.2 mi |
|
City Park of Denver
|
Drive: | 11 min | 3.7 mi |
| Hospitals | Distance | ||
|---|---|---|---|
| Hospitals | Distance | ||
| Drive: | 8 min | 3.6 mi | |
| Drive: | 9 min | 3.9 mi | |
| Drive: | 9 min | 4.1 mi |
| Military Bases | Distance | ||
|---|---|---|---|
| Military Bases | Distance | ||
| Drive: | 38 min | 13.0 mi | |
| Drive: | 86 min | 69.2 mi | |
| Drive: | 95 min | 78.8 mi |
You May Also Like
Applicant has the right to provide the property manager or owner with a Portable Tenant Screening Report (PTSR) that is not more than 30 days old, as defined in § 38-12-902(2.5), Colorado Revised Statutes; and 2) if Applicant provides the property manager or owner with a PTSR, the property manager or owner is prohibited from: a) charging Applicant a rental application fee; or b) charging Applicant a fee for the property manager or owner to access or use the PTSR.
Similar Rentals Nearby
-
-
-
-
-
Single-Family Homes 1 Month Free
Pets Allowed Fitness Center Pool In Unit Washer & Dryer Walk-In Closets Clubhouse Balcony
-
$2,9403 Beds, 2.5 Baths, 1,888 sq ftHouse for Rent
-
$2,7703 Beds, 2.5 Baths, 1,805 sq ftHouse for Rent
-
$2,8704 Beds, 2.5 Baths, 1,960 sq ftHouse for Rent
-
$2,9104 Beds, 2.5 Baths, 2,094 sq ftHouse for Rent
-
$3,0803 Beds, 2.5 Baths, 2,650 sq ftHouse for Rent
What Are Walk Score®, Transit Score®, and Bike Score® Ratings?
Walk Score® measures the walkability of any address. Transit Score® measures access to public transit. Bike Score® measures the bikeability of any address.
What is a Sound Score Rating?
A Sound Score Rating aggregates noise caused by vehicle traffic, airplane traffic and local sources
