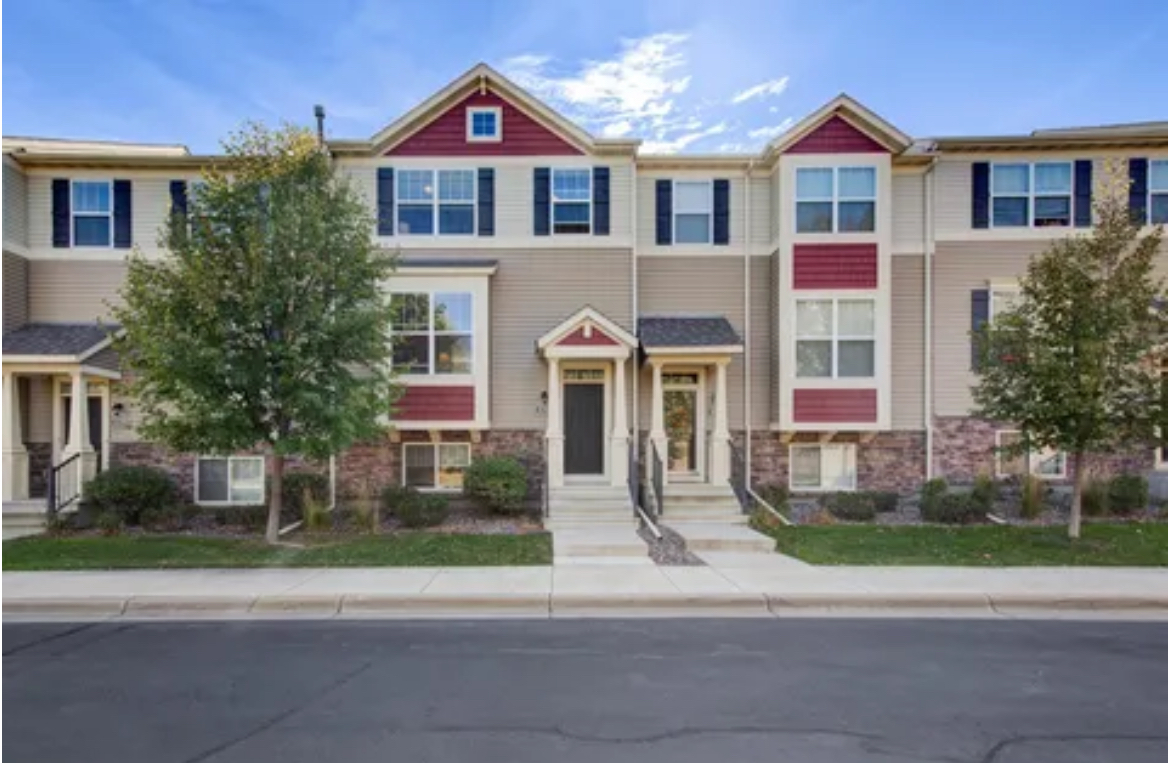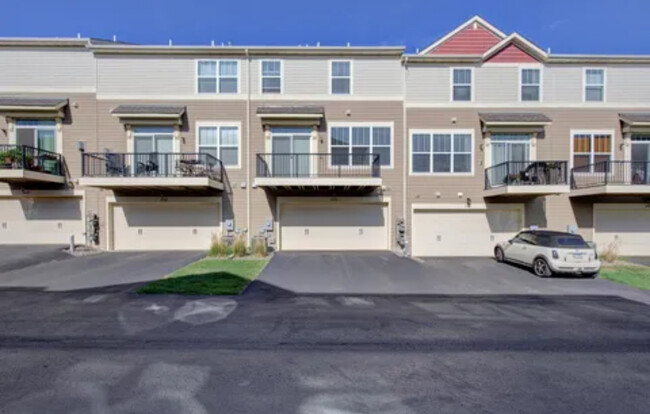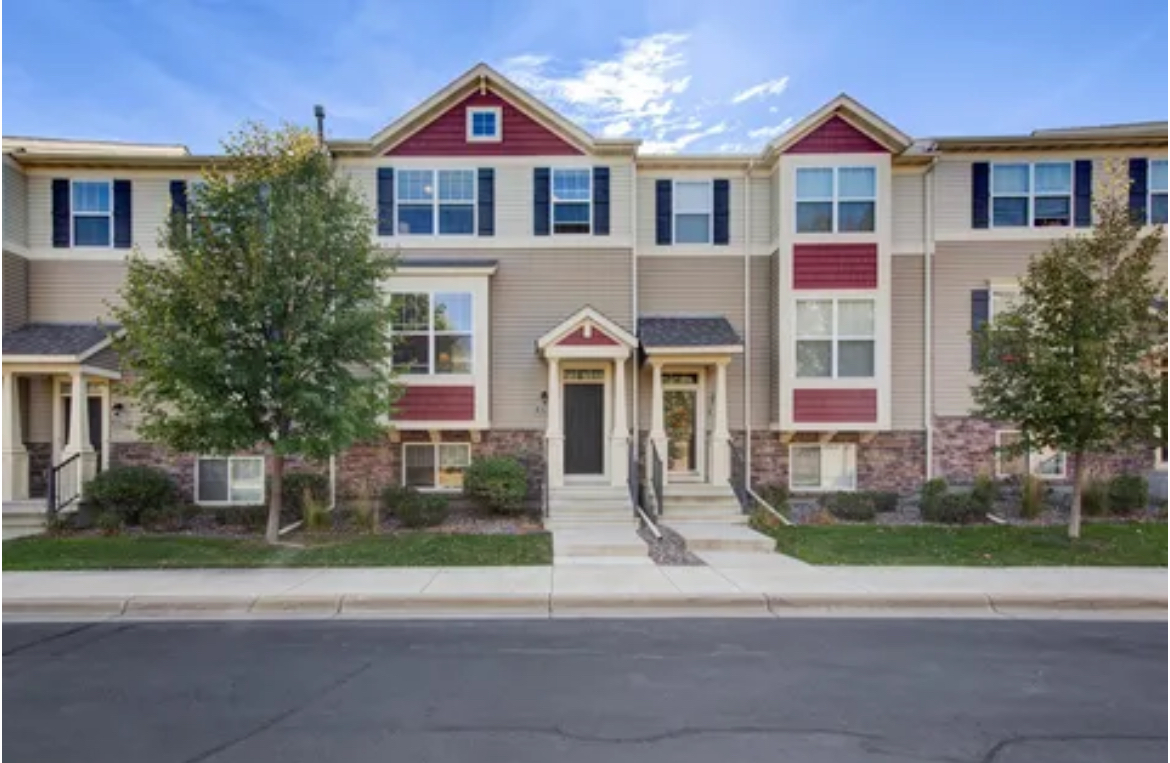8393 Norwood Ln N
Maple Grove, MN 55369
-
Bedrooms
4
-
Bathrooms
2.5
-
Square Feet
1,940 sq ft
-
Available
Available Jun 1
Highlights
- Pets Allowed
- Patio
- Walk-In Closets
- Fireplace
- Double Vanities

About This Home
4 Beds 2.5 Baths - Townhouse Rent special: $100 off first months rent if you move in on June 1st! This beautifully updated 4-bedroom home is located in the highly desirable Maple Grove neighborhood. The open-concept main floor blends the kitchen, dining, and living areas, featuring luxury vinyl plank flooring and new carpet. The kitchen is equipped with stainless steel appliances, a granite countertop center island, and beautiful wood cabinets. The spacious dining area leads into the family room, which includes an electric fireplace and large windows for natural light. A patio off the dining room overlooks the backyard, offering a peaceful outdoor retreat. Upstairs, the primary suite includes a walk-in closet and en-suite bath, while two additional bedrooms share a well-appointed secondary bathroom. The finished lower level features a fourth bedroom, ideal for guests or a home office, as well as a convenient laundry area. Located just a short walk from Central Park, shops, restaurants, and more, this home is in a prime location of Maple Grove. Hurry, It will not last long! Note: The home will be getting an updated paint color throughout, and brand new flooring in the kitchen before move in date. We are unable to accept assistance programs. Property Information Utilities Included: Trash, association does snow removal and lawn care Tenant Paid Utilities: Gas, Electric, Water, Internet, Cable Pets: Allowed with $500 nonrefundable pet deposit and $50 per pet per month. HOA Compliance: If this property is part of a Homeowners Association (HOA), tenants and their guests are required to fully comply with all current and future HOA rules and regulations. Agency Disclosure: Fuze RE is an authorized agent of the property owner and represents them as their property management company. Fuze RE is committed to honesty and fair dealings with tenants and prospective tenants. Fuze RE and the property owner will adhere to all applicable laws related to this transaction. Rental acceptance details can be sent upon request! Fuze RE Fees & Requirements Application Fee: $50 Lease Origination Fee: $300 Move-in Funds: Include the security deposit, first full month’s rent, lease origination fee, and non-refundable pet fee, if applicable. Renter’s Insurance: Tenant must obtain renter’s insurance with no less than $100,000 in liability coverage prior to moving in. Utility Accounts: Any utility accounts to be paid directly by the tenant must be in the tenant's name prior to moving in.
8393 Norwood Ln N is a townhome located in Hennepin County and the 55369 ZIP Code. This area is served by the Osseo Public attendance zone.
Townhome Features
Washer/Dryer
High Speed Internet Access
Walk-In Closets
Granite Countertops
- High Speed Internet Access
- Washer/Dryer
- Heating
- Ceiling Fans
- Cable Ready
- Storage Space
- Double Vanities
- Tub/Shower
- Fireplace
- Granite Countertops
- Stainless Steel Appliances
- Kitchen
- Carpet
- Dining Room
- Family Room
- Office
- Walk-In Closets
- Patio
- Lawn
Fees and Policies
The fees below are based on community-supplied data and may exclude additional fees and utilities.
- Dogs Allowed
-
Fees not specified
- Cats Allowed
-
Fees not specified
- Parking
-
Garage--
Details
Utilities Included
-
Trash Removal
Property Information
-
Built in 2011
Contact
- Phone Number
- Contact
The city of Maple Grove proves one of Minnesota’s nicknames to be true by boasting various lakes in its boundaries. From Eagle Lake, Fish Lake, Rice Lake, and more, waterfront views are just one of the beautiful aspects of living in Maple Grove, Minnesota.
In the northern end of the city, Elm Creek Park Reserve remains a pristine destination for camping, hiking, swimming, and more, spread over nearly 5,000 acres. Getting outdoors in Maple Grove is as easy as one, two, three with so many community parks to choose from like Weaver Lake Beach Park, a great place to enjoy lakefront views and biking trails.
Many locals enjoy teeing off at the public Rush Creek Golf Club, while others admire the seasonal interactive fountain, ice skating, playgrounds, and other family adventures at Central Park, located near Arbor Lakes.
Learn more about living in Maple Grove| Colleges & Universities | Distance | ||
|---|---|---|---|
| Colleges & Universities | Distance | ||
| Drive: | 8 min | 3.7 mi | |
| Drive: | 22 min | 12.5 mi | |
| Drive: | 24 min | 16.3 mi | |
| Drive: | 26 min | 16.7 mi |
 The GreatSchools Rating helps parents compare schools within a state based on a variety of school quality indicators and provides a helpful picture of how effectively each school serves all of its students. Ratings are on a scale of 1 (below average) to 10 (above average) and can include test scores, college readiness, academic progress, advanced courses, equity, discipline and attendance data. We also advise parents to visit schools, consider other information on school performance and programs, and consider family needs as part of the school selection process.
The GreatSchools Rating helps parents compare schools within a state based on a variety of school quality indicators and provides a helpful picture of how effectively each school serves all of its students. Ratings are on a scale of 1 (below average) to 10 (above average) and can include test scores, college readiness, academic progress, advanced courses, equity, discipline and attendance data. We also advise parents to visit schools, consider other information on school performance and programs, and consider family needs as part of the school selection process.
View GreatSchools Rating Methodology
Transportation options available in Maple Grove include Target Field Station Platform 2, located 15.5 miles from 8393 Norwood Ln N. 8393 Norwood Ln N is near Minneapolis-St Paul International/Wold-Chamberlain, located 28.7 miles or 42 minutes away.
| Transit / Subway | Distance | ||
|---|---|---|---|
| Transit / Subway | Distance | ||
| Drive: | 24 min | 15.5 mi | |
|
|
Drive: | 24 min | 15.6 mi |
|
|
Drive: | 24 min | 15.7 mi |
|
|
Drive: | 24 min | 15.8 mi |
|
|
Drive: | 25 min | 16.0 mi |
| Commuter Rail | Distance | ||
|---|---|---|---|
| Commuter Rail | Distance | ||
|
|
Drive: | 19 min | 10.2 mi |
|
|
Drive: | 17 min | 10.6 mi |
|
|
Drive: | 21 min | 11.9 mi |
| Drive: | 23 min | 13.8 mi | |
|
|
Drive: | 25 min | 15.6 mi |
| Airports | Distance | ||
|---|---|---|---|
| Airports | Distance | ||
|
Minneapolis-St Paul International/Wold-Chamberlain
|
Drive: | 42 min | 28.7 mi |
Time and distance from 8393 Norwood Ln N.
| Shopping Centers | Distance | ||
|---|---|---|---|
| Shopping Centers | Distance | ||
| Walk: | 15 min | 0.8 mi | |
| Walk: | 19 min | 1.0 mi | |
| Drive: | 4 min | 1.3 mi |
| Parks and Recreation | Distance | ||
|---|---|---|---|
| Parks and Recreation | Distance | ||
|
Elm Creek Park Reserve
|
Drive: | 6 min | 2.6 mi |
|
Fish Lake Regional Park
|
Drive: | 9 min | 4.1 mi |
|
Timber Shores Park
|
Drive: | 11 min | 5.3 mi |
|
Eastman Nature Center
|
Drive: | 11 min | 5.4 mi |
|
Elm Creek Singletrack Trail
|
Drive: | 15 min | 8.9 mi |
| Hospitals | Distance | ||
|---|---|---|---|
| Hospitals | Distance | ||
| Drive: | 8 min | 4.2 mi | |
| Drive: | 18 min | 10.6 mi | |
| Drive: | 18 min | 10.9 mi |
| Military Bases | Distance | ||
|---|---|---|---|
| Military Bases | Distance | ||
| Drive: | 38 min | 24.3 mi |
- High Speed Internet Access
- Washer/Dryer
- Heating
- Ceiling Fans
- Cable Ready
- Storage Space
- Double Vanities
- Tub/Shower
- Fireplace
- Granite Countertops
- Stainless Steel Appliances
- Kitchen
- Carpet
- Dining Room
- Family Room
- Office
- Walk-In Closets
- Patio
- Lawn
8393 Norwood Ln N Photos
What Are Walk Score®, Transit Score®, and Bike Score® Ratings?
Walk Score® measures the walkability of any address. Transit Score® measures access to public transit. Bike Score® measures the bikeability of any address.
What is a Sound Score Rating?
A Sound Score Rating aggregates noise caused by vehicle traffic, airplane traffic and local sources








