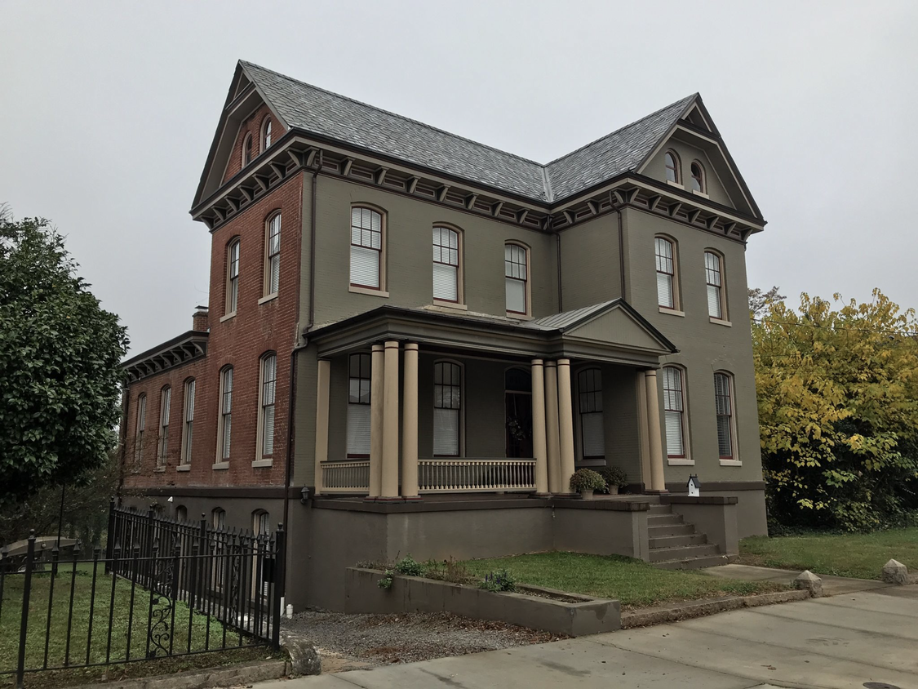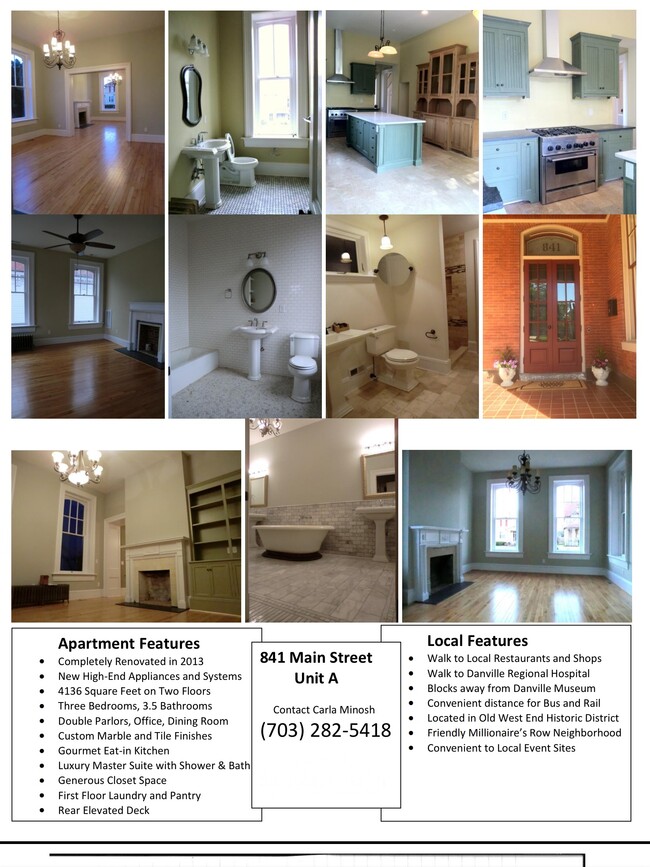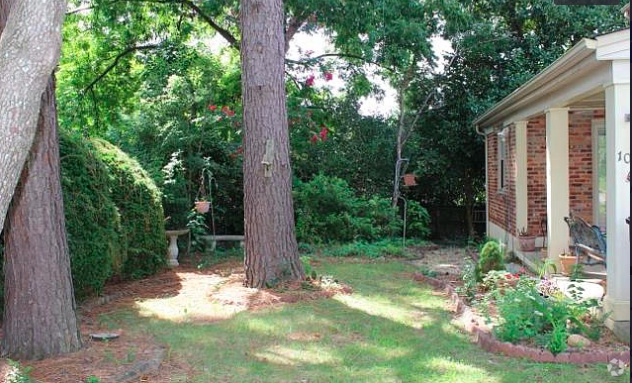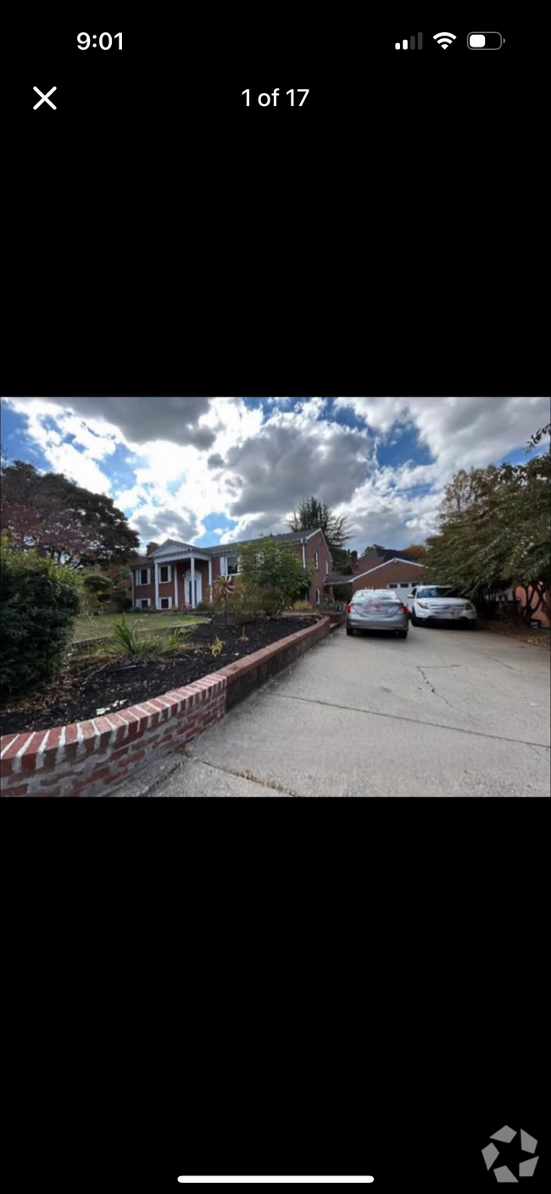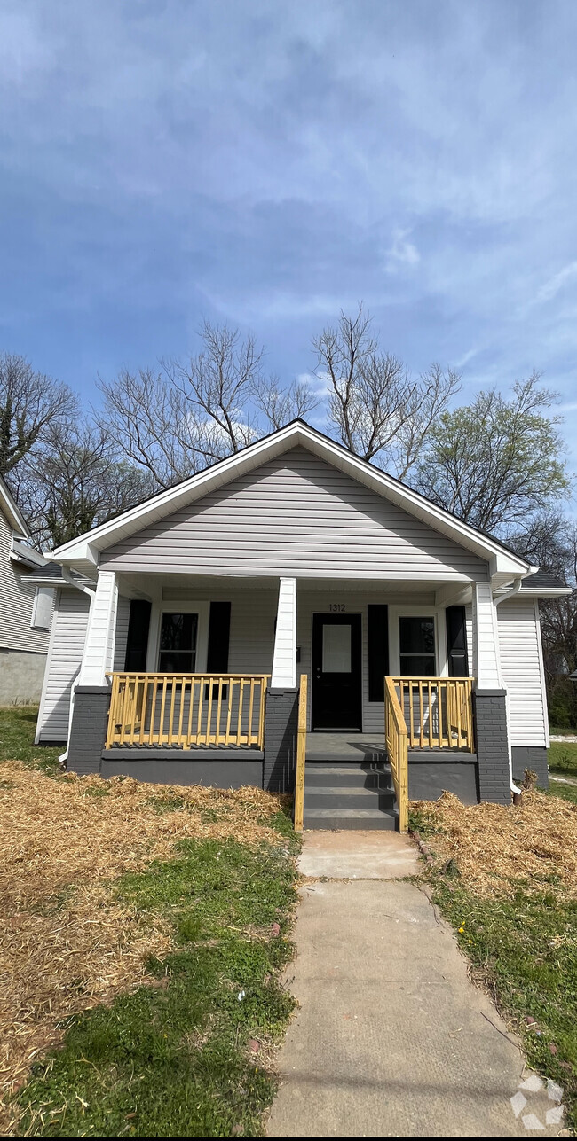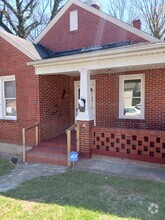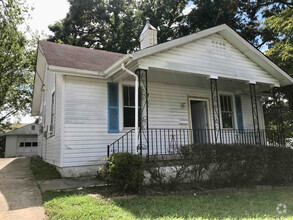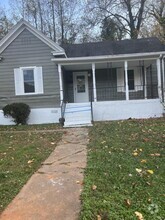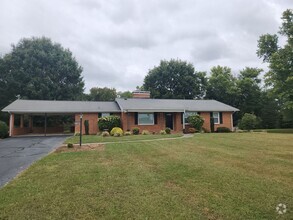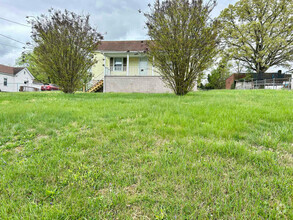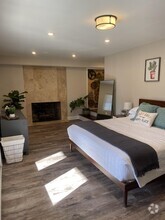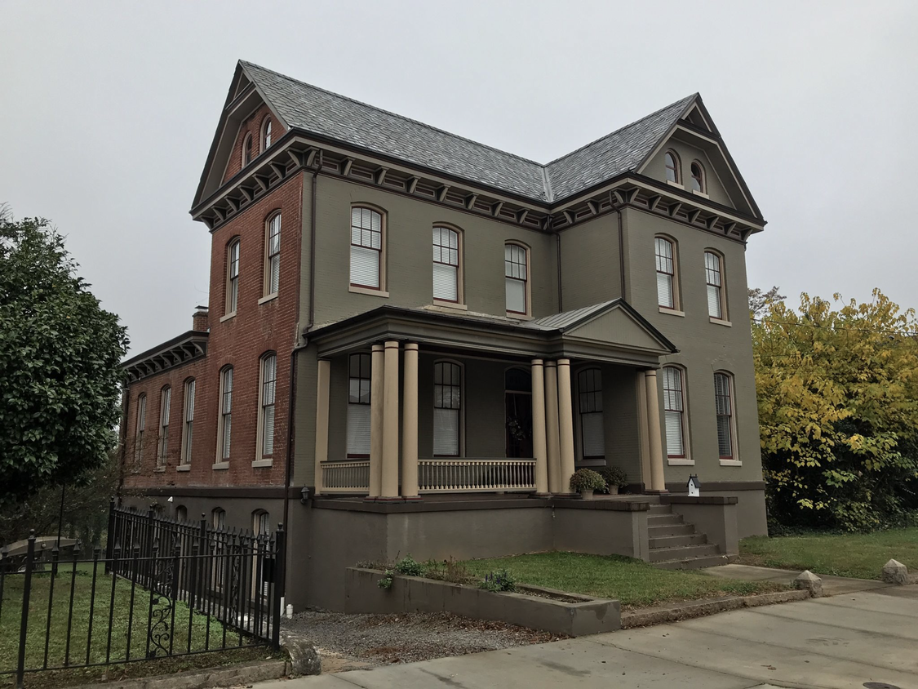841 Main St
Danville, VA 24541

Check Back Soon for Upcoming Availability
| Beds | Baths | Average SF |
|---|---|---|
| 3 Bedrooms 3 Bedrooms 3 Br | 3.5 Baths 3.5 Baths 3.5 Ba | 4,130 SF |
About This Property
New construction designed to evoke historic ambiance and a grand atmosphere, this home was built to impress! With 3 large bedrooms, 3.5 bathrooms, the high ceilings, generous proportions, and luxury finishes are fit for a “Millionaire’s Row” mansion. Entertain in your banquet-sized dining room, or have an intimate family meal in the large eat-in kitchen. The double parlors are separated by functional pocket doors, and a fourth large room can be used as an office or playroom for the little ones! Bedrooms each boast their own separate custom lavish bathroom, two of the bedrooms boast an old-world fireplace. The Master suite is fit for a king with an enormous shower and giant soaking tub opposite a fireplace. Available: Jun 8th 2024. $2,800/month rent. $2,800 security deposit required. A new home built within the shell of an 1880s Victorian, completely renovated in 2013, this home offers the character and charm of elaborate woodwork, high ceilings, and grand spaces without the fuss and worries of an old house. Completely insulated for affordable utilities, this home has been outfitted with high-end custom finishes and appliances. With a gourmet eat-in kitchen featuring stainless appliances, marble and granite countertops, you may also choose to eat in the grand banquet-sized dining room, or have a more casual dinner outside on the elevated private rear deck, or barbecue on your brick patio in the spacious back yard, which is maintained by the owner. This rental is for the first and second floor of the home. A second unit, in the Garden level, has a separate private entrance in the rear of the building. Each of the three large bedrooms upstairs features its own en-suite luxury modern private bathroom, each outfitted in custom-designed marble or travertine natural stone finishes. The master suite has a custom Carrera marble bathroom with a generous separate shower, freestanding pedestal tub, dual vanities and fireplace. Each bedroom has three to four windows, two have fireplaces. In addition to the banquet-sized dining room, the first floor features a music room and two parlors which can be separated by original pocket doors. The rooms are bright with large windows, all with wooden louvered shades. The newly-finished maple flooring throughout has a thick luxurious carpeting on the first floor, for your comfort. The first floor laundry adjacent to the large larder pantry room has granite countertops and a front-loader washer and dryer and plenty of storage. All systems are new as of 2013, including the entire electrical, plumbing, water heaters, heating, air conditioning, fixtures and appliances. Forced air heating and air-conditioning are fueled by gas. Radiators pictured are decorative elements only. The new slate roof was constructed with SIPS panels beneath, for highest insulating efficiency available for new construction. This home is within walking distance to the hospital and Main Street shops and restaurants. The Historic District is a tight-knit, family-friendly neighborhood, with a strong sense of community and neighborhood pride. If you are new to Danville, living in the Historic District will provide you with an instant network of friends. Utilities range from $250 to $560/month with reasonable usage, averaging $370/month, over 15 months, based on the previous tenant's usage. There is off-street and on-street parking, and exterior secure and alarmed locked storage for bicycles or other equipment. ADT Security system to be paid for and maintained by the owner. CCTV Surveillance cameras inside and outside that are accessible only by tenant. System was not designed for internet connectivity, and cannot be accessed remotely. Tenant has control over whether the Closed-Circuit system is activated or not. Nonsmokers only, no pets. Absolutely NO room-mate situations, subleasing, group situations, vacation rentals, airbnb, or student housing. A one-time rental application fee of $100.00 will be charged for required credit checks and background checks. For more photos and additional details, see the house FB page, search Flinn House On this link, you can see current photos of the home, including room panoramas. Viewings upon request. Call or text seven-zero-three two-eight-two five-four-one-eight Scammers need not apply -- I know all of your tricks.
841 Main St is a house located in Danville City County and the 24541 ZIP Code.
House Features
Washer/Dryer
Air Conditioning
Granite Countertops
Tub/Shower
- Washer/Dryer
- Air Conditioning
- Heating
- Ceiling Fans
- Cable Ready
- Security System
- Storage Space
- Double Vanities
- Tub/Shower
- Fireplace
- Granite Countertops
- Pantry
- Eat-in Kitchen
- Kitchen
- Range
- Dining Room
- Office
- Patio
- Deck
- Yard
Fees and Policies
The fees below are based on community-supplied data and may exclude additional fees and utilities.
- Parking
-
Street--
Details
Utilities Included
-
Trash Removal
- Washer/Dryer
- Air Conditioning
- Heating
- Ceiling Fans
- Cable Ready
- Security System
- Storage Space
- Double Vanities
- Tub/Shower
- Fireplace
- Granite Countertops
- Pantry
- Eat-in Kitchen
- Kitchen
- Range
- Dining Room
- Office
- Patio
- Deck
- Yard
| Colleges & Universities | Distance | ||
|---|---|---|---|
| Colleges & Universities | Distance | ||
| Drive: | 63 min | 46.2 mi |
You May Also Like
Similar Rentals Nearby
What Are Walk Score®, Transit Score®, and Bike Score® Ratings?
Walk Score® measures the walkability of any address. Transit Score® measures access to public transit. Bike Score® measures the bikeability of any address.
What is a Sound Score Rating?
A Sound Score Rating aggregates noise caused by vehicle traffic, airplane traffic and local sources
