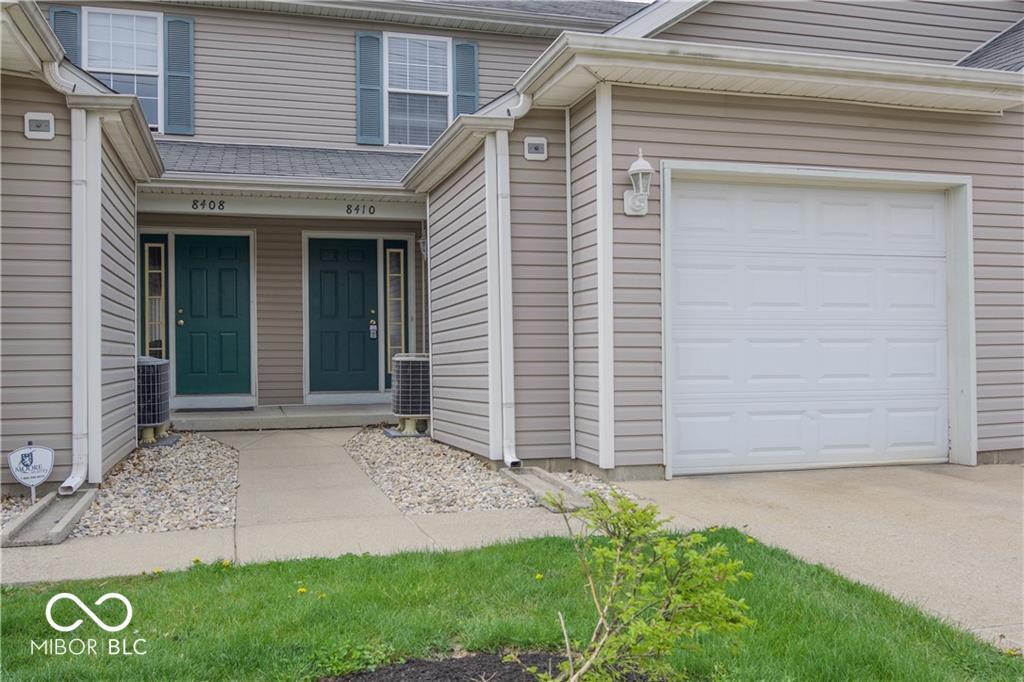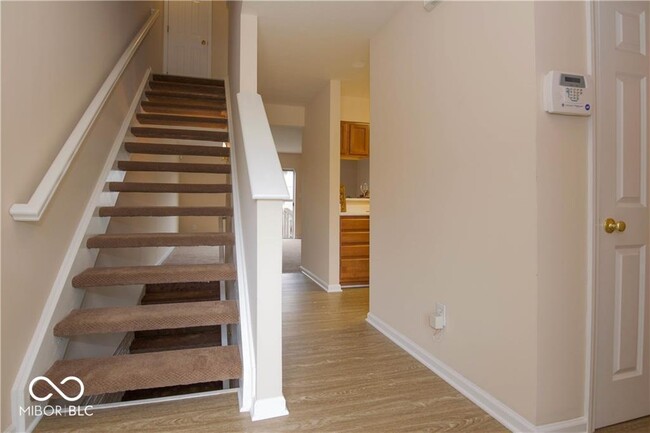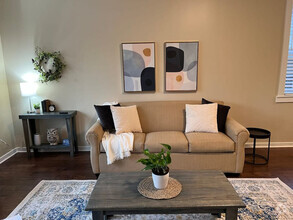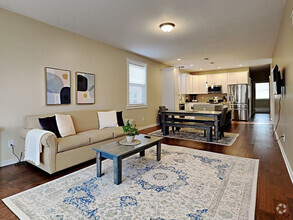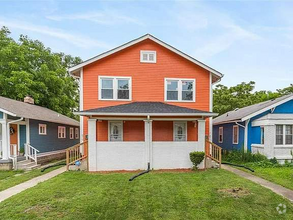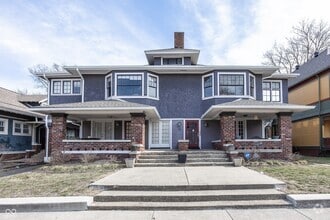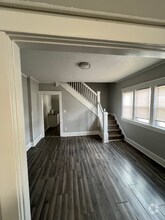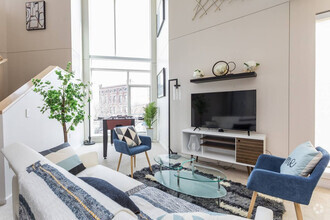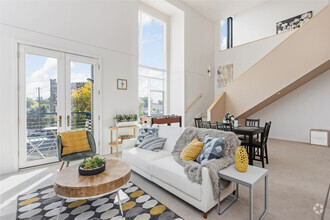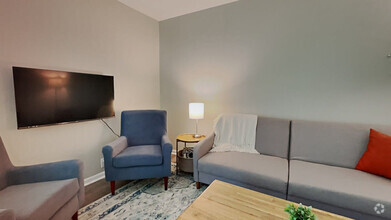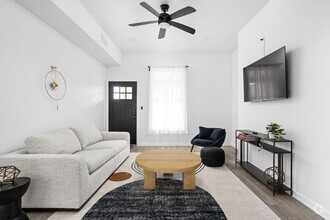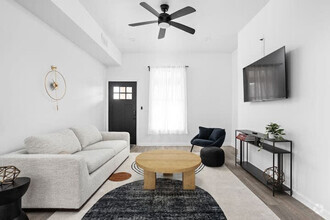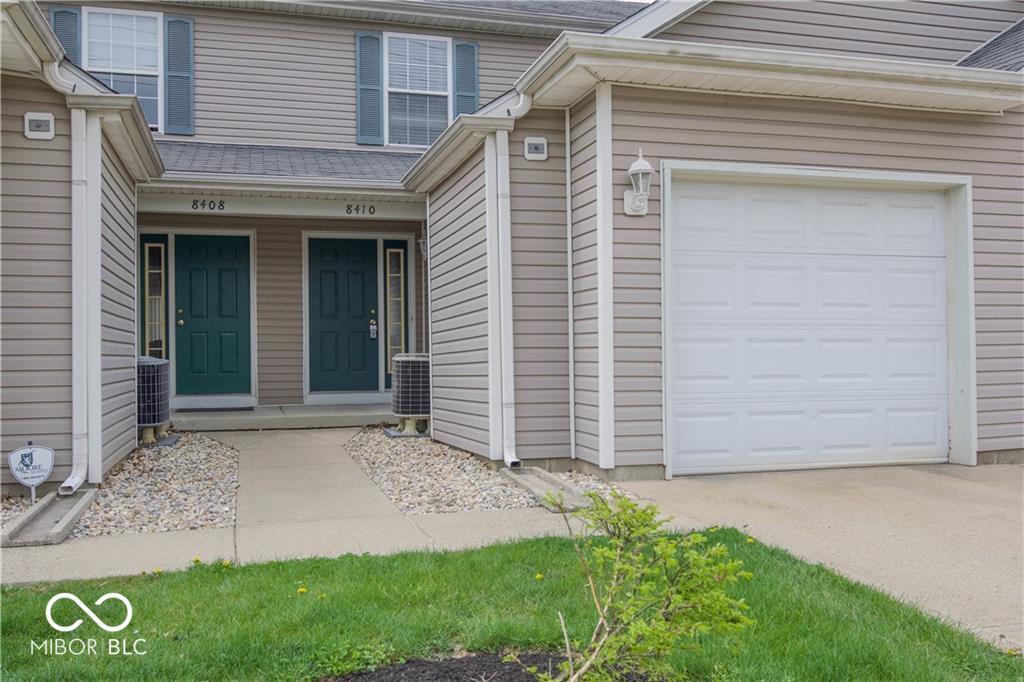8410 Hague Rd Unit 5
Indianapolis, IN 46256
-
Bedrooms
3
-
Bathrooms
2.5
-
Square Feet
1,530 sq ft
-
Available
Available Now
Highlights
- Pets Allowed
- Security System

About This Home
Ready for occupancy on April 10. 3 BR 2.5 BA condo/townhouse. Recently painted throughout. All kitchen appliances including washer and dryer. Paint in attractive neutral colors. Open great room and Breakfast bar. Spacious bedrooms. new carpet in lower bedroom. 1 car attached garage plus extra parking spaces. Private fenced courtyard with small storage unit. No yard work required. Convenient location to I69- shopping,restaurants,and entertainment. Pets with approval. Landlord pays HOA fees: Trash removal,lawn care and snow removal is included in rent. 2 year lease required. Based on information submitted to the MLS GRID as of [see last changed date above]. All data is obtained from various sources and may not have been verified by broker or MLS GRID. Supplied Open House Information is subject to change without notice. All information should be independently reviewed and verified for accuracy. Properties may or may not be listed by the office/agent presenting the information. Some IDX listings have been excluded from this website. Prices displayed on all Sold listings are the Last Known Listing Price and may not be the actual selling price.
8410 Hague Rd is a condo located in Marion County and the 46256 ZIP Code.
Home Details
Home Type
Year Built
Accessible Home Design
Bedrooms and Bathrooms
Finished Basement
Flooring
Home Security
Interior Spaces
Kitchen
Laundry
Listing and Financial Details
Lot Details
Outdoor Features
Parking
Schools
Utilities
Community Details
Overview
Pet Policy
Fees and Policies
The fees below are based on community-supplied data and may exclude additional fees and utilities.
- Dogs Allowed
-
Fees not specified
- Cats Allowed
-
Fees not specified
- Parking
-
Garage--
Contact
- Listed by Laurie Tucco | Tucco Realty LLC
- Phone Number
- Contact
-
Source
 MIBOR REALTOR® Association
MIBOR REALTOR® Association
- Washer/Dryer
- Heating
- Security System
- Dishwasher
- Disposal
- Oven
- Refrigerator
I-69 Fall Creek is a suburban neighborhood filled with mature trees, tidy subdivisions, and ample green space. I-69 follows the north side of the neighborhood, which extends south to Fort Harrison State Park. Dotted with lakes, I-69 Fall Creek is an attractive neighborhood where residents enjoy a family-friendly, peaceful atmosphere while still being close to Downtown Indianapolis, located just 10 miles southwest. The neighborhood is home to Community Hospital North, several restaurants, and a variety of shops along Shadeland Avenue. Living so close to Fort Harrison State Park, residents enjoy the Fort Golf Resort, hiking trails, Fall Creek, and several fishing lakes.
Learn more about living in I-69 Fall Creek| Colleges & Universities | Distance | ||
|---|---|---|---|
| Colleges & Universities | Distance | ||
| Drive: | 19 min | 10.4 mi | |
| Drive: | 18 min | 11.0 mi | |
| Drive: | 22 min | 12.9 mi | |
| Drive: | 25 min | 14.7 mi |
You May Also Like
Similar Rentals Nearby
-
$3,8703 Beds, 2 Baths, 1,496 sq ftApartment for Rent
-
$6,0604 Beds, 3 Baths, 1,496 sq ftApartment for Rent
-
-
$2,8003 Beds, 2 Baths, 2,276 sq ftCondo for Rent
-
$1,5003 Beds, 1.5 Baths, 1,210 sq ftApartment for Rent
-
$5,2903 Beds, 3 Baths, 1,991 sq ftApartment for Rent
-
$5,3503 Beds, 3 Baths, 807 sq ftApartment for Rent
-
$4,0404 Beds, 2 Baths, 1,991 sq ftApartment for Rent
-
$3,5003 Beds, 3 Baths, 2,668 sq ftApartment for Rent
-
$3,6803 Beds, 3 Baths, 2,668 sq ftApartment for Rent
What Are Walk Score®, Transit Score®, and Bike Score® Ratings?
Walk Score® measures the walkability of any address. Transit Score® measures access to public transit. Bike Score® measures the bikeability of any address.
What is a Sound Score Rating?
A Sound Score Rating aggregates noise caused by vehicle traffic, airplane traffic and local sources
