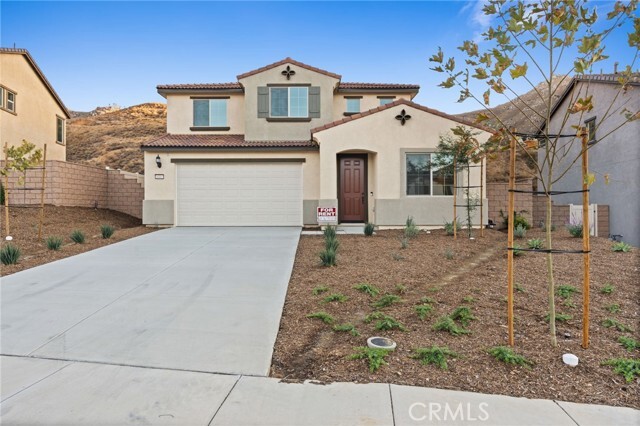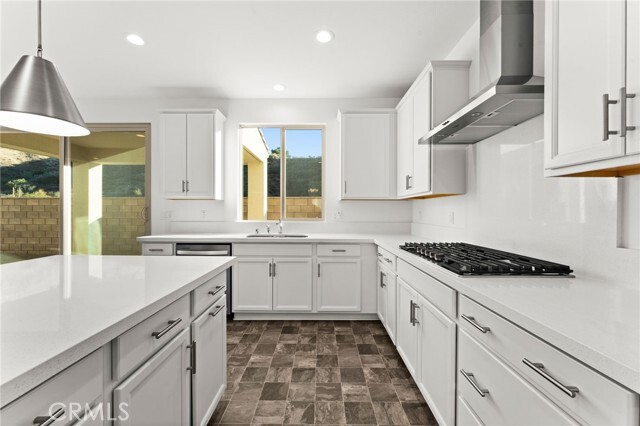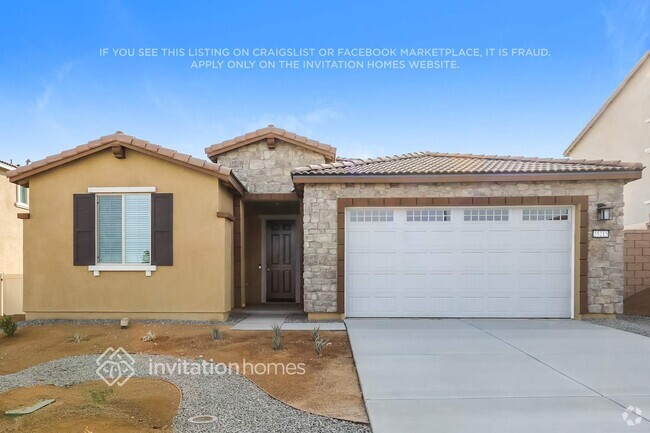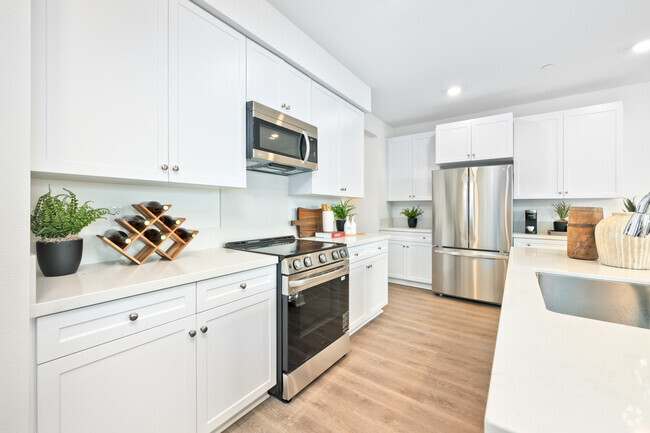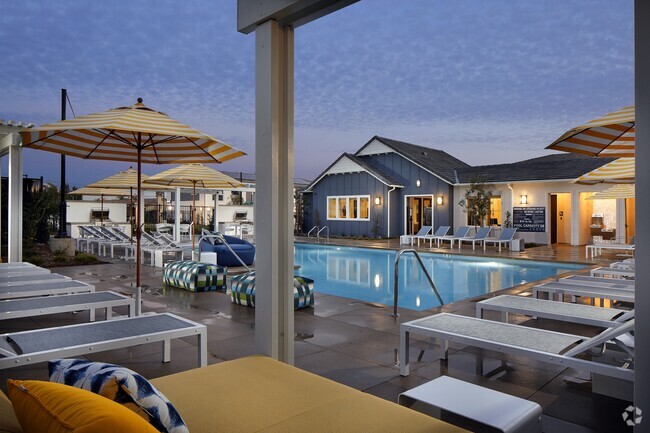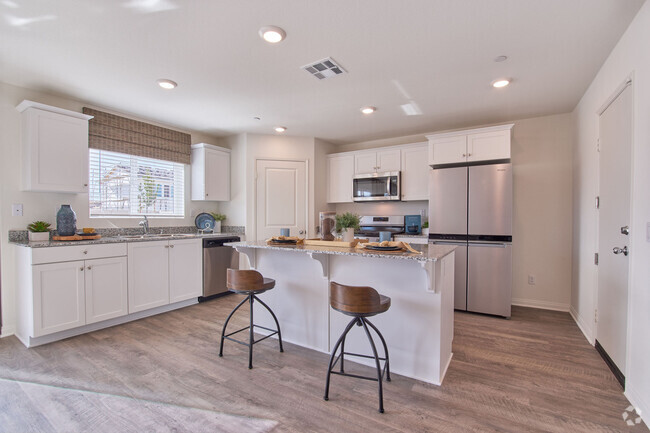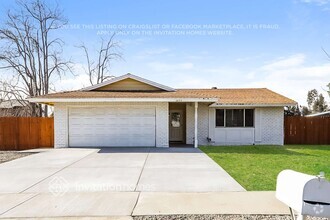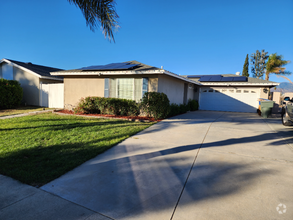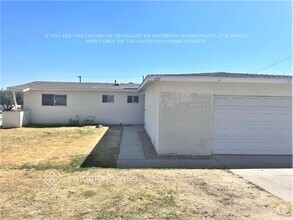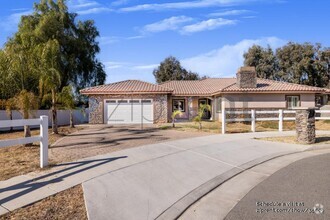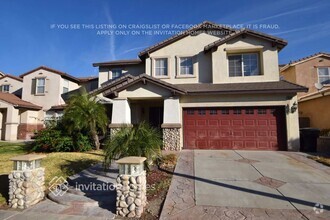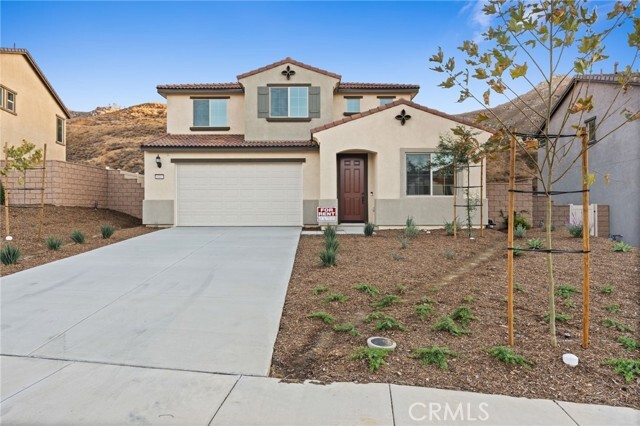8465 Anthony St
Riverside, CA 92507

Check Back Soon for Upcoming Availability
| Beds | Baths | Average SF |
|---|---|---|
| 5 Bedrooms 5 Bedrooms 5 Br | 4 Baths 4 Baths 4 Ba | 3,301 SF |
About This Property
Welcome home to this newly constructed 5-bedroom, 3.5 bathroom, 3,301 sq. ft. home in the planned community of Summit Canyon. This impressive home is the largest plan in the community on a premium lot size of 6,474 sq. ft. and features open living spaces with a separate dining room, a flex room and upstairs loft with unlimited potential. The gourmet chef in your family will appreciate the chef kitchen layout with an upgraded luxury kitchen package, walk-in pantry, and built-in stainless-steel appliances. The spacious laundry room offers a convenient drop-in sink. The home also features a dedicated 220 Volt outlet. Relax in your private yard under a covered patio with stunning mountain views. Summit Canyon is approximately 5 miles from primary employment hubs in Riverside County and provides access to numerous commuter corridors. The community offers excellent access to both the immediate Riverside employment hub via the I-215 as well as surrounding employment hubs via numerous transportation corridors, including the 91 Freeway, 60 Freeway, and I-10. The community is also in close proximity to numerous local amenities including entertainment, dining, and retail. Nature enthusiasts will enjoy being close to beautiful hiking trails, some of which offer stunning panoramic views of the city. Families will appreciate various parks placed throughout the city and the nearby play area for children.
8465 Anthony St is a house located in Riverside County and the 92507 ZIP Code. This area is served by the Riverside Unified attendance zone.
House Features
Air Conditioning
Dishwasher
Washer/Dryer Hookup
Microwave
- Washer/Dryer Hookup
- Air Conditioning
- Heating
- Dishwasher
- Microwave
- Oven
- Range
- Breakfast Nook
- Dining Room
- Patio
Fees and Policies
The fees below are based on community-supplied data and may exclude additional fees and utilities.
- Parking
-
Garage--
-
Other--
Details
Lease Options
-
12 Months
Situated about ninety minutes east of Los Angeles, the city of Riverside is a historic, picturesque community. As the largest city in the Inland Empire, Riverside is home to numerous colleges and universities, the most prominent being the University of California, Riverside, located on the northeast end of town at the foot of Box Springs Mountain.
Downtown Riverside features an array of entertainment options. Catch a live show at the Fox Center, explore an exhibit at the California Museum of Photography, or soak in the historic Spanish-style architecture that lines the residential streets of Riverside. This city hosts a variety of eclectic community events, from the annual Riverside Dickens Festival, celebrating the legendary author, to the March Field Airfest, also known as Thunder Over the Empire, at March Air Reserve Base.
The great outdoors are a major factor of why residents love living in Riverside.
Learn more about living in Riverside- Washer/Dryer Hookup
- Air Conditioning
- Heating
- Dishwasher
- Microwave
- Oven
- Range
- Breakfast Nook
- Dining Room
- Patio
| Colleges & Universities | Distance | ||
|---|---|---|---|
| Colleges & Universities | Distance | ||
| Drive: | 15 min | 6.3 mi | |
| Drive: | 14 min | 7.3 mi | |
| Drive: | 16 min | 7.8 mi | |
| Drive: | 16 min | 8.4 mi |
 The GreatSchools Rating helps parents compare schools within a state based on a variety of school quality indicators and provides a helpful picture of how effectively each school serves all of its students. Ratings are on a scale of 1 (below average) to 10 (above average) and can include test scores, college readiness, academic progress, advanced courses, equity, discipline and attendance data. We also advise parents to visit schools, consider other information on school performance and programs, and consider family needs as part of the school selection process.
The GreatSchools Rating helps parents compare schools within a state based on a variety of school quality indicators and provides a helpful picture of how effectively each school serves all of its students. Ratings are on a scale of 1 (below average) to 10 (above average) and can include test scores, college readiness, academic progress, advanced courses, equity, discipline and attendance data. We also advise parents to visit schools, consider other information on school performance and programs, and consider family needs as part of the school selection process.
View GreatSchools Rating Methodology
You May Also Like
Similar Rentals Nearby
What Are Walk Score®, Transit Score®, and Bike Score® Ratings?
Walk Score® measures the walkability of any address. Transit Score® measures access to public transit. Bike Score® measures the bikeability of any address.
What is a Sound Score Rating?
A Sound Score Rating aggregates noise caused by vehicle traffic, airplane traffic and local sources
