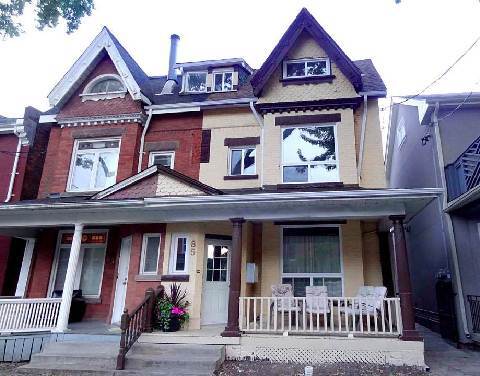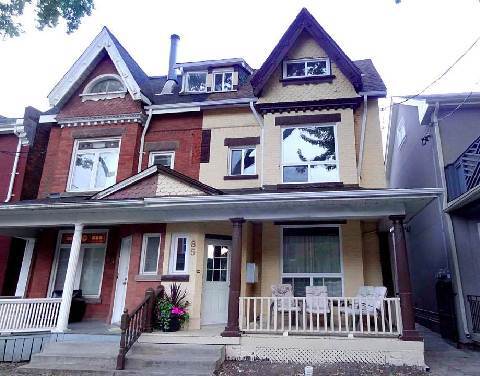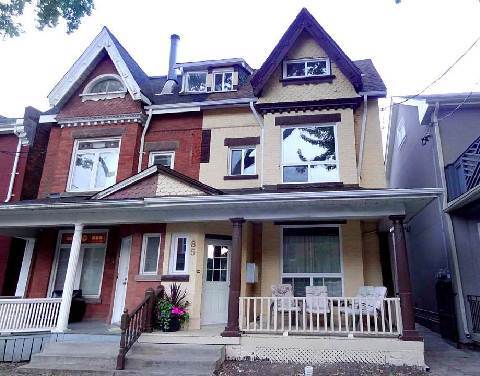85 Baldwin St Unit Main Floor
Toronto, ON M5T 1L5
-
Bedrooms
3
-
Bathrooms
1
-
Square Feet
1,200 sq ft
-
Available
Available Sep 1
Highlights
- Balcony
- Patio
- Yard
- Gated
- Smoke Free
- Deck

About This Home
Newly renovated, extra large 4 bedrooms, 1 full washroom occupying the 2nd & 3 floor of this Victorian House at University and College. Dimension: 1st bedroom - on 2nd floor: 2 large windows facing the front yard - 16' x 14' 2nd bedroom - on 2nd floor: 3 large windows facing the side of house - 12' x 10' 3rd bedroom - on 3rd floor: 2 large windows facing the front yard - 14' x 11' 4th bedroom - pm 3rd floor: 2 large windows facing the side of the house - 11' x 10' 12 ft ceilings, roof top deck, brand new open concept kitchen, new laminate flooring thought the house. 2,000 square feet of living area. Parking available on site. 2-min walk to U of T, Ryerson, AGO, Hospitals, trendy Baldwin St shops and restaurants, Queens Park Subway, Loblaws, Kensington market, and Club district. Electricity, Cable TV, and Internet extra. Available September 1st, 2024, asking $4,800/month + electricity. Please email for appointment.
Newly renovated, three large bedrooms, 1 full washroom, with 2 separate entrances, occupying the Main floor of this Victorian House at University and Spadina Ave Dimension: 1st bedroom - large window facing the front yard - 12' x 11' 2nd bedroom - facing the side of house - 7' x 12' 3rd bedroom - window facing back of the house -11.5' x 10' New Kitchen with Dishwasher. 10 ft ceilings, approx.1200 square feet of living area, on site coin laundry, with Parking available on site. 2-min walk to U of T, Ryerson, AGO, Hospitals, trendy Baldwin St shops and restaurants, Queens Park Subway, Loblaws, Kensington market, and Club district. Electricity, Cable TV, and Internet extra. Unit has it's own separate meter. The unit does NOT have a living room but has a small dining area perfect for a table. Available September 1st, 2025, asking $3,900/month + electricity. Please email for appointment.
85 Baldwin St is a townhouse located in Toronto, ON and the M5T 1L5 Postal Code. This listing has rentals from C$3900
Townhome Features
Washer/Dryer
Dishwasher
Tub/Shower
Tile Floors
- Washer/Dryer
- Ceiling Fans
- Smoke Free
- Cable Ready
- Storage Space
- Tub/Shower
- Dishwasher
- Eat-in Kitchen
- Kitchen
- Tile Floors
- High Ceilings
- Vaulted Ceiling
- Views
- Double Pane Windows
- Large Bedrooms
- Gated
- Balcony
- Patio
- Deck
- Yard
- Garden
Fees and Policies
The fees below are based on community-supplied data and may exclude additional fees and utilities.
- Parking
-
Surface LotC$150/mo
Details
Utilities Included
-
Water
-
Sewer
Lease Options
-
0 - 12 Month Leases
Property Information
-
4 units
Contact
- Phone Number
- Contact
You May Also Like
Serving up equal portions of charm and sophistication, Toronto’s tree-filled neighbourhoods give way to quaint shops and restaurants in historic buildings, some of the tallest skyscrapers in Canada, and a dazzling waterfront lined with yacht clubs and sandy beaches.
During the summer, residents enjoy cycling the Waterfront Bike Trail or spending lazy afternoons at Balmy Beach Park. Commuting in the city is a breeze, even on the coldest days of winter, thanks to Toronto’s system of underground walkways known as the PATH. The path covers more than 30 kilometers and leads to shops, restaurants, six subway stations, and a variety of attractions.
You’ll have a wide selection of beautiful neighbourhoods to choose from as you look for your Toronto rental. If you want a busy neighbourhood filled with condos and corner cafes, Liberty Village might be the ideal location.
Learn more about living in Toronto| Colleges & Universities | Distance | ||
|---|---|---|---|
| Colleges & Universities | Distance | ||
| Walk: | 13 min | 1.1 km | |
| Walk: | 17 min | 1.5 km | |
| Walk: | 20 min | 1.7 km | |
| Drive: | 3 min | 1.8 km |
Transportation options available in Toronto include Dundas Street West At Huron Street, located 0.3 kilometer from 85 Baldwin St. 85 Baldwin St is near Billy Bishop Toronto City Airport, located 4.0 kilometers or 9 minutes away, and Toronto Pearson International, located 34.5 kilometers or 37 minutes away.
| Transit / Subway | Distance | ||
|---|---|---|---|
| Transit / Subway | Distance | ||
|
|
Walk: | 3 min | 0.3 km |
|
|
Walk: | 3 min | 0.3 km |
|
|
Walk: | 4 min | 0.3 km |
|
|
Walk: | 4 min | 0.4 km |
|
|
Walk: | 5 min | 0.5 km |
| Commuter Rail | Distance | ||
|---|---|---|---|
| Commuter Rail | Distance | ||
|
|
Drive: | 4 min | 2.0 km |
|
|
Drive: | 5 min | 2.4 km |
|
|
Drive: | 10 min | 5.7 km |
|
|
Drive: | 9 min | 7.3 km |
|
|
Drive: | 18 min | 9.4 km |
| Airports | Distance | ||
|---|---|---|---|
| Airports | Distance | ||
|
Billy Bishop Toronto City Airport
|
Drive: | 9 min | 4.0 km |
|
Toronto Pearson International
|
Drive: | 37 min | 34.5 km |
Time and distance from 85 Baldwin St.
| Shopping Centers | Distance | ||
|---|---|---|---|
| Shopping Centers | Distance | ||
| Walk: | 9 min | 0.8 km | |
| Drive: | 4 min | 1.9 km | |
| Drive: | 4 min | 2.3 km |
- Washer/Dryer
- Ceiling Fans
- Smoke Free
- Cable Ready
- Storage Space
- Tub/Shower
- Dishwasher
- Eat-in Kitchen
- Kitchen
- Tile Floors
- High Ceilings
- Vaulted Ceiling
- Views
- Double Pane Windows
- Large Bedrooms
- Gated
- Balcony
- Patio
- Deck
- Yard
- Garden
85 Baldwin St Photos
What Are Walk Score®, Transit Score®, and Bike Score® Ratings?
Walk Score® measures the walkability of any address. Transit Score® measures access to public transit. Bike Score® measures the bikeability of any address.
What is a Sound Score Rating?
A Sound Score Rating aggregates noise caused by vehicle traffic, airplane traffic and local sources





