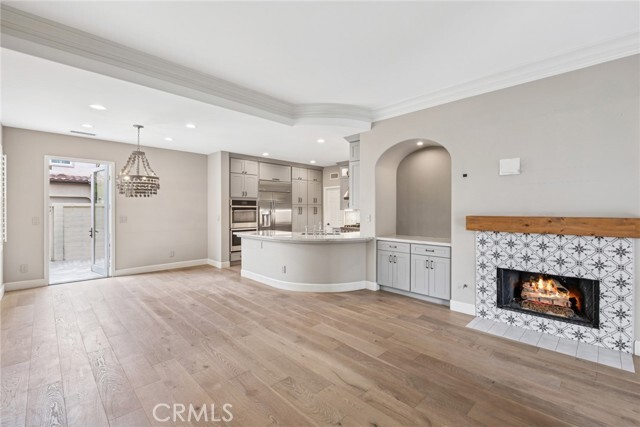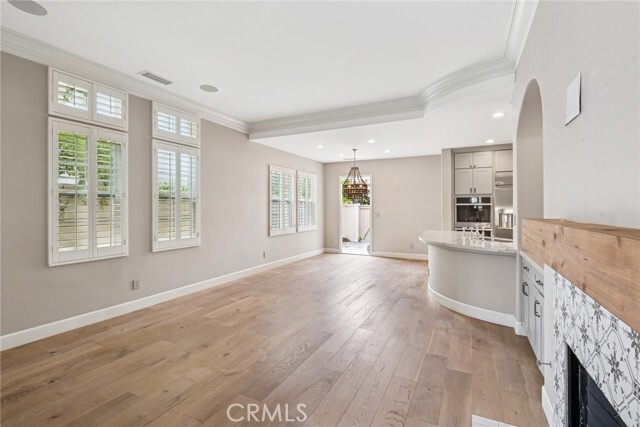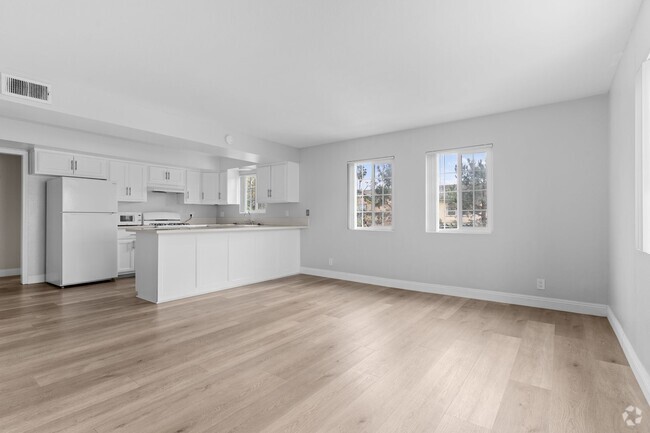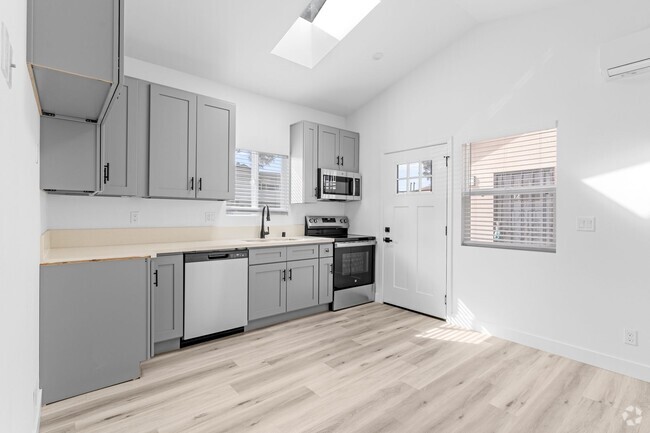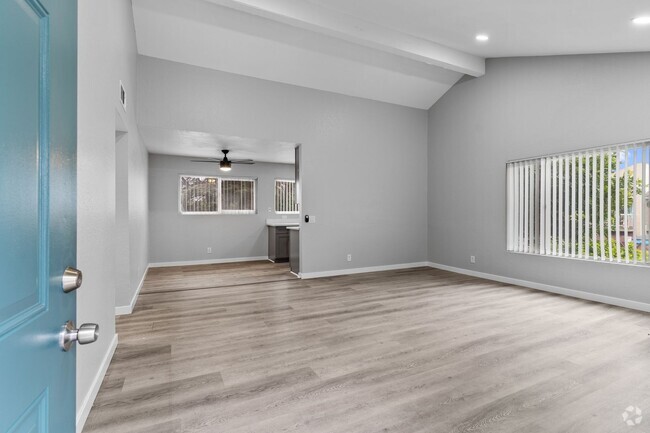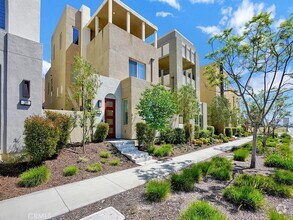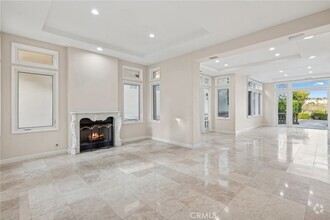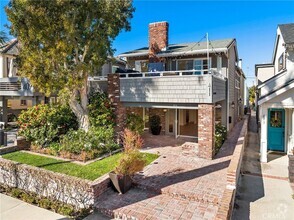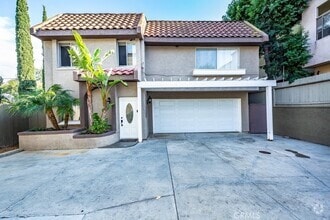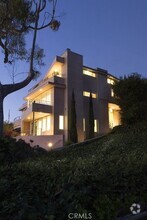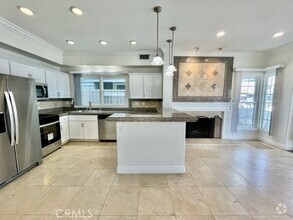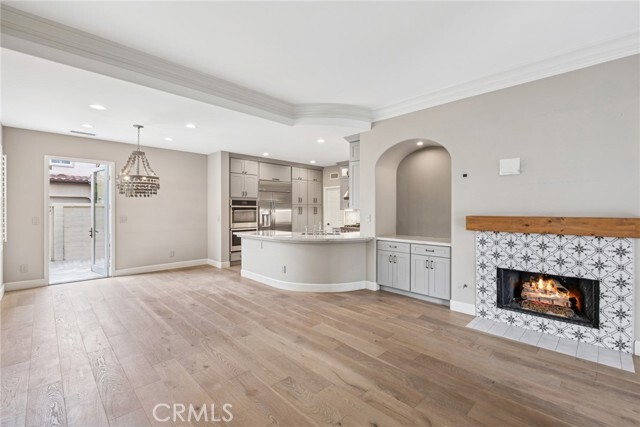85 Passage
Irvine, CA 92603
-
Bedrooms
3
-
Bathrooms
3
-
Square Feet
2,501 sq ft
-
Available
Available Now
Highlights
- Fitness Center
- Spa
- Primary Bedroom Suite
- Updated Kitchen
- Open Floorplan
- Clubhouse

About This Home
Experience Quail Hill Living—Sophisticated Luxury Class Upgrades at its Finest. Our COMPLETELY RENOVATED “Sandalwood†Residence 4 home is situated on a Premium Location with a MAIN LEVEL MASTER BEDROOM and a short walk to Quail Hill Shopping Center and the Commons Park! This Exceptional Home features 3BD (One Main Level BD) 2.5 BA (1.5 Main Level) plus a Bonus Room, DUAL Outdoor Patios, Second Level Deck, and 2,501 Sq. Ft of Elegant Interior Indulgence. “Standard Pacific Homes†an Award-Winning Builder, offers Fine Craftsmanship an Undeniable level of Excellence and Quality. Premier in architectural detail, Interior Finishes include Premium Hardwood Flooring, Custom Interior Paint, Crown Molding, Custom Fitted Plantation Shutters + Window Shades, LED Recessed Lighting, Custom Built-In Fireplace, & Custom Built-Ins. COMPLETELY REMODELED Gourmet Kitchen with Quartz countertops, FULL Decorative backsplash, Shaker Door Glass-Fronted Cabinetry, and complete with all TOP END Stainless Steel kitchen appliances (including Built-In Refrigerator + Double Oven) ! Enjoy World-Class Amenities—exclusive to Quail Hill residents--5 parks, 3 pools, BBQ and Picnic Areas, Fitness Center, Sport Court, Full Soccer and Baseball Fields, and Hiking Trails all inspired by the warm ambiance of their surrounding environment. Award-winning Irvine Unified School District (zoned University High School) and just minutes from Irvine Spectrum Center, Oak Creek Golf Club, Kaiser Permanente Medical Center, John Wayne Airport, and Laguna Beach!
85 Passage is a condo located in Orange County and the 92603 ZIP Code.
Home Details
Home Type
Year Built
Accessible Home Design
Bedrooms and Bathrooms
Flooring
Home Design
Home Security
Interior Spaces
Kitchen
Laundry
Listing and Financial Details
Location
Lot Details
Outdoor Features
Parking
Pool
Schools
Utilities
Views
Community Details
Amenities
Overview
Pet Policy
Recreation
Fees and Policies
The fees below are based on community-supplied data and may exclude additional fees and utilities.
- Parking
-
Garage--
-
Other--
Details
Lease Options
-
12 Months
Contact
- Listed by Ronnie Hackett | Berkshire Hathaway HomeService
- Phone Number
- Contact
-
Source
 California Regional Multiple Listing Service
California Regional Multiple Listing Service
- Air Conditioning
- Heating
- Fireplace
- Dishwasher
- Disposal
- Ice Maker
- Microwave
- Oven
- Range
- Refrigerator
- Freezer
- Breakfast Nook
- Hardwood Floors
- Tile Floors
- Dining Room
- Crown Molding
- Window Coverings
- Clubhouse
- Fenced Lot
- Grill
- Balcony
- Patio
- Fitness Center
- Spa
- Pool
- Tennis Court
A quiet community about four miles southeast of downtown Irvine, Quail Hill features the kind of natural beauty you can find right next to the city. On a drive down either of the neighborhood's two primary streets, Quail Hill Parkway and Laguna Canyon Road, expect to see all kinds of greenery along with spacious, open fields. Check out the Quail Hill Trailhead to go hiking on trails that snake all over Irvine.
Luxury apartment buildings populate quite a few of the side streets in Quail Hill. Locals enjoy spending time at the Quail Hill Shopping Center, the area's primary hangout. Visit O Fine Japanese Cuisine or one of the shopping center's other dining options when you want to go out for a dinner, and then cleanse your palate with a glass of wine at Lucca Cafe.
Learn more about living in Quail Hill| Colleges & Universities | Distance | ||
|---|---|---|---|
| Colleges & Universities | Distance | ||
| Drive: | 5 min | 1.7 mi | |
| Drive: | 8 min | 3.2 mi | |
| Drive: | 8 min | 3.5 mi | |
| Drive: | 12 min | 6.1 mi |
Transportation options available in Irvine include 5Th Street Station, located 27.5 miles from 85 Passage. 85 Passage is near John Wayne/Orange County, located 8.0 miles or 11 minutes away, and Long Beach (Daugherty Field), located 28.1 miles or 35 minutes away.
| Transit / Subway | Distance | ||
|---|---|---|---|
| Transit / Subway | Distance | ||
|
|
Drive: | 39 min | 27.5 mi |
|
|
Drive: | 40 min | 27.8 mi |
|
|
Drive: | 40 min | 27.9 mi |
|
|
Drive: | 39 min | 27.9 mi |
|
|
Drive: | 40 min | 27.9 mi |
| Commuter Rail | Distance | ||
|---|---|---|---|
| Commuter Rail | Distance | ||
|
|
Drive: | 8 min | 3.8 mi |
|
|
Drive: | 11 min | 5.6 mi |
|
|
Drive: | 17 min | 11.1 mi |
|
|
Drive: | 16 min | 12.2 mi |
|
|
Drive: | 21 min | 13.8 mi |
| Airports | Distance | ||
|---|---|---|---|
| Airports | Distance | ||
|
John Wayne/Orange County
|
Drive: | 11 min | 8.0 mi |
|
Long Beach (Daugherty Field)
|
Drive: | 35 min | 28.1 mi |
Time and distance from 85 Passage.
| Shopping Centers | Distance | ||
|---|---|---|---|
| Shopping Centers | Distance | ||
| Walk: | 9 min | 0.5 mi | |
| Drive: | 4 min | 1.6 mi | |
| Drive: | 5 min | 2.0 mi |
| Parks and Recreation | Distance | ||
|---|---|---|---|
| Parks and Recreation | Distance | ||
|
Mason Regional Park
|
Drive: | 8 min | 4.4 mi |
|
Turtle Rock Nature Center
|
Drive: | 11 min | 5.1 mi |
|
UCI Arboretum
|
Drive: | 10 min | 6.5 mi |
|
Coastal Peak Park
|
Drive: | 17 min | 10.0 mi |
|
Crystal Cove State Park
|
Drive: | 20 min | 10.4 mi |
| Hospitals | Distance | ||
|---|---|---|---|
| Hospitals | Distance | ||
| Walk: | 19 min | 1.0 mi | |
| Drive: | 11 min | 6.9 mi | |
| Drive: | 13 min | 10.5 mi |
You May Also Like
Similar Rentals Nearby
-
-
-
-
-
-
$6,9953 Beds, 2 Baths, 1,450 sq ftCondo for Rent
-
-
-
$12,8004 Beds, 2 Baths, 1,800 sq ftCondo for Rent
-
What Are Walk Score®, Transit Score®, and Bike Score® Ratings?
Walk Score® measures the walkability of any address. Transit Score® measures access to public transit. Bike Score® measures the bikeability of any address.
What is a Sound Score Rating?
A Sound Score Rating aggregates noise caused by vehicle traffic, airplane traffic and local sources
