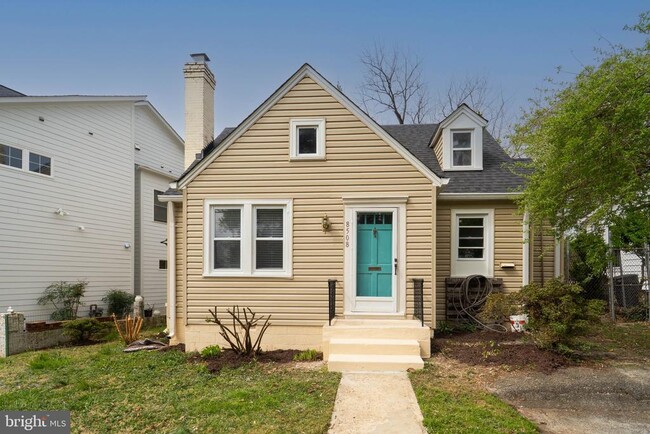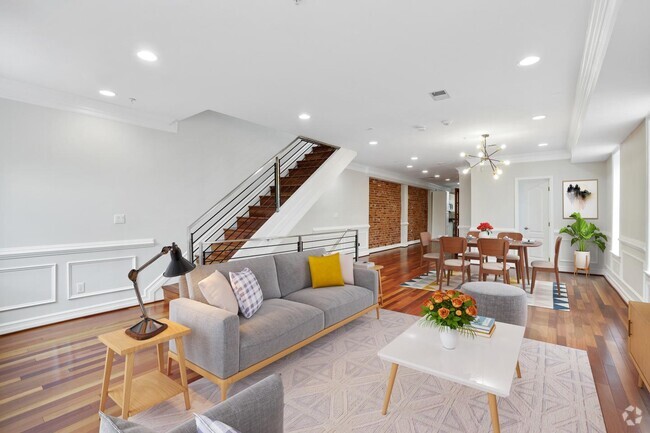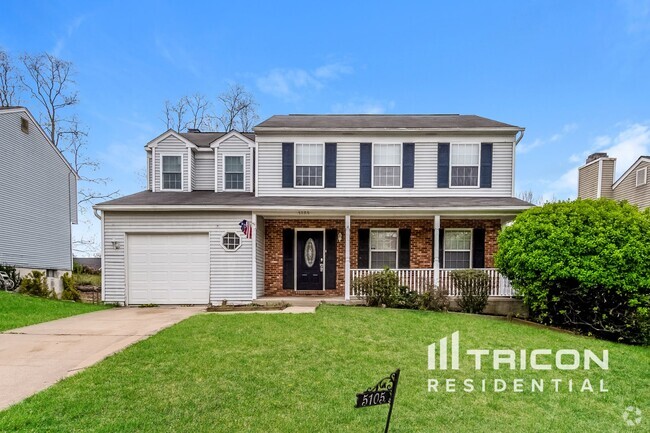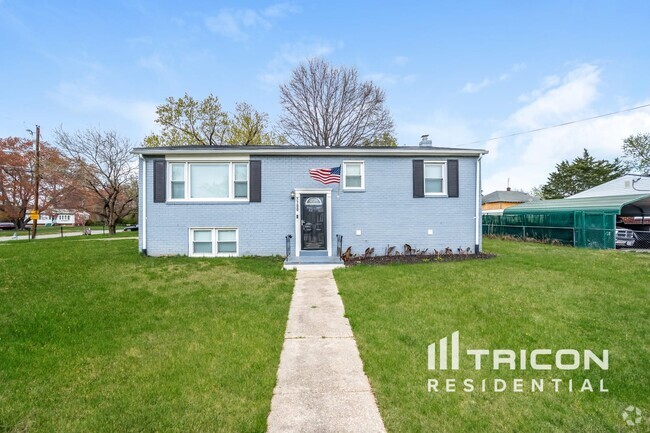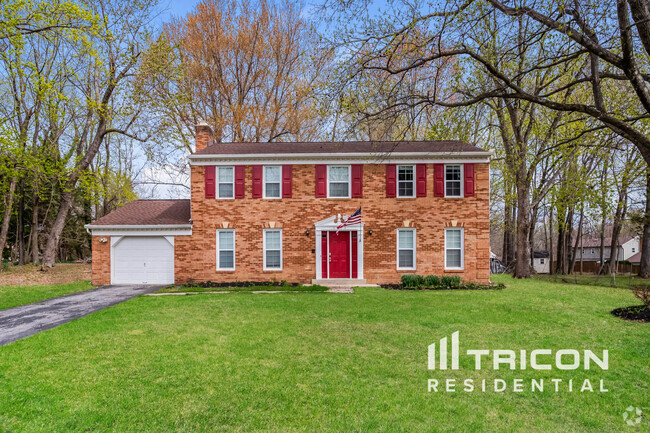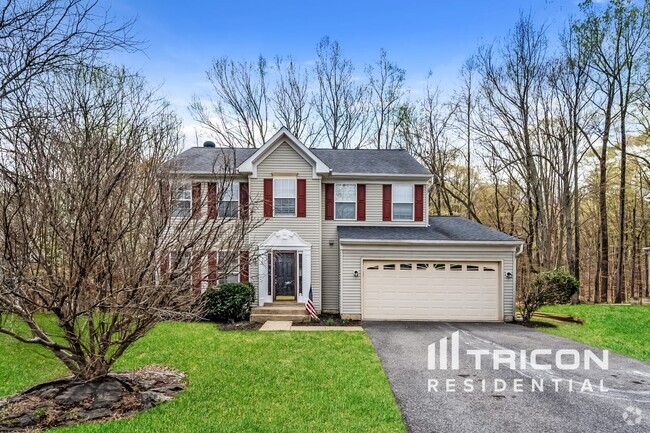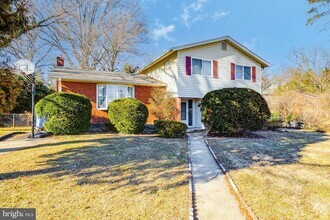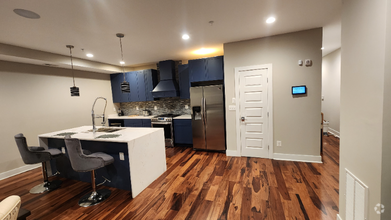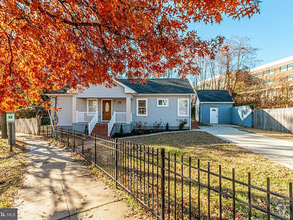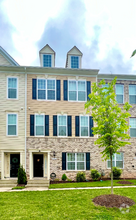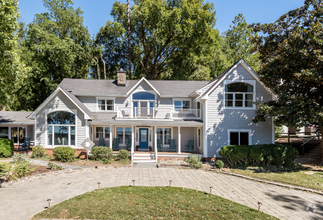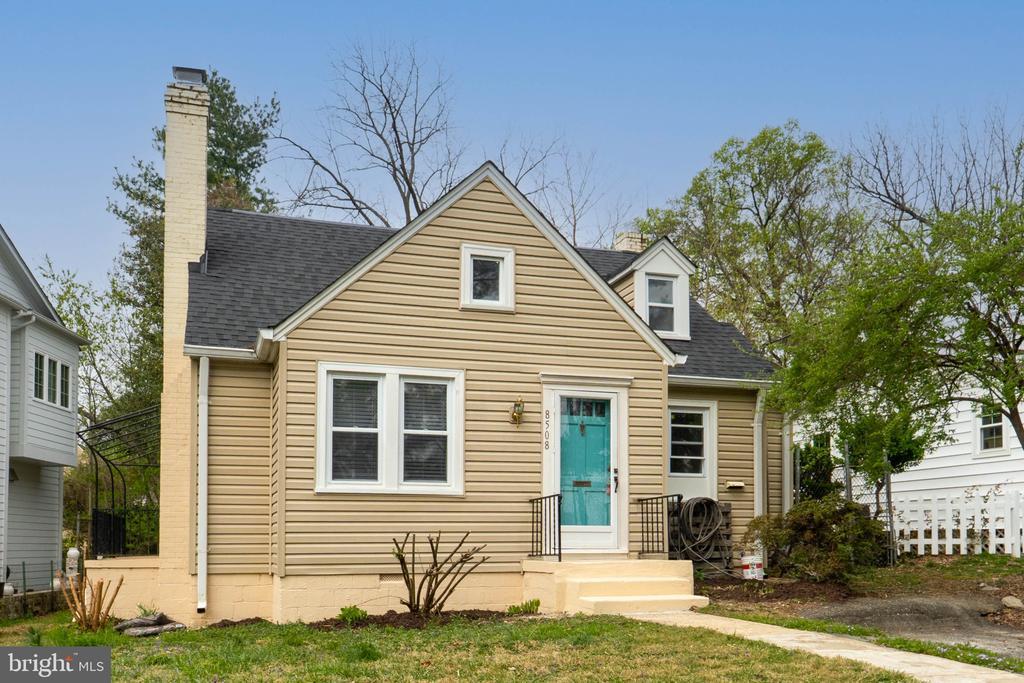8508 Salem Way
Bethesda, MD 20814
-
Bedrooms
4
-
Bathrooms
2
-
Square Feet
--
-
Available
Available Now
Highlights
- Golf Course View
- Traditional Floor Plan
- Wood Flooring
- Main Floor Bedroom
- 1 Fireplace
- Cottage

About This Home
They just don’t make them like this anymore. From the moment you spot the vibrant turquoise front door, you’ll know this home is something special. Step inside to a spacious living and dining area, anchored by a cozy fireplace and a stunning wall of built-in shelves—an absolute dream for any book lover. Gleaming hardwood floors flow throughout the home, complemented by stylish tile in the updated kitchen and bathrooms. The main level offers two bedrooms, a full bath, and an updated kitchen perfect for entertaining or quiet evenings at home. Head upstairs via the charming, colorful blue staircase to find two more bedrooms and an additional full bath—perfect for guests, a home office, or a growing household. Location? It doesn’t get much better. Nestled right next to Walter Reed, you're just a quick drive from Grosvenor-Strathmore Metro, with easy access to Metro bus stops, I-495, and more. This home is full of personality, warmth, and convenience—come see it for yourself.
8508 Salem Way is a house located in Montgomery County and the 20814 ZIP Code. This area is served by the Montgomery County Public Schools attendance zone.
Home Details
Home Type
Year Built
Bedrooms and Bathrooms
Flooring
Home Design
Interior Spaces
Kitchen
Laundry
Listing and Financial Details
Lot Details
Outdoor Features
Parking
Schools
Utilities
Views
Community Details
Overview
Pet Policy
Contact
- Listed by Young-ae Bauer | AMPLUS REALTY, LLC.
- Phone Number
- Contact
-
Source
 Bright MLS, Inc.
Bright MLS, Inc.
- Fireplace
Sitting west of Chevy Chase and northeast of Downtown Bethesda, West Chevy Chase Heights is ideally located for those who want to be near the shops, restaurants, and entertainment of these areas but have a quieter, tree-filled neighborhood to call home. The National Institutes of Health (NIH) and Walter Reed Medical Center are directly north of the neighborhood, making West Chevy Chase Heights a great location for commuters. Those working in nearby DC will appreciate having the red line of the Bethesda Metro Station available.
The neighborhood, which developed in the early 1930s, borders the Columbia Country Club and several of the houses are located along the golf course. Residents also enjoy access to the Georgetown Branch Trail, a recreation center with tennis courts, and a wide selection of shops and restaurants along Wisconsin Avenue and Old Georgetown Road. Favorite hotspots include the Bethesda Blues and Jazz Supper Club and Woodmont Grill.
Learn more about living in West Chevy Chase Heights| Colleges & Universities | Distance | ||
|---|---|---|---|
| Colleges & Universities | Distance | ||
| Drive: | 10 min | 4.7 mi | |
| Drive: | 9 min | 5.1 mi | |
| Drive: | 11 min | 5.2 mi | |
| Drive: | 13 min | 6.7 mi |
 The GreatSchools Rating helps parents compare schools within a state based on a variety of school quality indicators and provides a helpful picture of how effectively each school serves all of its students. Ratings are on a scale of 1 (below average) to 10 (above average) and can include test scores, college readiness, academic progress, advanced courses, equity, discipline and attendance data. We also advise parents to visit schools, consider other information on school performance and programs, and consider family needs as part of the school selection process.
The GreatSchools Rating helps parents compare schools within a state based on a variety of school quality indicators and provides a helpful picture of how effectively each school serves all of its students. Ratings are on a scale of 1 (below average) to 10 (above average) and can include test scores, college readiness, academic progress, advanced courses, equity, discipline and attendance data. We also advise parents to visit schools, consider other information on school performance and programs, and consider family needs as part of the school selection process.
View GreatSchools Rating Methodology
Transportation options available in Bethesda include Medical Center, located 0.7 mile from 8508 Salem Way. 8508 Salem Way is near Ronald Reagan Washington Ntl, located 13.3 miles or 25 minutes away, and Washington Dulles International, located 26.4 miles or 43 minutes away.
| Transit / Subway | Distance | ||
|---|---|---|---|
| Transit / Subway | Distance | ||
|
|
Walk: | 14 min | 0.7 mi |
|
|
Drive: | 4 min | 1.8 mi |
|
|
Drive: | 7 min | 3.1 mi |
|
|
Drive: | 6 min | 3.2 mi |
|
|
Drive: | 6 min | 3.9 mi |
| Commuter Rail | Distance | ||
|---|---|---|---|
| Commuter Rail | Distance | ||
|
|
Drive: | 7 min | 3.2 mi |
|
|
Drive: | 10 min | 4.2 mi |
|
|
Drive: | 10 min | 4.3 mi |
|
|
Drive: | 17 min | 7.5 mi |
|
|
Drive: | 22 min | 11.2 mi |
| Airports | Distance | ||
|---|---|---|---|
| Airports | Distance | ||
|
Ronald Reagan Washington Ntl
|
Drive: | 25 min | 13.3 mi |
|
Washington Dulles International
|
Drive: | 43 min | 26.4 mi |
Time and distance from 8508 Salem Way.
| Shopping Centers | Distance | ||
|---|---|---|---|
| Shopping Centers | Distance | ||
| Drive: | 3 min | 1.3 mi | |
| Drive: | 4 min | 1.8 mi | |
| Drive: | 4 min | 1.8 mi |
| Parks and Recreation | Distance | ||
|---|---|---|---|
| Parks and Recreation | Distance | ||
|
Audubon Naturalist-Woodend Sanctuary
|
Drive: | 6 min | 2.5 mi |
|
McCrillis Gardens
|
Drive: | 9 min | 3.5 mi |
|
Locust Grove Nature Center
|
Drive: | 10 min | 4.2 mi |
|
Glen Echo Park
|
Drive: | 11 min | 4.6 mi |
|
Rock Creek Park
|
Drive: | 12 min | 5.5 mi |
| Hospitals | Distance | ||
|---|---|---|---|
| Hospitals | Distance | ||
| Walk: | 14 min | 0.7 mi | |
| Drive: | 4 min | 1.6 mi | |
| Drive: | 8 min | 4.4 mi |
| Military Bases | Distance | ||
|---|---|---|---|
| Military Bases | Distance | ||
| Drive: | 13 min | 6.8 mi |
You May Also Like
Similar Rentals Nearby
What Are Walk Score®, Transit Score®, and Bike Score® Ratings?
Walk Score® measures the walkability of any address. Transit Score® measures access to public transit. Bike Score® measures the bikeability of any address.
What is a Sound Score Rating?
A Sound Score Rating aggregates noise caused by vehicle traffic, airplane traffic and local sources


