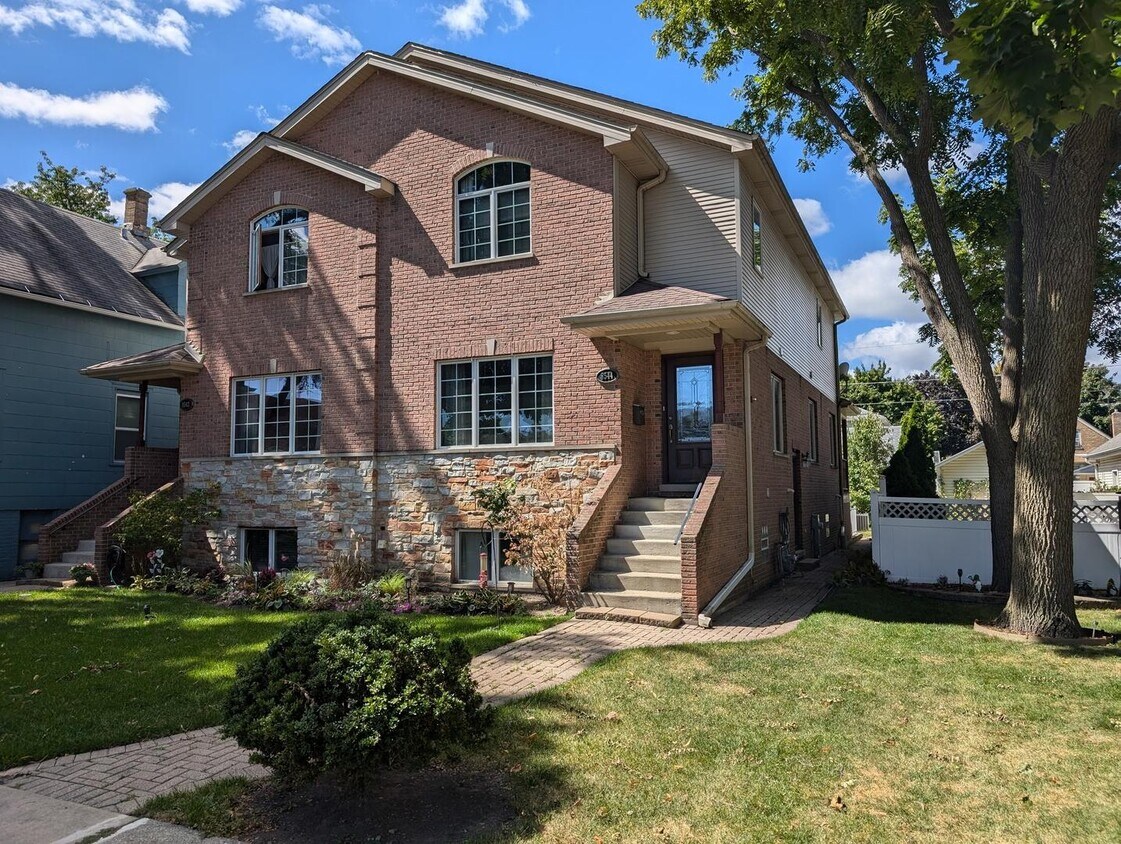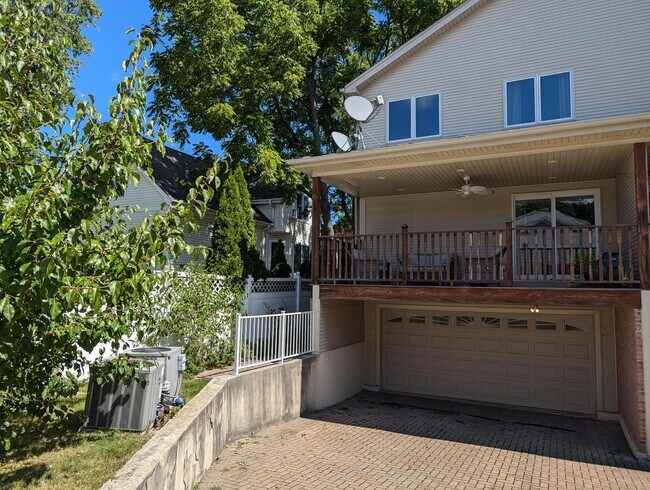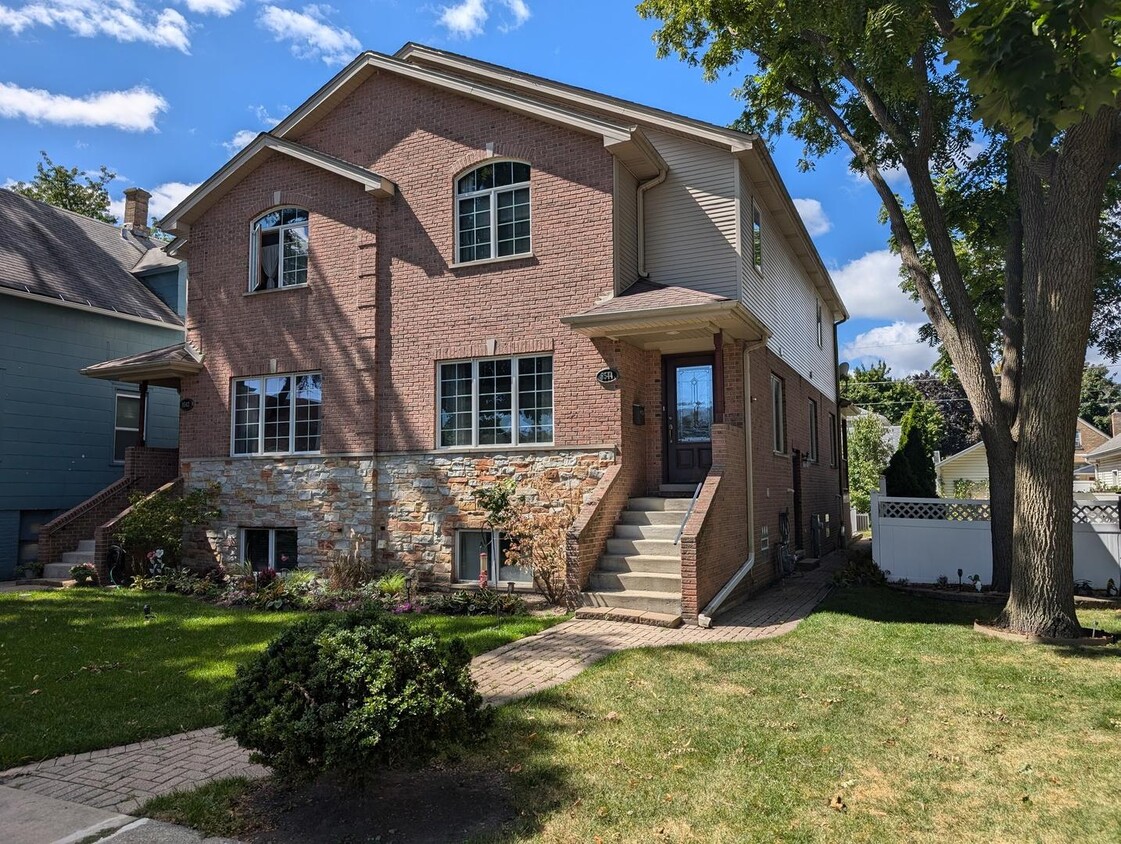8544 Georgiana Ave
Morton Grove, IL 60053
-
Bedrooms
4
-
Bathrooms
3.5
-
Square Feet
2,400 sq ft
-
Available
Available Now

About This Home
LUXURY DUPLEX IN PARK VIEW SCHOOL DIST 70! NEARLY 2,400 SQUARE FEET OF LIVING SPACE W/ ATTACHED 2 CAR GARAGE. BEAUTIFUL HARDWOOD FLOORS, WROUGHT IRON BALUSTERS, CUSTOM WINDOWS AND TRIM. WELL APPOINTED WITH GENEROUS CLOSET AND STORAGE SPACE! ALL CLOSETS & WALK-IN PANTRY FITTED W/ CUSTOM ELFA SYSTEMS. WALK IN CLOSET W/ BUILT IN WARDROBE. 4 BEDROOMS, 3.1 BATHS 2 OF WHICH ARE EN-SUITE! OPEN KITCHEN W/ GRANITE COUNTERS NEXT TO CUSTOM WALK-IN PANTRY. BRAZILIAN CHERRY FLOORS, SS STEEL APPLIANCES, EATING AREA LEADS OUT TO A LARGE COVERED PRIVATE PORCH! SPACIOUS & OPEN, IDEAL FOR ENTERTAINING & EVERY DAY LIVING! MASTER SUITE W/ LARGE SPA LIKE BATHROOM, ENCASED WHIRLPOOL TUB & LARGE WALK-IN SHOWER. LOWER LEVEL FEATURES VERSATILE ROOM THAT CAN EASILY SERVE AS A 4TH BEDROOM W/ PRIVATE BATH! WALKING DISTANCE TO NEWLY RENOVATED LIBRARY. NEAR METRA, CTA, ALL MAJOR EXPRESSWAYS! CLOSE TO VARIOUS RETAIL, GROCERY, RESTAURANTS, & ENTERTAINMENT. A MUST SEE TO APPRECIATE!!! Living Room (14X12) Main Level Hardwood Blinds Kitchen (15X8) Main Level Hardwood Laundry (10X8) 2nd Level Ceramic Tile 2nd Bedroom (14X10) 2nd Level Carpet Blinds 4th Bedroom (13X12) Lower Ceramic Tile Blinds Family Room (20X18) Main Level Hardwood Blinds Dining Room (12X8) Main Level Hardwood Blinds Master Bedroom (19X15) 2nd Level Carpet Blinds 3rd Bedroom (14X10) 2nd Level Carpet Blinds Interior Property Features Vaulted/Cathedral Ceilings, Skylight(s), Hardwood Floors, In-Law Arrangement, Laundry Hook-Up in Unit, Storage Unit Floor Level 1 Rooms 8 Master Bedroom Bath Full Bath Amenities Whirlpool, Separate Shower, Double Sink, Soaking Tub Basement Partial Basement Description Finished, Exterior Access, Egress Window Basement Bathrooms (Y/N) Yes Appliances Oven/Range, Microwave, Dishwasher, Refrigerator, Washer, Dryer, Disposal, All Stainless Steel Kitchen Appliances, Range Hood Kitchen Eating Area-Breakfast Bar, Eating Area-Table Space, Pantry-Closet Dining Combined w/ LivRm Laundry Features In Unit, Sink Exterior Property Features Deck, Storms/Screens, Private Entrance, End Unit Parking Garage Is Parking Included in Price Yes Garage Details Garage Door Opener(s), Transmitter(s) Common Area Amenities Curbs/Gutters, Sidewalks, Street Lights, Street Paved General Information School Bus Service, Commuter Bus, Interstate Access, Non-Smoking Unit
8544 Georgiana Ave is a condo located in Cook County and the 60053 ZIP Code. This area is served by the Morton Grove School District 70 attendance zone.
Condo Features
Washer/Dryer
Air Conditioning
Dishwasher
Furnished
- Washer/Dryer
- Air Conditioning
- Dishwasher
- Furnished
Fees and Policies
The fees below are based on community-supplied data and may exclude additional fees and utilities.
- Parking
-
Garage--
Details
Utilities Included
-
Gas
-
Water
-
Sewer
-
Air Conditioning
Property Information
-
Furnished Units Available
Contact
- Phone Number (224) 529-3063
- Contact
At the north end of Chicago lies the sprawling town that is Near North Suburban Cook. This community offers residents easy access to Chicago without the cost and crowds of living in the middle of it. Bordered to the north by Lake Cook Road, with Interstates 294, 94, 90 and Illinois Route 53 slicing through it, Near North Suburban Cook County offers plenty of shopping — both indoor and outdoor — in addition to plenty of restaurant options. Additionally, residents regularly take advantage of the many outdoor recreational opportunities the area affords, whether it's taking a leisurely stroll on a trail or hitting the links on any of the numerous golf courses.
Learn more about living in Near North Suburban Cook| Colleges & Universities | Distance | ||
|---|---|---|---|
| Colleges & Universities | Distance | ||
| Drive: | 6 min | 2.6 mi | |
| Drive: | 15 min | 7.0 mi | |
| Drive: | 16 min | 7.4 mi | |
| Drive: | 15 min | 8.0 mi |
Transportation options available in Morton Grove include Dempster-Skokie, located 1.9 miles from 8544 Georgiana Ave. 8544 Georgiana Ave is near Chicago O'Hare International, located 10.6 miles or 20 minutes away, and Chicago Midway International, located 20.9 miles or 35 minutes away.
| Transit / Subway | Distance | ||
|---|---|---|---|
| Transit / Subway | Distance | ||
|
|
Drive: | 5 min | 1.9 mi |
| Drive: | 5 min | 2.4 mi | |
|
|
Drive: | 13 min | 6.9 mi |
|
|
Drive: | 12 min | 7.4 mi |
|
|
Drive: | 17 min | 9.6 mi |
| Commuter Rail | Distance | ||
|---|---|---|---|
| Commuter Rail | Distance | ||
|
|
Walk: | 10 min | 0.5 mi |
|
|
Drive: | 6 min | 2.6 mi |
|
|
Drive: | 8 min | 3.9 mi |
|
|
Drive: | 8 min | 4.2 mi |
|
|
Drive: | 11 min | 5.1 mi |
| Airports | Distance | ||
|---|---|---|---|
| Airports | Distance | ||
|
Chicago O'Hare International
|
Drive: | 20 min | 10.6 mi |
|
Chicago Midway International
|
Drive: | 35 min | 20.9 mi |
Time and distance from 8544 Georgiana Ave.
| Shopping Centers | Distance | ||
|---|---|---|---|
| Shopping Centers | Distance | ||
| Walk: | 9 min | 0.5 mi | |
| Walk: | 9 min | 0.5 mi | |
| Walk: | 14 min | 0.7 mi |
| Parks and Recreation | Distance | ||
|---|---|---|---|
| Parks and Recreation | Distance | ||
|
Henry N. Weber Park
|
Drive: | 6 min | 2.3 mi |
|
Devonshire Park
|
Drive: | 7 min | 2.6 mi |
|
Oakton Park
|
Drive: | 6 min | 2.8 mi |
|
Emily Oaks Nature Center
|
Drive: | 7 min | 3.1 mi |
|
Laramie Park
|
Drive: | 7 min | 3.1 mi |
| Hospitals | Distance | ||
|---|---|---|---|
| Hospitals | Distance | ||
| Drive: | 8 min | 3.7 mi | |
| Drive: | 12 min | 5.5 mi | |
| Drive: | 11 min | 5.6 mi |
| Military Bases | Distance | ||
|---|---|---|---|
| Military Bases | Distance | ||
| Drive: | 23 min | 12.5 mi |
- Washer/Dryer
- Air Conditioning
- Dishwasher
- Furnished
8544 Georgiana Ave Photos
What Are Walk Score®, Transit Score®, and Bike Score® Ratings?
Walk Score® measures the walkability of any address. Transit Score® measures access to public transit. Bike Score® measures the bikeability of any address.
What is a Sound Score Rating?
A Sound Score Rating aggregates noise caused by vehicle traffic, airplane traffic and local sources





