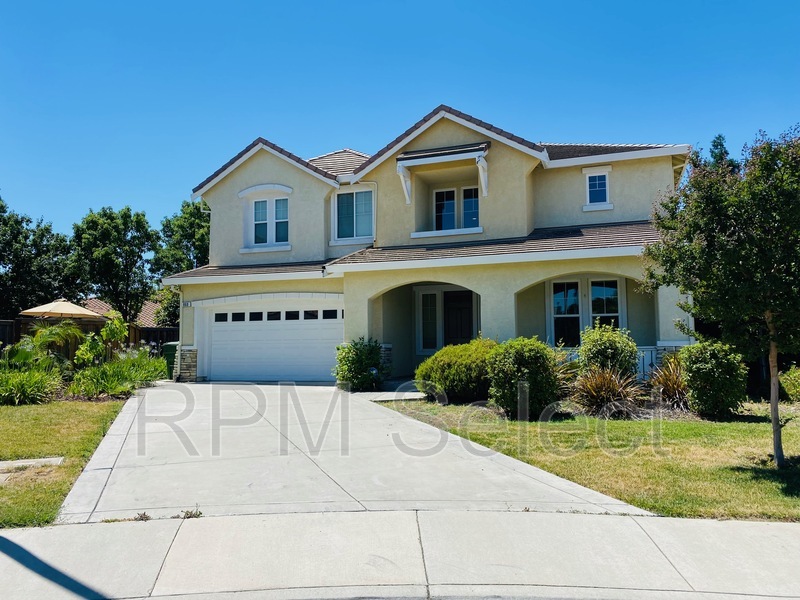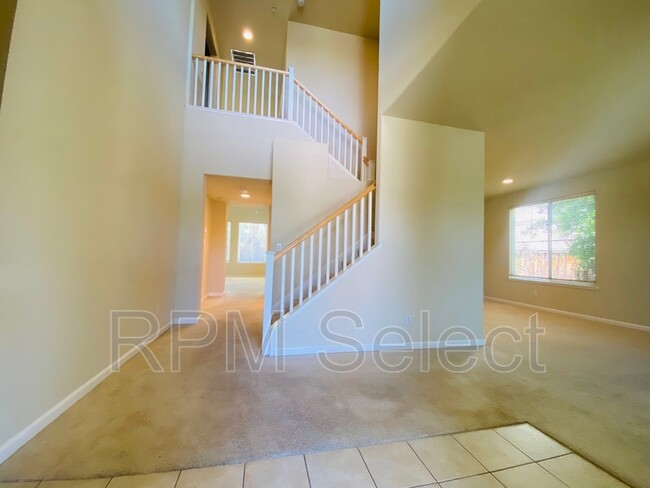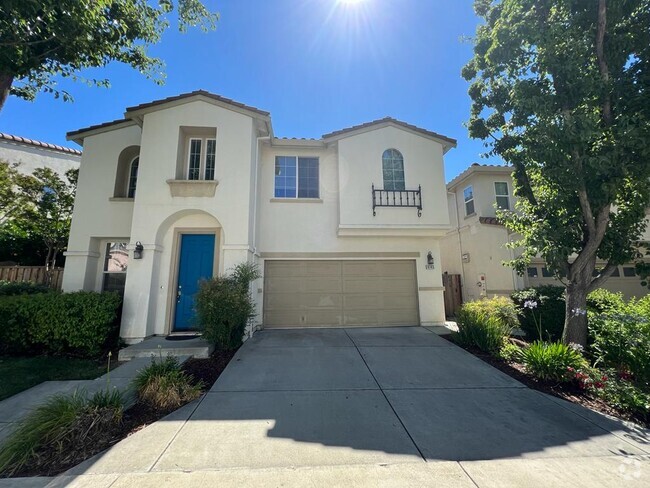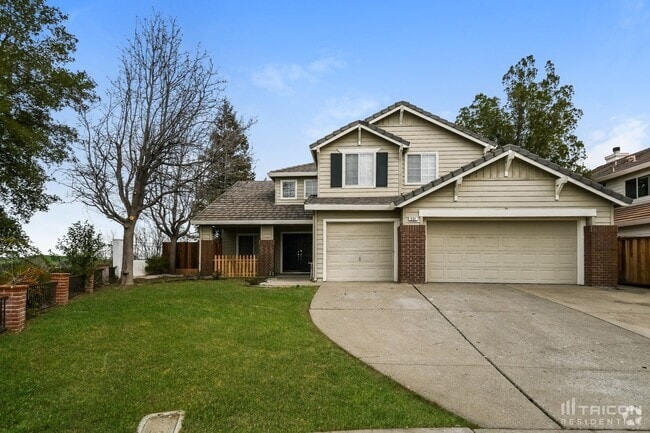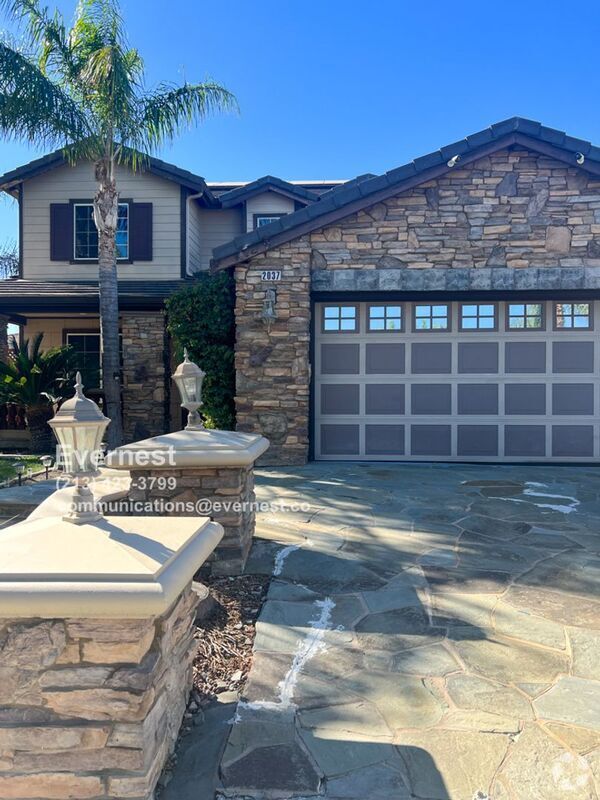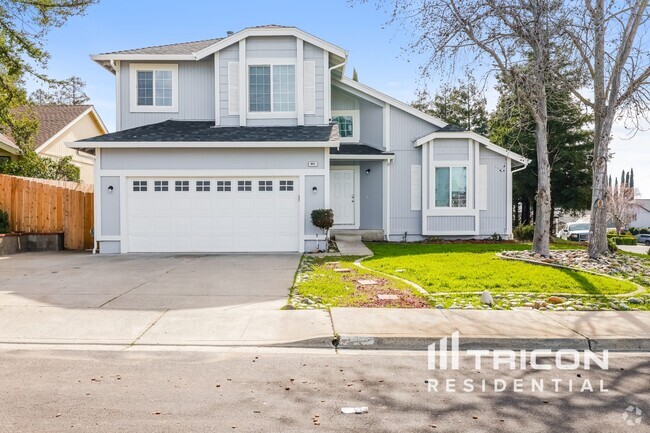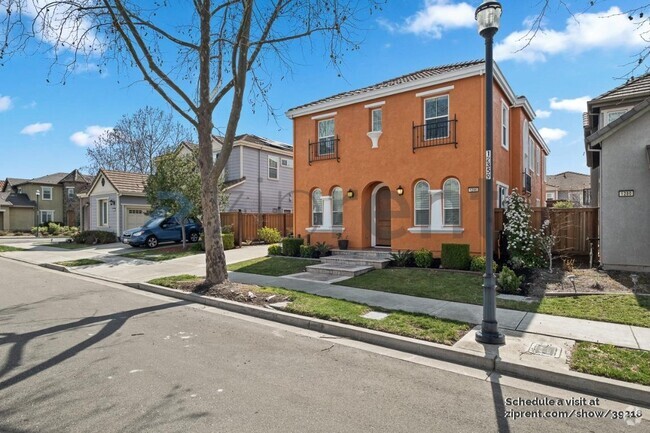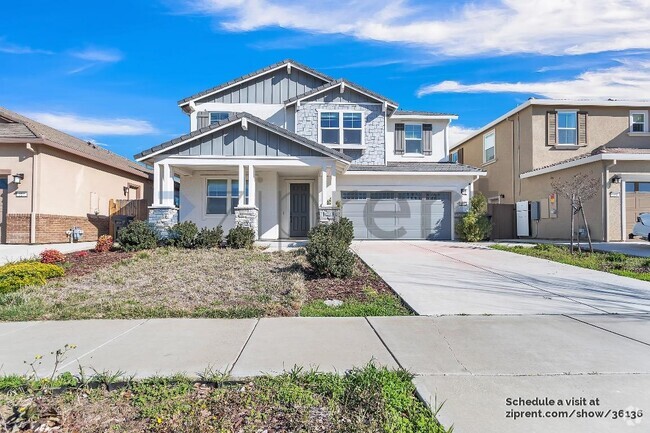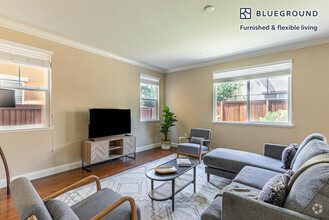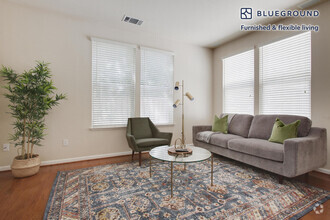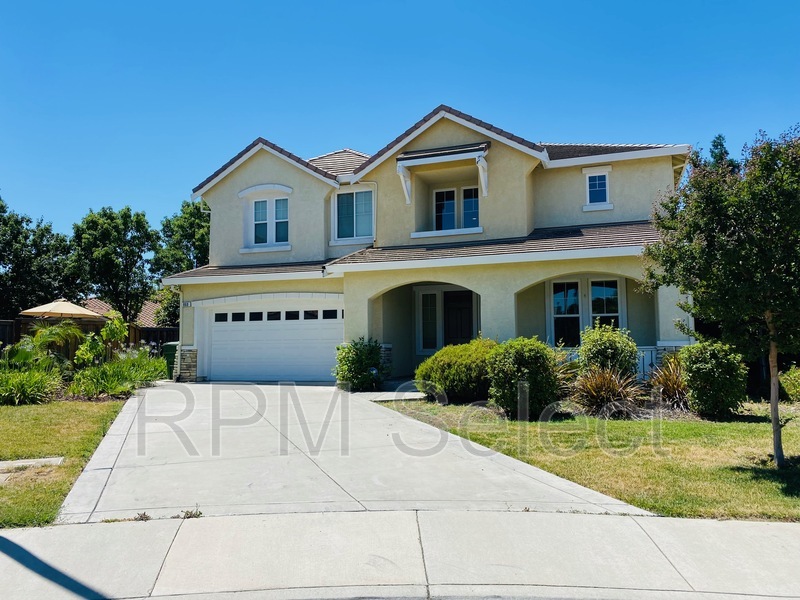860 Lindrick Ct
Brentwood, CA 94513

Check Back Soon for Upcoming Availability
| Beds | Baths | Average SF |
|---|---|---|
| 4 Bedrooms 4 Bedrooms 4 Br | 3.5 Baths 3.5 Baths 3.5 Ba | 3,069 SF |
About This Property
Welcome to 860 Lindrick Court, located in the beautiful neighborhood of Shadow Lakes in Brentwood! This stunning home offers an array of features that are perfect for your needs. Spacious living space: Almost 3100 square feet, providing ample room for your gatherings. Grand entrance: A large formal entry welcomes you with soaring ceilings and floods of natural light. Versatile layout: Enjoy a formal living and dining room, an open concept kitchen, a family room, and an additional game room. Cozy family room: The family room boasts soaring ceilings and a wood-burning fireplace. Separate game room: Perfect for a pool table or a kids' play area. Well-appointed kitchen: The kitchen features granite tile counters, an island with a breakfast bar. Convenient den/office: Adjacent to the kitchen, there's a den/office with tile flooring and a 10 ft patio slider leading to the backyard. Functional laundry room: The downstairs laundry room offers plenty of space for folding and storage with its large counter space and numerous cabinets. Bedroom Details: Luxurious master suite: The master suite is massive and features a double door entry, coffered ceiling, and an abundance of natural light. It is separated from the other bedrooms for added privacy. Master bathroom: The spacious master bath includes a dual sink vanity, oak cabinets, a jacuzzi tub, and a stall shower. Additionally, there's a massive walk-in closet. Built-in desk area: A built-in desk area separates the master suite from the other bedrooms, providing a dedicated space for homework or projects. Junior suite: Perfect for a teenager, there's a bedroom with a private bath. Additional bedrooms: There are two more bedrooms, one of which offers a walk-in closet. Upstairs main bath: The main bathroom on the upper level features dual vanity sinks and a separate shower area. Additional Amenities: Thermal metal blinds: Upgraded thermal metal blinds are installed throughout the house, reflecting outside heat and keeping the interior cool. Dual AC units: Each floor has its own AC unit for personalized climate control. Security alarm: The house is wired for a security alarm, adding an extra layer of protection. No pets allowed Tenant to pay for all utilities Washer, dryer, stove, Microwave, refrigerator, and dishwasher included Water Softener - Tenant is responsible for maintaining salt and water levels Landscaping service is included Renters insurance required Fireplaces are decorative only Real Property Management Select does not use Craigslist or Facebook Marketplace for listings. We will not ask you to wire money or pay with gift cards. If you encounter any ads like this please let us know. - - - - - - - - - - - - - - - - - - - - - - - - - - - - - - - - - - - - - - - - - - - - - Summary of Rental Qualifications and Application Process: Required Information - 1. Government issued ID; 2. Last 2 months of pay stubs (If paid weekly, submit last 8 pay stubs. If paid bi-weekly or semi-monthly, submit last 4 pay stubs) -OR- if self-employed, submit Schedule 1040 of last 2 years of Federal tax returns and a 6 month Profit and Loss (P&L) Statement. Application Fees - $50 application fee must be paid for each occupant 18 years of age or older (non-refundable after processing begins). ALL OF THE FOLLOWING WILL BE REQUIRED UNLESS OTHERWISE STATED IN THE RENTAL ADVERTISEMENT: Income and Credit Score - Gross income of 3 times the monthly rent and credit score of 650 from Equifax. Lease Term - 12 month lease. Liability Waiver - Enrollment in property damage liability waiver and subject to additional rent of $19.95/month (See additional details on our website or application). Pets - Excluding assistance animals, pets are not accepted unless otherwise specified in the advertisement. If advertisement specifies that pets are accepted, no more than 3 pets will be permitted. Pets and service animals will be required to submit pet applications for approval at . If approved, an increased deposit and monthly pet rent of $50 per pet will be required. Common Reasons to be Declined - Incomplete application, evictions, collections from landlords or utility companies, credit score below required minimum limit, insufficient income, unsatisfactory references, non-discharged bankruptcies, pets (aggressive breeds not permitted, (See additional details on our website or application), or move-in dates beyond 15 days after approval notice. Time is of the Essence - Applications are processed in the order they are received. The first complete and qualified application will be awarded the right to lease the property. If your application is acceptable but not approved for the property for which you are applying, your application can be used to apply for our other available properties for a period of forty-five (45) days after the initial application is received. Your application file will be closed if we do not receive all necessary information within one week of submission. Availability and terms are subject to change. Real Property Management Select does not guarantee the accuracy of square footage on listing. $150 Resident Services Fee due upon move-in. For USPS mailboxes, it is the responsibility of the tenant to obtain key for mailbox through USPS to facilitate security of mail. All fireplaces are decorative only. Beware of Craigslist Scams - Real Property Management Select does not advertise rental properties on Craigslist. Visit our website for more information. Real Property Management Select is a California licensed real estate broker, and an Equal Housing Opportunity provider. CalDRE 01929055
860 Lindrick Ct is a house located in Contra Costa County and the 94513 ZIP Code. This area is served by the Brentwood Union Elementary attendance zone.
House Features
- Fireplace
- Dishwasher
Fees and Policies
The fees below are based on community-supplied data and may exclude additional fees and utilities.
Brentwood, California is a great place to live for those seeking a peaceful suburban lifestyle while still being within close proximity to the action of The Bay. Located in Contra Costa County, Brentwood has a population of around 60,000 people and is known for its picturesque parks, top-notch schools, and friendly community.
For potential renters looking for a place to call home in Brentwood, there are a variety of options available. Rental properties in the area range from apartments and townhomes to single-family homes and condos, giving renters a wide range of choices to fit their lifestyle and budget. One of the most attractive features of Brentwood is its abundance of parks and outdoor recreation areas. For those who love to hike, bike, or simply enjoy a leisurely stroll, the Iron Horse Trail is a popular choice. This paved trail stretches over 30 miles from Concord to Dublin and is perfect for all fitness levels.
Learn more about living in BrentwoodBelow are rent ranges for similar nearby apartments
- Fireplace
- Dishwasher
| Colleges & Universities | Distance | ||
|---|---|---|---|
| Colleges & Universities | Distance | ||
| Drive: | 9 min | 3.5 mi | |
| Drive: | 23 min | 11.9 mi | |
| Drive: | 42 min | 27.1 mi | |
| Drive: | 52 min | 35.7 mi |
 The GreatSchools Rating helps parents compare schools within a state based on a variety of school quality indicators and provides a helpful picture of how effectively each school serves all of its students. Ratings are on a scale of 1 (below average) to 10 (above average) and can include test scores, college readiness, academic progress, advanced courses, equity, discipline and attendance data. We also advise parents to visit schools, consider other information on school performance and programs, and consider family needs as part of the school selection process.
The GreatSchools Rating helps parents compare schools within a state based on a variety of school quality indicators and provides a helpful picture of how effectively each school serves all of its students. Ratings are on a scale of 1 (below average) to 10 (above average) and can include test scores, college readiness, academic progress, advanced courses, equity, discipline and attendance data. We also advise parents to visit schools, consider other information on school performance and programs, and consider family needs as part of the school selection process.
View GreatSchools Rating Methodology
Transportation options available in Brentwood include Antioch, located 6.4 miles from 860 Lindrick Ct. 860 Lindrick Ct is near Stockton Metro, located 33.9 miles or 51 minutes away, and Metro Oakland International, located 51.7 miles or 68 minutes away.
| Transit / Subway | Distance | ||
|---|---|---|---|
| Transit / Subway | Distance | ||
|
|
Drive: | 11 min | 6.4 mi |
|
|
Drive: | 18 min | 12.5 mi |
|
|
Drive: | 26 min | 18.4 mi |
|
|
Drive: | 30 min | 21.0 mi |
|
|
Drive: | 34 min | 23.6 mi |
| Commuter Rail | Distance | ||
|---|---|---|---|
| Commuter Rail | Distance | ||
|
|
Drive: | 17 min | 9.5 mi |
| Drive: | 34 min | 22.9 mi | |
| Drive: | 39 min | 25.7 mi | |
|
|
Drive: | 38 min | 27.8 mi |
| Drive: | 52 min | 33.6 mi |
| Airports | Distance | ||
|---|---|---|---|
| Airports | Distance | ||
|
Stockton Metro
|
Drive: | 51 min | 33.9 mi |
|
Metro Oakland International
|
Drive: | 68 min | 51.7 mi |
Time and distance from 860 Lindrick Ct.
| Shopping Centers | Distance | ||
|---|---|---|---|
| Shopping Centers | Distance | ||
| Drive: | 6 min | 1.3 mi | |
| Drive: | 5 min | 1.4 mi | |
| Drive: | 6 min | 1.4 mi |
| Parks and Recreation | Distance | ||
|---|---|---|---|
| Parks and Recreation | Distance | ||
|
Marsh Creek Regional Trail
|
Drive: | 9 min | 3.7 mi |
|
Big Break Regional Shoreline
|
Drive: | 16 min | 6.8 mi |
|
Vasco Caves Regional Preserve
|
Drive: | 13 min | 7.2 mi |
|
Contra Loma Regional Park
|
Drive: | 19 min | 7.5 mi |
|
Round Valley Regional Preserve
|
Drive: | 25 min | 12.2 mi |
| Hospitals | Distance | ||
|---|---|---|---|
| Hospitals | Distance | ||
| Drive: | 12 min | 4.9 mi | |
| Drive: | 15 min | 6.8 mi |
You May Also Like
Similar Rentals Nearby
What Are Walk Score®, Transit Score®, and Bike Score® Ratings?
Walk Score® measures the walkability of any address. Transit Score® measures access to public transit. Bike Score® measures the bikeability of any address.
What is a Sound Score Rating?
A Sound Score Rating aggregates noise caused by vehicle traffic, airplane traffic and local sources
