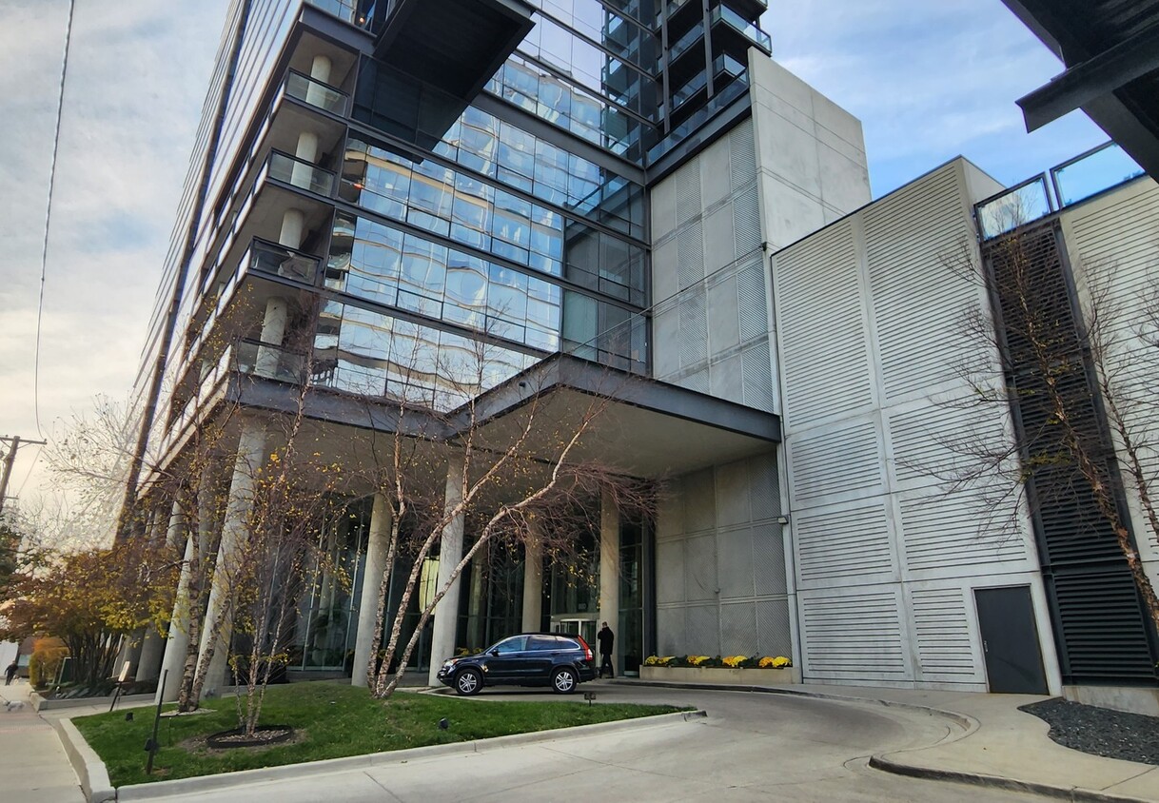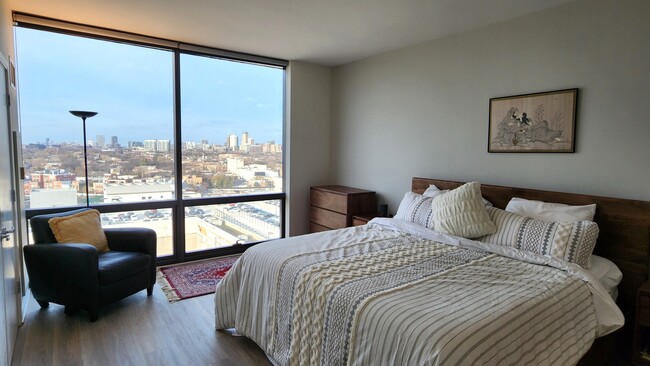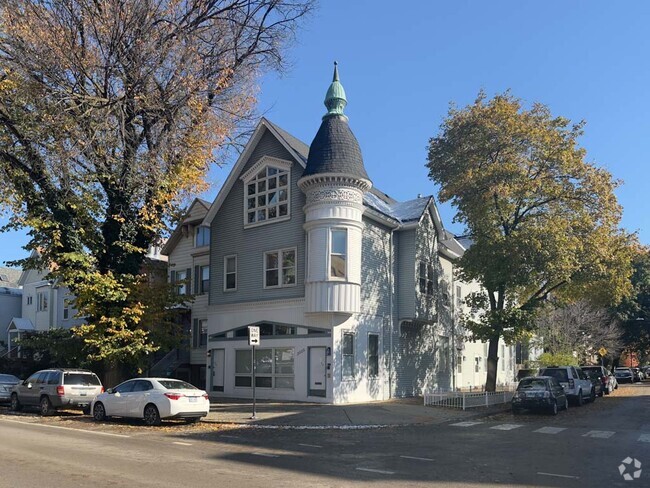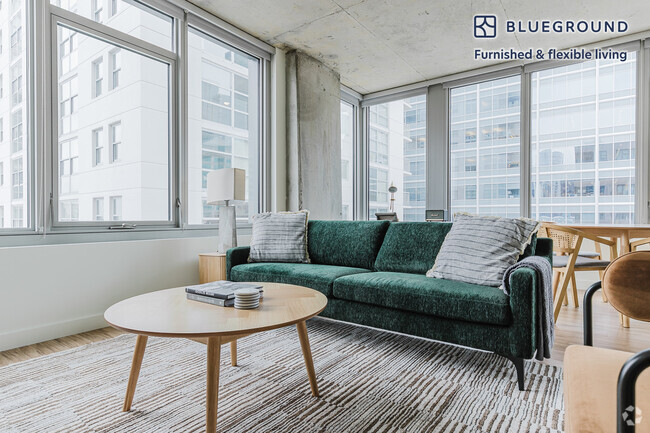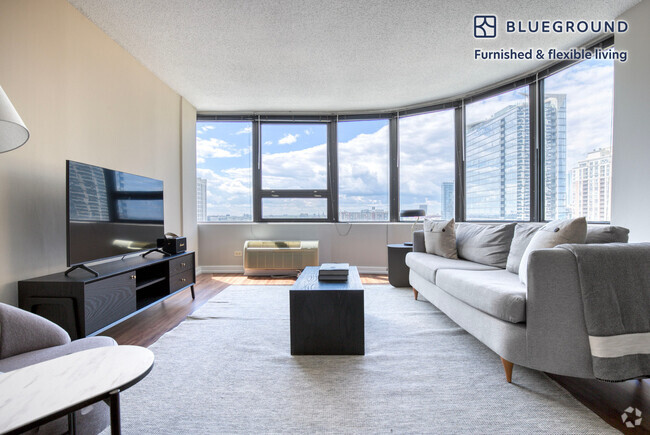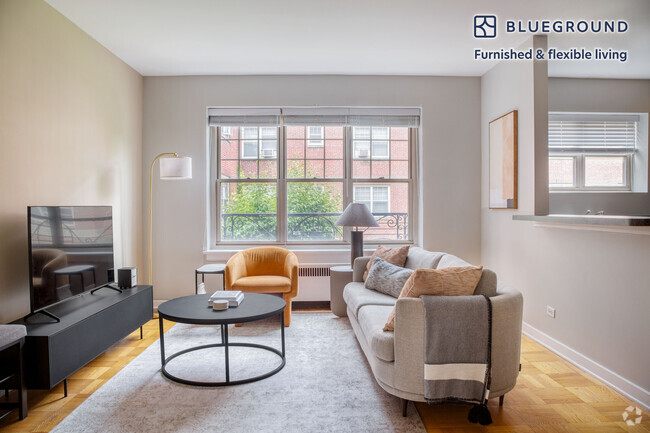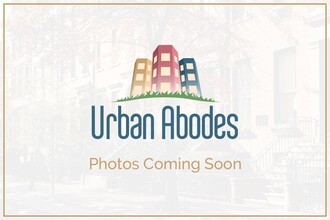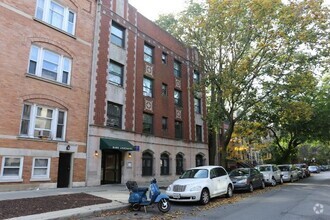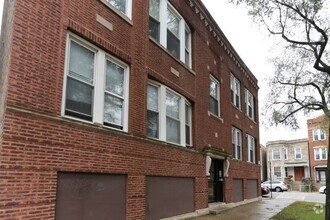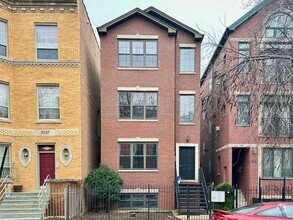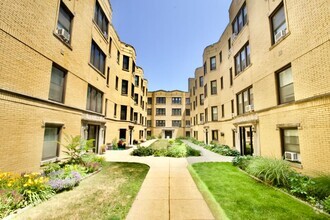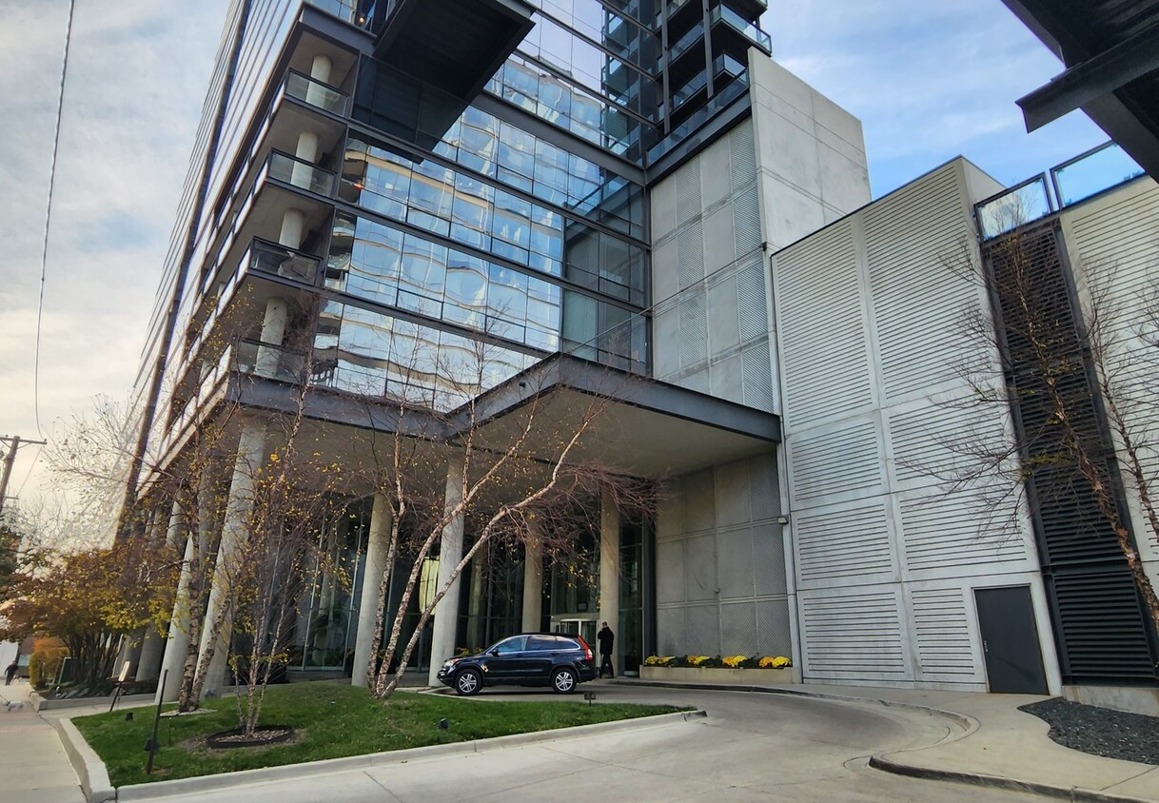860 W Blackhawk St Unit 1403
Chicago, IL 60642


Check Back Soon for Upcoming Availability
| Beds | Baths | Average SF |
|---|---|---|
| 2 Bedrooms 2 Bedrooms 2 Br | 2 Baths 2 Baths 2 Ba | 1,416 SF |
About This Property
If you are looking for Amazing West Views, Sunsets, Views of the Lake and the Cityscape this Massive 2 Bed and 2 Bath Corner Unit with Parking and Storage at the SoNo West is for you. You are greeted by the breathtaking, unobstructed views of the city from the floor to ceiling windows that fill the whole condo with natural light. Chef's kitchen lends itself to your inner chef- Stainless steel appliances, granite countertops, beautiful backsplash and large island with breakfast bar and seating for four. The generous living and dining room with floor to ceiling windows is ideal for hosting friends and family or enjoying a peaceful evening with a glass of wine or book while watching the sunsets and city lights. Relax or grill out from your private covered balcony with amazing views overlooking the Chicago River! The Spacious Primary bedroom can easily fit a king size bed, and features two large closets, and ensuite bath with dual vanity and a deep tub. The Roomy Secondary Bedroom in this Split Floorplan is great for Rummates or Work from Home. Rent includes Heat, A/C, Gas, Cable, Internet and Garage Parking. Tenant Pays for Electric. SoNo West Includes 24hr door staff, fully equipped gym with Peloton bikes, On-site property management and engineer, bike racks and storage. Easy Access to CTA RedLine and Bus, Lake Shore Drive, 90/94, NewCity's Restaurants, Shopping and Movie Theater, as well as Whole Foods and Mariano's. This is a must see. Living Room 20X15 Main Level Vinyl Window Coverings Master Bedroom 17X12 Main Level Vinyl Window Coverings Dining Room 17X7 Main Level Vinyl Window Coverings 2nd Bedroom 12X12 Main Level Vinyl Window Coverings Kitchen 16X10 Main Level Vinyl Laundry Room 3X5 Main Level Balcony 11X9 Main Level Amenities:Door Person, Elevator, Exercise Room, Storage, On Site Manager/Engineer Interior Property Features:Elevator, Laundry Hook-Up in Unit, Storage, Open Floorplan, Lobby Exterior Property Features:Balcony Exterior:Glass, Concrete Air Cond:Central Air Heating:Gas, Indv Controls Kitchen:Eating Area-Breakfast Bar, Island Appliances:Oven/Range, Microwave, Dishwasher, Refrigerator, Washer, Dryer, Disposal, All Stainless Steel Kitchen Appliances Dining:L-shaped Bath Amn:Double Sink Additional Rooms:Balcony Laundry Features:In Unit, Laundry Closet Garage On Site:Yes Pets Allowed: Cats OK, Deposit Required, Dogs OK Max Pet Weight: 999 Driveway:Off Alley Lease Terms:1 Year Lease Possession:Closing, Tenant's Rights Management:Manager On-site, Monday through Friday Fees/Approvals:Credit Report, Move-in Fee Monthly Rent Incl:Cable TV, Cooking Gas, Heat, Water, Parking, Scavenger, Doorman, Exterior Maintenance, Storage Lockers, Internet Access, Air Conditioning
860 W Blackhawk St is a condo located in Cook County and the 60642 ZIP Code.
Condo Features
Washer/Dryer
Air Conditioning
Dishwasher
Granite Countertops
- Washer/Dryer
- Air Conditioning
- Heating
- Dishwasher
- Disposal
- Granite Countertops
- Stainless Steel Appliances
- Kitchen
- Microwave
- Oven
- Range
- Refrigerator
- Dining Room
- Furnished
- Window Coverings
- Laundry Facilities
- Doorman
- Elevator
- Fitness Center
- Media Center/Movie Theatre
- Grill
- Balcony
Fees and Policies
The fees below are based on community-supplied data and may exclude additional fees and utilities.
- Dogs Allowed
-
Fees not specified
- Cats Allowed
-
Fees not specified
- Parking
-
Garage--
Details
Utilities Included
-
Gas
-
Water
-
Heat
-
Sewer
-
Air Conditioning
Property Information
-
Furnished Units Available



 This Property
This Property
 Available Property
Available Property
Just four miles northwest of downtown Chicago, Goose Island is a bustling neighborhood with an abundance of restaurants, shopping, and entertainment options. Visit the iconic Goose Island Brewhouse for its local charm, or try Yard House, a high-end sports bar with extensive draft beers. If you’re craving Mexican fare, stop at Uncle Julio’s for upscale Tex-Mex paired with famously swirled margaritas. The iO Theater houses Chicago’s best improv comedy in a large warehouse space with an industrial-chic feel. Families in Goose Island enjoy ArcLight Cinemas for their movie-watching experience.
Residents enjoy close amenities, including popular retail stores such as REI, PetSmart, DSW, Target, and more. Goose Island falls into the Chicago Public School District, and the neighborhood has access to Chicago Public Transit. For relaxation, be sure to visit Stanton Park. This kid-friendly spot has baseball fields, basketball courts, indoor pool, and playground.
Learn more about living in Goose IslandBelow are rent ranges for similar nearby apartments
| Beds | Average Size | Lowest | Typical | Premium |
|---|---|---|---|---|
| Studio Studio Studio | 470 Sq Ft | $1,313 | $2,390 | $5,327 |
| 1 Bed 1 Bed 1 Bed | 711-713 Sq Ft | $1,595 | $3,665 | $12,947 |
| 2 Beds 2 Beds 2 Beds | 1069 Sq Ft | $1,808 | $4,837 | $10,030 |
| 3 Beds 3 Beds 3 Beds | 1118 Sq Ft | $1,325 | $2,156 | $4,995 |
| 4 Beds 4 Beds 4 Beds | 1212 Sq Ft | $1,154 | $1,567 | $4,995 |
- Washer/Dryer
- Air Conditioning
- Heating
- Dishwasher
- Disposal
- Granite Countertops
- Stainless Steel Appliances
- Kitchen
- Microwave
- Oven
- Range
- Refrigerator
- Dining Room
- Furnished
- Window Coverings
- Laundry Facilities
- Doorman
- Elevator
- Grill
- Balcony
- Fitness Center
- Media Center/Movie Theatre
| Colleges & Universities | Distance | ||
|---|---|---|---|
| Colleges & Universities | Distance | ||
| Walk: | 15 min | 0.8 mi | |
| Drive: | 3 min | 1.5 mi | |
| Drive: | 4 min | 1.7 mi | |
| Drive: | 5 min | 2.0 mi |
Transportation options available in Chicago include North/Clybourn Station, located 0.2 mile from 860 W Blackhawk St Unit 1403. 860 W Blackhawk St Unit 1403 is near Chicago Midway International, located 12.3 miles or 21 minutes away, and Chicago O'Hare International, located 15.5 miles or 24 minutes away.
| Transit / Subway | Distance | ||
|---|---|---|---|
| Transit / Subway | Distance | ||
|
|
Walk: | 4 min | 0.2 mi |
|
|
Walk: | 14 min | 0.8 mi |
|
|
Walk: | 14 min | 0.8 mi |
|
|
Drive: | 3 min | 1.4 mi |
|
|
Drive: | 3 min | 1.5 mi |
| Commuter Rail | Distance | ||
|---|---|---|---|
| Commuter Rail | Distance | ||
|
|
Drive: | 2 min | 1.3 mi |
|
|
Drive: | 5 min | 2.1 mi |
|
|
Drive: | 7 min | 2.5 mi |
|
|
Drive: | 8 min | 3.1 mi |
|
|
Drive: | 7 min | 3.6 mi |
| Airports | Distance | ||
|---|---|---|---|
| Airports | Distance | ||
|
Chicago Midway International
|
Drive: | 21 min | 12.3 mi |
|
Chicago O'Hare International
|
Drive: | 24 min | 15.5 mi |
Time and distance from 860 W Blackhawk St Unit 1403.
| Shopping Centers | Distance | ||
|---|---|---|---|
| Shopping Centers | Distance | ||
| Walk: | 2 min | 0.1 mi | |
| Walk: | 3 min | 0.2 mi | |
| Walk: | 4 min | 0.2 mi |
| Parks and Recreation | Distance | ||
|---|---|---|---|
| Parks and Recreation | Distance | ||
|
Oz Park
|
Walk: | 16 min | 0.9 mi |
|
Lincoln Park Zoo
|
Drive: | 3 min | 1.6 mi |
|
Lincoln Park
|
Drive: | 3 min | 1.7 mi |
|
Wrightwood Park
|
Drive: | 5 min | 1.8 mi |
|
Notebaert Nature Museum
|
Drive: | 5 min | 2.2 mi |
| Hospitals | Distance | ||
|---|---|---|---|
| Hospitals | Distance | ||
| Drive: | 5 min | 2.2 mi | |
| Drive: | 5 min | 2.3 mi | |
| Drive: | 6 min | 2.6 mi |
| Military Bases | Distance | ||
|---|---|---|---|
| Military Bases | Distance | ||
| Drive: | 32 min | 23.1 mi |
You May Also Like
Similar Rentals Nearby
-
-
-
-
-
-
$3,0202 Beds, 1 Bath, 900 sq ftCondo for Rent
-
$2,3502 Beds, 1 Bath, 900 sq ftCondo for Rent
-
$1,6902 Beds, 1 Bath, 850 sq ftCondo for Rent
-
$2,4003 Beds, 2 Baths, 1,300 sq ftCondo for Rent
-
$2,6952 Beds, 1 Bath, 950 sq ftCondo for Rent
What Are Walk Score®, Transit Score®, and Bike Score® Ratings?
Walk Score® measures the walkability of any address. Transit Score® measures access to public transit. Bike Score® measures the bikeability of any address.
What is a Sound Score Rating?
A Sound Score Rating aggregates noise caused by vehicle traffic, airplane traffic and local sources
