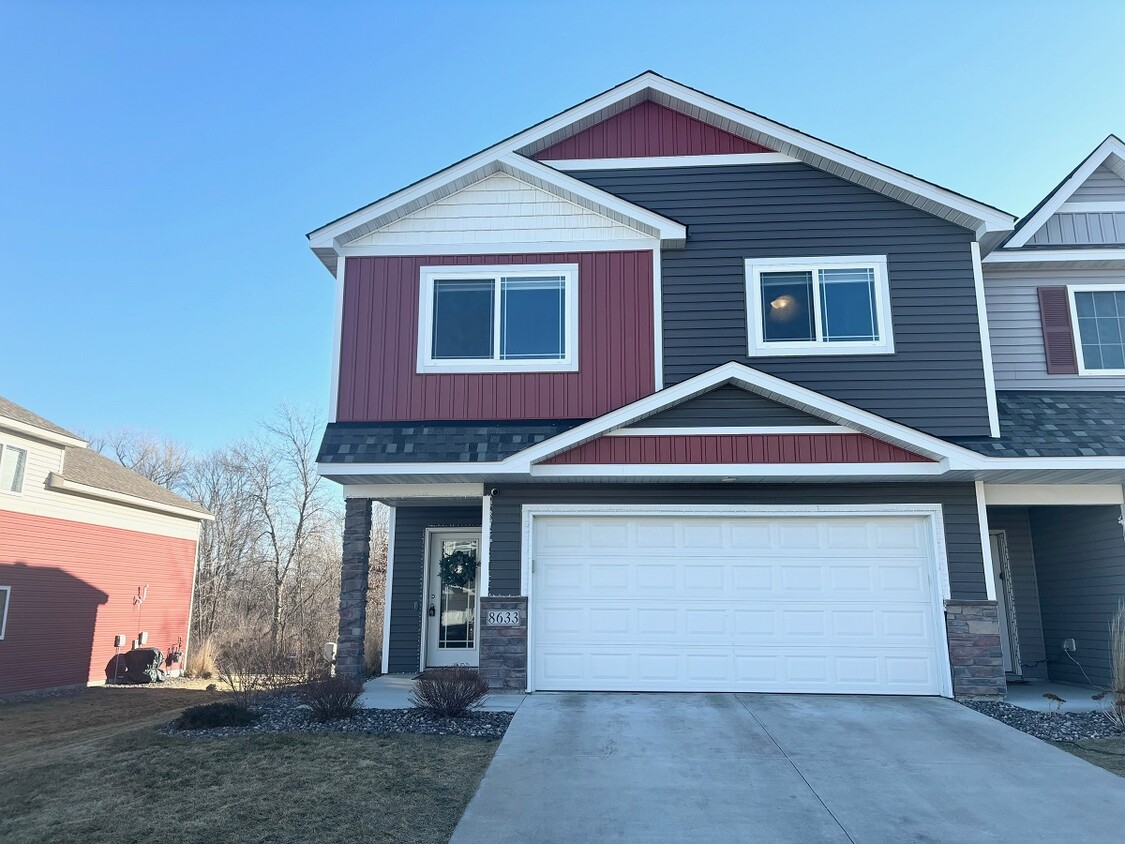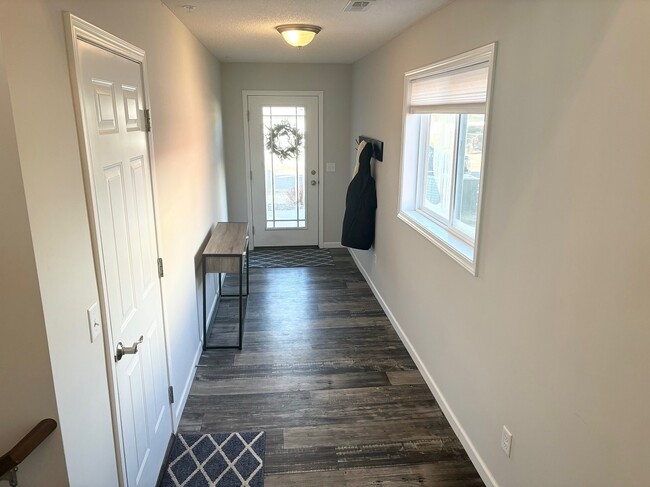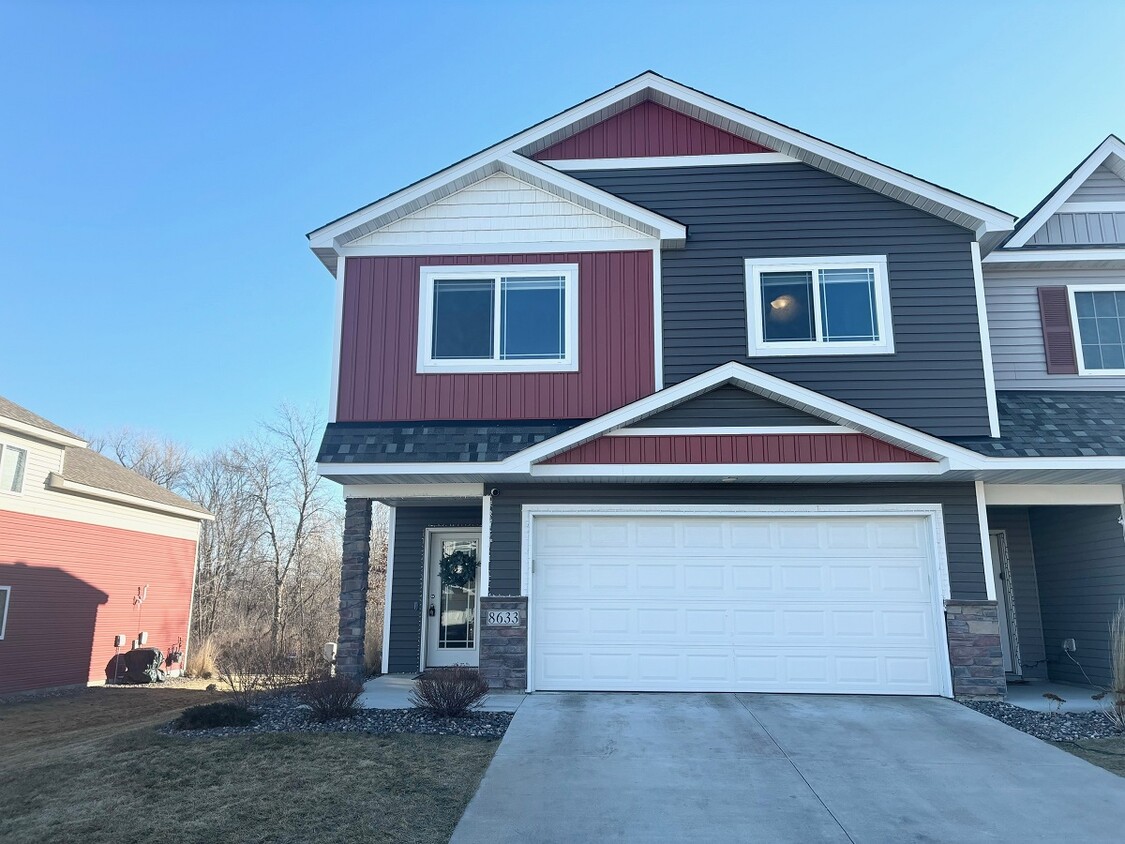
-
Monthly Rent
$2,495
-
Bedrooms
3 bd
-
Bathrooms
2.5 ba
-
Square Feet
2,100 sq ft
Details

About This Property
Monticello Rental Property 4993, 3 BR 2,495 / month ID 4993 Listing type: For Rent Bedrooms 3 Bathrooms 2.5 Pets Negotiable w/ pet deposit and pet rent. 2 pet max Living Area 2100 Deposit 2495 Property Type: Townhome Parking 2 car attached Location Monticello Lease Term 12 month minimum Available March 1, 2025 Property Description 8633 Gateway Circle Monticello, MN 55362 Monticello Rental Property 4993, 3 BR Stunning 3 bedroom end unit townhome in Monticello!! Through the spacious foyer and up a few stairs you’ll experience an open floor plan with vaulted ceilings hosting the living room with a fireplace, dining room, and the kitchen. The kitchen features stainless steel appliances, dark cabinets, center island, and LVP flooring. The upper level boasts all 3 bedrooms including the Master suite. Master bath has a walk in shower and dual vanity sinks. There is also a full common bathroom located on this level. The recently finished basement offers great space for entertaining as well as an area perfect for workout equipment or an office space. Laundry room is located in the basement. This home includes a 2 car garage and is close to parks, restaurants, shopping and all Monticello has to offer! Pets are welcome with a max of 2. $500 refundable deposit for 1 and $750 for 2. There is also a $50/month per pet, pet rent. Monticello school district – 882 Tenants pay all utilities. Rent includes HOA dues that cover snow removal and lawn care. Call today to schedule a viewing as this one won’t last long! Application fee $60.00 per adult/ $65 out state. Additional Features 2 Car Garage 3 Bedrooms On One Level Attached Garage Center Island Central Air Conditioning Dining Room Dishwasher End Unit Finished Basement Fireplace In Unit Laundry Large Bedrooms Lawn Care and Snow Removal Included LVP flooring Master Suite Stainless Steel Appliances Vaulted Ceilings Walk-In Closet
8633 Gateway Cir is a townhome located in Wright County and the 55362 ZIP Code. This area is served by the Monticello Public attendance zone.
Discover Homeownership
Renting vs. Buying
-
Housing Cost Per Month: $2,495
-
Rent for 30 YearsRenting doesn't build equity Future EquityRenting isn't tax deductible Mortgage Interest Tax Deduction$0 Net Return
-
Buy Over 30 Years$976K - $1.74M Future Equity$442K Mortgage Interest Tax Deduction$78K - $840K Gain Net Return
-
Townhome Features
Washer/Dryer
Air Conditioning
Dishwasher
Walk-In Closets
- Washer/Dryer
- Air Conditioning
- Cable Ready
- Storage Space
- Double Vanities
- Tub/Shower
- Fireplace
- Dishwasher
- Stainless Steel Appliances
- Kitchen
- Dining Room
- Basement
- Office
- Vaulted Ceiling
- Walk-In Closets
- Laundry Facilities
- Lawn
Fees and Policies
The fees below are based on community-supplied data and may exclude additional fees and utilities.
- Dogs Allowed
-
Fees not specified
- Cats Allowed
-
Fees not specified
- Parking
-
Garage--
Wright Far Western Suburbs is a verdant area spanning south of Highway 52, about 40 miles west of Minneapolis. Residents will find that green spaces as well as ponds and lakes dot the area, providing a variety of outdoor recreational opportunities. Like access to nature, Wright Far Western Suburbs’ residents are at an arm’s reach to convenient amenities. Shopping centers and an array of restaurants can be found all throughout town on the major thoroughfares. Thanks to its great location and popular amenities, this neighborhood has a large selection of rentals. Renters will find that the rental choices consist of apartments and single-family homes clustered throughout town in a variety of styles and prices ranging from affordable to moderate.
Learn more about living in Wright Far Western Suburbs| Colleges & Universities | Distance | ||
|---|---|---|---|
| Colleges & Universities | Distance | ||
| Drive: | 34 min | 25.9 mi | |
| Drive: | 41 min | 26.9 mi | |
| Drive: | 41 min | 30.7 mi | |
| Drive: | 41 min | 31.8 mi |
Transportation options available in Monticello include Target Field Station Platform 2, located 37.7 miles from 8633 Gateway Cir.
| Transit / Subway | Distance | ||
|---|---|---|---|
| Transit / Subway | Distance | ||
| Drive: | 48 min | 37.7 mi | |
|
|
Drive: | 48 min | 37.8 mi |
|
|
Drive: | 48 min | 37.9 mi |
|
|
Drive: | 48 min | 38.0 mi |
|
|
Drive: | 49 min | 38.2 mi |
| Commuter Rail | Distance | ||
|---|---|---|---|
| Commuter Rail | Distance | ||
|
|
Drive: | 17 min | 7.4 mi |
|
|
Drive: | 24 min | 14.3 mi |
| Drive: | 31 min | 19.8 mi | |
|
|
Drive: | 36 min | 24.1 mi |
|
|
Drive: | 39 min | 26.8 mi |
Time and distance from 8633 Gateway Cir.
| Shopping Centers | Distance | ||
|---|---|---|---|
| Shopping Centers | Distance | ||
| Drive: | 5 min | 1.9 mi | |
| Drive: | 8 min | 3.0 mi | |
| Drive: | 8 min | 3.1 mi |
| Parks and Recreation | Distance | ||
|---|---|---|---|
| Parks and Recreation | Distance | ||
|
Crow-Hassan Park Reserve
|
Drive: | 24 min | 15.9 mi |
| Hospitals | Distance | ||
|---|---|---|---|
| Hospitals | Distance | ||
| Drive: | 6 min | 2.5 mi | |
| Drive: | 19 min | 10.6 mi |
| Military Bases | Distance | ||
|---|---|---|---|
| Military Bases | Distance | ||
| Drive: | 62 min | 46.5 mi |
- Washer/Dryer
- Air Conditioning
- Cable Ready
- Storage Space
- Double Vanities
- Tub/Shower
- Fireplace
- Dishwasher
- Stainless Steel Appliances
- Kitchen
- Dining Room
- Basement
- Office
- Vaulted Ceiling
- Walk-In Closets
- Laundry Facilities
- Lawn
8633 Gateway Cir Photos
What Are Walk Score®, Transit Score®, and Bike Score® Ratings?
Walk Score® measures the walkability of any address. Transit Score® measures access to public transit. Bike Score® measures the bikeability of any address.
What is a Sound Score Rating?
A Sound Score Rating aggregates noise caused by vehicle traffic, airplane traffic and local sources





