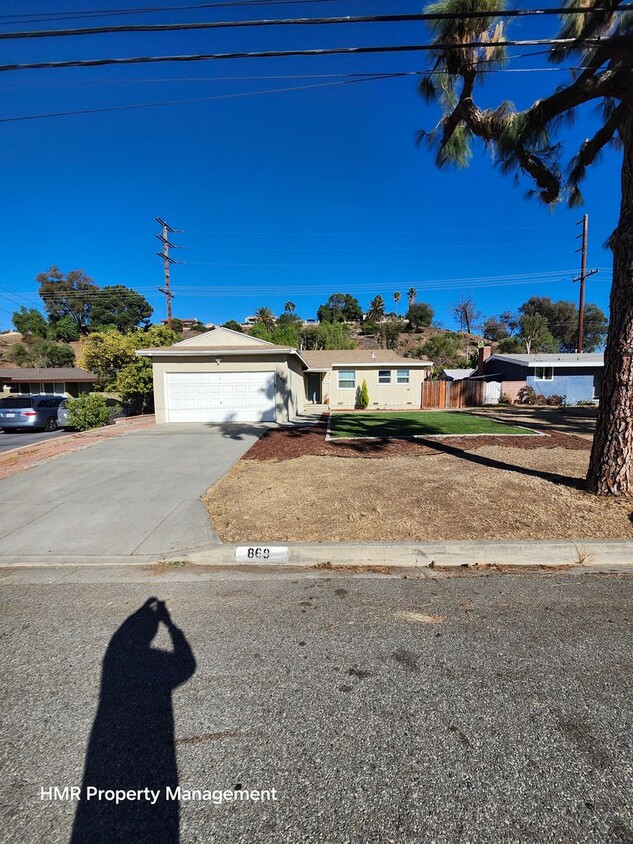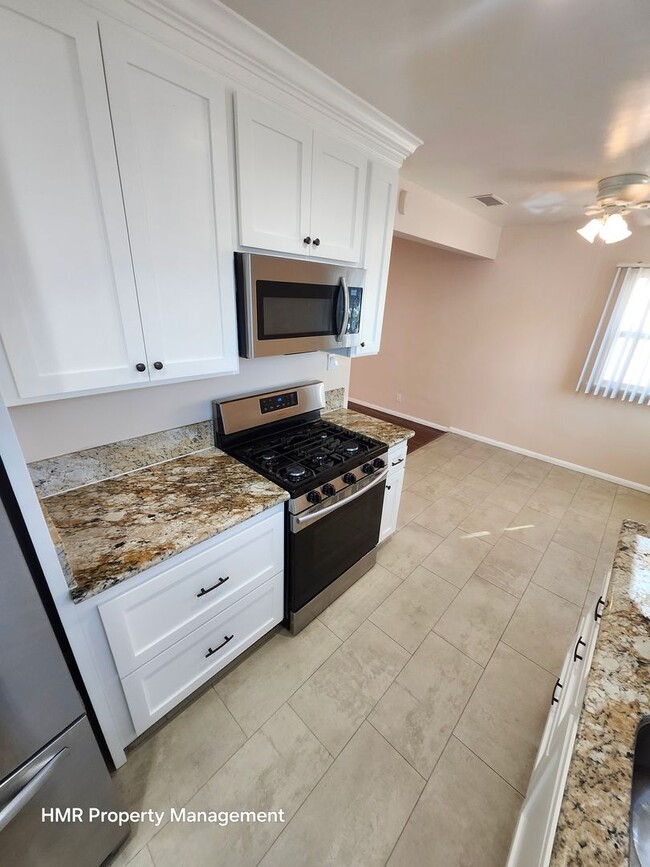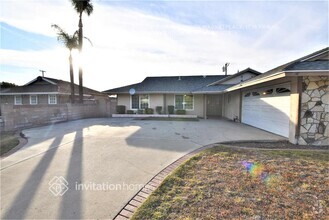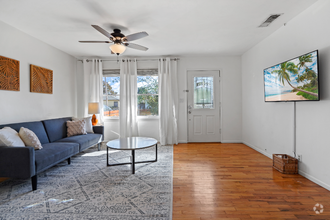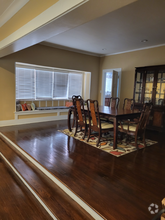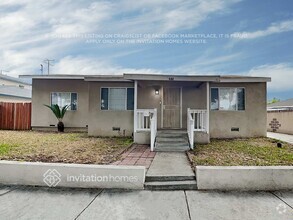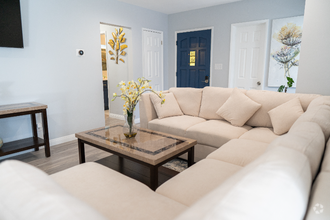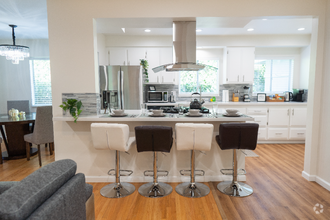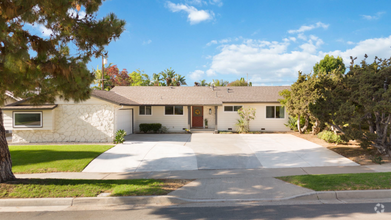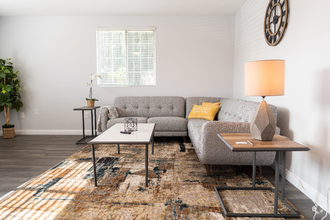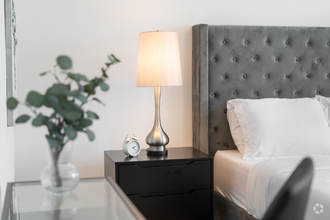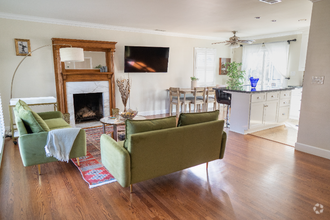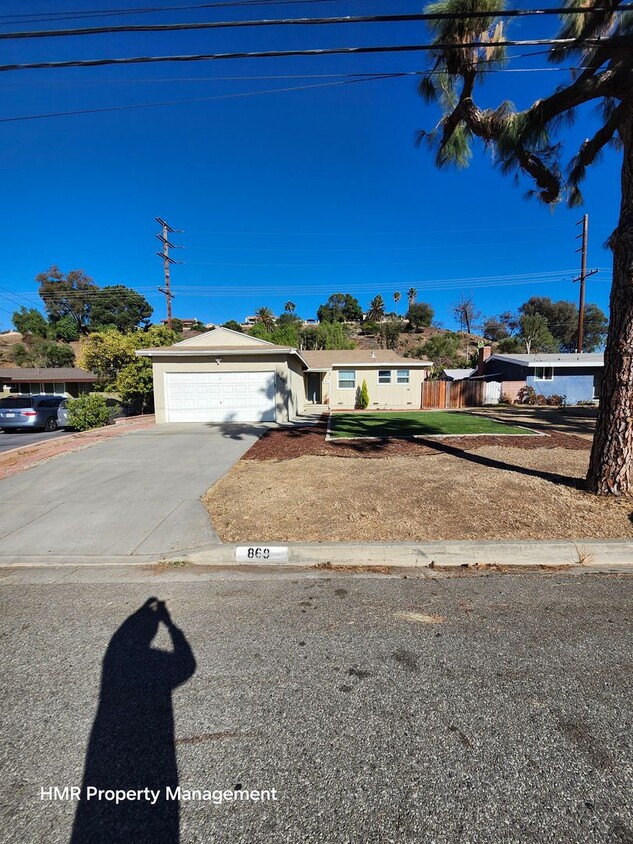868 Ashcomb Dr
La Puente, CA 91744

Check Back Soon for Upcoming Availability
| Beds | Baths | Average SF |
|---|---|---|
| 3 Bedrooms 3 Bedrooms 3 Br | 2 Baths 2 Baths 2 Ba | 1,138 SF |
About This Property
Take a look inside this property now by clicking the link below?????? : This stunning one-story gem offers 3 bedrooms and 2 bathrooms. The newly remodeled kitchen is a chef's delight, featuring granite countertops, self-closing cabinets, and stainless steel appliances. A convenient laundry room off the kitchen comes with extra storage and a washer and dryer are also included. Enjoy abundant natural light streaming through two large windows and a sliding glass door in the spacious living room. Recessed lighting in the kitchen and living room provides a warm, inviting ambiance. The home boasts a well-designed floor plan, with bedrooms thoughtfully spaced apart for added privacy. You'll love the refinished hardwood floors throughout, adding a touch of elegance. Both bathrooms have been beautifully updated. Step outside to a spacious backyard, perfect for relaxation or entertaining, complete with a charming citrus tree for fresh fruit and natural beauty. Additional features include a two-car garage equipped with automatic opener and keypad entry for convenience. This home truly has it all—modern updates, bright spaces, and functional design, both indoors and out. Schedule a showing today to see it for yourself! Don’t miss out on this must-see rental opportunity! This home is just minutes from the Pacific Palms Resort, Rimgrove Park, excellent schools, parks, restaurants and shops, with quick access to the 10 and 60 freeways To schedule an appointment please visit our website at AVAILABILITY DATE: Now FLOORING: Hardwood & Tile GARAGE/PARKING: Two-car garage/Driveway APPLIANCES INCLUDED: Stove, Dishwasher, Microwave, Refrigerator W/D AC/HEATING: Central PROPERTY TYPE: Single-family home TENANTS PAY ALL UTILITIES. YEAR BUILT: 1955 YARD: Front & back PET RESTRICTIONS: Small Only SMOKING: No smoking inside the premises MOVE-IN FEES: $3,000.00 Security Deposit $3.000.00 Monthly Rent $20.00 Technology Fee monthly $50.00 Lease Preparation Fee (one-time payment) $600.00 Pet Deposit (per pet) upon approval $25.00 Pet Rent (per pet) upon approval ADDITIONAL FEES NOT INCLUDED IN RENT: (Hold fees, Risk Mitigation Fee, Lease Admin Fee, Etc.) APPLICATION: After viewing the property, go to to apply APPLICATION INSTRUCTIONS: Before you begin: If you have ever been evicted, do not apply, and call our office. We do not rent to owners of Pit Bulls or other breeds deemed dangerous. If your credit score is under 650 do not apply. We do not issue refunds for CREDIT, so please read all the requirements before applying. Please be prepared to pay the application fee as outlined in the property listing. In addition to this rental application, you will also be required to provide a copy of a valid form of identification and proof of income(3 most recent pay stubs). To complete this rental application, you must be prepared to provide 3 years of residential history as well as contact information for your rental references. You will also be asked to provide information on your monthly income, and please note that most properties require that the applicant(s)' combined gross income is at least three (3) times the monthly rent amount. Each resident over the age of 18 must submit a separate rental application. Application fee: $50.00/applicant LEASE DURATION: 1 year PETSCREENING IS A REQUIRED PART OF THE APPLICATION PROCESS FOR ALL APPLICANTS: A welcoming environment is paramount to all of our residents with or without pets as well as animals. To help ensure ALL of our residents understand our pet and animal-related policies, we use a third-party screening service and require EVERYONE to complete a profile. This process ensures we have formalized pet and animal-related policy acknowledgments and more accurate records to create greater mutual accountability. If you need accommodation in another way, please contact your housing provider. Please get started by selecting a profile category on our landing page: *All information is deemed reliable but not guaranteed and is subject to change.*
868 Ashcomb Dr is a house located in Los Angeles County and the 91744 ZIP Code. This area is served by the Hacienda la Puente Unified attendance zone.
House Features
- Dishwasher
Fees and Policies
Located 20 miles east of Downtown Los Angeles, Hacienda La Puente lie in Los Angeles County. Known simply to locals as “Hacienda,” the area is home to a vibrant culture. State Route 60 runs through an urban hub with a suburban feel in the San Gabriel Valley region. Hacienda stretches into the hills, drawing a culturally diverse demographic. The neighborhood parks have stunning panoramic views, and local grocery stores stock a wide range of foods. Affordable apartments in and around Hacienda and the Hacienda Heights area will put you just minutes from the heart of LA.
Learn more about living in Hacienda La PuenteBelow are rent ranges for similar nearby apartments
- Dishwasher
| Colleges & Universities | Distance | ||
|---|---|---|---|
| Colleges & Universities | Distance | ||
| Drive: | 8 min | 4.9 mi | |
| Drive: | 14 min | 7.3 mi | |
| Drive: | 15 min | 7.8 mi | |
| Drive: | 16 min | 9.7 mi |
Transportation options available in La Puente include Azusa Downtown Station, located 7.5 miles from 868 Ashcomb Dr. 868 Ashcomb Dr is near Ontario International, located 22.3 miles or 30 minutes away, and Long Beach (Daugherty Field), located 28.7 miles or 40 minutes away.
| Transit / Subway | Distance | ||
|---|---|---|---|
| Transit / Subway | Distance | ||
| Drive: | 13 min | 7.5 mi | |
| Drive: | 16 min | 8.6 mi | |
| Drive: | 16 min | 8.8 mi | |
| Drive: | 18 min | 11.5 mi | |
| Drive: | 20 min | 12.9 mi |
| Commuter Rail | Distance | ||
|---|---|---|---|
| Commuter Rail | Distance | ||
|
|
Drive: | 10 min | 5.6 mi |
|
|
Drive: | 11 min | 5.7 mi |
|
|
Drive: | 12 min | 6.8 mi |
|
|
Drive: | 15 min | 9.3 mi |
|
|
Drive: | 18 min | 10.8 mi |
| Airports | Distance | ||
|---|---|---|---|
| Airports | Distance | ||
|
Ontario International
|
Drive: | 30 min | 22.3 mi |
|
Long Beach (Daugherty Field)
|
Drive: | 40 min | 28.7 mi |
Time and distance from 868 Ashcomb Dr.
| Shopping Centers | Distance | ||
|---|---|---|---|
| Shopping Centers | Distance | ||
| Walk: | 3 min | 0.2 mi | |
| Walk: | 6 min | 0.3 mi | |
| Walk: | 7 min | 0.4 mi |
| Parks and Recreation | Distance | ||
|---|---|---|---|
| Parks and Recreation | Distance | ||
|
Galster Wilderness Park Nature Center
|
Drive: | 5 min | 2.1 mi |
|
Schabarum Regional Park
|
Drive: | 9 min | 4.3 mi |
|
Covina Park
|
Drive: | 8 min | 4.9 mi |
|
Santa Fe Dam Recreation Area
|
Drive: | 23 min | 9.4 mi |
|
Santa Fe Dam Nature Center
|
Drive: | 23 min | 9.4 mi |
| Hospitals | Distance | ||
|---|---|---|---|
| Hospitals | Distance | ||
| Drive: | 9 min | 4.0 mi | |
| Drive: | 9 min | 5.2 mi | |
| Drive: | 9 min | 5.3 mi |
| Military Bases | Distance | ||
|---|---|---|---|
| Military Bases | Distance | ||
| Drive: | 37 min | 21.5 mi |
You May Also Like
Similar Rentals Nearby
-
-
-
-
$3,3603 Beds, 2 Baths, 1,168 sq ftHouse for Rent
-
$8,5005 Beds, 2 Baths, 1,600 sq ftHouse for Rent
-
$8,2503 Beds, 2.5 Baths, 1,750 sq ftHouse for Rent
-
$11,9505 Beds, 3 Baths, 2,236 sq ftHouse for Rent
-
$8,5004 Beds, 2 Baths, 1,649 sq ftHouse for Rent
-
-
$7,5003 Beds, 2 Baths, 1,350 sq ftHouse for Rent
What Are Walk Score®, Transit Score®, and Bike Score® Ratings?
Walk Score® measures the walkability of any address. Transit Score® measures access to public transit. Bike Score® measures the bikeability of any address.
What is a Sound Score Rating?
A Sound Score Rating aggregates noise caused by vehicle traffic, airplane traffic and local sources
