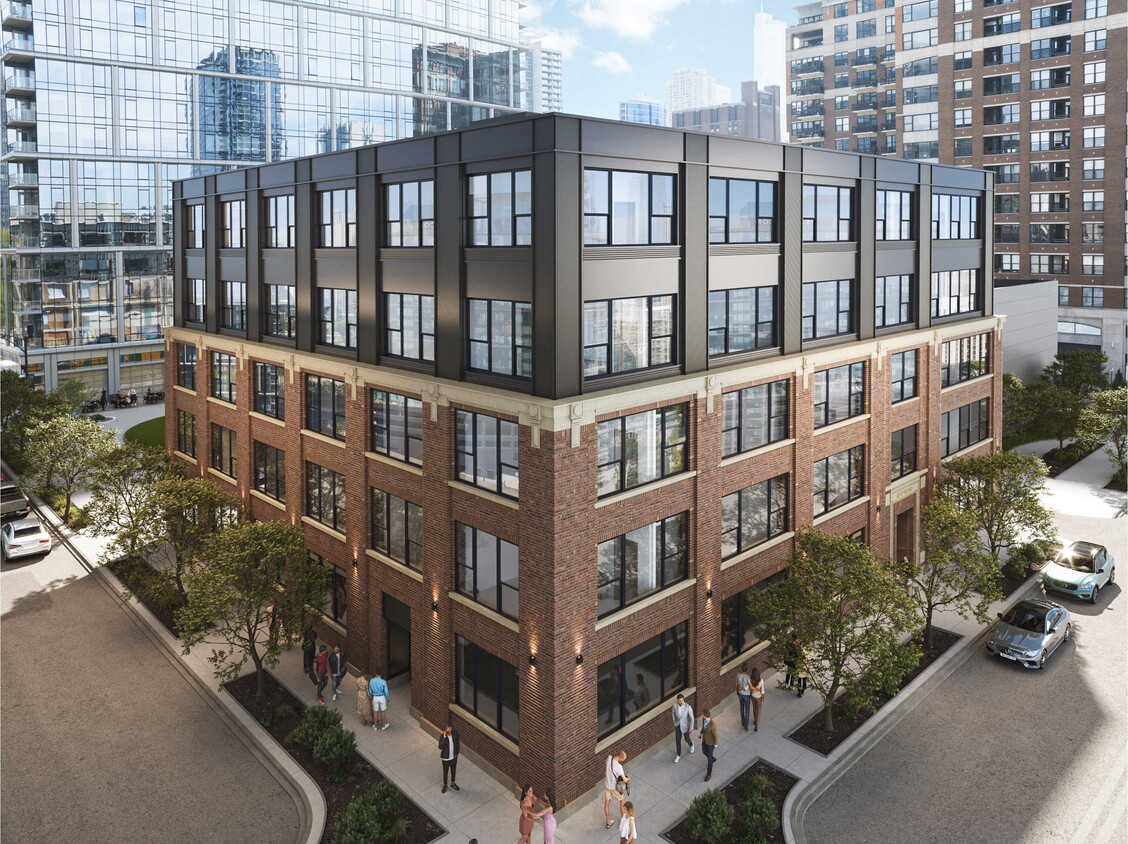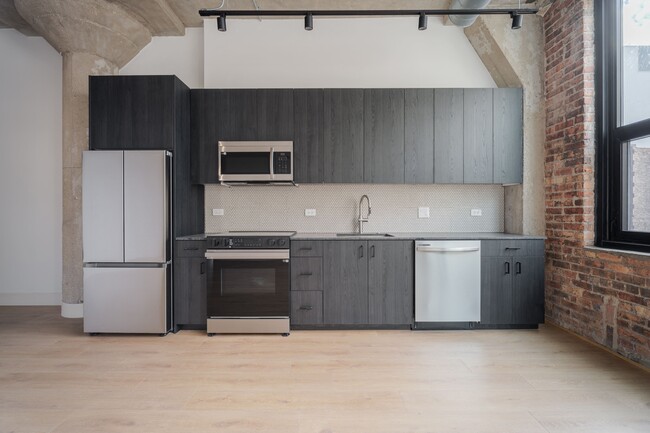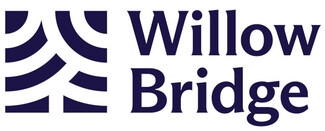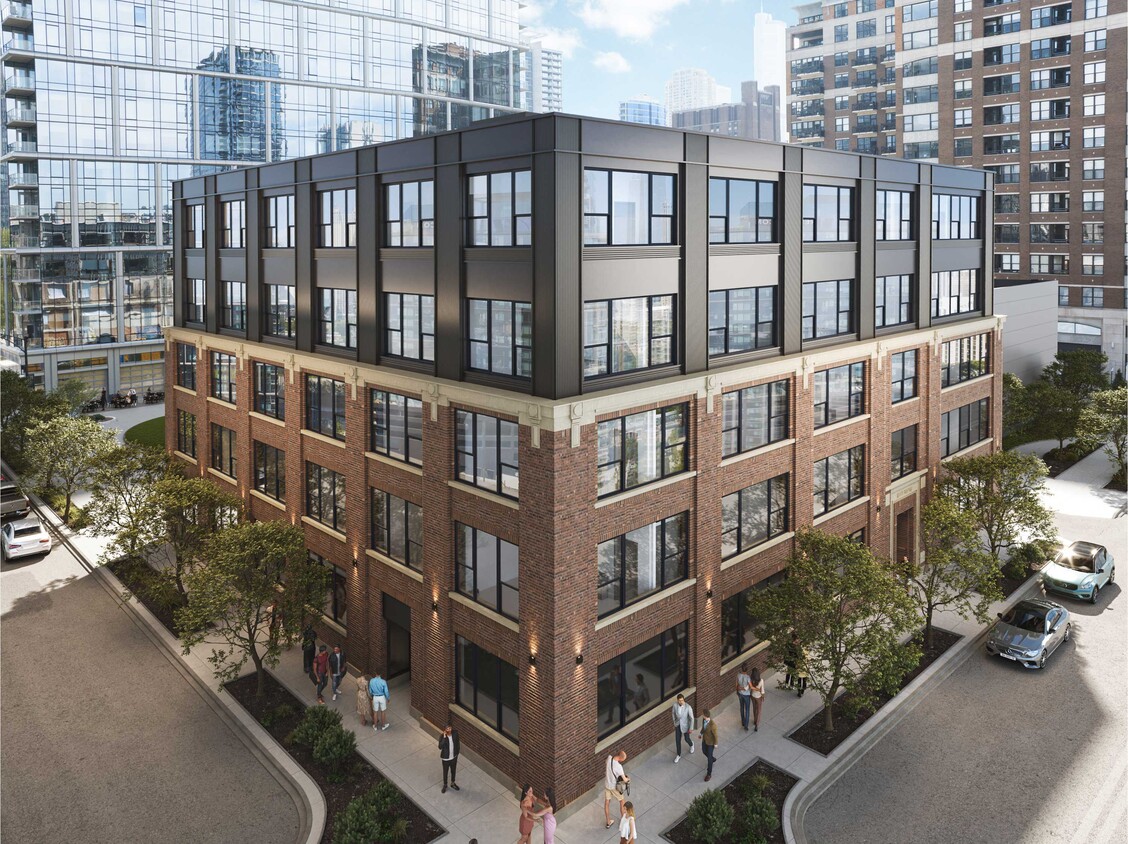-
Monthly Rent
$2,345 - $5,622
-
Bedrooms
Studio - 2 bd
-
Bathrooms
1 - 2 ba
-
Square Feet
465 - 1,464 sq ft
Pricing & Floor Plans
-
Unit 0209price $2,345square feet 578availibility Now
-
Unit 0309price $2,364square feet 575availibility Now
-
Unit 0308price $2,503square feet 591availibility Now
-
Unit 0212price $2,699square feet 675availibility Now
-
Unit 0312price $2,804square feet 675availibility Now
-
Unit 0305price $2,880square feet 690availibility Now
-
Unit 0202price $2,797square feet 695availibility Now
-
Unit 0402price $2,814square feet 685availibility Now
-
Unit 0303price $2,816square feet 695availibility Now
-
Unit 0509price $3,499square feet 851availibility Now
-
Unit 0508price $3,634square feet 842availibility Now
-
Unit 0503price $4,016square feet 959availibility Now
-
Unit 0210price $4,093square feet 1,038availibility Now
-
Unit 0207price $4,332square feet 1,088availibility Now
-
Unit 0307price $4,347square feet 1,090availibility Now
-
Unit 0401price $4,422square feet 1,156availibility Now
-
Unit 0404price $4,602square feet 1,195availibility Now
-
Unit 0201price $4,771square feet 1,214availibility Now
-
Unit 0501price $5,285square feet 1,383availibility Now
-
Unit 0504price $5,617square feet 1,464availibility Now
-
Unit 0507price $5,622square feet 1,422availibility Now
-
Unit 0209price $2,345square feet 578availibility Now
-
Unit 0309price $2,364square feet 575availibility Now
-
Unit 0308price $2,503square feet 591availibility Now
-
Unit 0212price $2,699square feet 675availibility Now
-
Unit 0312price $2,804square feet 675availibility Now
-
Unit 0305price $2,880square feet 690availibility Now
-
Unit 0202price $2,797square feet 695availibility Now
-
Unit 0402price $2,814square feet 685availibility Now
-
Unit 0303price $2,816square feet 695availibility Now
-
Unit 0509price $3,499square feet 851availibility Now
-
Unit 0508price $3,634square feet 842availibility Now
-
Unit 0503price $4,016square feet 959availibility Now
-
Unit 0210price $4,093square feet 1,038availibility Now
-
Unit 0207price $4,332square feet 1,088availibility Now
-
Unit 0307price $4,347square feet 1,090availibility Now
-
Unit 0401price $4,422square feet 1,156availibility Now
-
Unit 0404price $4,602square feet 1,195availibility Now
-
Unit 0201price $4,771square feet 1,214availibility Now
-
Unit 0501price $5,285square feet 1,383availibility Now
-
Unit 0504price $5,617square feet 1,464availibility Now
-
Unit 0507price $5,622square feet 1,422availibility Now
About 871 N Franklin
871 North Franklin features 44 distinctive residences in JDL Development's vibrant North Union community. Once home to the historic Neely Printing Company, this iconic site has been reimagined with contemporary design, high-end finishes, exclusive boutique amenities, and personalized, resort-style services.
871 N Franklin is an apartment community located in Cook County and the 60610 ZIP Code. This area is served by the Chicago Public Schools attendance zone.
Unique Features
- Accent wall painting available
- Dog grooming and pet daycare services
- Dog walking and cat sitting services
- Custom Closet Upgrades
- Custom Quest kitchen cabinetry
- Custom wardrobe cabinets for maximum storage
- Dry-Cleaning Dropoff/Pickup
- Exposed 12' high Concrete Ceilings available
- On-Site Management
- Latch hardware with app access on entry door
- In-unit Bosch Washer and Dryer
- Bosch Stainless Steel Appliances
- Frameless, clear glass shower door
- Lutron Caseta smart home lighting controls
- Sleek Custom Cabinetry
- Audio and Visual Packages
- LED Backlit Bathroom Mirrors
- Nest Smart Thermostat
- Wide Plank Flooring
- Custom recessed panel 1 ¾ thick doors
- Historic Exposed Brick Walls available
- Loft- Style Apartments
- Room Service from onsite restaurant
- Granite Kitchen Countertops
- Roller Shades
- The Container Store partnership
Community Amenities
Fitness Center
Doorman
Concierge
Clubhouse
- Package Service
- Day Care
- Maintenance on site
- Doorman
- Concierge
- Dry Cleaning Service
- Maid Service
- Clubhouse
- Fitness Center
- Gated
Apartment Features
- Stainless Steel Appliances
- Kitchen
Fees and Policies
The fees below are based on community-supplied data and may exclude additional fees and utilities.
- Dogs Allowed
-
Monthly pet rent$25
-
One time Fee$0
-
Pet deposit$0
-
Pet Limit2
-
Restrictions:List the Breed Restrictions: Akita, Alaskan Malamute, American bulldog, American Pit Bull Terrier, American Staffordshire Terrier, Boxer, Bull Mastiff, ChowChow, Doberman Pinscher, German Shepard Dog, Rottweiler, Staffordshire Bull Terrier
-
Comments:$200 per cat; $350 for 1 dog; $550 for 2 dogs
- Cats Allowed
-
Monthly pet rent$25
-
One time Fee$0
-
Pet deposit$0
-
Pet Limit2
-
Restrictions:Akita, Alaskan Malamute, American bulldog, American Pit Bull Terrier, American Staffordshire Terrier, Boxer, Bull Mastiff, ChowChow, Doberman Pinscher, German Shepard Dog, Rottweiler, Staffordshire Bull Terrier
-
Comments:$200 per cat; $350 for 1 dog; $550 for 2 dogs
- Parking
-
Other--
Details
Lease Options
-
12, 13, 14, 15
Property Information
-
Built in 2025
-
44 units/5 stories
- Package Service
- Day Care
- Maintenance on site
- Doorman
- Concierge
- Dry Cleaning Service
- Maid Service
- Clubhouse
- Gated
- Fitness Center
- Accent wall painting available
- Dog grooming and pet daycare services
- Dog walking and cat sitting services
- Custom Closet Upgrades
- Custom Quest kitchen cabinetry
- Custom wardrobe cabinets for maximum storage
- Dry-Cleaning Dropoff/Pickup
- Exposed 12' high Concrete Ceilings available
- On-Site Management
- Latch hardware with app access on entry door
- In-unit Bosch Washer and Dryer
- Bosch Stainless Steel Appliances
- Frameless, clear glass shower door
- Lutron Caseta smart home lighting controls
- Sleek Custom Cabinetry
- Audio and Visual Packages
- LED Backlit Bathroom Mirrors
- Nest Smart Thermostat
- Wide Plank Flooring
- Custom recessed panel 1 ¾ thick doors
- Historic Exposed Brick Walls available
- Loft- Style Apartments
- Room Service from onsite restaurant
- Granite Kitchen Countertops
- Roller Shades
- The Container Store partnership
- Stainless Steel Appliances
- Kitchen
| Monday | 9am - 6pm |
|---|---|
| Tuesday | 9am - 6pm |
| Wednesday | 9am - 6pm |
| Thursday | 9am - 6pm |
| Friday | 9am - 6pm |
| Saturday | 10am - 5pm |
| Sunday | 12pm - 5pm |
River North is perhaps the most stylish section of Chicago, and that’s no small accomplishment. This neighborhood features a truly staggering array of art galleries and a cutting-edge design district, making it a magnet for locals who are passionate about the visual arts.
The dining and nightlife scenes are just as diverse and exquisite as the local arts community, with a massive assortment of restaurants, bars, and clubs catering to every taste. The tech sector is well represented here and attracts local professionals, with major companies like Google operating regional headquarters in River North.
The landscape is a treasure trove of architecture, featuring many well-preserved historic buildings well over a century old alongside midcentury masterpieces and ultra-modern skyscrapers. The Magnificent Mile runs along the east side of the neighborhood, and Downtown is right across the river. Residents pay a premium to live here, but most agree it’s well worth the price tag.
Learn more about living in River North| Colleges & Universities | Distance | ||
|---|---|---|---|
| Colleges & Universities | Distance | ||
| Walk: | 1 min | 0.1 mi | |
| Walk: | 10 min | 0.6 mi | |
| Walk: | 15 min | 0.8 mi | |
| Drive: | 3 min | 1.4 mi |
 The GreatSchools Rating helps parents compare schools within a state based on a variety of school quality indicators and provides a helpful picture of how effectively each school serves all of its students. Ratings are on a scale of 1 (below average) to 10 (above average) and can include test scores, college readiness, academic progress, advanced courses, equity, discipline and attendance data. We also advise parents to visit schools, consider other information on school performance and programs, and consider family needs as part of the school selection process.
The GreatSchools Rating helps parents compare schools within a state based on a variety of school quality indicators and provides a helpful picture of how effectively each school serves all of its students. Ratings are on a scale of 1 (below average) to 10 (above average) and can include test scores, college readiness, academic progress, advanced courses, equity, discipline and attendance data. We also advise parents to visit schools, consider other information on school performance and programs, and consider family needs as part of the school selection process.
View GreatSchools Rating Methodology
Transportation options available in Chicago include Chicago Avenue Station (Brown, Purple Lines), located 0.2 mile from 871 N Franklin. 871 N Franklin is near Chicago Midway International, located 12.0 miles or 20 minutes away, and Chicago O'Hare International, located 16.7 miles or 26 minutes away.
| Transit / Subway | Distance | ||
|---|---|---|---|
| Transit / Subway | Distance | ||
|
|
Walk: | 4 min | 0.2 mi |
|
|
Walk: | 10 min | 0.5 mi |
|
|
Walk: | 11 min | 0.6 mi |
|
|
Walk: | 14 min | 0.8 mi |
|
|
Walk: | 16 min | 0.9 mi |
| Commuter Rail | Distance | ||
|---|---|---|---|
| Commuter Rail | Distance | ||
|
|
Drive: | 4 min | 1.4 mi |
|
|
Drive: | 4 min | 1.6 mi |
|
|
Drive: | 5 min | 1.7 mi |
|
|
Drive: | 5 min | 2.1 mi |
|
|
Drive: | 6 min | 2.1 mi |
| Airports | Distance | ||
|---|---|---|---|
| Airports | Distance | ||
|
Chicago Midway International
|
Drive: | 20 min | 12.0 mi |
|
Chicago O'Hare International
|
Drive: | 26 min | 16.7 mi |
Time and distance from 871 N Franklin.
| Shopping Centers | Distance | ||
|---|---|---|---|
| Shopping Centers | Distance | ||
| Walk: | 11 min | 0.6 mi | |
| Walk: | 11 min | 0.6 mi | |
| Walk: | 12 min | 0.6 mi |
| Parks and Recreation | Distance | ||
|---|---|---|---|
| Parks and Recreation | Distance | ||
|
Lake Shore Park
|
Walk: | 19 min | 1.0 mi |
|
Alliance for the Great Lakes
|
Drive: | 4 min | 1.5 mi |
|
Openlands
|
Drive: | 4 min | 1.5 mi |
|
Lincoln Park Zoo
|
Drive: | 3 min | 1.6 mi |
|
Millennium Park
|
Drive: | 4 min | 1.7 mi |
| Hospitals | Distance | ||
|---|---|---|---|
| Hospitals | Distance | ||
| Walk: | 16 min | 0.8 mi | |
| Drive: | 2 min | 1.1 mi | |
| Drive: | 6 min | 3.3 mi |
| Military Bases | Distance | ||
|---|---|---|---|
| Military Bases | Distance | ||
| Drive: | 34 min | 24.3 mi |
871 N Franklin Photos
-
871 N Franklin
-
-
-
-
-
-
-
-
Models
-
Studio
-
Studio
-
Studio
-
Studio
-
1 Bedroom
-
1 Bedroom
Nearby Apartments
Within 50 Miles of 871 N Franklin
View More Communities-
Chestnut Tower Apartments
121 W Chestnut St
Chicago, IL 60610
1-3 Br $2,897-$9,437 0.2 mi
-
Circa 922
922 W Washington Blvd
Chicago, IL 60607
1-3 Br $2,910-$7,916 1.3 mi
-
JeffJack Apartments
601 W Jackson Blvd
Chicago, IL 60661
1-2 Br $2,413-$9,738 1.5 mi
-
Milieu
205 S Peoria
Chicago, IL 60607
1-2 Br $2,719-$6,063 1.5 mi
-
Eleven33
1133 South Blvd
Oak Park, IL 60302
1-3 Br $2,361-$10,530 8.7 mi
-
Hancock Square at Arlington Station
180-200 N Arlington Heights Rd
Arlington Heights, IL 60004
1-2 Br $2,088-$3,951 21.9 mi
871 N Franklin has studios to two bedrooms with rent ranges from $2,345/mo. to $5,622/mo.
Yes, to view the floor plan in person, please schedule a personal tour.
871 N Franklin is in River North in the city of Chicago. Here you’ll find three shopping centers within 0.6 mile of the property. Five parks are within 1.7 miles, including Lake Shore Park, Alliance for the Great Lakes, and Lincoln Park Zoo.
What Are Walk Score®, Transit Score®, and Bike Score® Ratings?
Walk Score® measures the walkability of any address. Transit Score® measures access to public transit. Bike Score® measures the bikeability of any address.
What is a Sound Score Rating?
A Sound Score Rating aggregates noise caused by vehicle traffic, airplane traffic and local sources








