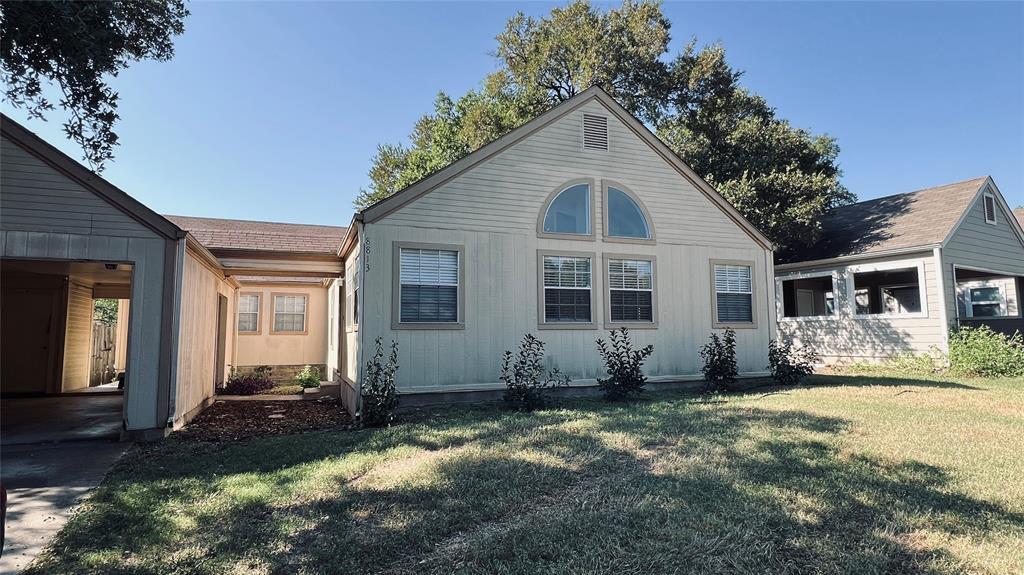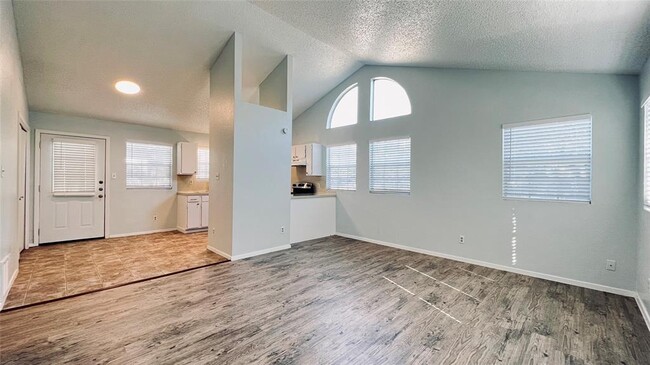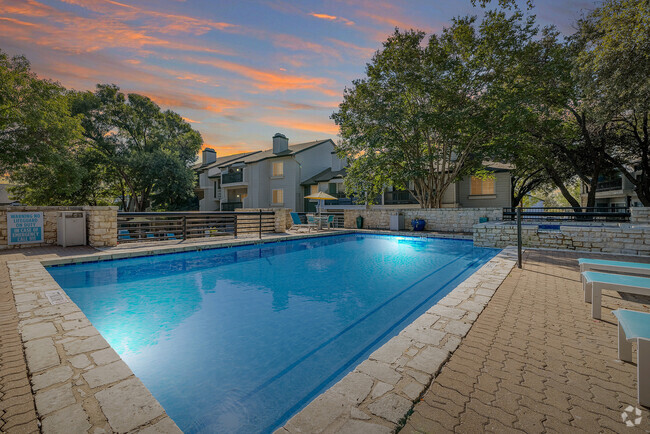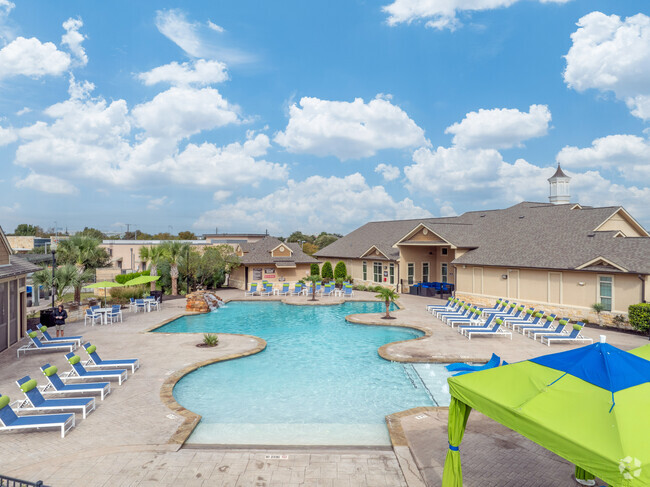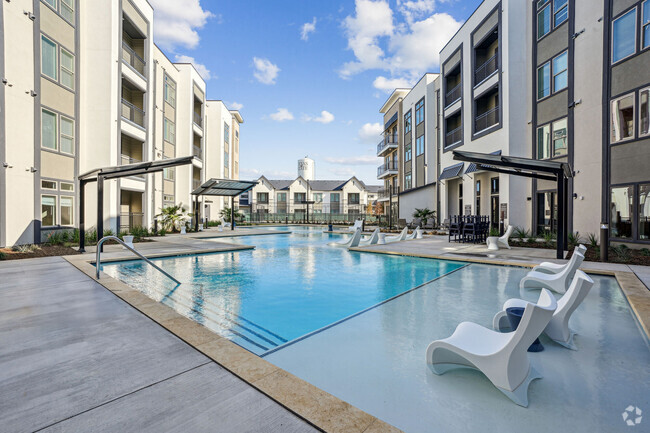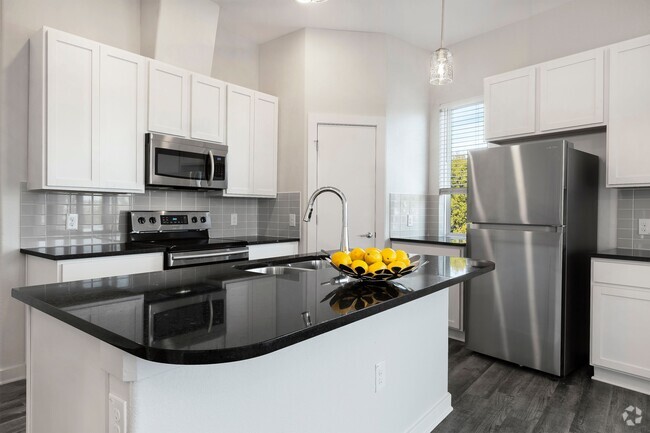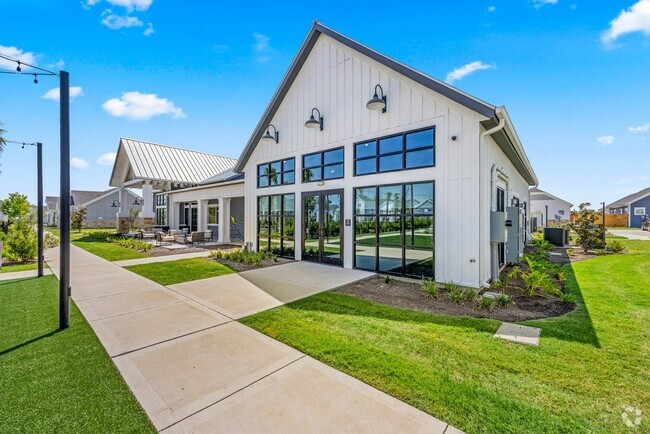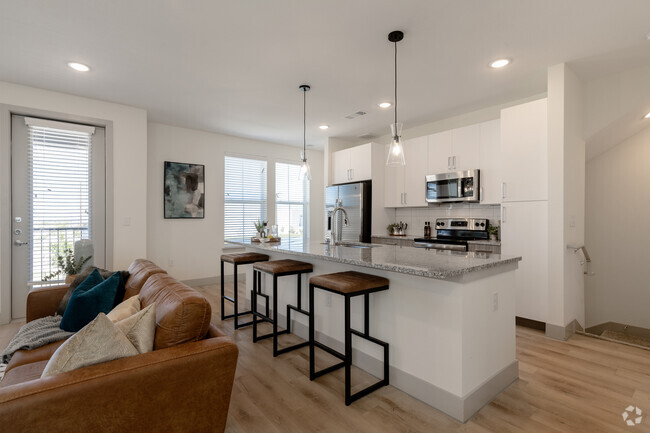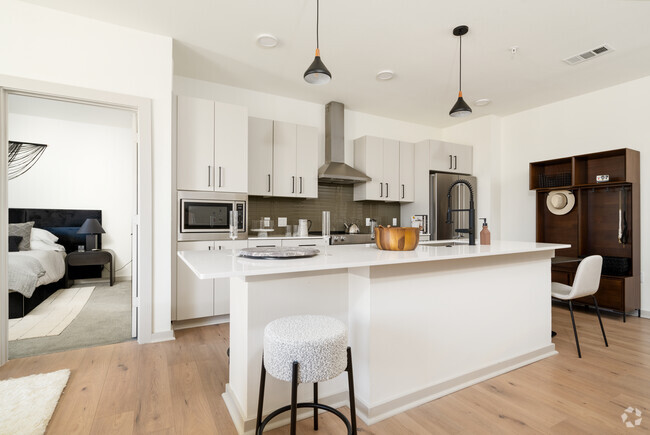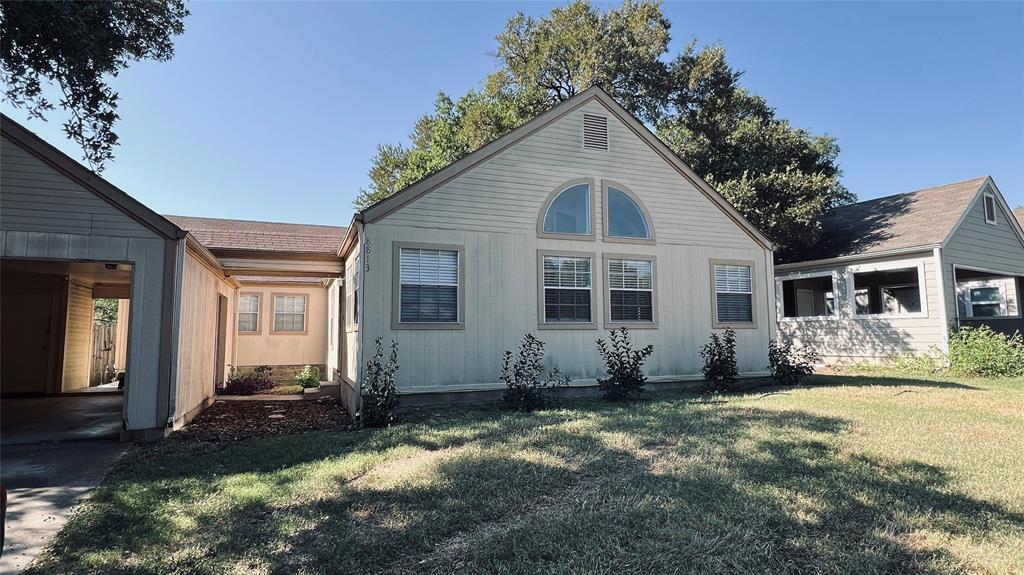8813 Pineridge Dr
Austin, TX 78729
-
Bedrooms
2
-
Bathrooms
1
-
Square Feet
950 sq ft
-
Available
Available Now
Highlights
- Two Primary Bedrooms
- Cathedral Ceiling
- Tile Flooring
- 1-Story Property
- Central Heating and Cooling System
- Ceiling Fan

About This Home
Nestled in a quiet Northwest Austin neighborhood, this charming duplex offers a perfect blend of comfort & convenience. A classic brick façade & mature trees create inviting curb appeal, while a private driveway & attached garage add practicality. Inside, the open living area is filled w/ natural light, featuring neutral tones & durable flooring for a warm, welcoming atmosphere. The dining space flows seamlessly into the well-equipped kitchen, which boasts ample cabinetry, modern appliances, & generous counter space. A window above the sink provides a peaceful backyard view. Two spacious bedrooms offer ceiling fans for year-round comfort, while a centrally located bathroom features stylish fixtures & a clean, modern design. Step outside to a private, fenced backyard—ideal for outdoor relaxation, pets, or weekend gatherings. The low-maintenance landscaping allows for easy enjoyment without extra upkeep. Located in the sought-after Round Rock ISD, this home is near Live Oak Elementary, Deerpark Middle, & McNeil High. The Domain, Lakeline Mall, & Rattan Creek Park provide top-tier shopping, dining, & outdoor recreation, while Balcones Country Club offers golf nearby. Quick access to US-183 & SH-45 makes commuting to downtown Austin or major tech hubs effortless.
8813 Pineridge Dr is a townhome located in Williamson County and the 78729 ZIP Code. This area is served by the Round Rock Independent attendance zone.
Home Details
Home Type
Year Built
Accessible Home Design
Bedrooms and Bathrooms
Flooring
Home Design
Home Security
Interior Spaces
Kitchen
Listing and Financial Details
Lot Details
Parking
Schools
Utilities
Community Details
Overview
Pet Policy
Contact
- Listed by Naomi Slater | Realty Pros of Austin
- Phone Number
- Contact
-
Source
 Austin Board of REALTORS®
Austin Board of REALTORS®
- Dishwasher
- Disposal
- Refrigerator
- Tile Floors
- Vinyl Flooring
Despite the city of Austin’s alluring amenities and buzzing downtown area, not every renter is looking to live in the heart of a city. The suburbs of north Austin have become increasingly popular with neighborhoods like Hunter’s Chase providing plenty of convenience, just in a slightly less busy setting.
Large lots and well-manicured lawns make Hunter’s chase a picturesque suburb. There’s a variety of single-family homes and apartments to fit any budget or style. The neighborhood itself has access to three well-maintained parks, as well as one of the city’s most popular attractions, the Austin Aquarium. Shopaholics delight at Lakeline Mall, with a variety of stores and restaurants providing endless entertainment just minutes away from your new home.
Downtown Austin is still close. The city is just 15 miles south via I-35, putting all the attractions of the city just a short drive away.
Learn more about living in Hunter's Chase| Colleges & Universities | Distance | ||
|---|---|---|---|
| Colleges & Universities | Distance | ||
| Drive: | 10 min | 5.3 mi | |
| Drive: | 12 min | 6.5 mi | |
| Drive: | 14 min | 7.8 mi | |
| Drive: | 14 min | 8.6 mi |
 The GreatSchools Rating helps parents compare schools within a state based on a variety of school quality indicators and provides a helpful picture of how effectively each school serves all of its students. Ratings are on a scale of 1 (below average) to 10 (above average) and can include test scores, college readiness, academic progress, advanced courses, equity, discipline and attendance data. We also advise parents to visit schools, consider other information on school performance and programs, and consider family needs as part of the school selection process.
The GreatSchools Rating helps parents compare schools within a state based on a variety of school quality indicators and provides a helpful picture of how effectively each school serves all of its students. Ratings are on a scale of 1 (below average) to 10 (above average) and can include test scores, college readiness, academic progress, advanced courses, equity, discipline and attendance data. We also advise parents to visit schools, consider other information on school performance and programs, and consider family needs as part of the school selection process.
View GreatSchools Rating Methodology
You May Also Like
Similar Rentals Nearby
What Are Walk Score®, Transit Score®, and Bike Score® Ratings?
Walk Score® measures the walkability of any address. Transit Score® measures access to public transit. Bike Score® measures the bikeability of any address.
What is a Sound Score Rating?
A Sound Score Rating aggregates noise caused by vehicle traffic, airplane traffic and local sources
