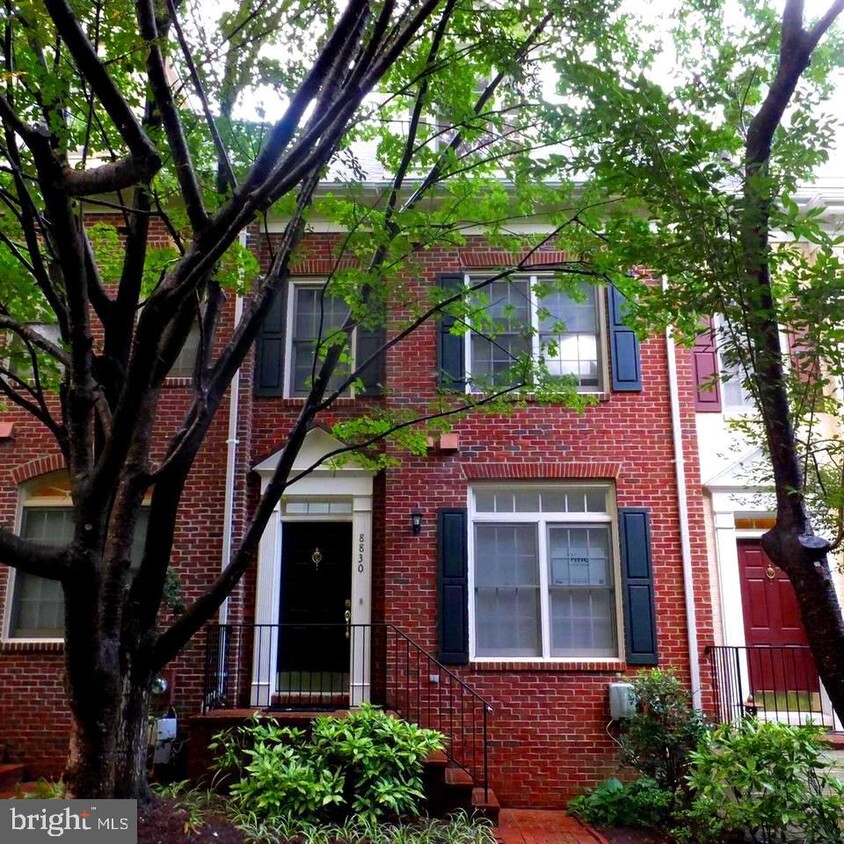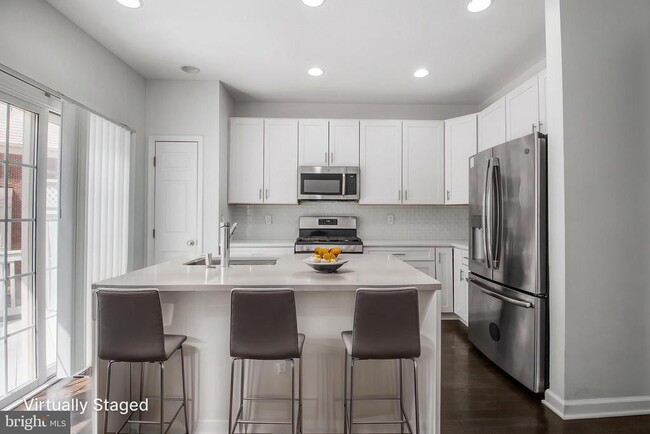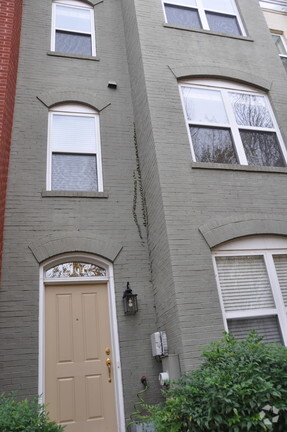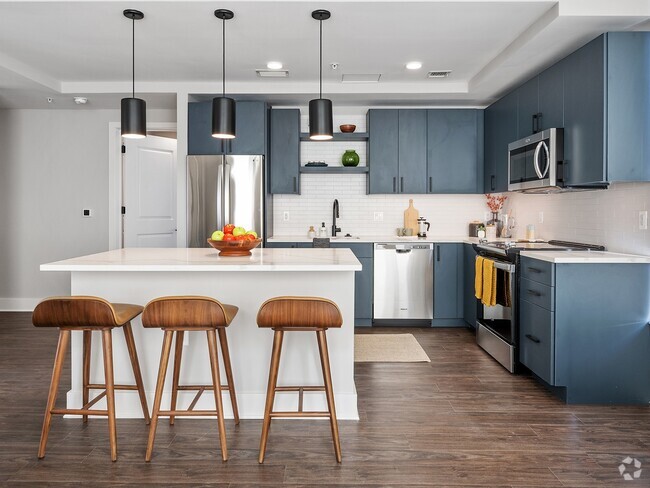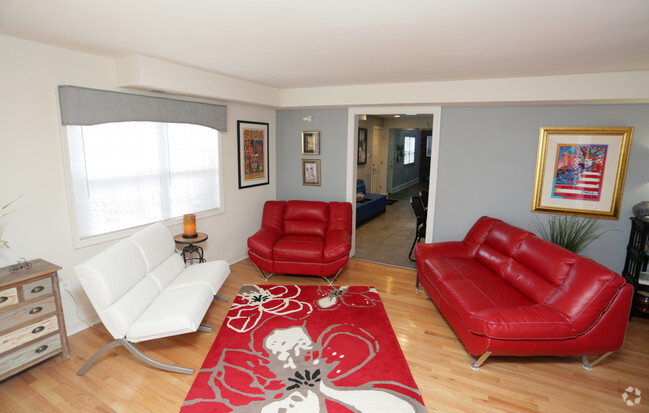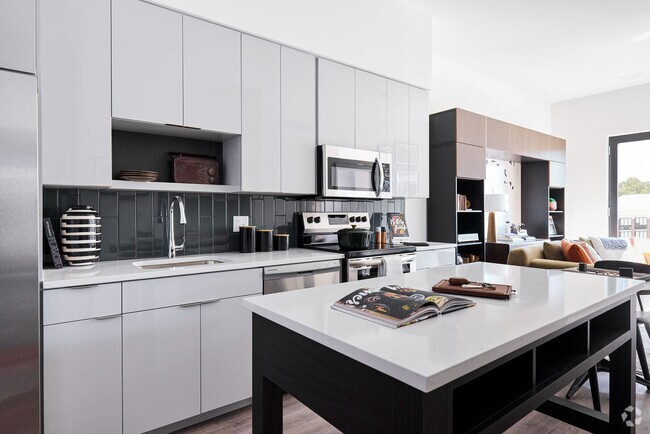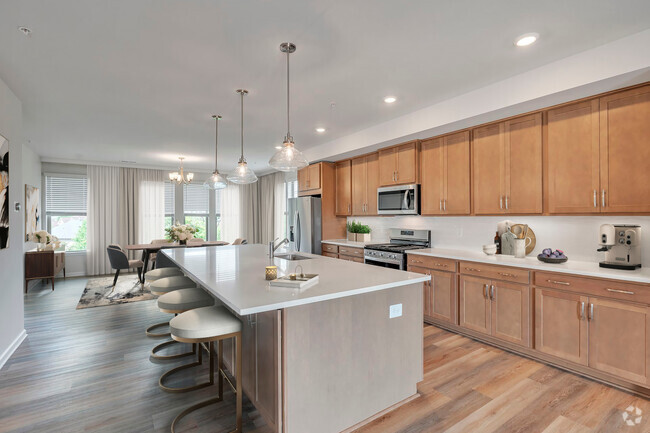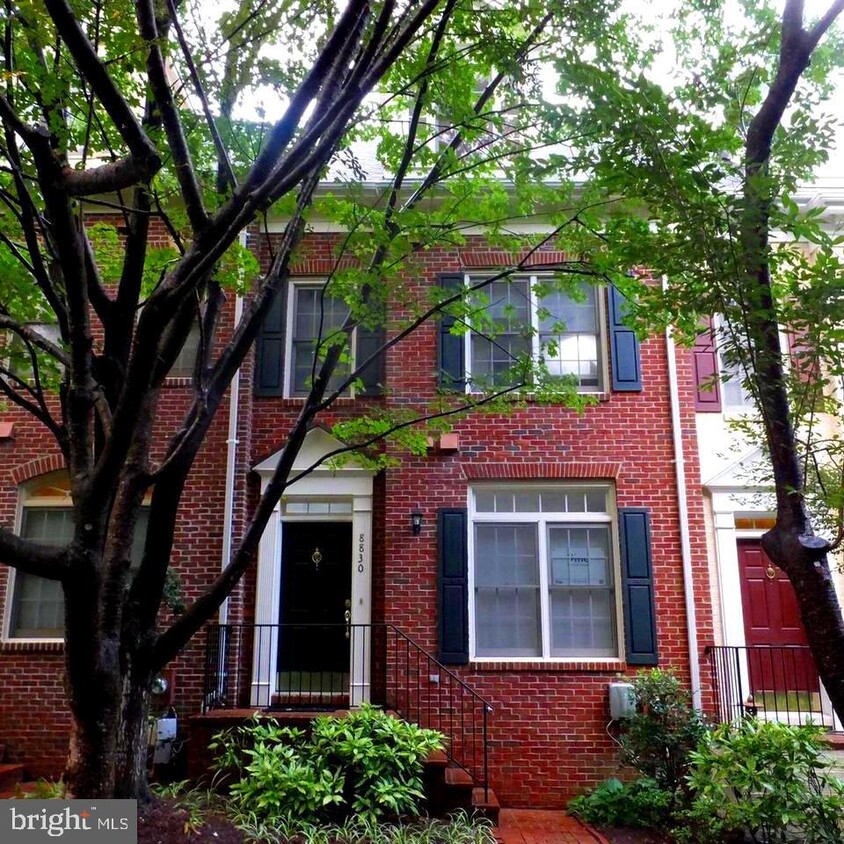8830 Mansion View Ct
Vienna, VA 22182
-
Bedrooms
3
-
Bathrooms
3.5
-
Square Feet
--
-
Available
Available Now
Highlights
- Fitness Center
- Gated Community
- Colonial Architecture
- Clubhouse
- Deck
- Wooded Lot

About This Home
Luxury Townhome Living in Westwood Village Welcome to this beautifully updated 3-level townhome in the desirable Westwood Village community! This brick-front residence offers 3 bedrooms, 3.5 bathrooms, and a convenient 2-car rear-entry garage. Key Features: Spacious Living: The main level features a spacious living/dining area, a tastefully furnished kitchen, and a rear deck. A powder room is also located on this level. Updated Interiors: Enjoy modern comforts with remodeled bathrooms, upgraded kitchen countertops, hardwood flooring, appliances, and window shades (all updated in 2018). Finished Basement: The walk-out basement recreation room, complete with a cozy gas fireplace, is perfect for entertainment. Community Amenities: Westwood Village offers a gated community setting with a shared facility featuring a party/meeting room, gym, and swimming pool. Residents can also enjoy the community's large common areas, accessible by sidewalks and paths. Prime Location: Westwood Village is strategically located close to the Spring Hill Metro station, providing easy access to the Silver Line. Conveniently located near major roadways, including the Dulles Toll Road (Route 267) and Interstate 495. The community is situated near Tysons Corner, a major business and shopping hub with access to a diverse range of amenities.
8830 Mansion View Ct is a townhome located in Fairfax County and the 22182 ZIP Code. This area is served by the Fairfax County Public Schools attendance zone.
Home Details
Home Type
Year Built
Bedrooms and Bathrooms
Finished Basement
Home Design
Interior Spaces
Kitchen
Laundry
Listing and Financial Details
Lot Details
Outdoor Features
Parking
Schools
Utilities
Community Details
Amenities
Overview
Pet Policy
Recreation
Security
Contact
- Listed by Abby Ghanta | Bhavani Ghanta Real Estate Company
- Phone Number
- Contact
-
Source
 Bright MLS, Inc.
Bright MLS, Inc.
- Fireplace
- Dishwasher
- Basement
Located just northwest of Tysons and northeast of Vienna, Tysons West is a tranquil residential community in the heart of northern Virginia. Tysons West consists of subdivisions brimming with single-family houses ranging from modest colonials and split levels to larger estate homes. There are also a wide variety of townhomes and apartments available for rent in the scenic community.
Tysons West provides a quiet refuge between busier neighbors such as Tysons Corner, Reston, Vienna, and Sterling, while still being within close reach of the many amenities in those places. These qualities, plus its excellent schools, peaceful atmosphere, and close proximity to Washington, DC all make Tysons West a desirable place to live.
Learn more about living in Tysons West| Colleges & Universities | Distance | ||
|---|---|---|---|
| Colleges & Universities | Distance | ||
| Drive: | 16 min | 9.1 mi | |
| Drive: | 17 min | 9.5 mi | |
| Drive: | 22 min | 9.8 mi | |
| Drive: | 18 min | 10.5 mi |
 The GreatSchools Rating helps parents compare schools within a state based on a variety of school quality indicators and provides a helpful picture of how effectively each school serves all of its students. Ratings are on a scale of 1 (below average) to 10 (above average) and can include test scores, college readiness, academic progress, advanced courses, equity, discipline and attendance data. We also advise parents to visit schools, consider other information on school performance and programs, and consider family needs as part of the school selection process.
The GreatSchools Rating helps parents compare schools within a state based on a variety of school quality indicators and provides a helpful picture of how effectively each school serves all of its students. Ratings are on a scale of 1 (below average) to 10 (above average) and can include test scores, college readiness, academic progress, advanced courses, equity, discipline and attendance data. We also advise parents to visit schools, consider other information on school performance and programs, and consider family needs as part of the school selection process.
View GreatSchools Rating Methodology
Transportation options available in Vienna include Spring Hill, located 0.9 mile from 8830 Mansion View Ct. 8830 Mansion View Ct is near Washington Dulles International, located 14.1 miles or 25 minutes away, and Ronald Reagan Washington Ntl, located 17.1 miles or 27 minutes away.
| Transit / Subway | Distance | ||
|---|---|---|---|
| Transit / Subway | Distance | ||
|
|
Walk: | 16 min | 0.9 mi |
|
|
Drive: | 2 min | 1.1 mi |
|
|
Drive: | 5 min | 2.3 mi |
|
|
Drive: | 6 min | 2.8 mi |
|
|
Drive: | 15 min | 7.7 mi |
| Commuter Rail | Distance | ||
|---|---|---|---|
| Commuter Rail | Distance | ||
|
|
Drive: | 22 min | 12.7 mi |
|
|
Drive: | 22 min | 12.8 mi |
|
|
Drive: | 26 min | 14.5 mi |
|
|
Drive: | 27 min | 14.9 mi |
|
|
Drive: | 25 min | 15.8 mi |
| Airports | Distance | ||
|---|---|---|---|
| Airports | Distance | ||
|
Washington Dulles International
|
Drive: | 25 min | 14.1 mi |
|
Ronald Reagan Washington Ntl
|
Drive: | 27 min | 17.1 mi |
Time and distance from 8830 Mansion View Ct.
| Shopping Centers | Distance | ||
|---|---|---|---|
| Shopping Centers | Distance | ||
| Walk: | 12 min | 0.6 mi | |
| Drive: | 2 min | 1.1 mi | |
| Walk: | 21 min | 1.1 mi |
| Parks and Recreation | Distance | ||
|---|---|---|---|
| Parks and Recreation | Distance | ||
|
Wolf Trap National Park
|
Drive: | 6 min | 3.0 mi |
|
Meadowlark Botanical Gardens
|
Drive: | 10 min | 4.6 mi |
|
Nottoway Park
|
Drive: | 11 min | 4.9 mi |
|
Great Falls Park
|
Drive: | 11 min | 5.1 mi |
|
Lake Fairfax Park
|
Drive: | 17 min | 7.5 mi |
| Hospitals | Distance | ||
|---|---|---|---|
| Hospitals | Distance | ||
| Drive: | 11 min | 6.0 mi | |
| Drive: | 11 min | 6.0 mi | |
| Drive: | 15 min | 8.5 mi |
You May Also Like
Similar Rentals Nearby
-
-
-
-
-
-
-
-
-
1 / 34
-
What Are Walk Score®, Transit Score®, and Bike Score® Ratings?
Walk Score® measures the walkability of any address. Transit Score® measures access to public transit. Bike Score® measures the bikeability of any address.
What is a Sound Score Rating?
A Sound Score Rating aggregates noise caused by vehicle traffic, airplane traffic and local sources
