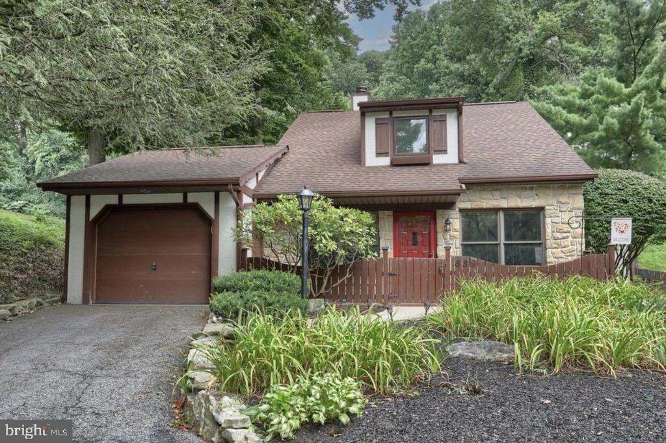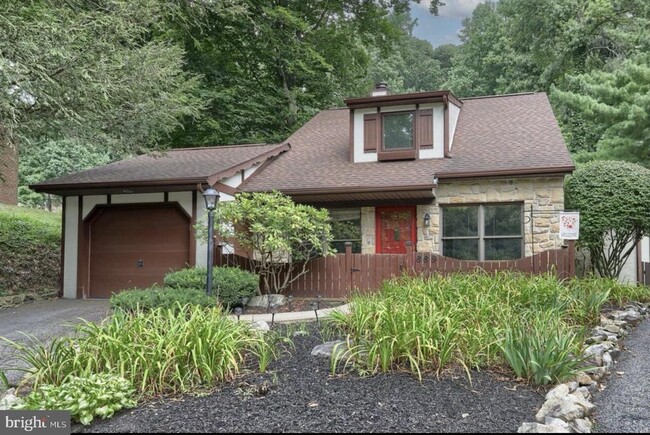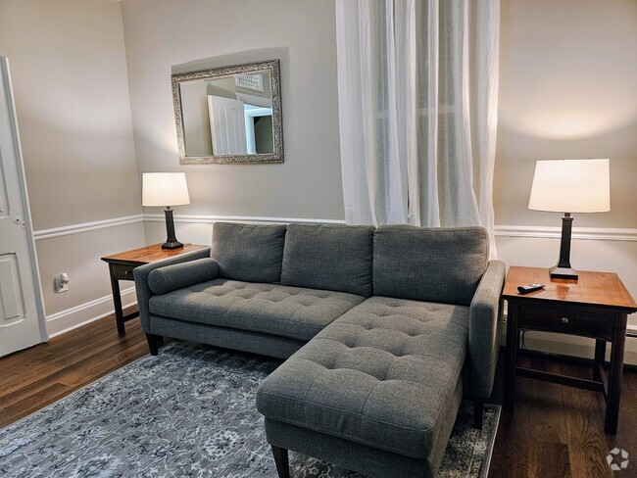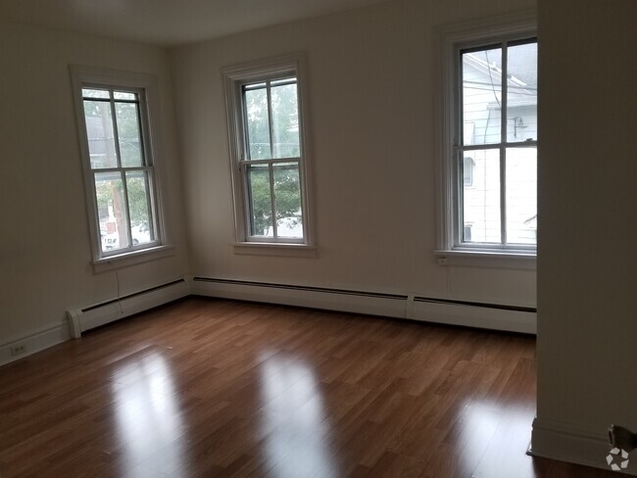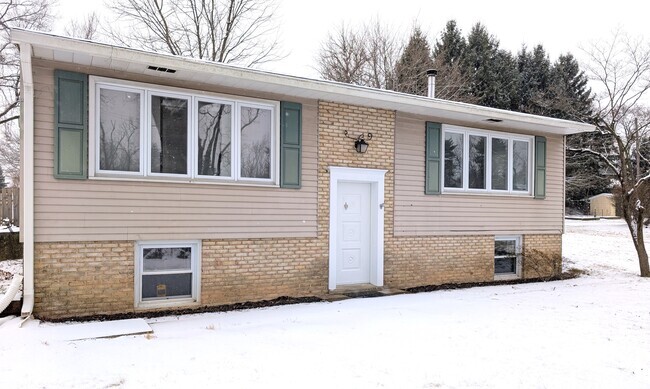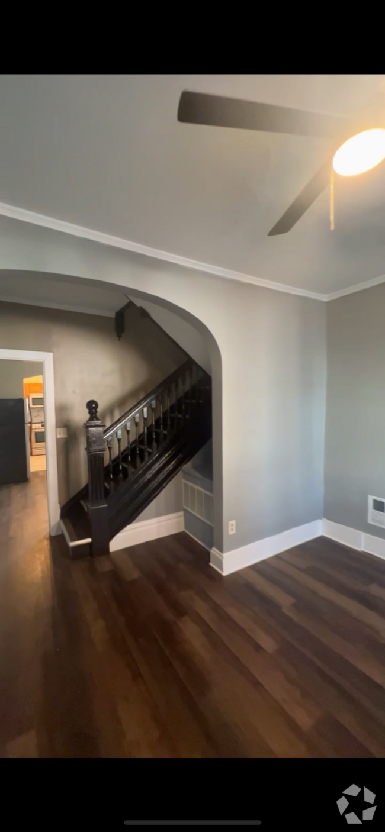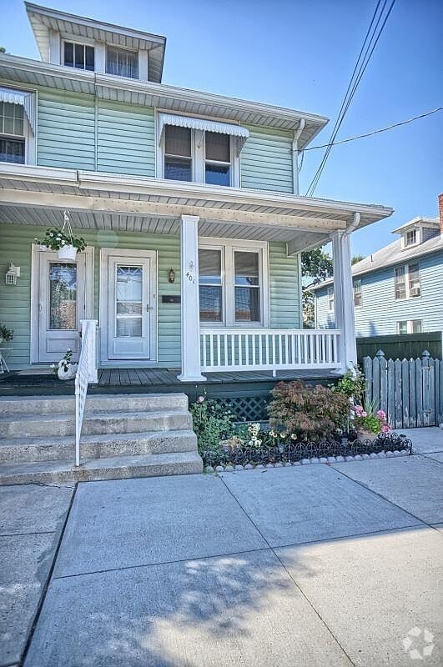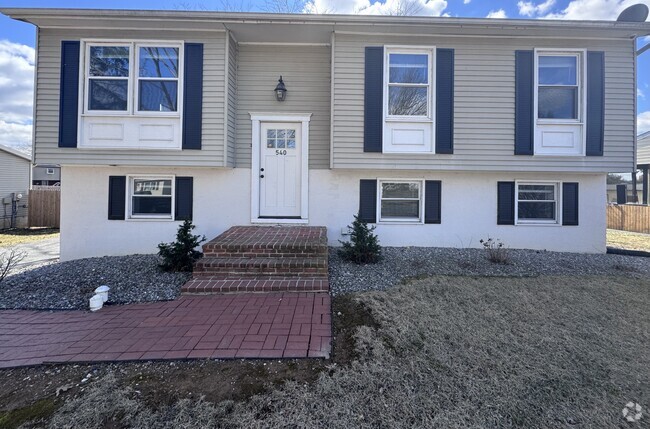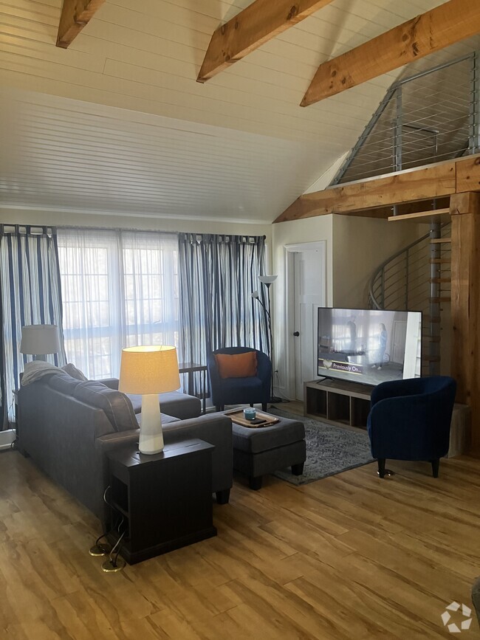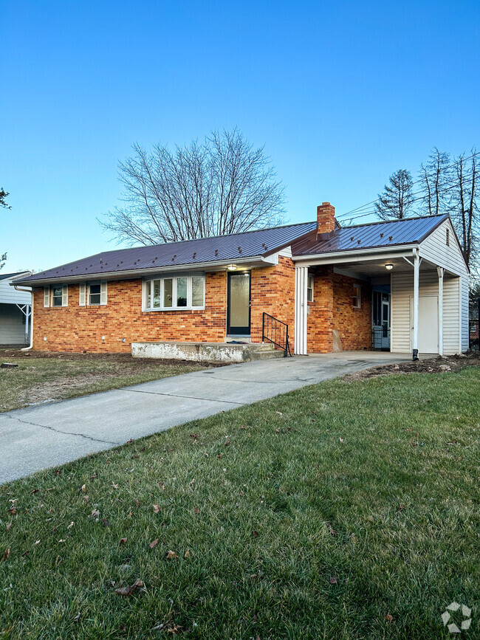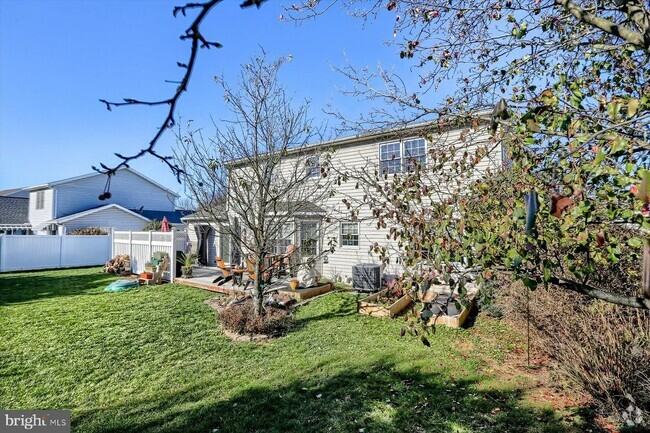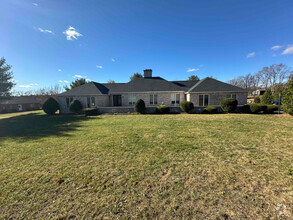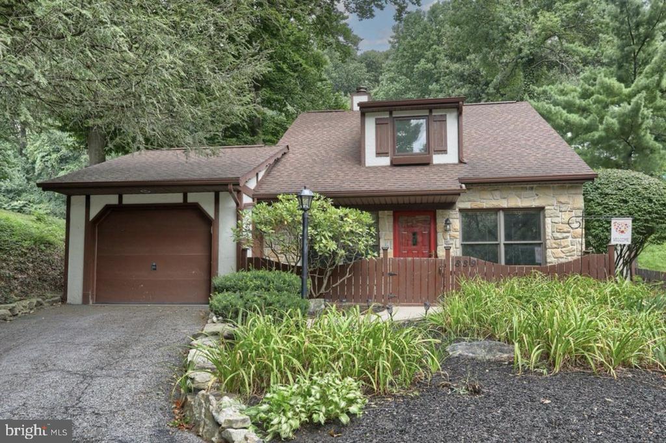889 Alpine Dr
Hummelstown, PA 17036
-
Bedrooms
2
-
Bathrooms
2
-
Square Feet
2,176 sq ft
-
Available
Available Now
Highlights
- View of Trees or Woods
- Open Floorplan
- Cape Cod Architecture
- Private Lot
- Partially Wooded Lot
- Hydromassage or Jetted Bathtub

About This Home
Don't miss this rare opportunity to rent a secluded single family home in the Hummelstown/Derry Township School District. Mere minutes from Hershey medical center, Hershey restaurants, shopping and the park make this is must see! With such a great open layout this home has so much opportunity to personalize with lots of space inside and out to enjoy with family, company or unwinding after a long day. This is truly a maintenance free living as the lawn care and snow removal are taken care of by the HOA, which is all included in the cost of the rent. This great value won't last long book your showing today! For your convenience this home comes equipped with; refrigerator/range/dishwasher/microwave as well as washer/dryer that are located in first floor bathroom closet adjacent to the built in marble vanity. Parking is in attached garage, driveway and private side parking lot. A minimum twelve month lease agreement is required at this location. The tenant is responsible for the following utilities: electric, water and sewer. Heating/hot water and cooking are electric. Central air cooling. Pets are considered but please keep in mind that size and breed restrictions do apply; no pets over 25 lbs. as per HOA guidelines. Pet fees will be added on top of rent $50 per pet and a $250 non-refundable pet deposit for each pet also applies. Room Measurements: LR- 18.2 x 11.3 DR- 12.4 x 9.10 Kit- 9.2 x 5.2 Breakfast nook - 11.3 x 7.7 Sun Room- 16.3 x 11.7 BR1- 16.2 x 11.11 BR1 walk-in closet- 8.9 x 7.4 Loft - 14 x 8.10 BR2- 15.1 x 13.2 BR2walk-in closet- 8.5 x 4.4 Garage- 22.8 x 11.9
889 Alpine Dr is a house located in Dauphin County and the 17036 ZIP Code. This area is served by the Derry Township attendance zone.
Home Details
Home Type
Year Built
Accessible Home Design
Bedrooms and Bathrooms
Flooring
Home Design
Home Security
Interior Spaces
Kitchen
Laundry
Listing and Financial Details
Lot Details
Outdoor Features
Parking
Schools
Utilities
Views
Community Details
Overview
Pet Policy
Contact
- Listed by Jessica Marie Miller | Protus Realty, Inc.
- Phone Number (717) 856-7367
- Contact
-
Source
 Bright MLS, Inc.
Bright MLS, Inc.
- Fireplace
- Dishwasher
| Colleges & Universities | Distance | ||
|---|---|---|---|
| Colleges & Universities | Distance | ||
| Drive: | 15 min | 7.0 mi | |
| Drive: | 24 min | 11.8 mi | |
| Drive: | 26 min | 12.3 mi | |
| Drive: | 27 min | 14.6 mi |
You May Also Like
Similar Rentals Nearby
-
$1,8002 Beds, 2 Baths, 1,484 sq ftHouse for Rent
-
$1,3953 Beds, 2 Baths, 1,250 sq ftHouse for Rent
-
-
$1,9504 Beds, 2 Baths, 1,600 sq ftHouse for Rent
-
-
-
-
-
$2,5504 Beds, 2.5 Baths, 2,119 sq ftHouse for Rent
-
What Are Walk Score®, Transit Score®, and Bike Score® Ratings?
Walk Score® measures the walkability of any address. Transit Score® measures access to public transit. Bike Score® measures the bikeability of any address.
What is a Sound Score Rating?
A Sound Score Rating aggregates noise caused by vehicle traffic, airplane traffic and local sources
