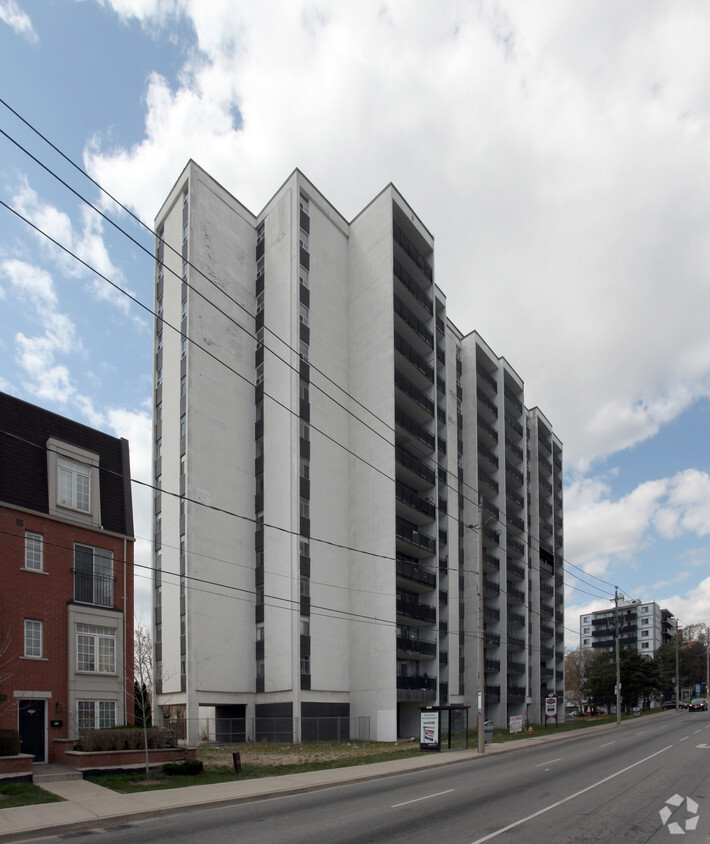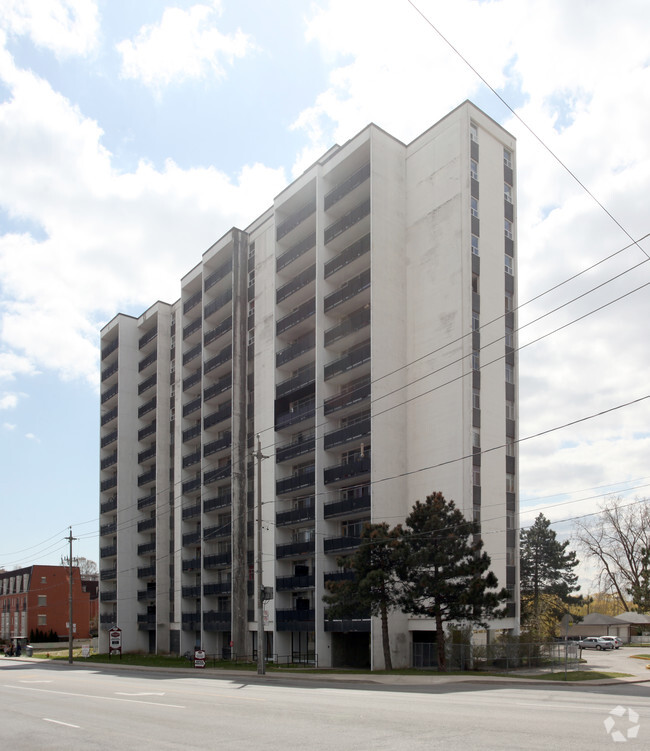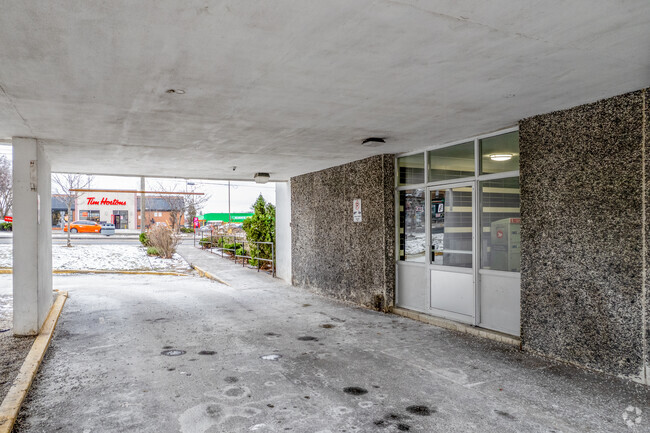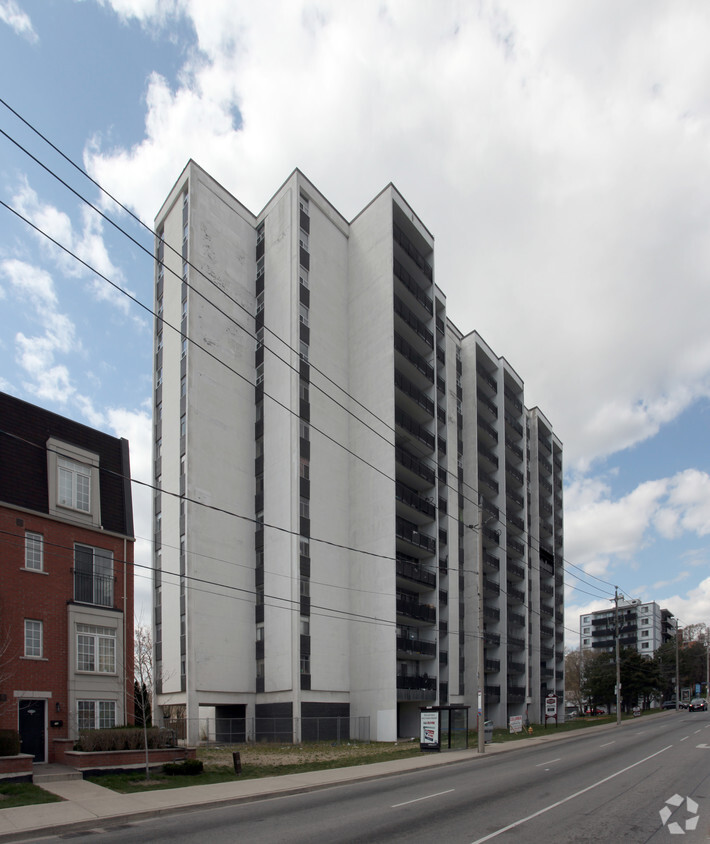
-
Monthly Rent
C$1,899 - C$2,500
-
Bedrooms
1 - 3 bd
-
Bathrooms
1 ba
-
Square Feet
663 - 1,100 sq ft

Get ready to indulge in a truly extraordinary living experience with our premier property in the heart of GTA. Brought to you by the #1 rated property management company, we proudly invite you to envision a life punctuated by modern sophistication and comfort. Close to schools, shopping, gym and parks. Just a few steps to access public transit, and easy access to the 400 and the 401. Community Amenities • Cordella Public School • Frank Oak Secondary School • Roseland Jr Public School • Jane Park Plaza • Food Basics • Smyth Park • Scarlett Mills park • Golf Course and many more.
Pricing & Floor Plans
-
Unit 409price C$2,399square feet 823availibility Soon
-
Unit 403price C$2,399square feet 823availibility Soon
-
Unit 409price C$2,399square feet 823availibility Soon
-
Unit 403price C$2,399square feet 823availibility Soon
About 890 Jane St Toronto, ON M6N 4C6
Get ready to indulge in a truly extraordinary living experience with our premier property in the heart of GTA. Brought to you by the #1 rated property management company, we proudly invite you to envision a life punctuated by modern sophistication and comfort. Close to schools, shopping, gym and parks. Just a few steps to access public transit, and easy access to the 400 and the 401. Community Amenities • Cordella Public School • Frank Oak Secondary School • Roseland Jr Public School • Jane Park Plaza • Food Basics • Smyth Park • Scarlett Mills park • Golf Course and many more.
890 Jane St is an apartment located in Toronto, ON and the M6N 4C6 Postal Code. This listing has rentals from C$1899
Unique Features
- Visitor Parking
Community Amenities
Laundry Facilities
Elevator
Controlled Access
Recycling
- Laundry Facilities
- Controlled Access
- Maintenance on site
- Property Manager on Site
- Video Patrol
- 24 Hour Access
- Shuttle to Train
- Recycling
- Key Fob Entry
- Elevator
Apartment Features
Hardwood Floors
Microwave
Refrigerator
Tub/Shower
- Smoke Free
- Cable Ready
- Tub/Shower
- Intercom
- Sprinkler System
- Framed Mirrors
- Kitchen
- Microwave
- Oven
- Range
- Refrigerator
- Freezer
- Hardwood Floors
- Balcony
Fees and Policies
The fees below are based on community-supplied data and may exclude additional fees and utilities. Use the calculator to add these fees to the base rent.
- Dogs Allowed
-
No fees required
- Cats Allowed
-
No fees required
- Parking
-
Surface LotParking AvailableC$100/moAssigned Parking
-
GarageUnderground ParkingC$125/moAssigned Parking
Details
Utilities Included
-
Water
-
Heat
-
Trash Removal
-
Sewer
Lease Options
-
12-Months
Property Information
-
Built in 1969
-
140 units/14 stories
- Laundry Facilities
- Controlled Access
- Maintenance on site
- Property Manager on Site
- Video Patrol
- 24 Hour Access
- Shuttle to Train
- Recycling
- Key Fob Entry
- Elevator
- Visitor Parking
- Smoke Free
- Cable Ready
- Tub/Shower
- Intercom
- Sprinkler System
- Framed Mirrors
- Kitchen
- Microwave
- Oven
- Range
- Refrigerator
- Freezer
- Hardwood Floors
- Balcony
| Monday | 9am - 5pm |
|---|---|
| Tuesday | 9am - 5pm |
| Wednesday | 9am - 5pm |
| Thursday | 9am - 5pm |
| Friday | 9am - 5pm |
| Saturday | By Appointment |
| Sunday | By Appointment |
Serving up equal portions of charm and sophistication, Toronto’s tree-filled neighbourhoods give way to quaint shops and restaurants in historic buildings, some of the tallest skyscrapers in Canada, and a dazzling waterfront lined with yacht clubs and sandy beaches.
During the summer, residents enjoy cycling the Waterfront Bike Trail or spending lazy afternoons at Balmy Beach Park. Commuting in the city is a breeze, even on the coldest days of winter, thanks to Toronto’s system of underground walkways known as the PATH. The path covers more than 30 kilometers and leads to shops, restaurants, six subway stations, and a variety of attractions.
You’ll have a wide selection of beautiful neighbourhoods to choose from as you look for your Toronto rental. If you want a busy neighbourhood filled with condos and corner cafes, Liberty Village might be the ideal location.
Learn more about living in Toronto| Colleges & Universities | Distance | ||
|---|---|---|---|
| Colleges & Universities | Distance | ||
| Drive: | 17 min | 11.2 km | |
| Drive: | 17 min | 11.6 km | |
| Drive: | 18 min | 12.1 km | |
| Drive: | 19 min | 13.2 km |
Transportation options available in Toronto include Gunns Loop At St Clair Avenue West, located 3.0 kilometers from 890 Jane St. 890 Jane St is near Billy Bishop Toronto City Airport, located 12.9 kilometers or 20 minutes away, and Toronto Pearson International, located 16.6 kilometers or 25 minutes away.
| Transit / Subway | Distance | ||
|---|---|---|---|
| Transit / Subway | Distance | ||
|
|
Drive: | 4 min | 3.0 km |
|
|
Drive: | 4 min | 3.0 km |
|
|
Drive: | 4 min | 3.2 km |
|
|
Drive: | 5 min | 3.7 km |
|
|
Drive: | 6 min | 4.0 km |
| Commuter Rail | Distance | ||
|---|---|---|---|
| Commuter Rail | Distance | ||
|
|
Drive: | 5 min | 3.2 km |
|
|
Drive: | 9 min | 5.3 km |
|
|
Drive: | 10 min | 6.6 km |
|
|
Drive: | 14 min | 8.8 km |
|
|
Drive: | 13 min | 9.2 km |
| Airports | Distance | ||
|---|---|---|---|
| Airports | Distance | ||
|
Billy Bishop Toronto City Airport
|
Drive: | 20 min | 12.9 km |
|
Toronto Pearson International
|
Drive: | 25 min | 16.6 km |
Time and distance from 890 Jane St.
| Shopping Centers | Distance | ||
|---|---|---|---|
| Shopping Centers | Distance | ||
| Walk: | 5 min | 0.5 km | |
| Drive: | 3 min | 1.8 km | |
| Drive: | 3 min | 2.2 km |
| Military Bases | Distance | ||
|---|---|---|---|
| Military Bases | Distance | ||
| Drive: | 87 min | 94.6 km |
890 Jane St Photos
-
Primary Photo
-
Lobby
-
-
-
-
Entrance
-
Lobby
-
Lobby
-
Lobby
890 Jane St Toronto, ON M6N 4C6 has one to three bedrooms with rent ranges from C$1,899/mo. to C$2,500/mo.
You can take a virtual tour of 890 Jane St Toronto, ON M6N 4C6 on Apartments.com.
What Are Walk Score®, Transit Score®, and Bike Score® Ratings?
Walk Score® measures the walkability of any address. Transit Score® measures access to public transit. Bike Score® measures the bikeability of any address.
What is a Sound Score Rating?
A Sound Score Rating aggregates noise caused by vehicle traffic, airplane traffic and local sources






Responded To This Review