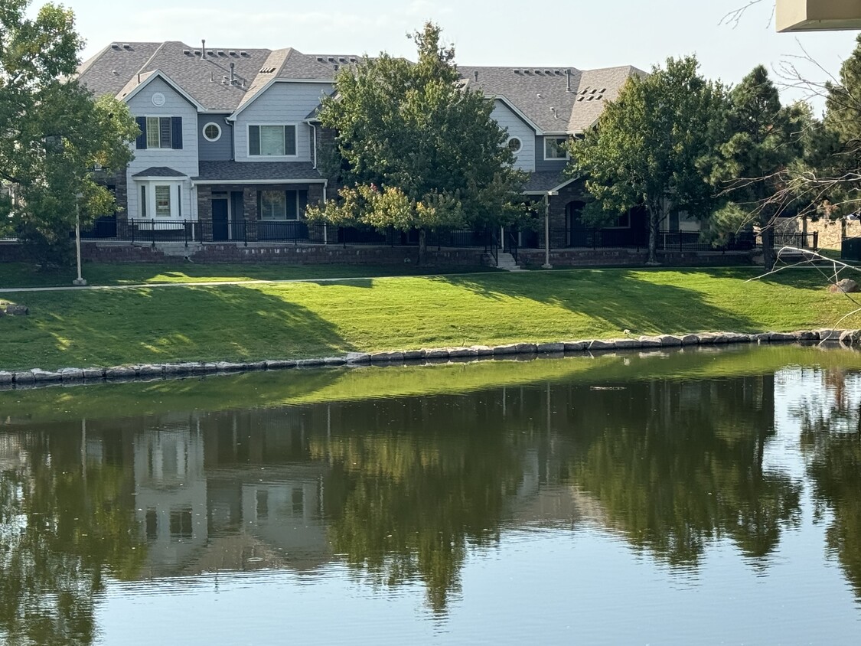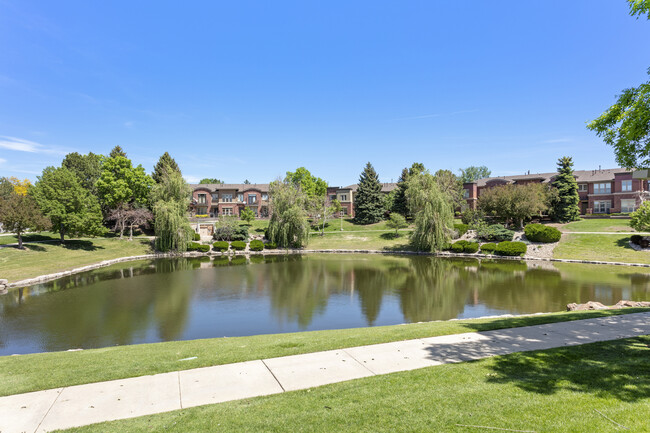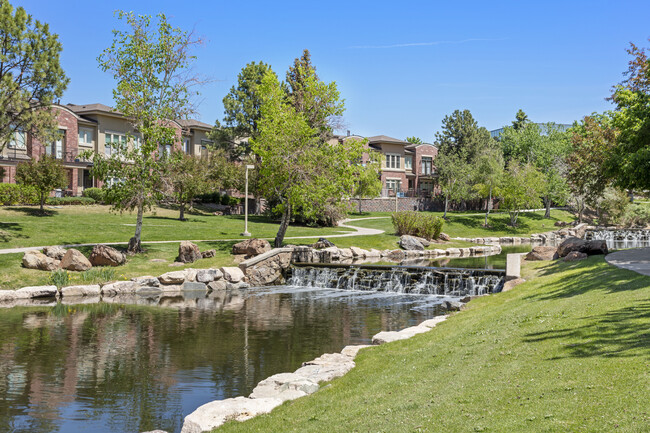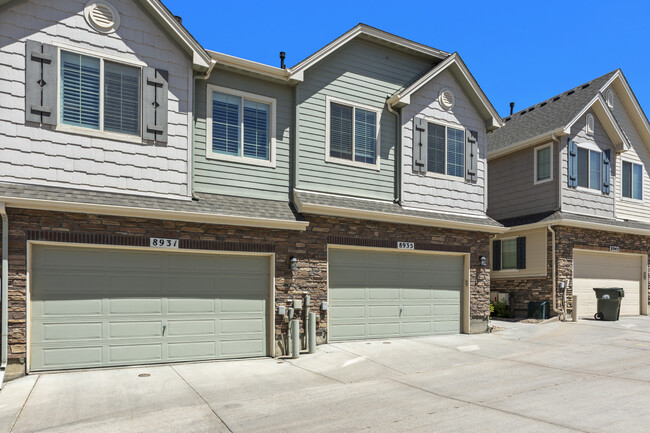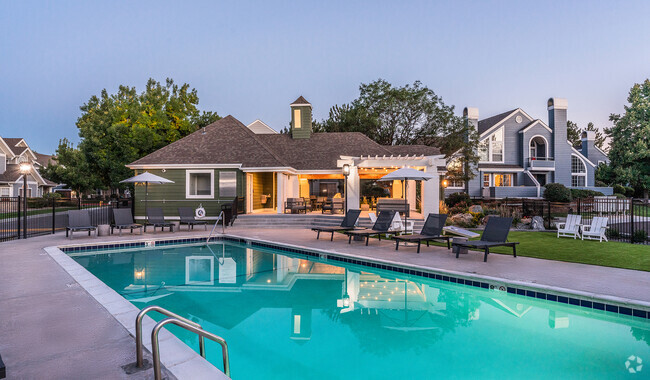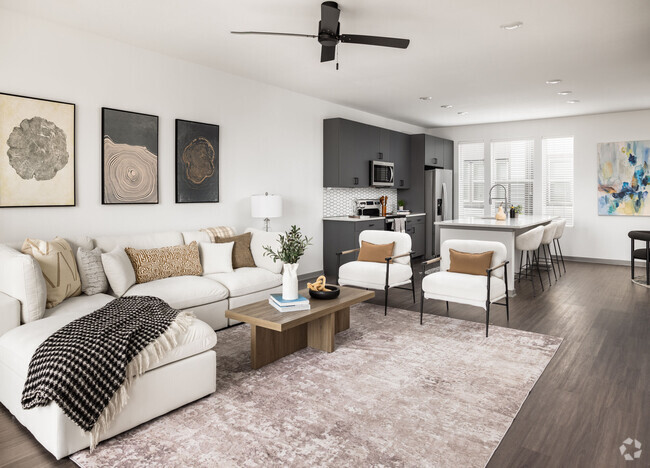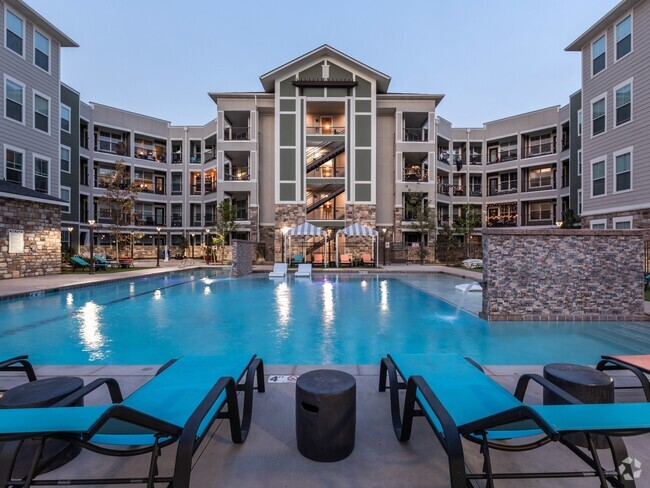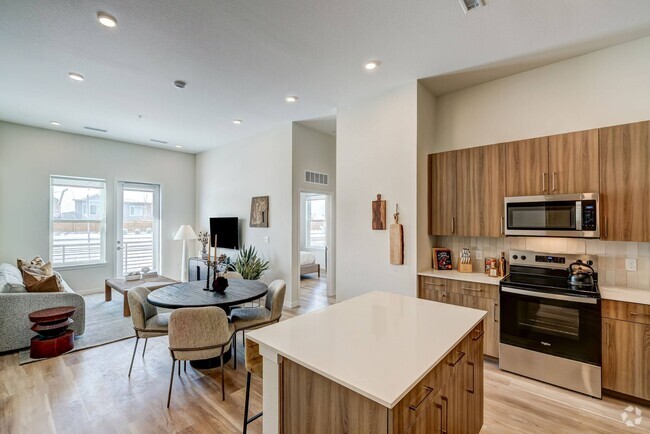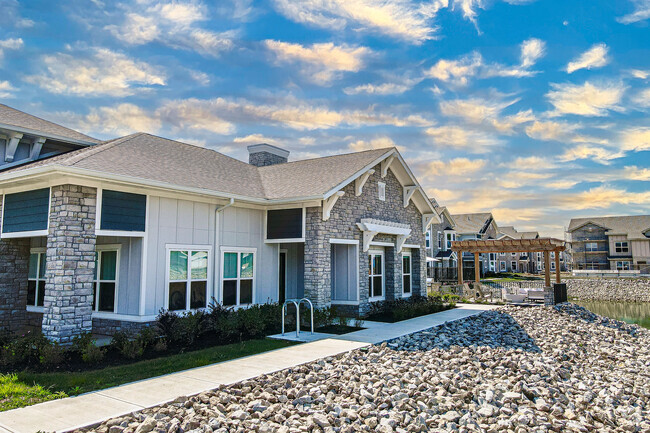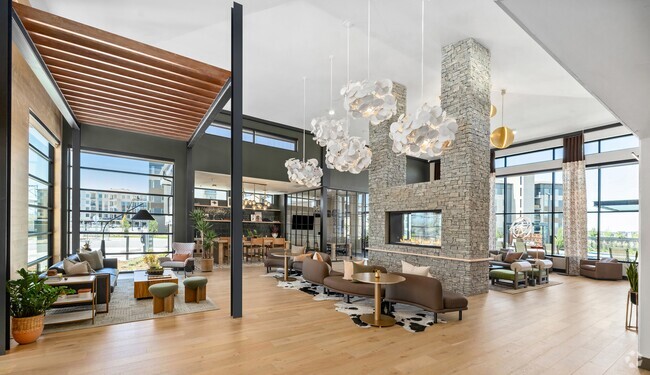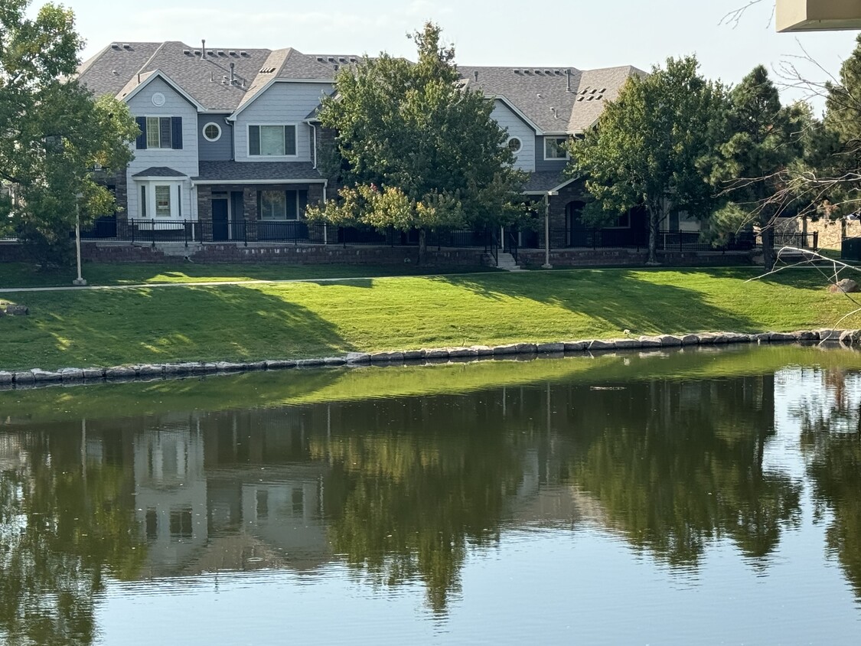8935 E Phillips Dr
Centennial, CO 80112

Check Back Soon for Upcoming Availability
| Beds | Baths | Average SF |
|---|---|---|
| 3 Bedrooms 3 Bedrooms 3 Br | 2.5 Baths 2.5 Baths 2.5 Ba | 1,779 SF |
About This Property
Fabulous Location and Gorgeous View--Stunning three bedroom 2.5 bath end unit townhome directly overlooking the lovely Highland Park pond and large natural waterfall feature and bridge --- this one of a kind large modern contemporary highly upgraded home awaits the discriminating resident. This townhome has large windows throughout that look directly onto the view of the natural water features, including the large pond. It boasts a two car attached garage -great for the winter season and always--with textured and painted walls, built in cabinets, and newer epoxy floor; the patio is great for bbqs and relaxation - secluded and functional ---inside- an in-unit laundry room with full sized washer/dryer, laundry sink and storage cabinets that match the rest of the home, a large open kitchen with custom oversized island and separate eating area, black granite countertops throughout, stainless steel appliances and a very open floor plan with windows facing the pond all along the front of the home- This beauty has 2.5 baths including the main floor powder room and a built in loft office area with a built in desk as well as desk drawers, cabinets and built in shelving for work at home, studying or any office purpose. The living room also has several windows that overlook the water features and all main areas have plantation shutters for convenience and privacy. This unit is fabulous in every way and is adjacent to a very beautiful walking path with bridges, grass and even a gazebo and picnic tables nearby. There is a main floor patio and a balcony with the same water feature view from the second floor large primary bedroom, with room for chairs and a table or possibly chaise lounges. The primary bath is a five piece en-suite with a fabulous European shower and double sinks, as well as a soaking tub. All of this is in a like-new home that has been meticulously maintained. The secondary bath has a tub shower combination and the two upstairs bedroom have ample closet room- one a walk-in the other is standard. There is great storage including two walk-in closets, an under the steps storage compartment with door, central air conditioning, nine foot ceilings and an electric fireplace in the living room. This townhome is located within the highly esteemed Cherry Creek School District and just a few minutes from Park Meadows Mall and other shopping venues near County Line Road as well as many wonderful restaurants and entertainment venues. Access to C-470 and I-25 is immediate. It's also close to light rail. Hurry- a townhome like this with such serene privacy is hard to find. Credit check and criminal background check are required. This unit is non-smoking, drug free and pet free. Available for move-approx. November 1, 2024 Deposit is one month's rent.
8935 E Phillips Dr is a townhome located in Arapahoe County and the 80112 ZIP Code. This area is served by the Cherry Creek 5 attendance zone.
Townhome Features
Washer/Dryer
Air Conditioning
Dishwasher
Loft Layout
High Speed Internet Access
Walk-In Closets
Granite Countertops
Tub/Shower
Highlights
- High Speed Internet Access
- Washer/Dryer
- Air Conditioning
- Heating
- Ceiling Fans
- Smoke Free
- Cable Ready
- Security System
- Storage Space
- Double Vanities
- Tub/Shower
- Fireplace
- Surround Sound
Kitchen Features & Appliances
- Dishwasher
- Granite Countertops
- Stainless Steel Appliances
- Kitchen
Model Details
- Office
- Walk-In Closets
- Loft Layout
Fees and Policies
The fees below are based on community-supplied data and may exclude additional fees and utilities.
- Parking
-
Garage--
Details
Utilities Included
-
Water
-
Trash Removal
-
Sewer
Property Information
-
Built in 2014
Willow Creek is a picturesque suburb featuring planned neighborhoods, manicured lawns, cozy homes, and safe suburban streets. This neighborhood’s hilly, winding roads give way to distant mountain views. Located in Englewood, Willow Creek residents have easy access to both Englewood and Centennial. Locals enjoy shopping at the nearby Centennial Promenade, and browsing the restaurants along Arapahoe Road.
Willow Creek is very friendly, offering top-notch schools in the Cherry Creek school district like Homestead Elementary School. Though Willow Creek is almost entirely residential, there are various amenities located within and just outside of the neighborhood, including golf courses, community parks, supermarkets, shopping centers, amphitheaters, airports, and more. Commuters appreciate Willow Creek’s proximity to Interstate 25 and University Boulevard.
Learn more about living in Willow CreekBelow are rent ranges for similar nearby apartments
| Beds | Average Size | Lowest | Typical | Premium |
|---|---|---|---|---|
| Studio Studio Studio | 560-561 Sq Ft | $1,455 | $1,756 | $4,996 |
| 1 Bed 1 Bed 1 Bed | 765-767 Sq Ft | $1,433 | $2,027 | $5,162 |
| 2 Beds 2 Beds 2 Beds | 1107-1108 Sq Ft | $1,695 | $2,752 | $5,813 |
| 3 Beds 3 Beds 3 Beds | 1618 Sq Ft | $2,475 | $3,407 | $5,534 |
| 4 Beds 4 Beds 4 Beds | 2816 Sq Ft | $3,395 | — | — |
- High Speed Internet Access
- Washer/Dryer
- Air Conditioning
- Heating
- Ceiling Fans
- Smoke Free
- Cable Ready
- Security System
- Storage Space
- Double Vanities
- Tub/Shower
- Fireplace
- Surround Sound
- Dishwasher
- Granite Countertops
- Stainless Steel Appliances
- Kitchen
- Office
- Walk-In Closets
- Loft Layout
- Laundry Facilities
- Lounge
- Pond
- Balcony
- Patio
- Walking/Biking Trails
| Colleges & Universities | Distance | ||
|---|---|---|---|
| Colleges & Universities | Distance | ||
| Drive: | 8 min | 4.5 mi | |
| Drive: | 12 min | 6.6 mi | |
| Drive: | 13 min | 6.8 mi | |
| Drive: | 18 min | 12.2 mi |
 The GreatSchools Rating helps parents compare schools within a state based on a variety of school quality indicators and provides a helpful picture of how effectively each school serves all of its students. Ratings are on a scale of 1 (below average) to 10 (above average) and can include test scores, college readiness, academic progress, advanced courses, equity, discipline and attendance data. We also advise parents to visit schools, consider other information on school performance and programs, and consider family needs as part of the school selection process.
The GreatSchools Rating helps parents compare schools within a state based on a variety of school quality indicators and provides a helpful picture of how effectively each school serves all of its students. Ratings are on a scale of 1 (below average) to 10 (above average) and can include test scores, college readiness, academic progress, advanced courses, equity, discipline and attendance data. We also advise parents to visit schools, consider other information on school performance and programs, and consider family needs as part of the school selection process.
View GreatSchools Rating Methodology
Transportation options available in Centennial include County Line, located 1.2 miles from 8935 E Phillips Dr. 8935 E Phillips Dr is near Denver International, located 30.8 miles or 38 minutes away.
| Transit / Subway | Distance | ||
|---|---|---|---|
| Transit / Subway | Distance | ||
|
|
Drive: | 2 min | 1.2 mi |
|
|
Drive: | 3 min | 1.5 mi |
|
|
Drive: | 4 min | 2.3 mi |
|
|
Drive: | 7 min | 3.1 mi |
| Drive: | 7 min | 3.6 mi |
| Commuter Rail | Distance | ||
|---|---|---|---|
| Commuter Rail | Distance | ||
|
|
Drive: | 24 min | 17.1 mi |
| Drive: | 26 min | 19.1 mi | |
| Drive: | 26 min | 19.1 mi | |
| Drive: | 30 min | 20.7 mi | |
| Drive: | 30 min | 20.8 mi |
| Airports | Distance | ||
|---|---|---|---|
| Airports | Distance | ||
|
Denver International
|
Drive: | 38 min | 30.8 mi |
Time and distance from 8935 E Phillips Dr.
| Shopping Centers | Distance | ||
|---|---|---|---|
| Shopping Centers | Distance | ||
| Walk: | 2 min | 0.1 mi | |
| Walk: | 8 min | 0.4 mi | |
| Walk: | 11 min | 0.6 mi |
| Parks and Recreation | Distance | ||
|---|---|---|---|
| Parks and Recreation | Distance | ||
|
The Wildlife Experience
|
Drive: | 9 min | 4.9 mi |
|
DeKoevend Park
|
Drive: | 13 min | 7.4 mi |
|
Cherry Creek State Park
|
Drive: | 20 min | 8.1 mi |
|
Littleton Historical Museum
|
Drive: | 17 min | 9.6 mi |
|
Daniels Park
|
Drive: | 17 min | 11.0 mi |
| Hospitals | Distance | ||
|---|---|---|---|
| Hospitals | Distance | ||
| Drive: | 4 min | 1.8 mi | |
| Drive: | 9 min | 3.8 mi | |
| Drive: | 11 min | 4.9 mi |
| Military Bases | Distance | ||
|---|---|---|---|
| Military Bases | Distance | ||
| Drive: | 42 min | 19.2 mi | |
| Drive: | 62 min | 50.6 mi | |
| Drive: | 71 min | 60.2 mi |
You May Also Like
Applicant has the right to provide the property manager or owner with a Portable Tenant Screening Report (PTSR) that is not more than 30 days old, as defined in § 38-12-902(2.5), Colorado Revised Statutes; and 2) if Applicant provides the property manager or owner with a PTSR, the property manager or owner is prohibited from: a) charging Applicant a rental application fee; or b) charging Applicant a fee for the property manager or owner to access or use the PTSR.
Similar Rentals Nearby
What Are Walk Score®, Transit Score®, and Bike Score® Ratings?
Walk Score® measures the walkability of any address. Transit Score® measures access to public transit. Bike Score® measures the bikeability of any address.
What is a Sound Score Rating?
A Sound Score Rating aggregates noise caused by vehicle traffic, airplane traffic and local sources
