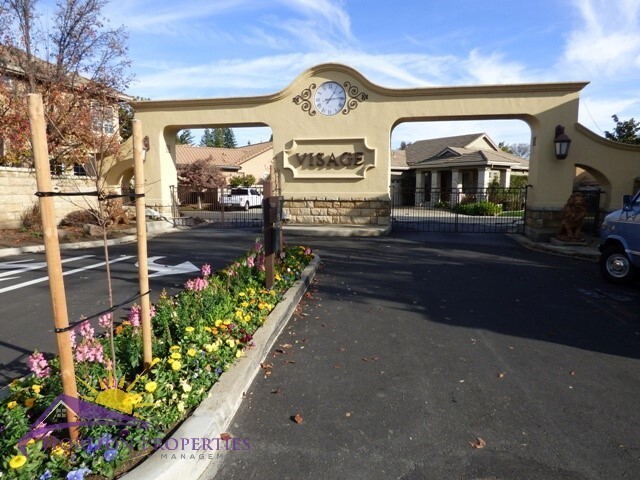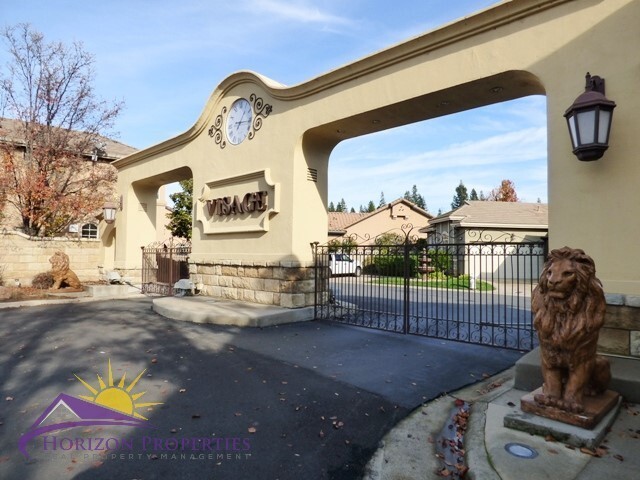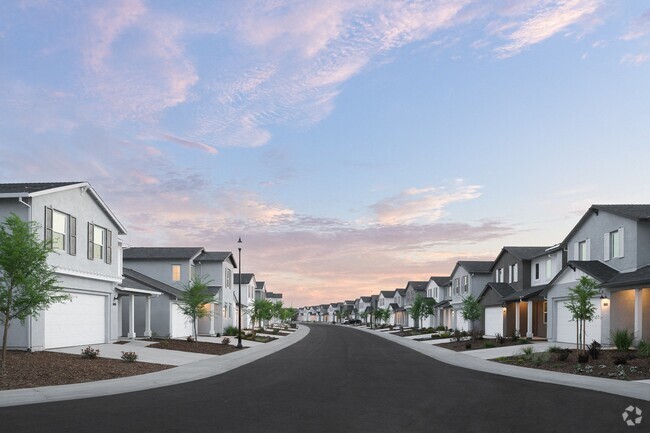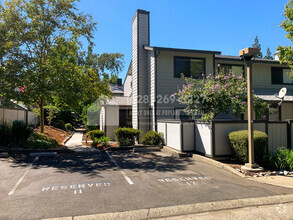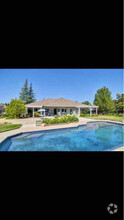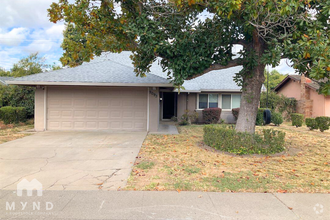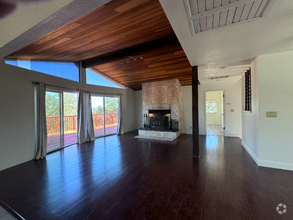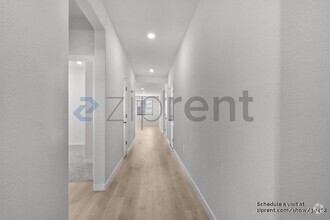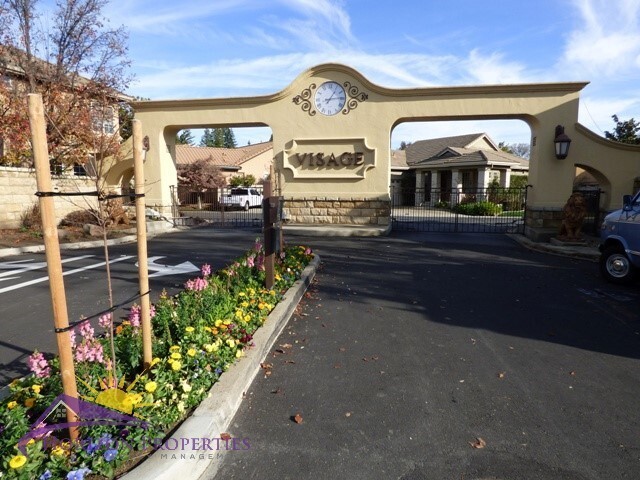
-
Monthly Rent
$3,395
-
Bedrooms
5 bd
-
Bathrooms
3.5 ba
-
Square Feet
2,601 sq ft
Details

About This Property
Please click on a photo above to see all photos. Rental Qualifications and Policies for this property: • FICO score of 695 or higher • Income of three times the rent • No evictions nor open bankruptcies • Owner will not accept a cosigner • Security deposit must be received within 24 hours of approved application unless other arrangements are made in advance • Must take possession of the property within two weeks of approved application • One dog under 40lbs or cat with approval and deposit • No smoking of any kind is allowed in the home • Tenant pays for water, sewer and trash • Available with a ten-month lease term • Due to HOA restrictions two cars only and must be parked in the garage. Near Highway 50 and Hazel Avenue in Visage, Fair Oaks, this gorgeous three-story single-family luxury home, in a gated community, offers five bedrooms and three and a half bathrooms. This home has programmable three-zone central heat and air conditioning, as well as a fire suppressant system and a security system. The tile entry opens onto carpeting, tile flooring, arched doorways, phantom screens, recessed lighting, cherry cabinets with tile counters, dual pane windows and plantation shutters throughout 2601 square feet of living space. The living room has an ornate gas fireplace with bench hearth, a ceiling fan with overhead lighting, built-in cherry media center, and Surround sound. There is a formal dining room with overhead lighting, built-in cherry hutch with lighting, and a glass door to the balcony and its wonderful view. The separate family room has a huge walk-in closet, ceiling fan with overhead lighting, Surround sound speakers, a wet-bar, and a glass door to the rear yard. The loft has overhead lighting and huge built-in cherry desk and cabinets. The eat-in kitchen has cherry cabinets, tile counters, center island, pot shelves, built-in wine chiller with glass door, built-in cherry breadbox, under cabinet lighting and an ornate stove hood, and is equipped with: • Gas range with self-cleaning oven • Microwave • Dishwasher • Stainless steel, double sink with garbage disposal Four of the bedrooms are upstairs. The primary suite has a ceiling fan with overhead lighting and a beautiful canyon view. The primary bathroom has a walk-in closet with cedar floor, carpeting and organizers, a tile and cherry double vanity, built-in cherry cabinets, a large Jacuzzi tub, glass and tile shower, glass block windows, three ornate mirrors, a refrigerator, and a microwave. The second bedroom is downstairs and has a mirrored double-door closet, overhead lighting, and a desk. The third and fourth bedrooms have double-door walk-in closets and overhead lighting. The fifth bedroom has a mirrored double-door closet and overhead lighting. The two hall bathrooms have tile showers with glass doors. The half bath has tile flooring, a pedestal sink with gold faucet and an ornate mirror. In the separate laundry room there are tile flooring, a built-in ironing board, under cabinet lighting and dryer hookups for both gas and electric. The two-car garage has an automatic door opener, four arched windows, utility sink, and a built-in cabinet with under cabinet lighting. Due to HOA restrictions two cars only and must be parked in the garage. The landscaped, fenced yard has a covered patio and is equipped with automatic timer sprinklers and a mow and blow service in both front and rear. • Rear yard maintenance is owner responsibility and the front yard is HOA responsibility. Our applications are run one at a time, starting with the first completed application received. You may wish to apply immediately if you think you want to rent this property. We strongly encourage you to view the property prior to completing an application. Security deposit must be received within 24 hours of approved application unless other arrangements are made in advance. You must take possession of the property within two weeks of your approved application. If you have any questions or would like to make sure you meet the minimum criteria for this property, please call prior to applying. We do business in accordance with all State and Federal Fair Housing Laws. All listing information is subject to change. Cal DRE Broker #00948825 Cal DRE Corporate #01957496 ***Please, do not disturb the residents.***
8936 Visage Cir is a house located in Sacramento County and the 95628 ZIP Code. This area is served by the San Juan Unified attendance zone.
 This Property
This Property
 Available Property
Available Property
Situated alongside the American River in Sacramento County, Fair Oaks is a tranquil suburb teeming with lush natural beauty and numerous local charms. Fair Oaks fosters a strong sense of community with a host of special events, including Taste of Fair Oaks, Christmas in the Village, Fair Oaks Fiesta, and Concerts in the Park.
Residents also come together to engage in outdoor recreation at local venues like Mississippi Bar, Fair Oaks Park, Bannister Park, Phoenix Park, and North Ridge Country Club. Fair Oaks offers an array of shopping opportunities, from national retailers at Sunrise Mall and Folsom Premium Outlets to a slew of locally-owned boutiques in the town center—Old Fair Oaks Village. Convenience to U.S. 50 and I-80 makes getting around from Fair Oaks easy.
Learn more about living in Fair Oaks| Colleges & Universities | Distance | ||
|---|---|---|---|
| Colleges & Universities | Distance | ||
| Drive: | 15 min | 9.0 mi | |
| Drive: | 18 min | 9.1 mi | |
| Drive: | 20 min | 11.5 mi | |
| Drive: | 19 min | 14.1 mi |
Transportation options available in Fair Oaks include Hazel, located 1.3 miles from 8936 Visage Cir. 8936 Visage Cir is near Sacramento International, located 30.5 miles or 39 minutes away.
| Transit / Subway | Distance | ||
|---|---|---|---|
| Transit / Subway | Distance | ||
|
|
Drive: | 2 min | 1.3 mi |
|
|
Drive: | 6 min | 3.2 mi |
|
|
Drive: | 7 min | 4.3 mi |
|
|
Drive: | 7 min | 4.4 mi |
|
|
Drive: | 8 min | 5.3 mi |
| Commuter Rail | Distance | ||
|---|---|---|---|
| Commuter Rail | Distance | ||
|
|
Drive: | 21 min | 11.4 mi |
|
|
Drive: | 20 min | 12.0 mi |
| Drive: | 33 min | 22.8 mi | |
|
|
Drive: | 33 min | 22.8 mi |
|
|
Drive: | 38 min | 32.1 mi |
| Airports | Distance | ||
|---|---|---|---|
| Airports | Distance | ||
|
Sacramento International
|
Drive: | 39 min | 30.5 mi |
Time and distance from 8936 Visage Cir.
| Shopping Centers | Distance | ||
|---|---|---|---|
| Shopping Centers | Distance | ||
| Walk: | 7 min | 0.4 mi | |
| Walk: | 16 min | 0.8 mi | |
| Walk: | 16 min | 0.9 mi |
| Parks and Recreation | Distance | ||
|---|---|---|---|
| Parks and Recreation | Distance | ||
|
Sailor Bar County Park
|
Drive: | 4 min | 1.6 mi |
|
Lower Sunrise Recreational Area
|
Drive: | 10 min | 5.4 mi |
|
Folsom Powerhouse State Historic Park
|
Drive: | 10 min | 5.5 mi |
|
Folsom City Zoo Sanctuary
|
Drive: | 11 min | 6.1 mi |
|
Rossmoor Bar County Park
|
Drive: | 10 min | 6.2 mi |
| Hospitals | Distance | ||
|---|---|---|---|
| Hospitals | Distance | ||
| Drive: | 11 min | 6.4 mi | |
| Drive: | 12 min | 6.8 mi | |
| Drive: | 14 min | 8.4 mi |
| Military Bases | Distance | ||
|---|---|---|---|
| Military Bases | Distance | ||
| Drive: | 30 min | 14.8 mi |
You May Also Like
Similar Rentals Nearby
-
1 / 27
-
-
-
1 / 39
-
-
$2,5004 Beds, 2.5 Baths, 1,650 sq ftHouse for Rent
-
$3,9504 Beds, 3.5 Baths, 2,400 sq ftHouse for Rent
-
$2,6504 Beds, 3 Baths, 1,793 sq ftHouse for Rent
-
-
What Are Walk Score®, Transit Score®, and Bike Score® Ratings?
Walk Score® measures the walkability of any address. Transit Score® measures access to public transit. Bike Score® measures the bikeability of any address.
What is a Sound Score Rating?
A Sound Score Rating aggregates noise caused by vehicle traffic, airplane traffic and local sources
