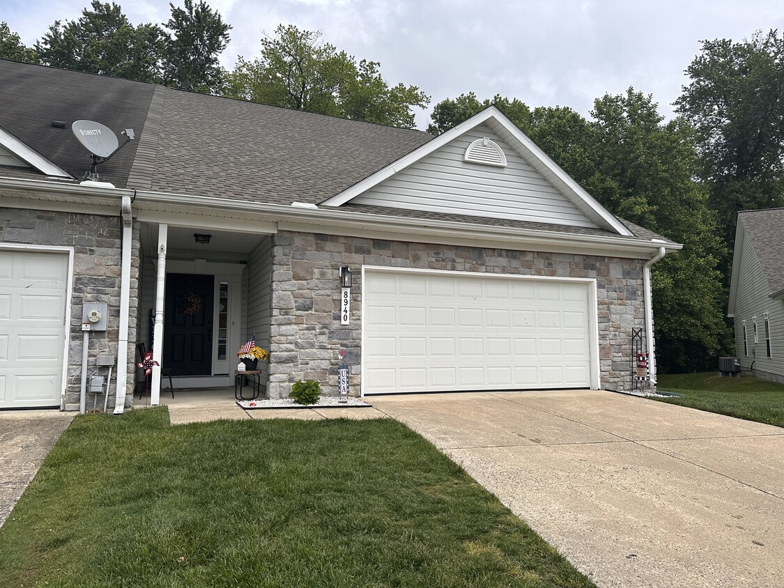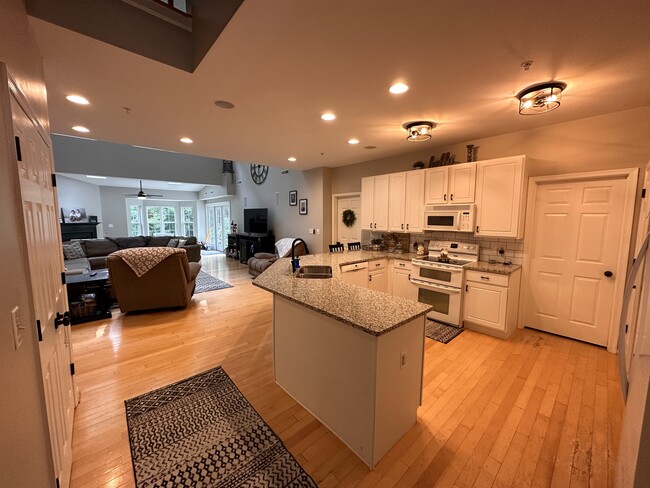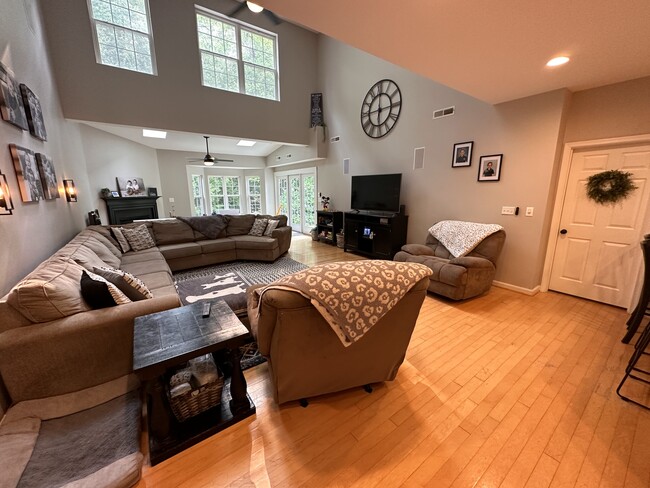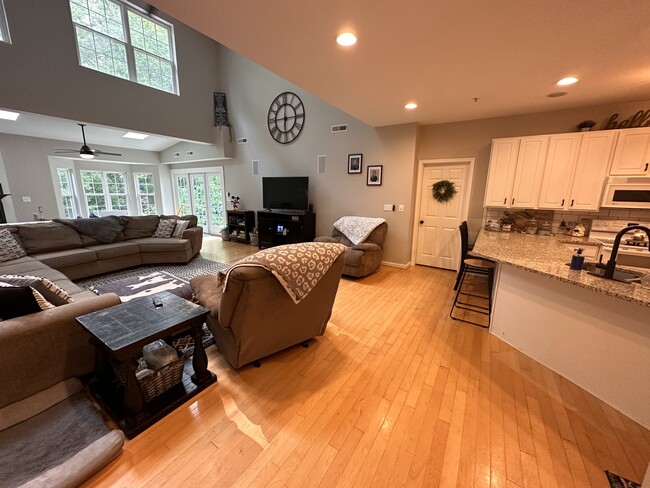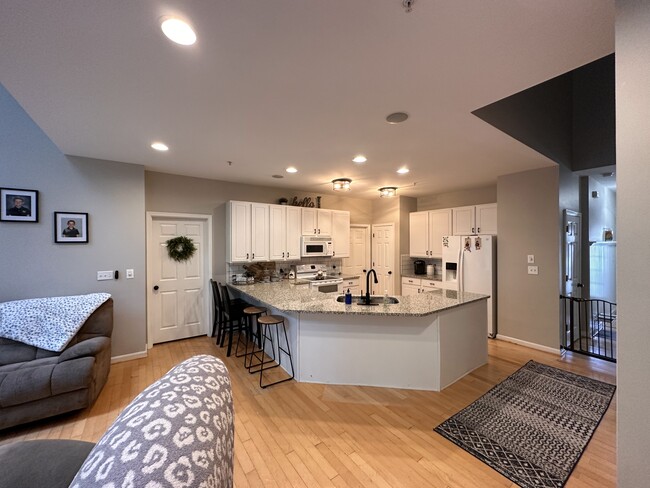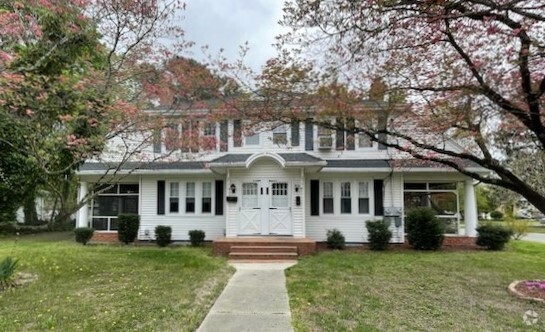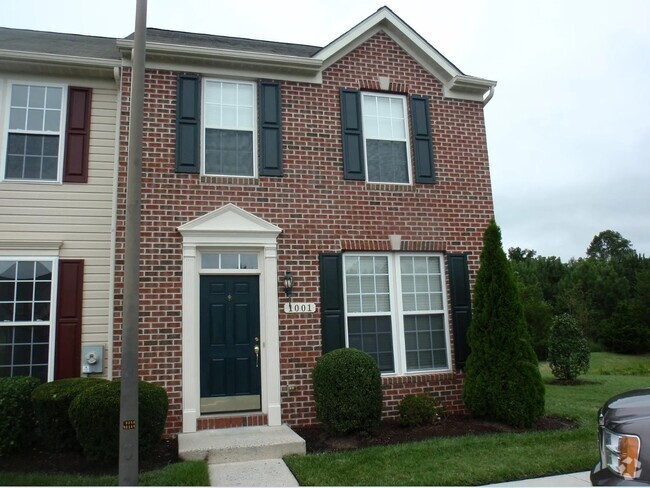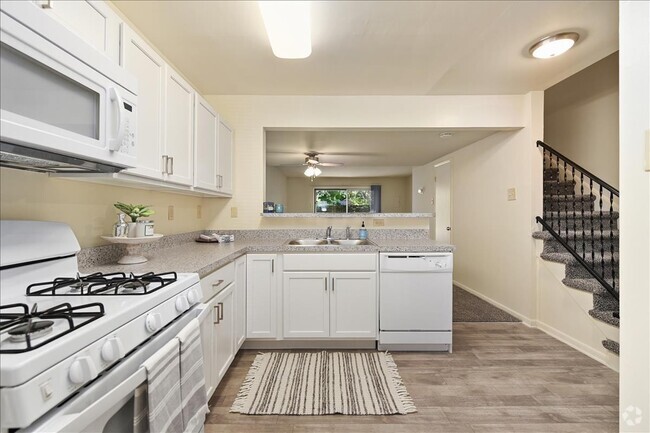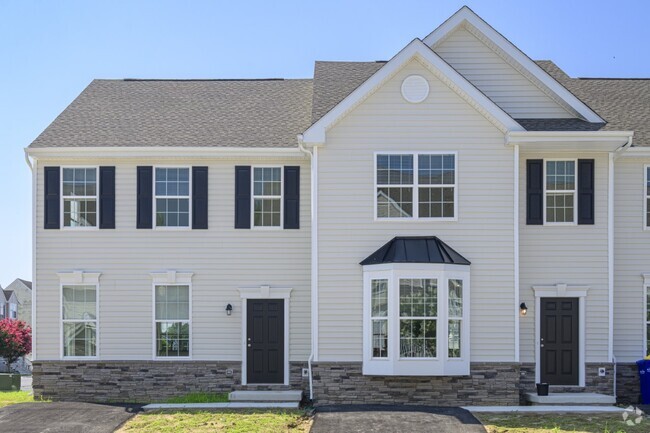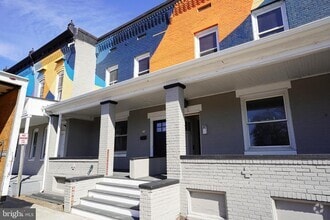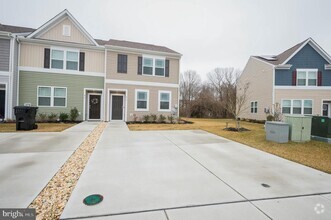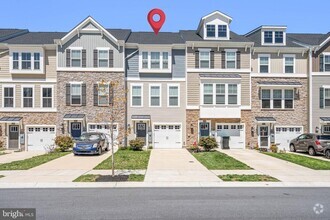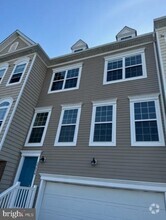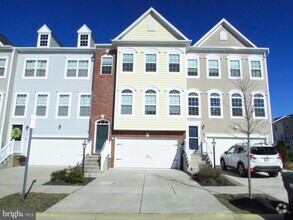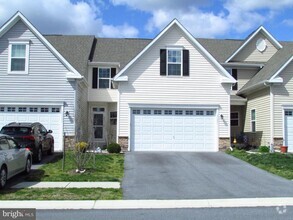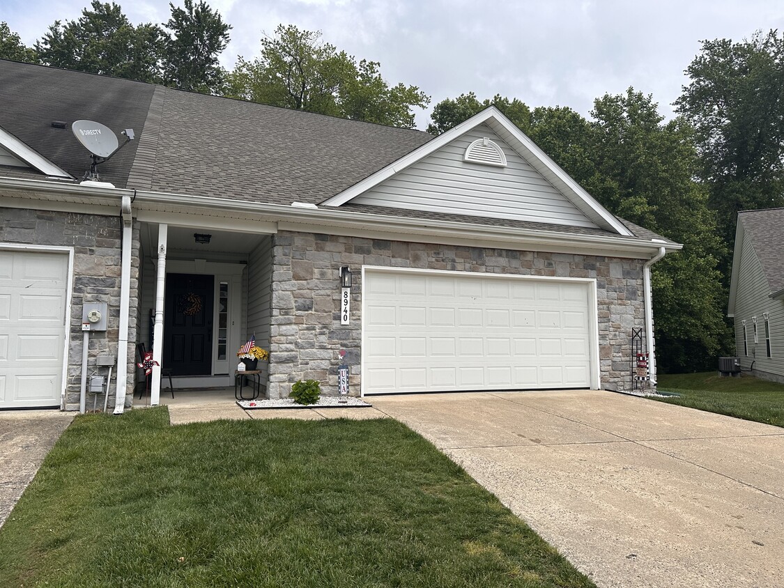8940 Executive Club Dr
Delmar, MD 21875

Check Back Soon for Upcoming Availability
| Beds | Baths | Average SF |
|---|---|---|
| 3 Bedrooms 3 Bedrooms 3 Br | 2 Baths 2 Baths 2 Ba | 1,854 SF |
About This Property
Newly updated end unit in Wood Creek. All mechanical systems as well as the roof have recently been replaced. The home consists of 3 bedrooms, 2 full baths, a 2-car garage, a first-floor owner’s bedroom, with a private bathroom and walk-in closet. The owner’s bath photos are not included due to current renovations being made. It has a jetted soaker tub, walk-in shower, double sink vanity, linen closet, and private toilet closet. Open concept kitchen/family room as well as a fireplace room at the rear of the home. The kitchen has two large closets. The laundry room is also off of the kitchen with access to the garage. The foyer has an additional closet for coats. It backs to the woods with a trek deck. The upstairs features a loft area, two bedrooms, and a full bath, as well as a mechanical closet (the size of a bedroom) which is currently being used for an office, but would be great storage. One of the bedrooms on the second floor has a walk-in closet and a private entrance to the hall bath. The two-car garage also has a pull-down attic for extra storage. Access to community pool and clubhouse. The property is pet friendly. A $300 non-refundable pet deposit is required upon approval of pets. A $2100.00 security deposit is required, but will be refunded upon passing final move-out inspection and all utilities being paid up-to-date. All applications and application fees are to be completed through website.
8940 Executive Club Dr is a townhome located in Wicomico County and the 21875 ZIP Code.
Townhome Features
Washer/Dryer
Air Conditioning
Dishwasher
Loft Layout
High Speed Internet Access
Walk-In Closets
Tub/Shower
Fireplace
Highlights
- High Speed Internet Access
- Washer/Dryer
- Air Conditioning
- Heating
- Ceiling Fans
- Smoke Free
- Cable Ready
- Storage Space
- Double Vanities
- Tub/Shower
- Fireplace
- Surround Sound
- Sprinkler System
Kitchen Features & Appliances
- Dishwasher
- Kitchen
Model Details
- Family Room
- Office
- Attic
- Walk-In Closets
- Linen Closet
- Loft Layout
Fees and Policies
The fees below are based on community-supplied data and may exclude additional fees and utilities.
- Dogs Allowed
-
Fees not specified
- Cats Allowed
-
Fees not specified
- Parking
-
Garage--
Details
Utilities Included
-
Water
-
Trash Removal
-
Sewer
- High Speed Internet Access
- Washer/Dryer
- Air Conditioning
- Heating
- Ceiling Fans
- Smoke Free
- Cable Ready
- Storage Space
- Double Vanities
- Tub/Shower
- Fireplace
- Surround Sound
- Sprinkler System
- Dishwasher
- Kitchen
- Family Room
- Office
- Attic
- Walk-In Closets
- Linen Closet
- Loft Layout
- Laundry Facilities
- Clubhouse
- Deck
- Fitness Center
- Pool
| Colleges & Universities | Distance | ||
|---|---|---|---|
| Colleges & Universities | Distance | ||
| Drive: | 16 min | 8.4 mi | |
| Drive: | 31 min | 22.3 mi | |
| Drive: | 37 min | 23.6 mi |
You May Also Like
Similar Rentals Nearby
-
-
-
-
-
-
-
-
$2,2003 Beds, 2.5 Baths, 2,400 sq ftTownhome for Rent
-
-
What Are Walk Score®, Transit Score®, and Bike Score® Ratings?
Walk Score® measures the walkability of any address. Transit Score® measures access to public transit. Bike Score® measures the bikeability of any address.
What is a Sound Score Rating?
A Sound Score Rating aggregates noise caused by vehicle traffic, airplane traffic and local sources
