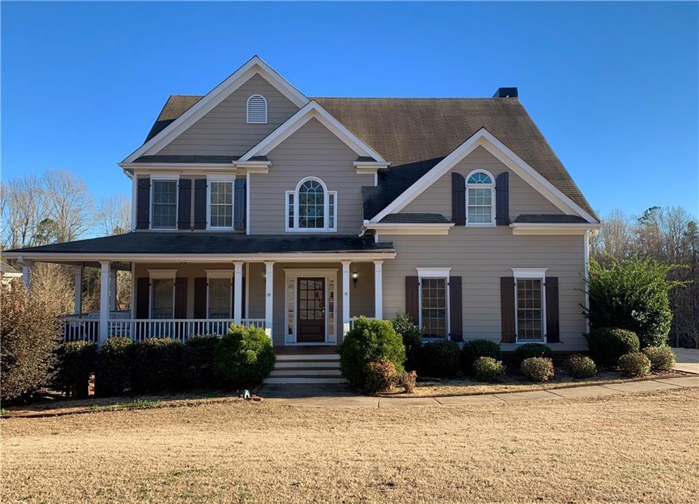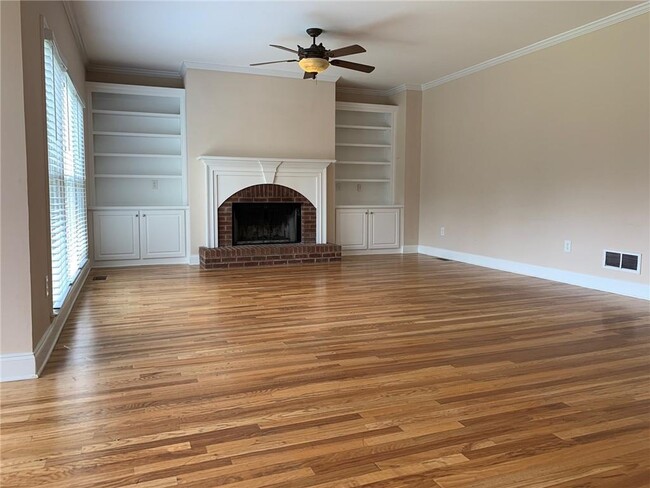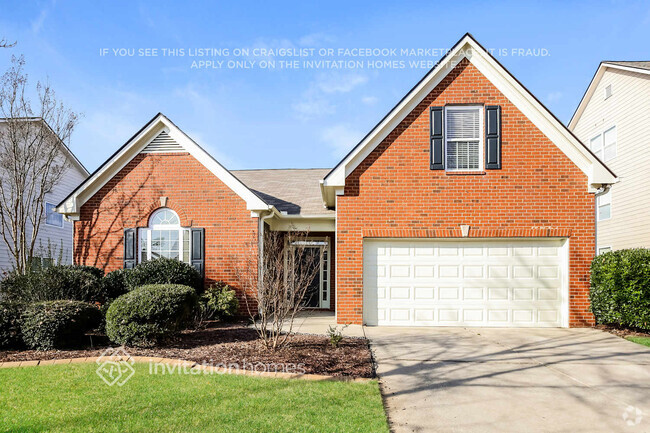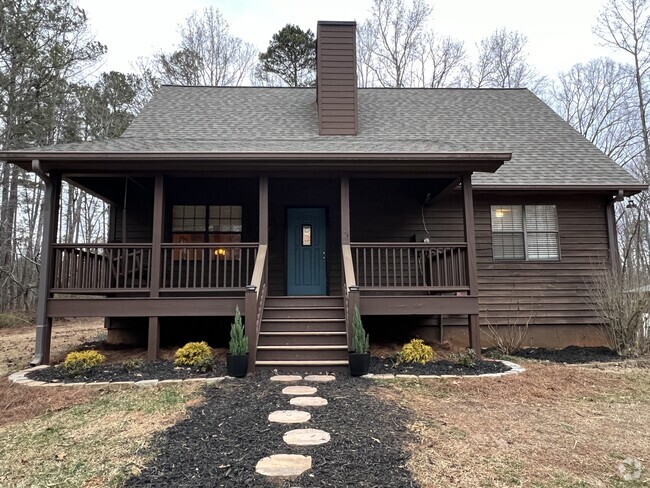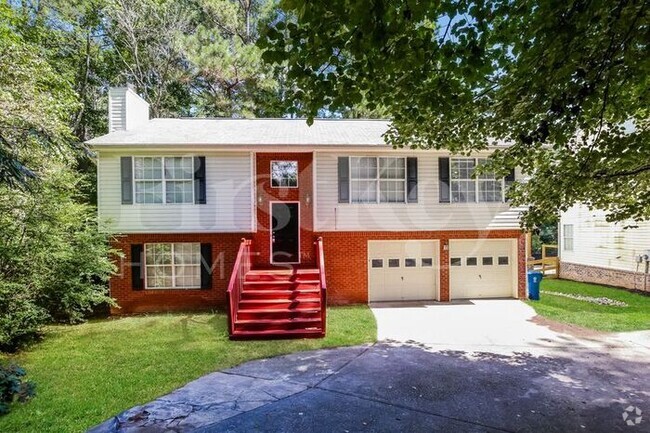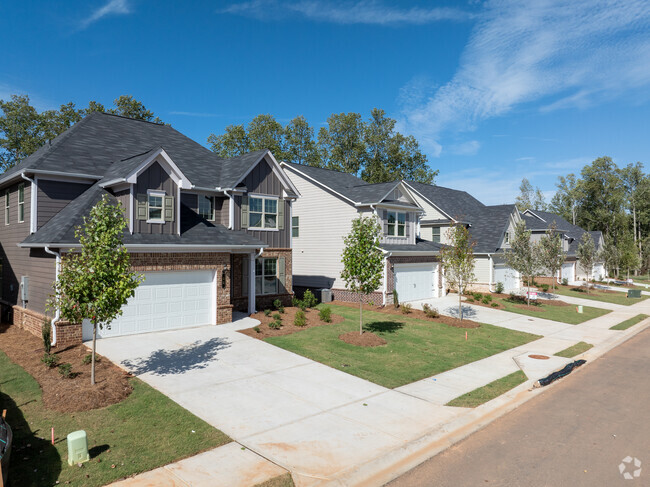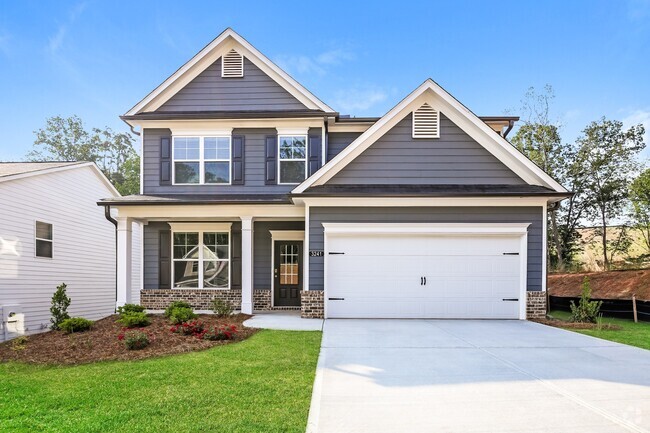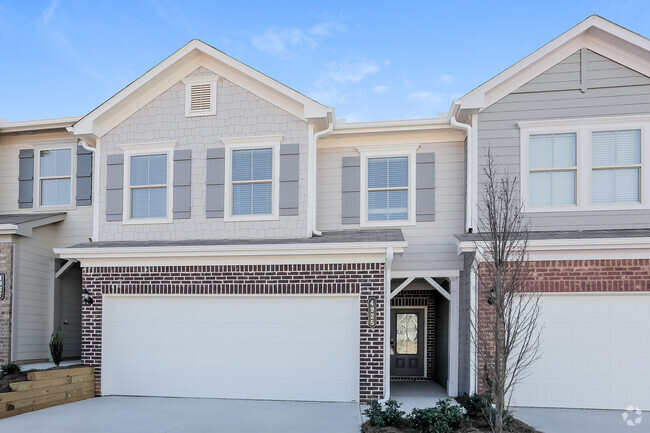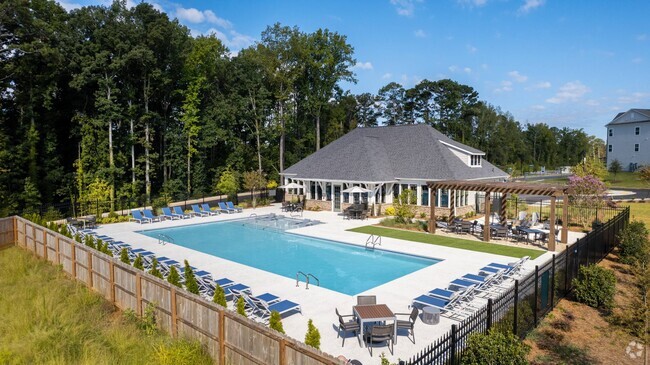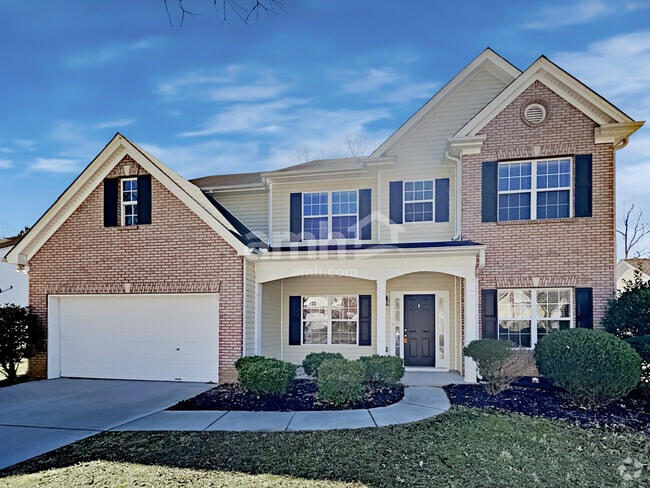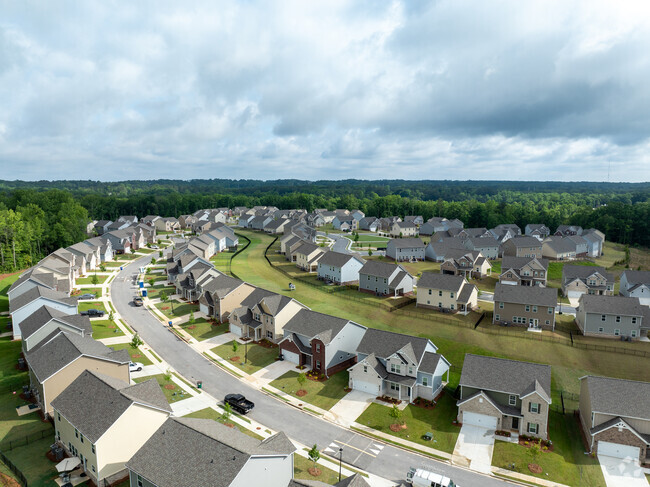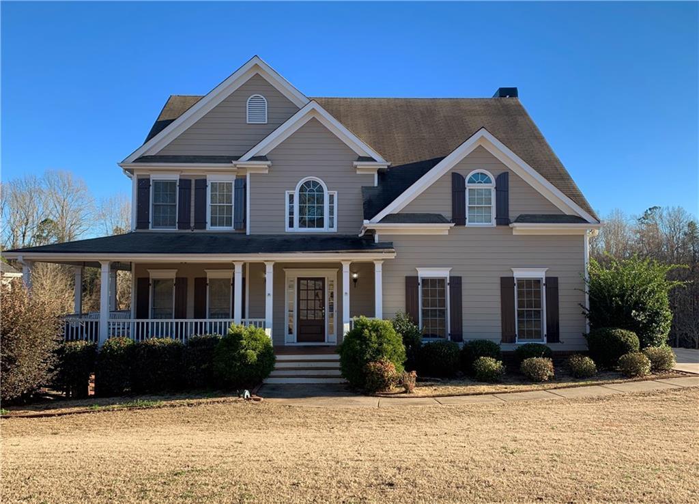9005 Forest Path Dr
Gainesville, GA 30506
-
Bedrooms
4
-
Bathrooms
4
-
Square Feet
2,712 sq ft
-
Available
Available Now
Highlights
- Sitting Area In Primary Bedroom
- View of Trees or Woods
- Clubhouse
- Deck
- Traditional Architecture
- Wood Flooring

About This Home
A covered front porch welcomes family and friends into this spacious home on a fabulous lot located in a great swim/tennis subdivision! The family-friendly floor plan features a separate living room,a separate dining room and a large kitchen with views to the family room. The kitchen offers a great layout for a busy schedule or entertaining with granite counter tops,a center island,walk-in pantry,hardwood floors,and a sunny breakfast room. A roomy master bedroom with a sitting room,plus 3 additional large bedrooms,and 2 additional bathrooms are located on the second level. The full unfinished basement offers valuable space for overflow living or storage. Relax on the rear deck and enjoy the views to the large private backyard. This fabulous home is located in a popular subdivision with a pool,tennis courts,a playground,and excellent Forsyth County Schools including East Forsyth High School.
9005 Forest Path Dr is a house located in Forsyth County and the 30506 ZIP Code. This area is served by the Forsyth County attendance zone.
Home Details
Home Type
Year Built
Basement
Bedrooms and Bathrooms
Flooring
Home Design
Home Security
Interior Spaces
Kitchen
Laundry
Listing and Financial Details
Location
Lot Details
Outdoor Features
Parking
Schools
Utilities
Views
Community Details
Amenities
Overview
Pet Policy
Recreation
Fees and Policies
The fees below are based on community-supplied data and may exclude additional fees and utilities.
Contact
- Listed by WILLIAM E MARSH | Keller Williams Realty Community Partners
- Phone Number
- Contact
-
Source
 First Multiple Listing Service, Inc.
First Multiple Listing Service, Inc.
- Dishwasher
- Microwave
- Range
- Refrigerator
Known for its lakefront location and welcoming community, Gainesville is a family-friendly city on one of Georgia’s premier lakes, Lake Lanier. Just north of the University of North Georgia’s Gainesville campus, this city offers a youthful atmosphere and affordable apartment and condo rentals. Gainesville provides public and charter schools in the Gainesville City School System and Hall County Schools.
Enjoy public access to the lake through multiple locations in Gainesville, such as River Forks Park. With a sandy beach on the water, residents and visitors can swim in the lake, access the boat ramp, use the campsites, and more. Though Longwood Park doesn’t have a sandy beach, it does have water access for swimming, as well as its own public dock.
Surrounding Gainesville Square, you’ll find Downtown Gainesville with plenty of shopping, local businesses, restaurants, and historical sites such as the Northeast Georgia History Center.
Learn more about living in Gainesville| Colleges & Universities | Distance | ||
|---|---|---|---|
| Colleges & Universities | Distance | ||
| Drive: | 26 min | 14.3 mi | |
| Drive: | 27 min | 14.7 mi | |
| Drive: | 36 min | 22.8 mi | |
| Drive: | 55 min | 34.5 mi |
 The GreatSchools Rating helps parents compare schools within a state based on a variety of school quality indicators and provides a helpful picture of how effectively each school serves all of its students. Ratings are on a scale of 1 (below average) to 10 (above average) and can include test scores, college readiness, academic progress, advanced courses, equity, discipline and attendance data. We also advise parents to visit schools, consider other information on school performance and programs, and consider family needs as part of the school selection process.
The GreatSchools Rating helps parents compare schools within a state based on a variety of school quality indicators and provides a helpful picture of how effectively each school serves all of its students. Ratings are on a scale of 1 (below average) to 10 (above average) and can include test scores, college readiness, academic progress, advanced courses, equity, discipline and attendance data. We also advise parents to visit schools, consider other information on school performance and programs, and consider family needs as part of the school selection process.
View GreatSchools Rating Methodology
Transportation options available in Gainesville include North Springs, located 35.6 miles from 9005 Forest Path Dr.
| Transit / Subway | Distance | ||
|---|---|---|---|
| Transit / Subway | Distance | ||
|
|
Drive: | 49 min | 35.6 mi |
|
|
Drive: | 48 min | 36.2 mi |
|
|
Drive: | 57 min | 37.1 mi |
|
|
Drive: | 50 min | 37.4 mi |
|
|
Drive: | 58 min | 38.9 mi |
| Commuter Rail | Distance | ||
|---|---|---|---|
| Commuter Rail | Distance | ||
|
|
Drive: | 24 min | 14.8 mi |
Time and distance from 9005 Forest Path Dr.
| Shopping Centers | Distance | ||
|---|---|---|---|
| Shopping Centers | Distance | ||
| Drive: | 4 min | 1.5 mi | |
| Drive: | 13 min | 6.4 mi | |
| Drive: | 16 min | 6.5 mi |
| Parks and Recreation | Distance | ||
|---|---|---|---|
| Parks and Recreation | Distance | ||
|
Sawnee Mountain Preserve
|
Drive: | 20 min | 11.5 mi |
|
Lake Lanier
|
Drive: | 37 min | 20.3 mi |
| Military Bases | Distance | ||
|---|---|---|---|
| Military Bases | Distance | ||
| Drive: | 72 min | 49.8 mi |
You May Also Like
Similar Rentals Nearby
What Are Walk Score®, Transit Score®, and Bike Score® Ratings?
Walk Score® measures the walkability of any address. Transit Score® measures access to public transit. Bike Score® measures the bikeability of any address.
What is a Sound Score Rating?
A Sound Score Rating aggregates noise caused by vehicle traffic, airplane traffic and local sources
