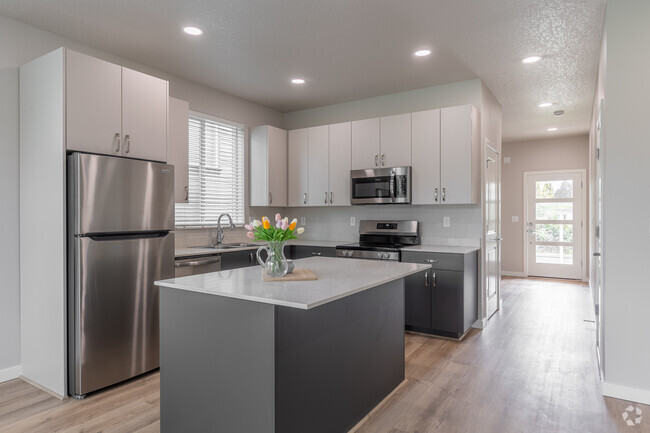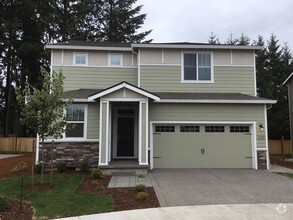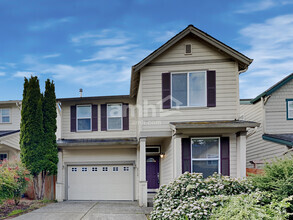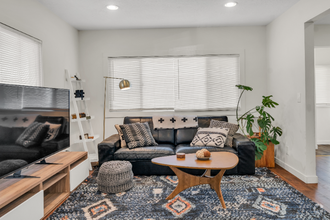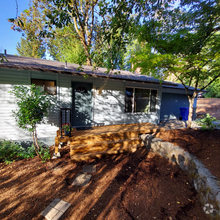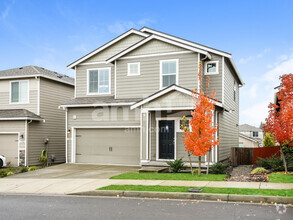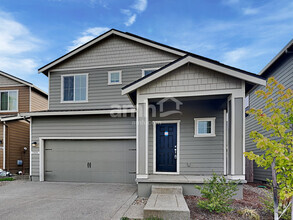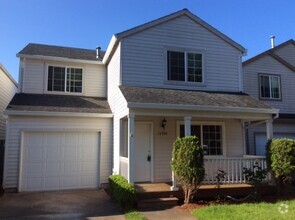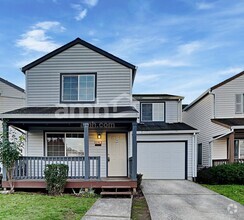Pets Allowed Dishwasher Refrigerator Kitchen In Unit Washer & Dryer Walk-In Closets

-
Monthly Rent
$2,100
-
Bedrooms
3 bd
-
Bathrooms
2.5 ba
-
Square Feet
1,462 sq ft
Details

About This Property
We are please to offer this lovely TownHome for lease, available now. This home offers 1,462 sq.ft. of great living space and features: *3 Bedrooms *2.5 Bathrooms *Kitchen w/ new refrigerator *Large Living room *Dining room *NEWER PAINT through-out *NEWER CARPET *Washer/Dryer Hookups *Fenced in back yard *Attached 2 car garage This home is located within the Vancouver School District and is within the following school boundaries: Elementary: Peter S Ogden Middle School: McLoughlin High School: Fort Vancouver This unit is sure to lease quickly, so call Premier Property Management today to schedule a showing before it's rented! Simply call Premier at . We schedule showings Monday - Thursday 9:30-5 and Friday 9:30-4:30. **Please Note: Terms and Availability Subject to Change without Notice Also available online at Equal Opportunity Housing Provider Application required: $65.00 Non-Refundable Application Fee Applies per Adult Please click "Apply Now" or visit to apply for the home and view our application criteria. All occupants 18 years of age or older are required to submit a rental application. Lease Terms: Twelve (12) Month Residential Agreement required. Renter's insurance required. Security Deposit Terms: $2,150.00 $350.00 of the security deposit listed above is a non-refundable move-in fee. The remainder is fully refundable. Deposit amount is on approved credit and may be increased depending upon qualification. *Pet Terms: This property will allow 1 small pet (Dog or Cat, 25lbs or less). There is a $300.00 non-refundable pet fee, plus monthly pet rent of $25.00/mth per pet. Disclaimer: Property amenities/features listed above are deemed reliable but are not guaranteed. Prospective applicants should verify all amenities/features to their satisfaction. Landlord is not liable for any typographical errors or mistakes in amenities/features listed.
9019 NE Lewis Dr is a house located in Clark County and the 98662 ZIP Code. This area is served by the Vancouver attendance zone.
Discover Homeownership
Renting vs. Buying
-
Housing Cost Per Month: $2,100
-
Rent for 30 YearsRenting doesn't build equity Future EquityRenting isn't tax deductible Mortgage Interest Tax Deduction$0 Net Return
-
Buy Over 30 Years$820K - $1.46M Future Equity$372K Mortgage Interest Tax Deduction$64K - $704K Gain Net Return
-
 This Property
This Property
 Available Property
Available Property
Ogden is a neighborhood located about seven miles northeast of Downtown Vancouver. Similar to other Washington neighborhoods, Ogden is wooded with several parks and tree-lined streets. The Royal Oaks Country Club in the northern corner of the neighborhood provides a beautiful backdrop to several homes while Meadowbrook Marsh Park is great for jogging and bike riding. Ogden feels suburban with multiple schools, childcare centers, and easy access to a variety of amenities. Residents enjoy being within walking distance or a short drive of suburban staples like chain restaurants, grocers, and big-box department stores. The Vancouver Mall is also less than two miles away from Ogden as well. Ogden has mid-range to upscale rentals available, making it a great option for commuters who want a quieter experience but still want to be convenient to downtown.
Learn more about living in Ogden| Colleges & Universities | Distance | ||
|---|---|---|---|
| Colleges & Universities | Distance | ||
| Drive: | 8 min | 3.4 mi | |
| Drive: | 10 min | 4.7 mi | |
| Drive: | 18 min | 9.0 mi | |
| Drive: | 18 min | 11.6 mi |
Transportation options available in Vancouver include Mt Hood Avenue, located 8.1 miles from 9019 NE Lewis Dr. 9019 NE Lewis Dr is near Portland International, located 9.2 miles or 15 minutes away.
| Transit / Subway | Distance | ||
|---|---|---|---|
| Transit / Subway | Distance | ||
|
|
Drive: | 13 min | 8.1 mi |
|
|
Drive: | 13 min | 8.1 mi |
|
|
Drive: | 13 min | 8.4 mi |
|
|
Drive: | 15 min | 9.3 mi |
|
|
Drive: | 15 min | 9.4 mi |
| Commuter Rail | Distance | ||
|---|---|---|---|
| Commuter Rail | Distance | ||
|
|
Drive: | 13 min | 6.9 mi |
|
|
Drive: | 21 min | 13.6 mi |
|
|
Drive: | 33 min | 21.3 mi |
|
|
Drive: | 35 min | 23.2 mi |
|
|
Drive: | 37 min | 23.7 mi |
| Airports | Distance | ||
|---|---|---|---|
| Airports | Distance | ||
|
Portland International
|
Drive: | 15 min | 9.2 mi |
Time and distance from 9019 NE Lewis Dr.
| Shopping Centers | Distance | ||
|---|---|---|---|
| Shopping Centers | Distance | ||
| Walk: | 13 min | 0.7 mi | |
| Walk: | 15 min | 0.8 mi | |
| Walk: | 16 min | 0.8 mi |
| Parks and Recreation | Distance | ||
|---|---|---|---|
| Parks and Recreation | Distance | ||
|
Centerpointe/Van Plaza Park
|
Walk: | 12 min | 0.6 mi |
|
Orchards Park
|
Walk: | 25 min | 1.3 mi |
|
Jaggy Road Park
|
Drive: | 4 min | 1.4 mi |
|
Kevanna Park
|
Drive: | 6 min | 2.1 mi |
|
Oakbrook Park
|
Drive: | 6 min | 2.3 mi |
| Hospitals | Distance | ||
|---|---|---|---|
| Hospitals | Distance | ||
| Drive: | 8 min | 4.1 mi | |
| Drive: | 10 min | 7.0 mi | |
| Drive: | 22 min | 12.6 mi |
| Military Bases | Distance | ||
|---|---|---|---|
| Military Bases | Distance | ||
| Drive: | 17 min | 9.9 mi | |
| Drive: | 24 min | 11.0 mi |
You May Also Like
Similar Rentals Nearby
-
Single-Family Homes 3 Months Free
-
-
$2,9603 Beds, 2.5 Baths, 2,159 sq ftHouse for Rent
-
$2,6353 Beds, 2.5 Baths, 1,734 sq ftHouse for Rent
-
$4,4954 Beds, 2 Baths, 1,352 sq ftHouse for Rent
-
$3,1505 Beds, 3 Baths, 2,300 sq ftHouse for Rent
-
$2,6603 Beds, 2.5 Baths, 1,688 sq ftHouse for Rent
-
$2,9005 Beds, 3 Baths, 2,332 sq ftHouse for Rent
-
$2,4603 Beds, 2.5 Baths, 1,499 sq ftHouse for Rent
-
$2,3953 Beds, 2.5 Baths, 1,499 sq ftHouse for Rent
What Are Walk Score®, Transit Score®, and Bike Score® Ratings?
Walk Score® measures the walkability of any address. Transit Score® measures access to public transit. Bike Score® measures the bikeability of any address.
What is a Sound Score Rating?
A Sound Score Rating aggregates noise caused by vehicle traffic, airplane traffic and local sources





