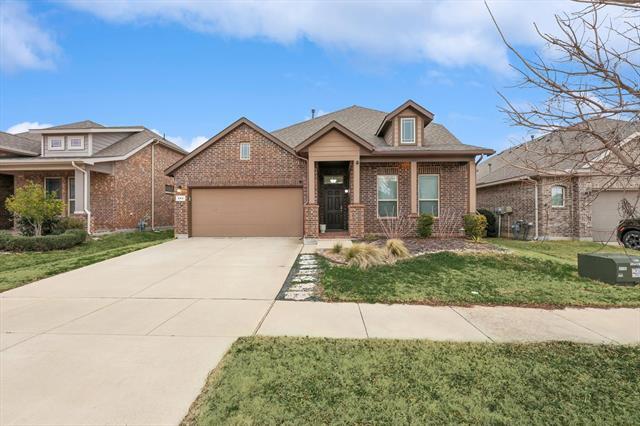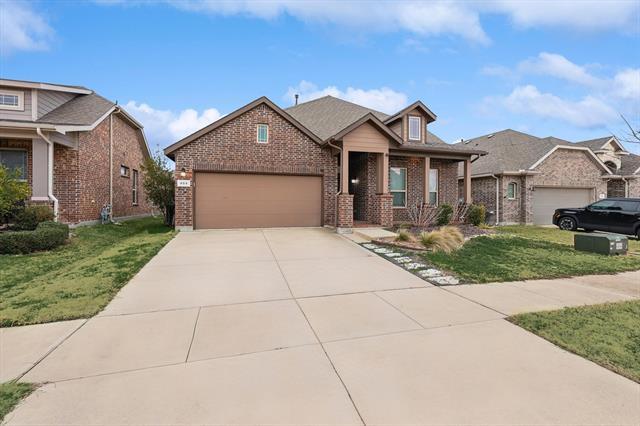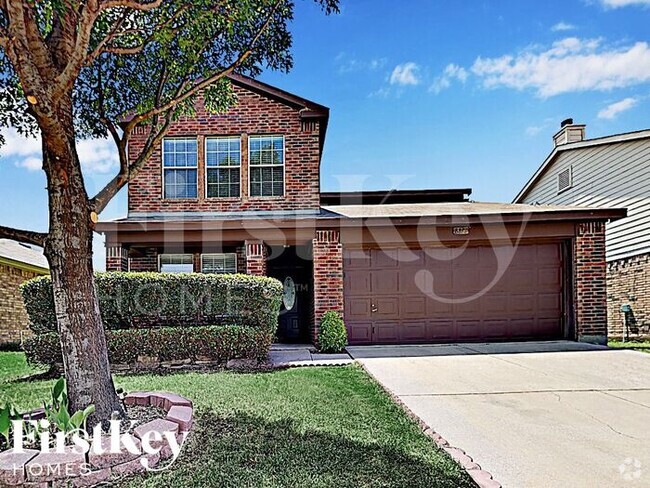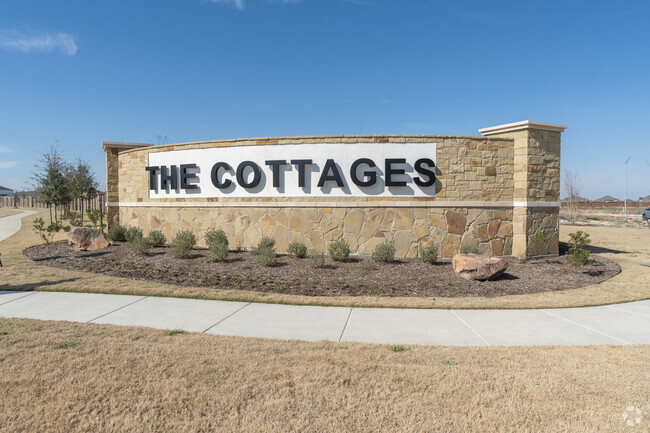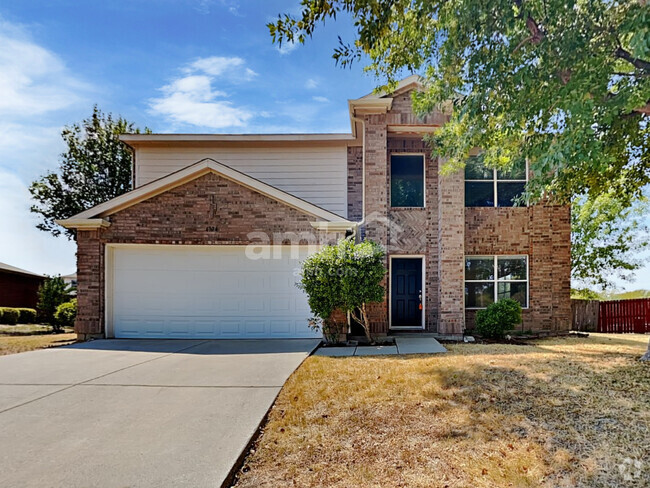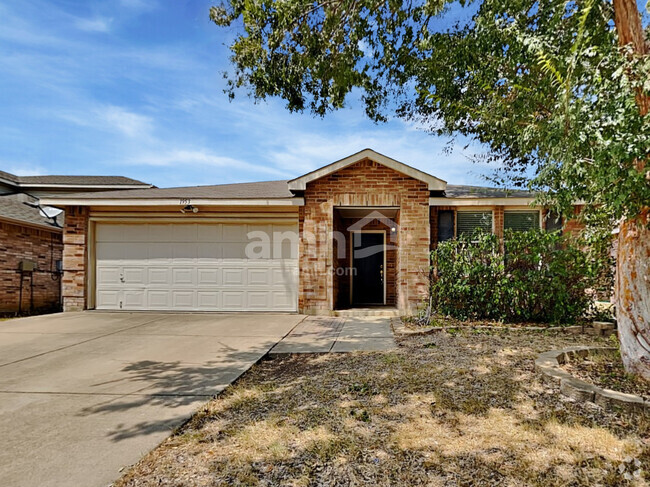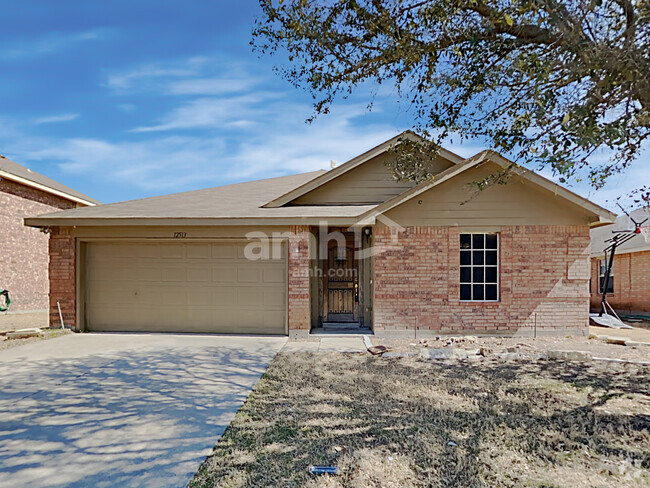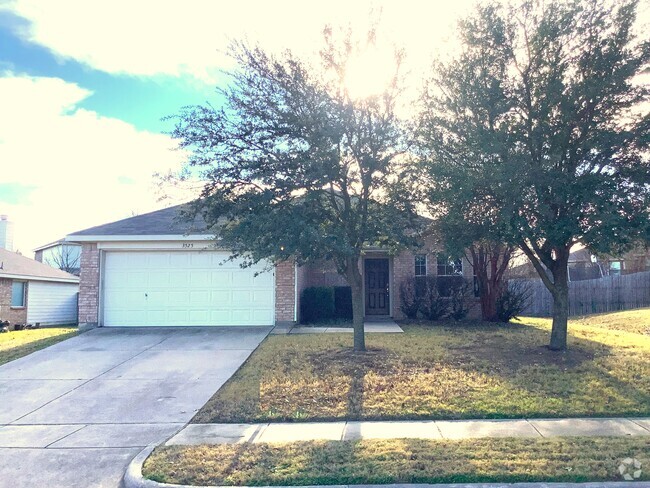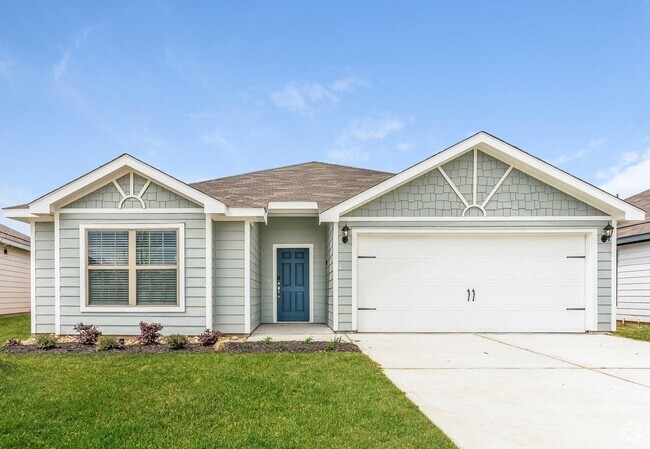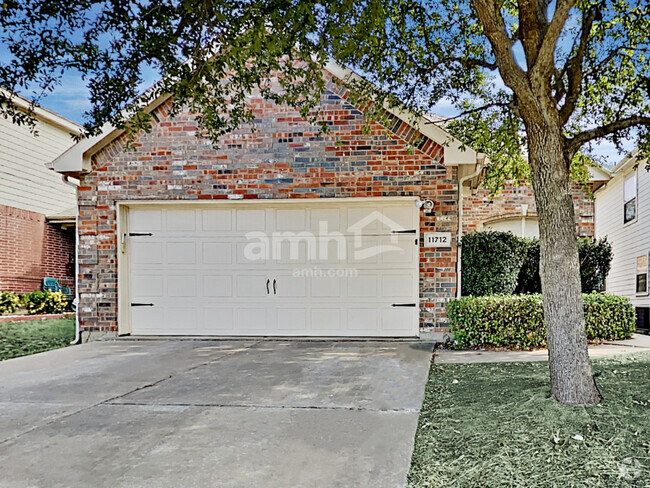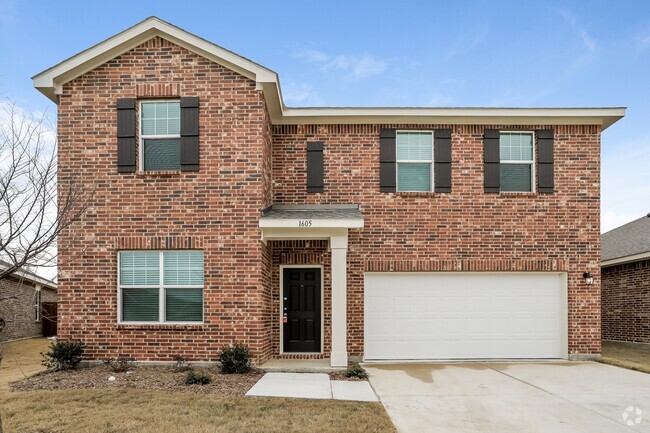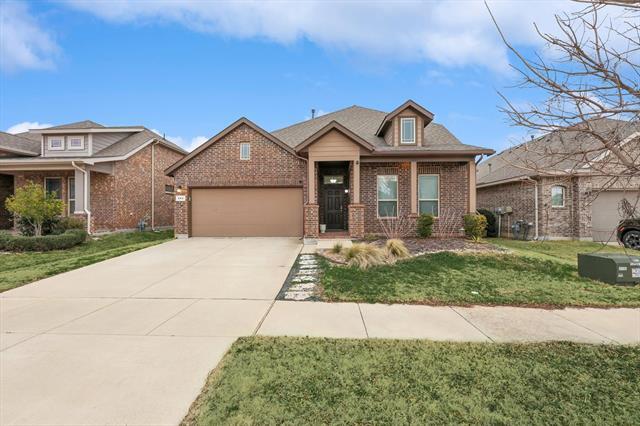904 Falcon Rd
Argyle, TX 76226
-
Bedrooms
4
-
Bathrooms
3
-
Square Feet
2,511 sq ft
-
Available
Available Now
Highlights
- Fitness Center
- Fishing
- Community Lake
- Clubhouse
- Traditional Architecture
- Community Pool

About This Home
Available for Lease – Move-in Ready March 1st! Welcome to the award-winning community of Harvest! This immaculate home is perfectly situated just one block from the highly rated Lance Thompson Elementary and two blocks from the community pool. Featuring an open-concept layout and a spacious backyard, this home is designed for both comfort and entertaining. Inside, you'll find beautiful luxury-plank vinyl flooring, granite countertops, and ample cabinetry. The gourmet kitchen boasts a large island with a breakfast bar, stainless steel appliances, and plenty of prep space. The primary suite offers a spa-like ensuite bath with dual sinks, a walk-in closet, and a large shower. All bedrooms are conveniently located on the first floor, with a study that can serve as a fourth bedroom. Upstairs, a versatile bonus room with a closet and full bath is perfect for a game room, media room, office, or guest suite. Harvest offers top-tier amenities, including resort-style pools, playgrounds, fishing ponds, fitness centers, parks, dog parks, and scenic biking and hiking trails. Conveniently located just minutes from I-35W and 407, this home includes a refrigerator, washer, dryer, and even a ping pong table! Internet and lawn maintenance are included. Pets are welcome with landlord approval. Don’t miss this incredible leasing opportunity—schedule your tour today!
904 Falcon Rd is a house located in Denton County and the 76226 ZIP Code. This area is served by the Argyle Independent attendance zone.
Home Details
Home Type
Year Built
Bedrooms and Bathrooms
Flooring
Home Design
Home Security
Interior Spaces
Kitchen
Laundry
Listing and Financial Details
Lot Details
Outdoor Features
Parking
Schools
Utilities
Community Details
Amenities
Overview
Pet Policy
Recreation
Contact
- Listed by Stephanie Phillips | Independent Realty
- Contact
-
Source
 North Texas Real Estate Information System, Inc.
North Texas Real Estate Information System, Inc.
- Washer/Dryer
- Air Conditioning
- Heating
- Security System
- Fireplace
- Dishwasher
- Disposal
- Microwave
- Range
- Refrigerator
- Tile Floors
- Vinyl Flooring
- Window Coverings
- Clubhouse
- Fenced Lot
- Lake Access
- Fitness Center
- Pool
- Playground
If you’re looking for a small town with the friendliest of neighbors, then Argyle, Texas if for you! Though this city is constantly growing, it maintains its simplistic charm. With an incredible public school district, Argyle is thriving in the family-friendly department. Argyle High School is known for its excellent academics, athletics, and various extracurricular activities. Housing options range from cozy and affordable to stately and upscale.
A few eateries, both local and chain, call Argyle home, including the Jenny Layne Bakery off of Stonecrest Road and the Coffee Tree Café on Old Town Boulevard. Argyle sits approximately seven miles southwest of Denton, home to the University of North Texas. With such easy access to larger cities around Texas, residents of Argyle live in a convenient, central location.
Learn more about living in Argyle| Colleges & Universities | Distance | ||
|---|---|---|---|
| Colleges & Universities | Distance | ||
| Drive: | 13 min | 10.3 mi | |
| Drive: | 20 min | 14.0 mi | |
| Drive: | 36 min | 27.1 mi | |
| Drive: | 35 min | 28.8 mi |
Transportation options available in Argyle include Grapevine Main Street Station, located 22.0 miles from 904 Falcon Rd. 904 Falcon Rd is near Dallas-Fort Worth International, located 26.8 miles or 35 minutes away, and Dallas Love Field, located 40.6 miles or 53 minutes away.
| Transit / Subway | Distance | ||
|---|---|---|---|
| Transit / Subway | Distance | ||
| Drive: | 30 min | 22.0 mi | |
| Drive: | 37 min | 23.5 mi | |
| Drive: | 33 min | 24.1 mi | |
| Drive: | 33 min | 26.4 mi | |
|
|
Drive: | 35 min | 27.1 mi |
| Commuter Rail | Distance | ||
|---|---|---|---|
| Commuter Rail | Distance | ||
| Drive: | 19 min | 13.6 mi | |
| Drive: | 20 min | 14.9 mi | |
| Drive: | 27 min | 16.4 mi | |
| Drive: | 31 min | 19.0 mi | |
| Drive: | 35 min | 21.8 mi |
| Airports | Distance | ||
|---|---|---|---|
| Airports | Distance | ||
|
Dallas-Fort Worth International
|
Drive: | 35 min | 26.8 mi |
|
Dallas Love Field
|
Drive: | 53 min | 40.6 mi |
Time and distance from 904 Falcon Rd.
| Shopping Centers | Distance | ||
|---|---|---|---|
| Shopping Centers | Distance | ||
| Drive: | 3 min | 1.6 mi | |
| Drive: | 8 min | 3.3 mi | |
| Drive: | 10 min | 6.4 mi |
| Parks and Recreation | Distance | ||
|---|---|---|---|
| Parks and Recreation | Distance | ||
|
Sky Theater
|
Drive: | 16 min | 11.2 mi |
|
Rafes Urban Astronomy Center
|
Drive: | 21 min | 13.5 mi |
| Hospitals | Distance | ||
|---|---|---|---|
| Hospitals | Distance | ||
| Drive: | 13 min | 10.6 mi | |
| Drive: | 19 min | 15.2 mi | |
| Drive: | 19 min | 15.3 mi |
| Military Bases | Distance | ||
|---|---|---|---|
| Military Bases | Distance | ||
| Drive: | 42 min | 32.1 mi | |
| Drive: | 58 min | 44.3 mi |
You May Also Like
Similar Rentals Nearby
-
-
-
1 / 20Single-Family Homes Discounts
Pool Stainless Steel Appliances Grill Lounge Smoke Free
-
-
-
-
-
-
$2,4654 Beds, 2.5 Baths, 2,138 sq ftHouse for Rent
-
What Are Walk Score®, Transit Score®, and Bike Score® Ratings?
Walk Score® measures the walkability of any address. Transit Score® measures access to public transit. Bike Score® measures the bikeability of any address.
What is a Sound Score Rating?
A Sound Score Rating aggregates noise caused by vehicle traffic, airplane traffic and local sources
