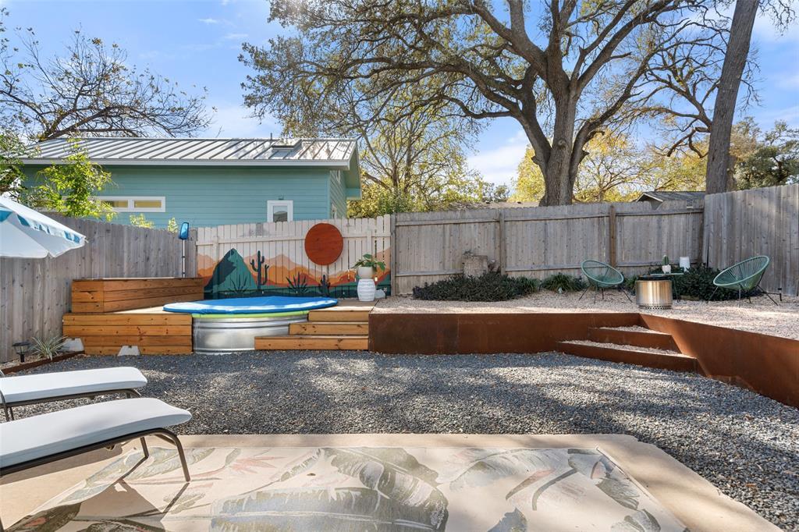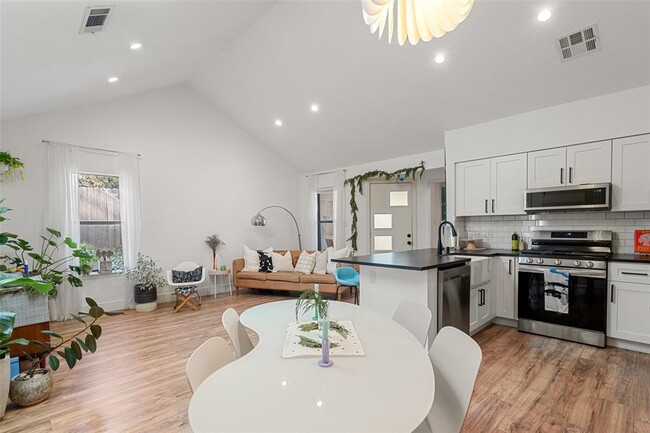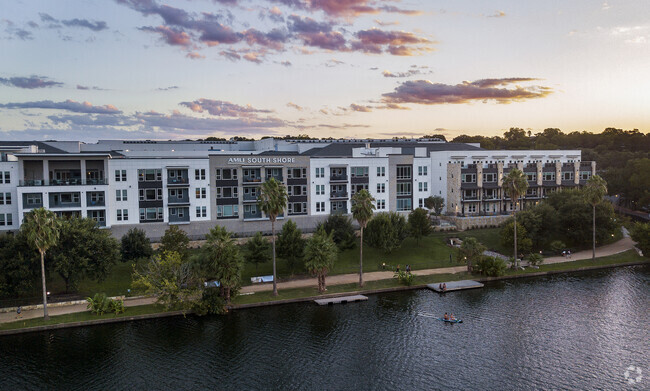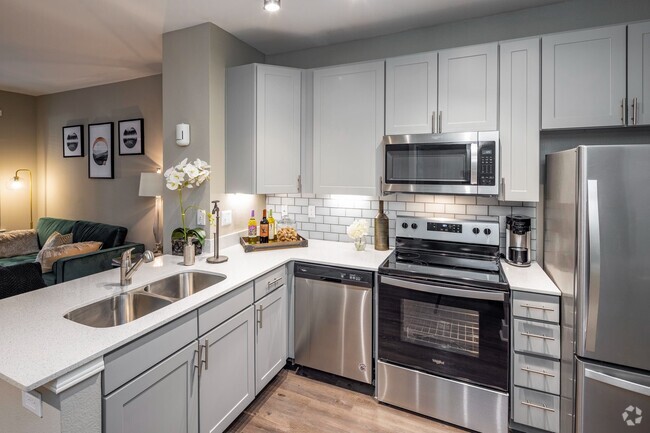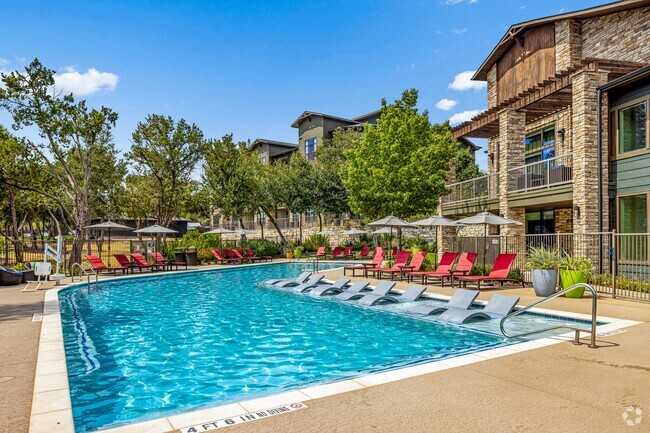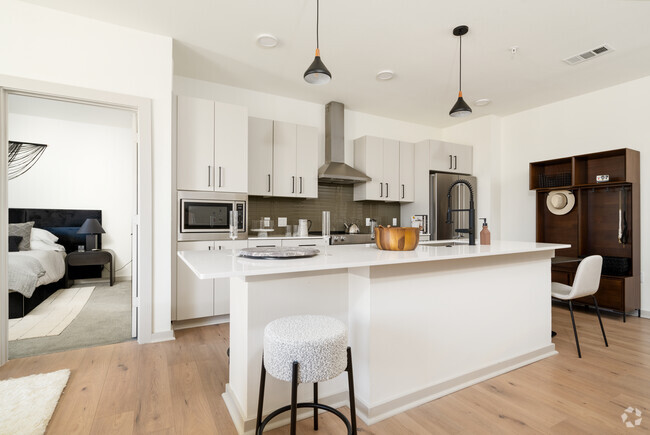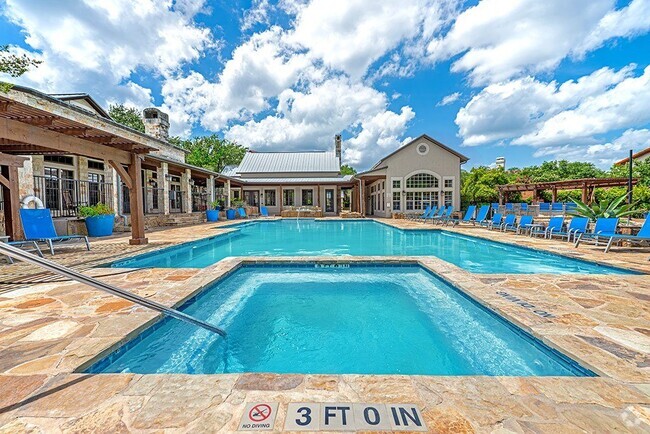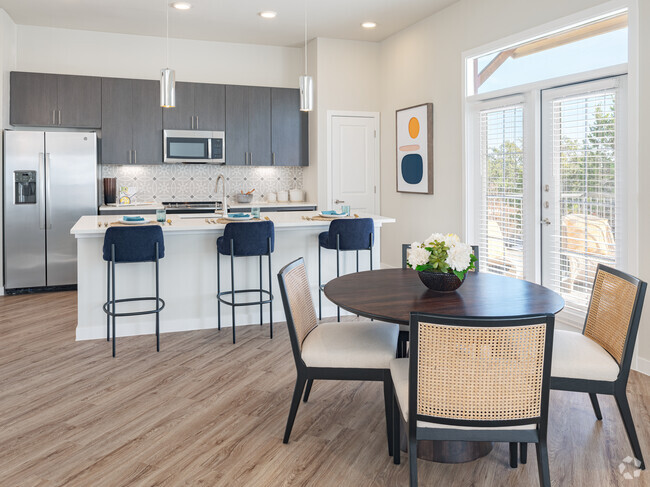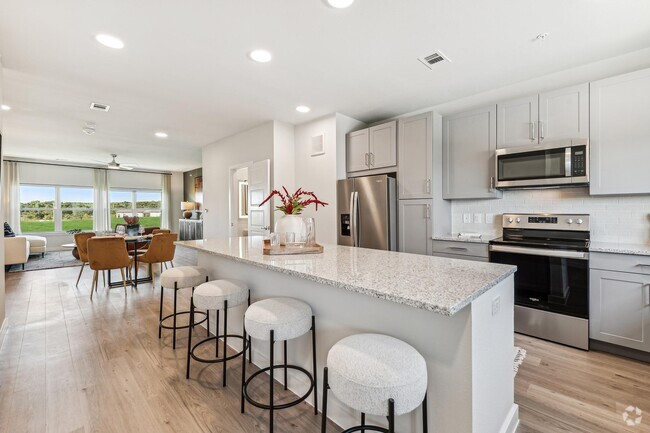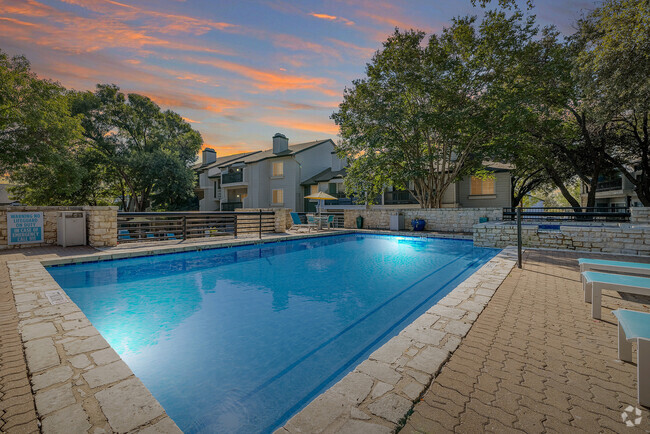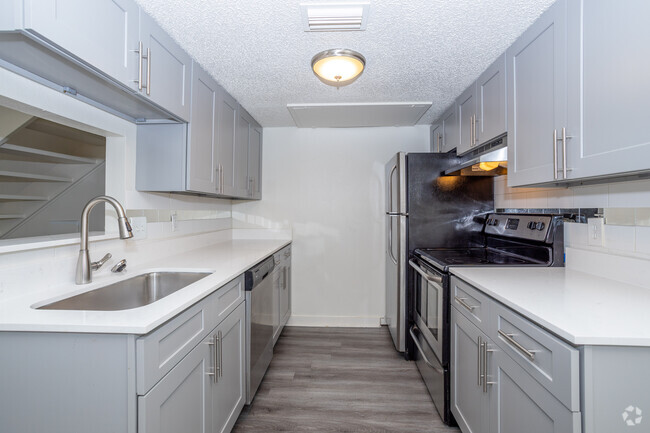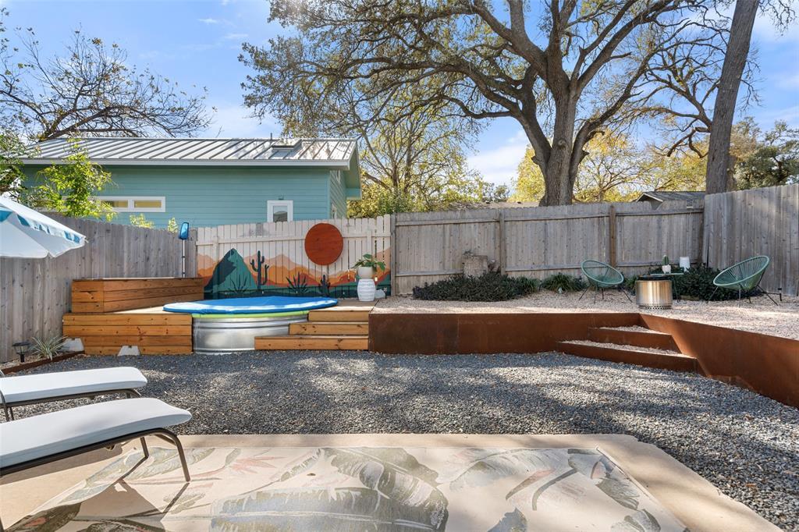909 Milford Way
Austin, TX 78745
-
Bedrooms
2
-
Bathrooms
2
-
Square Feet
985 sq ft
-
Available
Available Mar 1
Highlights
- Above Ground Pool
- Open Floorplan
- High Ceiling
- Granite Countertops
- Stainless Steel Appliances
- Open to Family Room

About This Home
Recently renovated duplex unit with a stunning backyard! Upon entry, soaring ceilings open up the main living area while vinyl plank flooring gives it a bright and modern feel. The open kitchen has been updated with black pearl granite countertops with a leathered finish, white cabinets, and black fixtures and comes equipped with updated stainless-steel appliances including a gas range. Enjoy breakfast at the bar top or sit down for a meal with friends and family in the eat-in dining area. Retreating to the primary bedroom, you will find high ceilings and natural light streaming in from french doors leading to the backyard. The secondary bedrooms offers plenty of space for your guests or a private home office. Custom closets including a walk-in closet in the primary bedroom offer plenty of storage space. Both bathrooms have been updated with beautiful tile flooring. Step outside to discover the best feature of this home, the expansive backyard. Idea for entertaining with xeriscape landscaping for easy maintenance, it is a private oasis. Cool off in the cowboy pool, relax by the fire pit, or enjoy al fresco dining. A painted mural on the fence creates quintessential Austin vibes. Beyond your front door, enjoy all that South Austin has to offer, from convenient shopping centers to the buzzing entertainment district along Menchaca Rd offering the perfect patios for your Friday happy hour. Refrigerator, Washer, and Dryer included. Utilities, pool & lawn maintenance all paid for by tenant.
909 Milford Way is a townhome located in Travis County and the 78745 ZIP Code. This area is served by the Austin Independent attendance zone.
Home Details
Home Type
Year Built
Bedrooms and Bathrooms
Flooring
Home Design
Interior Spaces
Kitchen
Listing and Financial Details
Lot Details
Outdoor Features
Parking
Pool
Schools
Utilities
Community Details
Overview
Pet Policy
Contact
- Listed by Michael Frost
- Phone Number (512) 669-3897
- Contact
-
Source
 Austin Board of REALTORS®
Austin Board of REALTORS®
- Dishwasher
- Microwave
- Refrigerator
- Tile Floors
- Vinyl Flooring
- Pool
The fashionable neighborhood of Garrison Park beckons prospective residents with an abundance of spacious, modern apartments and condos to rent. The area sits just 20 minutes south of Downtown Austin and the University of Texas’s Austin campus, making it perfect for students and professionals alike.
There are plenty of restaurants to choose from around Garrison Park. Locals can't say enough about the Cajun-style food at Cherry Creek Catfish Co. South Austin, or the curry at Tuk Tuk Thai Cafe. A bit farther north sits Strange Brew, where you can enjoy artisanal coffee, sandwiches, pastries, and live music 24 hours a day.
Go jogging beneath the shady trees of Garrison Park and enjoy the scenery. Check out the amazing music and art at the Austin Harmony Project, or enjoy the shopping at one of the many shopping center just minutes outside the neighborhood.
Learn more about living in Garrison Park| Colleges & Universities | Distance | ||
|---|---|---|---|
| Colleges & Universities | Distance | ||
| Drive: | 3 min | 1.4 mi | |
| Drive: | 8 min | 3.9 mi | |
| Drive: | 12 min | 7.0 mi | |
| Drive: | 15 min | 7.9 mi |
You May Also Like
Similar Rentals Nearby
-
-
-
-
-
1 / 44Townhomes 2 Months Free
Pets Allowed Fitness Center Pool Gated Online Services
-
-
-
1 / 51Townhomes 2 Months Free
Pets Allowed Fitness Center Pool Kitchen Walk-In Closets Range
-
-
What Are Walk Score®, Transit Score®, and Bike Score® Ratings?
Walk Score® measures the walkability of any address. Transit Score® measures access to public transit. Bike Score® measures the bikeability of any address.
What is a Sound Score Rating?
A Sound Score Rating aggregates noise caused by vehicle traffic, airplane traffic and local sources
