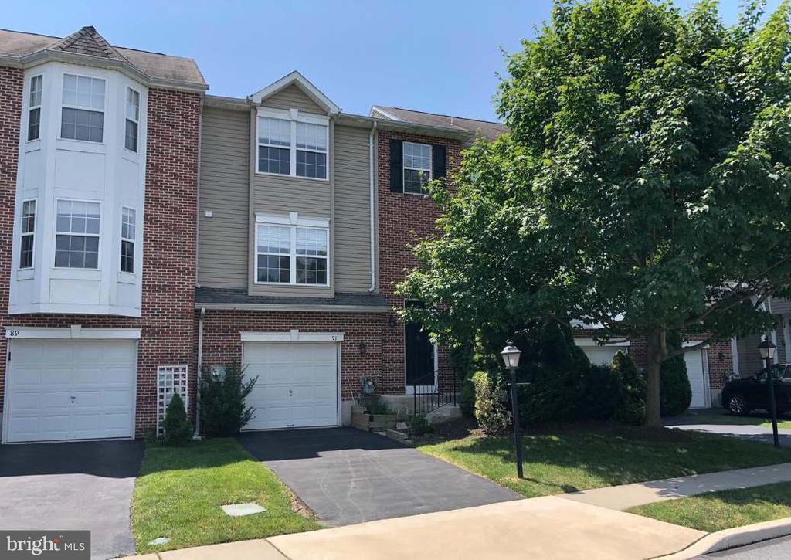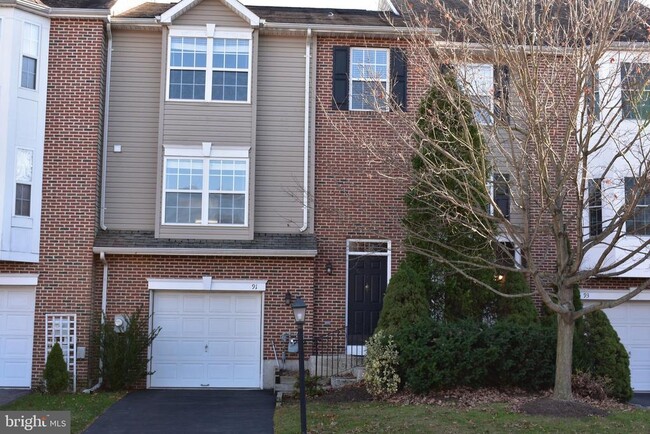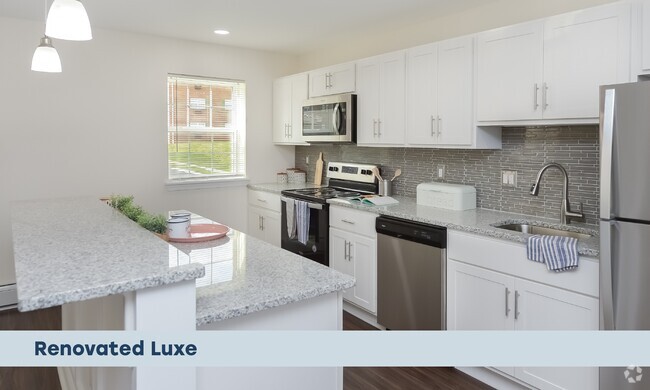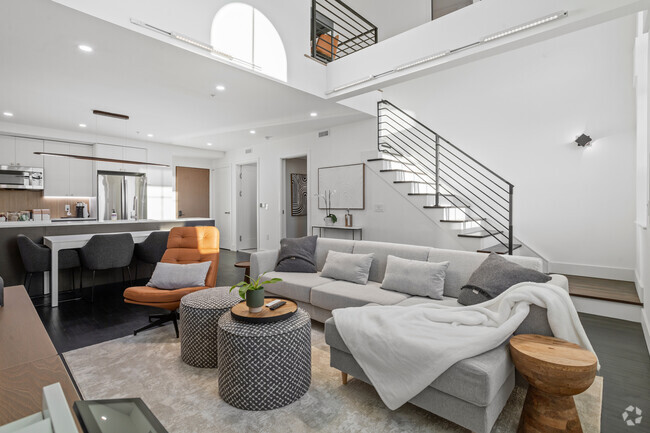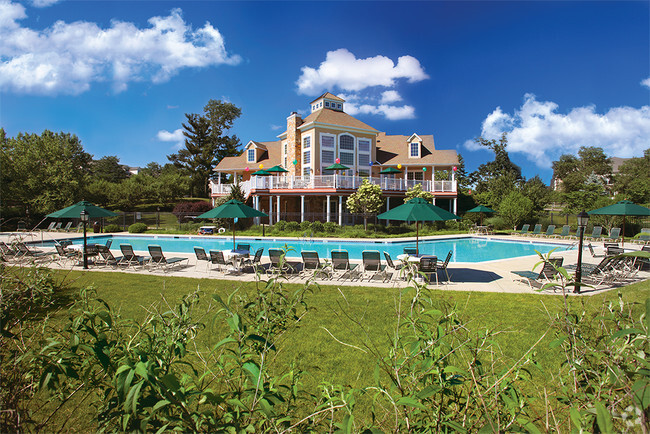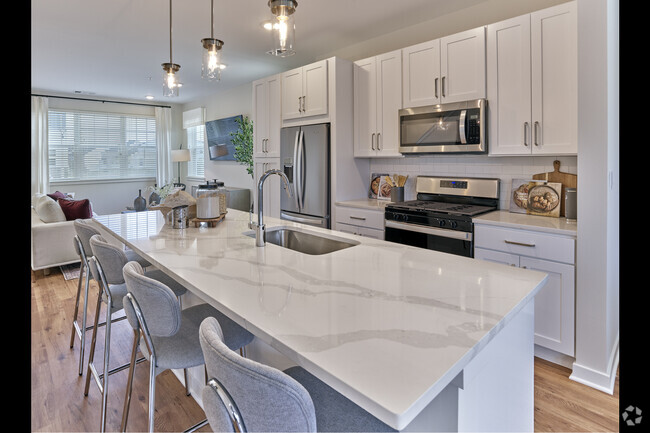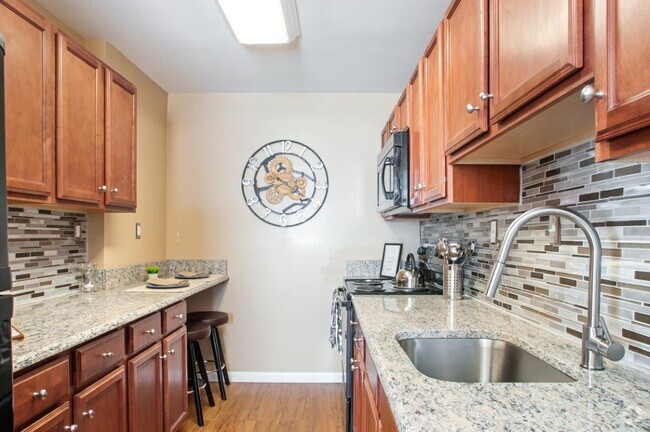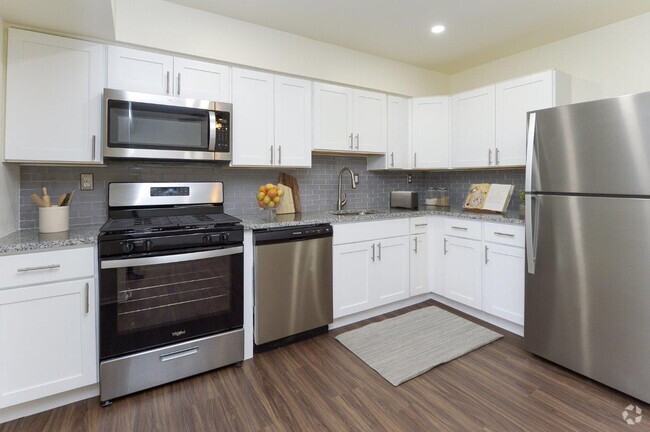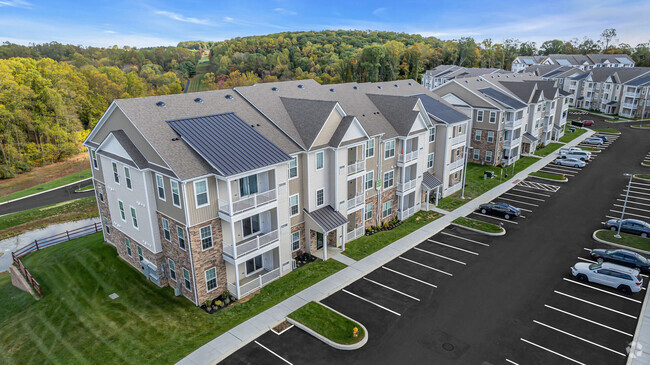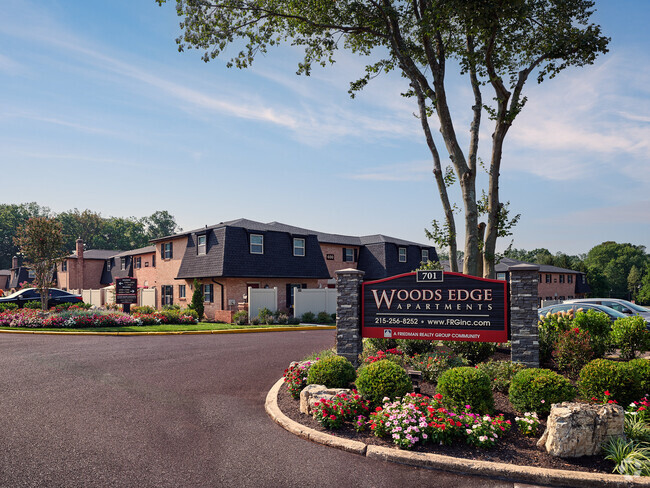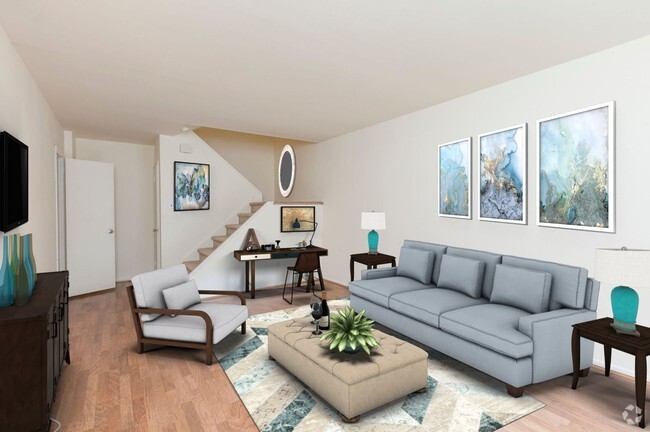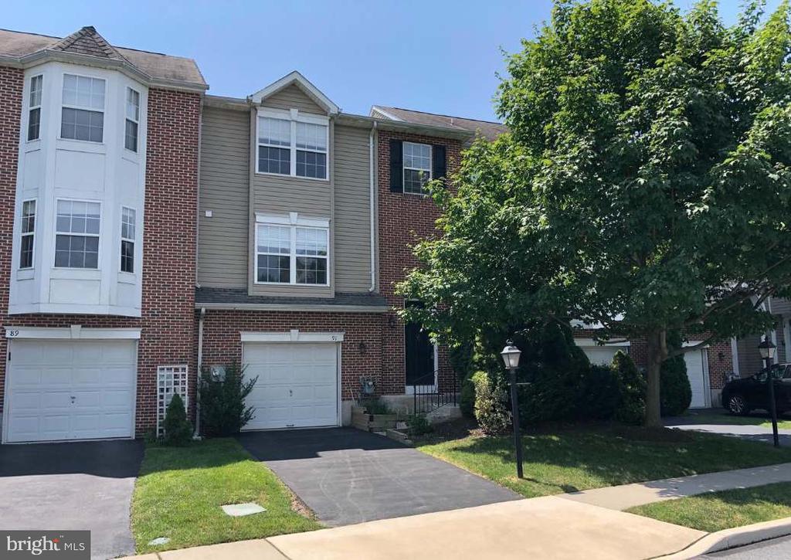91 Hunt Club Dr
Collegeville, PA 19426
-
Bedrooms
3
-
Bathrooms
2.5
-
Square Feet
--
-
Available
Available Now
Highlights
- Colonial Architecture
- Deck
- 1 Fireplace
- 1 Car Attached Garage
- Forced Air Heating and Cooling System
- Dogs Allowed

About This Home
CHECK OUT NEW PICTURES. Tenants have moved out. MOVE-IN READY. Spacious 3-Bedroom Townhouse in the Sought-After Hunt Club Community – Collegeville. Discover this beautiful 3-bedroom, 2.5-bath townhouse in the highly desirable Hunt Club community in Collegeville! Step into a grand two-story entrance foyer featuring a large coat closet. The main floor boasts an open-concept layout with a spacious family and dining area, adorned with brand-new hardwood flooring. The large eat-in kitchen is bathed in natural light from oversized windows and offers access to a walkout deck, perfect for enjoying sunshine throughout the day. This level also includes a half bath, a 6-ft closet, and a pantry for added convenience. Upstairs, the Primary bedroom En-Suite serves as a private retreat, featuring large windows, a ceiling fan, a generous walk-in closet, and a Primary Bath with a bathtub and a separate stall shower. The upper level also includes two additional well-sized bedrooms, a hall bath, and a laundry area for added convenience. The lower level includes an unfinished basement, ideal for extra storage or a potential game area, along with a one-car garage. Prime Location: Conveniently situated just minutes from Route 422, King of Prussia, Valley Forge Park, shopping centers, and corporate hubs. Enjoy easy access to parks, biking, and walking trails for outdoor recreation. Don’t miss out on this fantastic opportunity! Contact the listing agent to schedule a showing today. Please submit Rentspree application using this link:
91 Hunt Club Dr is a townhome located in Montgomery County and the 19426 ZIP Code. This area is served by the Spring-Ford Area attendance zone.
Home Details
Home Type
Year Built
Accessible Home Design
Basement
Bedrooms and Bathrooms
Home Design
Interior Spaces
Laundry
Listing and Financial Details
Lot Details
Outdoor Features
Parking
Utilities
Community Details
Overview
Pet Policy
Contact
- Listed by Bagyalakshmi Iyer | RE/MAX Action Associates
- Phone Number
- Contact
-
Source
 Bright MLS, Inc.
Bright MLS, Inc.
- Fireplace
- Basement
| Colleges & Universities | Distance | ||
|---|---|---|---|
| Colleges & Universities | Distance | ||
| Drive: | 13 min | 5.0 mi | |
| Drive: | 25 min | 10.8 mi | |
| Drive: | 25 min | 12.1 mi | |
| Drive: | 29 min | 13.0 mi |
 The GreatSchools Rating helps parents compare schools within a state based on a variety of school quality indicators and provides a helpful picture of how effectively each school serves all of its students. Ratings are on a scale of 1 (below average) to 10 (above average) and can include test scores, college readiness, academic progress, advanced courses, equity, discipline and attendance data. We also advise parents to visit schools, consider other information on school performance and programs, and consider family needs as part of the school selection process.
The GreatSchools Rating helps parents compare schools within a state based on a variety of school quality indicators and provides a helpful picture of how effectively each school serves all of its students. Ratings are on a scale of 1 (below average) to 10 (above average) and can include test scores, college readiness, academic progress, advanced courses, equity, discipline and attendance data. We also advise parents to visit schools, consider other information on school performance and programs, and consider family needs as part of the school selection process.
View GreatSchools Rating Methodology
Transportation options available in Collegeville include Norristown Transportation Center (100 Line), located 7.1 miles from 91 Hunt Club Dr. 91 Hunt Club Dr is near Philadelphia International, located 33.8 miles or 54 minutes away, and Trenton Mercer, located 50.9 miles or 70 minutes away.
| Transit / Subway | Distance | ||
|---|---|---|---|
| Transit / Subway | Distance | ||
|
|
Drive: | 17 min | 7.1 mi |
|
|
Drive: | 18 min | 8.2 mi |
|
|
Drive: | 20 min | 8.7 mi |
|
|
Drive: | 22 min | 9.7 mi |
|
|
Drive: | 21 min | 11.4 mi |
| Commuter Rail | Distance | ||
|---|---|---|---|
| Commuter Rail | Distance | ||
|
|
Drive: | 16 min | 6.8 mi |
|
|
Drive: | 17 min | 7.2 mi |
|
|
Drive: | 19 min | 7.4 mi |
|
|
Drive: | 21 min | 10.9 mi |
|
|
Drive: | 23 min | 11.0 mi |
| Airports | Distance | ||
|---|---|---|---|
| Airports | Distance | ||
|
Philadelphia International
|
Drive: | 54 min | 33.8 mi |
|
Trenton Mercer
|
Drive: | 70 min | 50.9 mi |
Time and distance from 91 Hunt Club Dr.
| Shopping Centers | Distance | ||
|---|---|---|---|
| Shopping Centers | Distance | ||
| Drive: | 4 min | 1.4 mi | |
| Drive: | 6 min | 1.8 mi | |
| Drive: | 6 min | 1.9 mi |
| Parks and Recreation | Distance | ||
|---|---|---|---|
| Parks and Recreation | Distance | ||
|
Lower Perkiomen Valley Park
|
Drive: | 5 min | 1.5 mi |
|
John James Audubon Center at Mill Grove
|
Drive: | 6 min | 2.5 mi |
|
Central Perkiomen Valley Park
|
Drive: | 10 min | 3.9 mi |
|
Schuylkill Canal Association
|
Drive: | 13 min | 4.6 mi |
|
Black Rock Sanctuary
|
Drive: | 12 min | 5.4 mi |
| Hospitals | Distance | ||
|---|---|---|---|
| Hospitals | Distance | ||
| Drive: | 11 min | 3.9 mi | |
| Drive: | 14 min | 5.8 mi | |
| Drive: | 13 min | 6.3 mi |
| Military Bases | Distance | ||
|---|---|---|---|
| Military Bases | Distance | ||
| Drive: | 44 min | 29.9 mi |
You May Also Like
Similar Rentals Nearby
-
-
-
-
-
-
-
-
1 / 55
-
-
What Are Walk Score®, Transit Score®, and Bike Score® Ratings?
Walk Score® measures the walkability of any address. Transit Score® measures access to public transit. Bike Score® measures the bikeability of any address.
What is a Sound Score Rating?
A Sound Score Rating aggregates noise caused by vehicle traffic, airplane traffic and local sources
