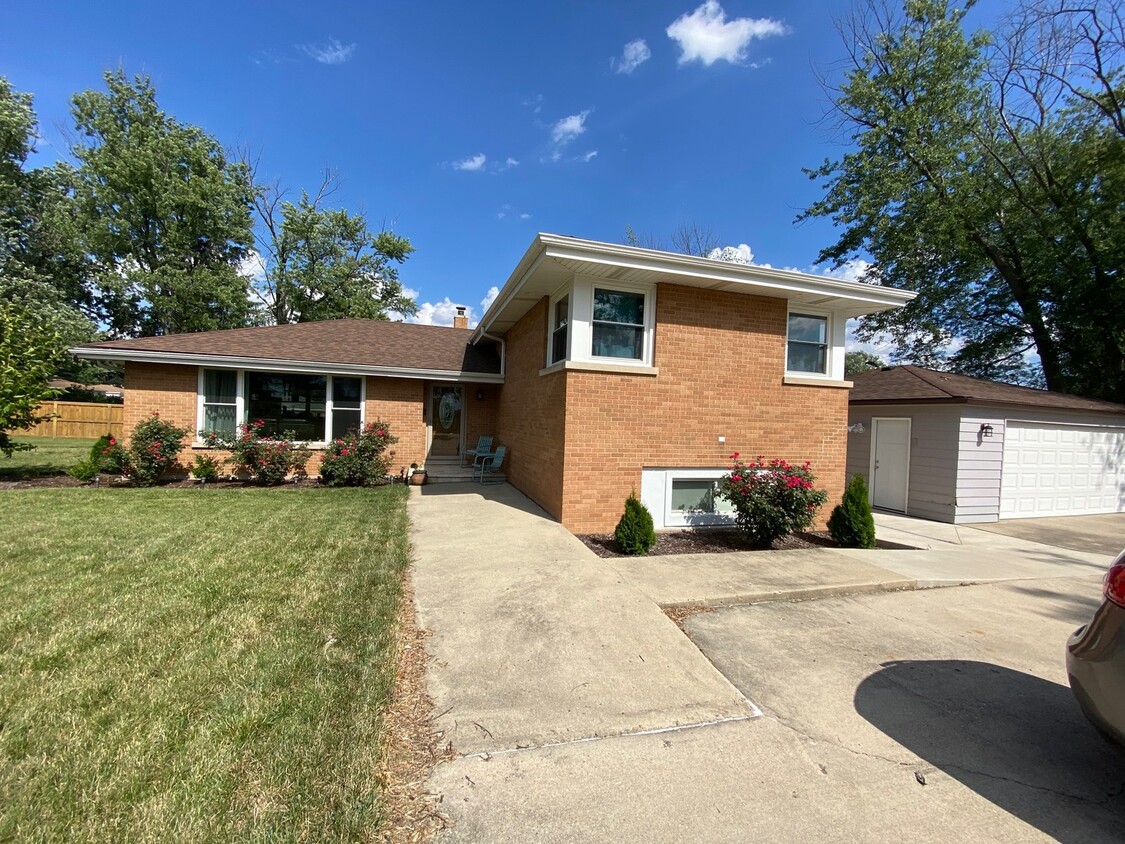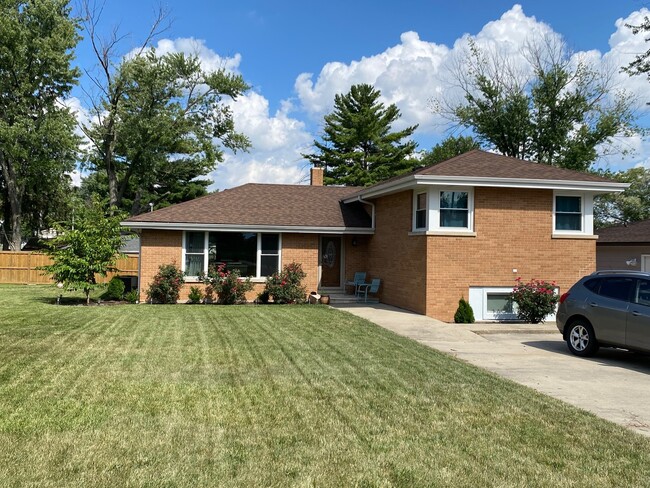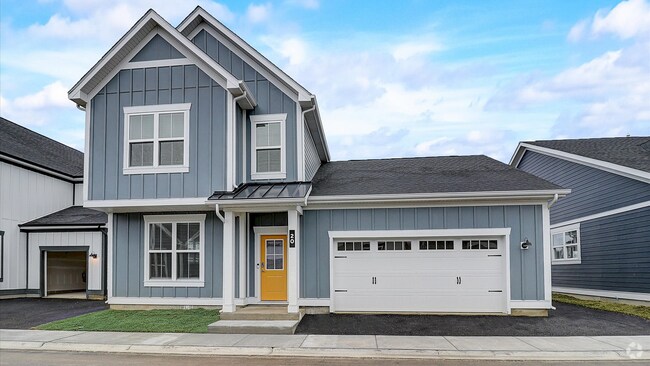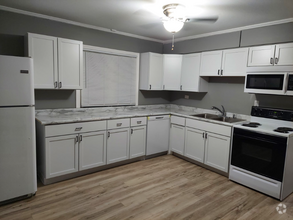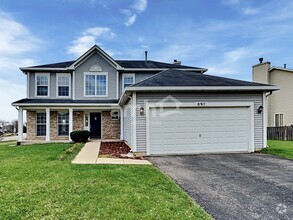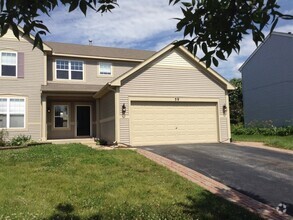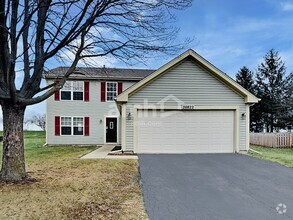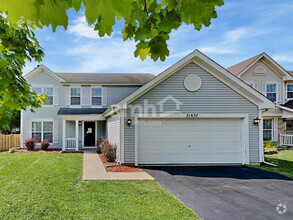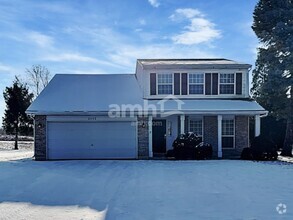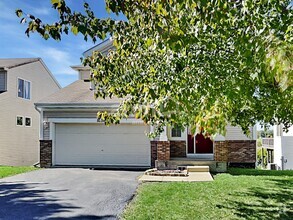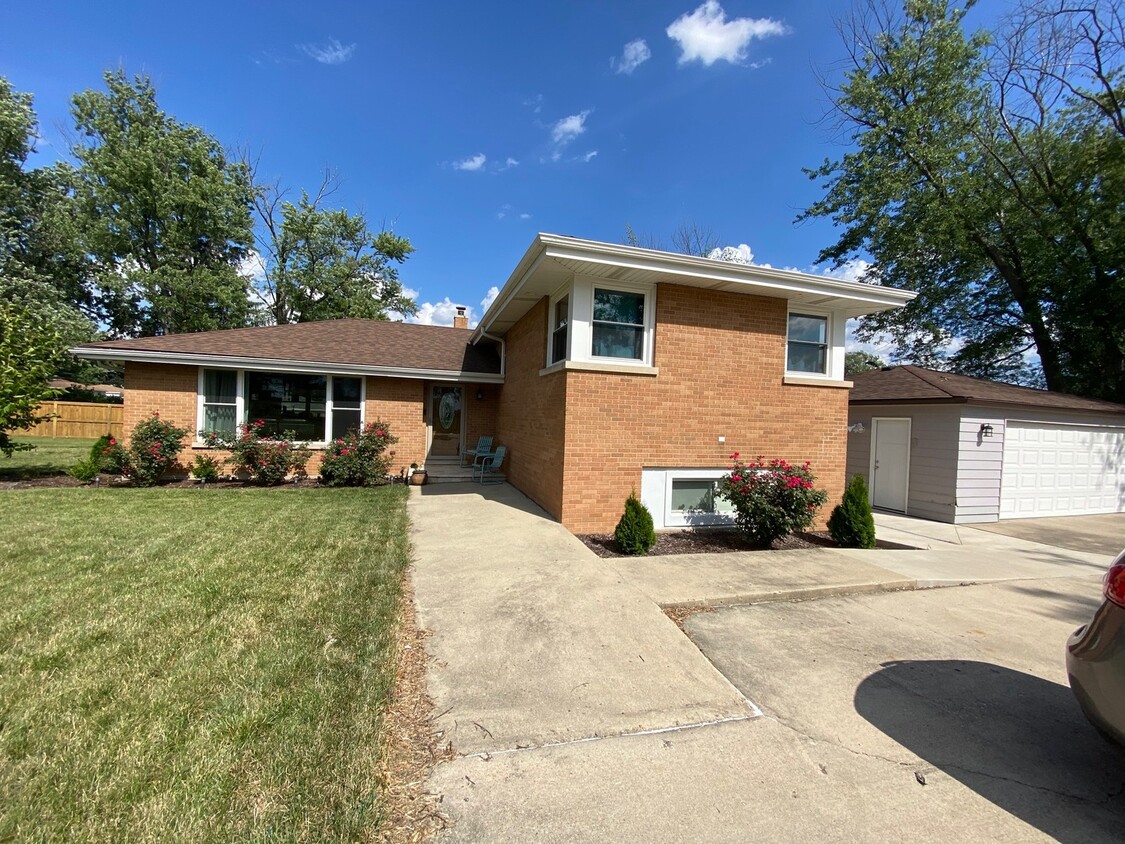

Check Back Soon for Upcoming Availability
| Beds | Baths | Average SF |
|---|---|---|
| 3 Bedrooms 3 Bedrooms 3 Br | 2.5 Baths 2.5 Baths 2.5 Ba | — |
About This Property
A Totally Rehabbed Open-Concept brick 3 bedroom Split Level Home that even has a Sub-Basement for Additional Space/Storage. This Home will draw you in with it's Beautifully Designed Main level,which is the Definition of Open Concept. As soon as you walk in you will notice the High Ceiling of the Living Room,and the Wonderfully done High End Kitchen that Features Stainless Steel Appliances (different than shown in photos),Granite Countertops,Plenty of Cabinet Space,and a Humongous Island. Take just a few steps up to the upper level,and you'll find 2 Bedrooms,of which the Large Master bedroom has a large open concept Master Bath with a Steam/Rain shower,whirlpool tub along with large walk-in closet. Head back down to the Lower Level,and you will find an Office Space/Workout Area adjacent to a Beautifully done Full bath with full height glass shower and rain head shower. The 3rd Bedroom is currently being used as a Large Theater room wired up ready for movie night. Theater screen stays mounted to the wall for your convenience (Can be de-converted if requested). Added bonus to this Split Level Home is its Sub-basement with built in storage shelving with a large walk in closet along with back basement door to a private rear staircase leading out to the brand new concrete patio. Backyard has a huge stamped concrete patio (25'x50'). 6' privacy fence along back and side to create a private open backyard space. Driveway is a massive wrap around that parks 9 vehicles plus 2 comfortably in the garage. Garage is fully set up with built in shelving,butcher block work benches on both sides,insulated roof and walls,drywall finished with a second rear roll up garage door to create an open space and easy access into the back yard and a detached extra deep finished and heated 2.5 car garage. The Lot is about a half acre with plenty of room to spread out and enjoy the outside. Directly across the street is a nature trail,paved 1 mile jogging/biking path,soccer fields,baseball fields and a full basketball court that the township converts into an ice skating rink during the winter months. Property is in close proximity to the Prairie Path Trail,Grocery Stores,Shopping,College. Long Term Lease is a Possibility.
911 S Finley Rd is a house located in DuPage County and the 60148 ZIP Code. This area is served by the Lombard School District 44 attendance zone.
House Features
Washer/Dryer
Air Conditioning
Dishwasher
Hardwood Floors
- Washer/Dryer
- Air Conditioning
- Heating
- Dishwasher
- Oven
- Refrigerator
- Hardwood Floors
Fees and Policies
The fees below are based on community-supplied data and may exclude additional fees and utilities.
- Dogs Allowed
-
Fees not specified
-
Weight limit--
-
Pet Limit--
 This Property
This Property
 Available Property
Available Property
Lombard, Illinois is a wonderful place to raise a family with its wholesome entertainment and lively atmosphere. Community parks, water parks, shopping malls, amusement centers, and family-friendly restaurants are available in this city. The Paradise Bay Water Park is a state-of-the-art waterpark that offers summertime fun for everyone. Yorktown Center is a popular shopping mall, and there are multiple others throughout town.
For kid-friendly fun, take the whole family to the Enchanted Castle for casual eats, arcade games, go-karts, laser tag, and more. For a more upscale experience, visit Greek Islands for a fresh, natural Greek food in a family-friendly environment. Lombard is only 22 miles from Chicago and around 16 miles from the O’Hare International Airport. Apartments in this area tend to have higher rent, but there’s something for everyone in Lombard.
Learn more about living in Lombard- Washer/Dryer
- Air Conditioning
- Heating
- Dishwasher
- Oven
- Refrigerator
- Hardwood Floors
| Colleges & Universities | Distance | ||
|---|---|---|---|
| Colleges & Universities | Distance | ||
| Drive: | 11 min | 4.8 mi | |
| Drive: | 11 min | 5.1 mi | |
| Drive: | 12 min | 5.7 mi | |
| Drive: | 14 min | 6.3 mi |
Transportation options available in Lombard include Forest Park Station, located 12.5 miles from 911 S Finley Rd. 911 S Finley Rd is near Chicago O'Hare International, located 18.5 miles or 30 minutes away, and Chicago Midway International, located 19.2 miles or 33 minutes away.
| Transit / Subway | Distance | ||
|---|---|---|---|
| Transit / Subway | Distance | ||
|
|
Drive: | 21 min | 12.5 mi |
|
|
Drive: | 20 min | 12.6 mi |
|
|
Drive: | 23 min | 13.7 mi |
|
|
Drive: | 26 min | 16.7 mi |
| Drive: | 32 min | 19.0 mi |
| Commuter Rail | Distance | ||
|---|---|---|---|
| Commuter Rail | Distance | ||
|
|
Drive: | 3 min | 1.8 mi |
|
|
Drive: | 7 min | 3.1 mi |
|
|
Drive: | 9 min | 4.4 mi |
|
|
Drive: | 10 min | 4.9 mi |
|
|
Drive: | 10 min | 5.5 mi |
| Airports | Distance | ||
|---|---|---|---|
| Airports | Distance | ||
|
Chicago O'Hare International
|
Drive: | 30 min | 18.5 mi |
|
Chicago Midway International
|
Drive: | 33 min | 19.2 mi |
Time and distance from 911 S Finley Rd.
| Shopping Centers | Distance | ||
|---|---|---|---|
| Shopping Centers | Distance | ||
| Walk: | 16 min | 0.9 mi | |
| Walk: | 18 min | 1.0 mi | |
| Walk: | 18 min | 1.0 mi |
| Parks and Recreation | Distance | ||
|---|---|---|---|
| Parks and Recreation | Distance | ||
|
Lilacia Park
|
Drive: | 4 min | 1.7 mi |
|
Churchill Woods Forest Preserve
|
Drive: | 4 min | 1.9 mi |
|
Willowbrook Forest Preserve
|
Drive: | 8 min | 3.6 mi |
|
Lyman Woods Interpretive Center
|
Drive: | 8 min | 3.7 mi |
|
Willowbrook Wildlife Center
|
Drive: | 9 min | 3.9 mi |
| Hospitals | Distance | ||
|---|---|---|---|
| Hospitals | Distance | ||
| Drive: | 9 min | 4.4 mi | |
| Drive: | 10 min | 5.3 mi | |
| Drive: | 12 min | 6.3 mi |
| Military Bases | Distance | ||
|---|---|---|---|
| Military Bases | Distance | ||
| Drive: | 19 min | 10.3 mi | |
| Drive: | 28 min | 14.0 mi |
You May Also Like
Similar Rentals Nearby
-
-
Single-Family Homes Specials
Pets Allowed Fitness Center Pool Dishwasher Refrigerator Kitchen
-
-
-
$3,2103 Beds, 2.5 Baths, 2,351 sq ftHouse for Rent
-
$2,9104 Beds, 2.5 Baths, 2,366 sq ftHouse for Rent
-
$2,4003 Beds, 2.5 Baths, 1,516 sq ftHouse for Rent
-
$2,8254 Beds, 2.5 Baths, 1,976 sq ftHouse for Rent
-
$2,5503 Beds, 2.5 Baths, 1,720 sq ftHouse for Rent
-
$2,7153 Beds, 2.5 Baths, 2,095 sq ftHouse for Rent
What Are Walk Score®, Transit Score®, and Bike Score® Ratings?
Walk Score® measures the walkability of any address. Transit Score® measures access to public transit. Bike Score® measures the bikeability of any address.
What is a Sound Score Rating?
A Sound Score Rating aggregates noise caused by vehicle traffic, airplane traffic and local sources
